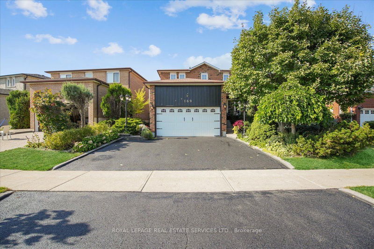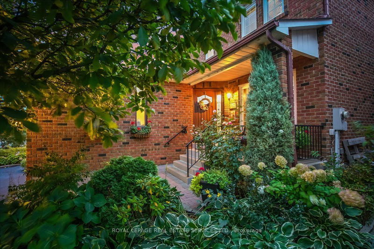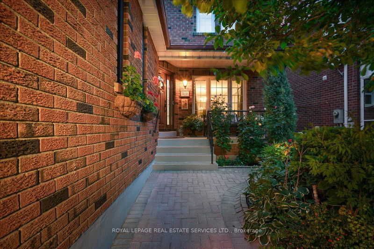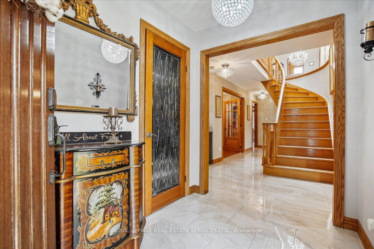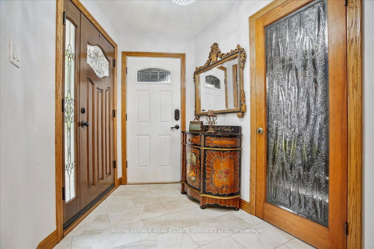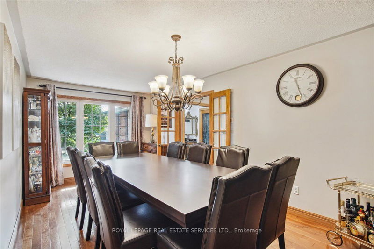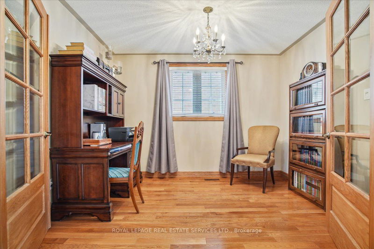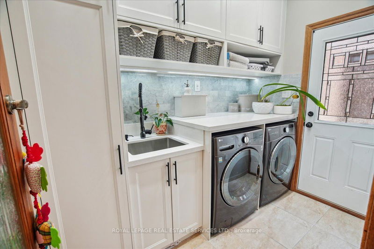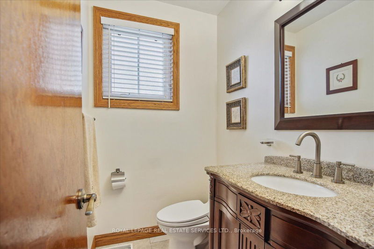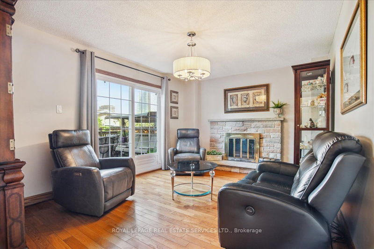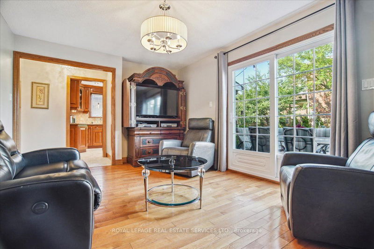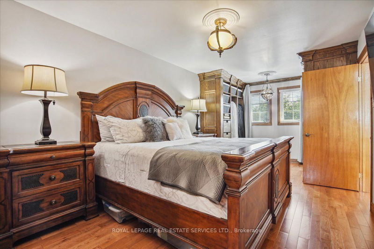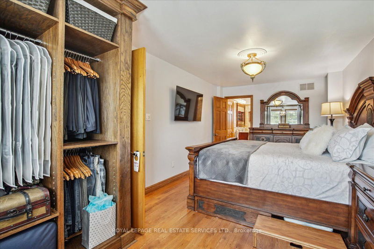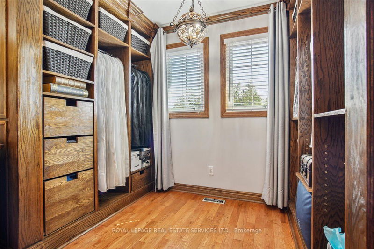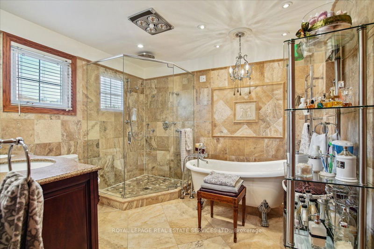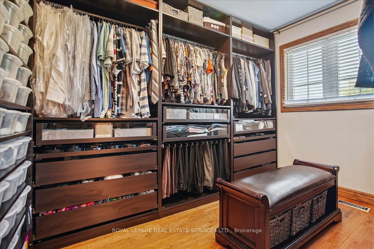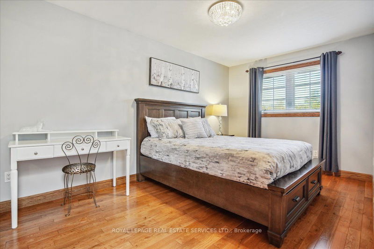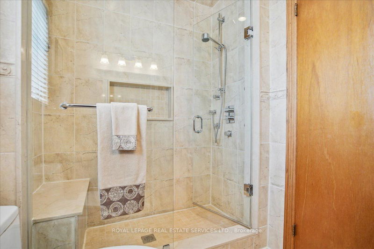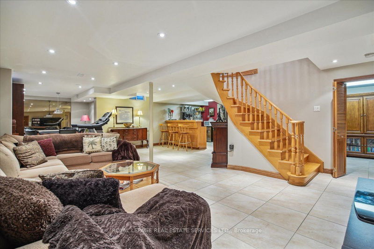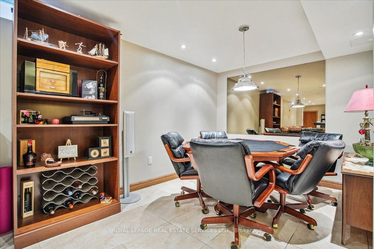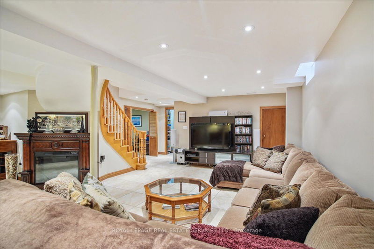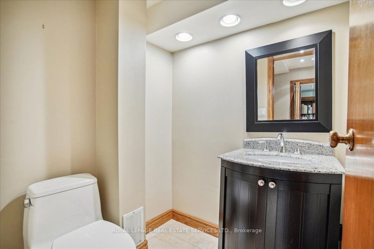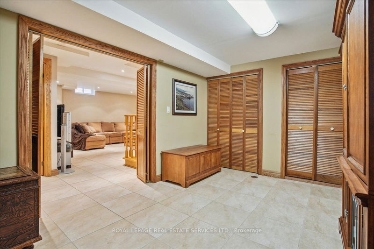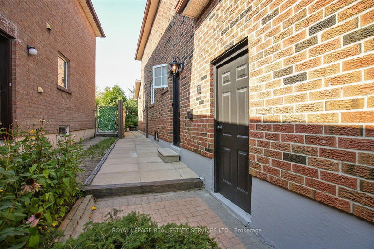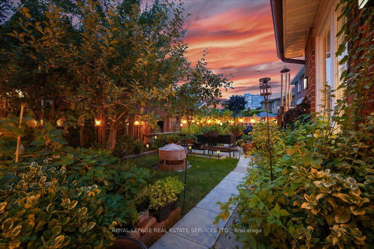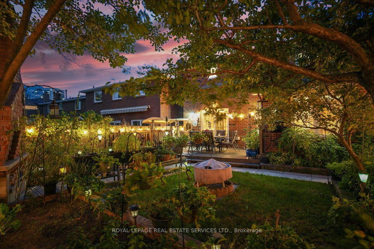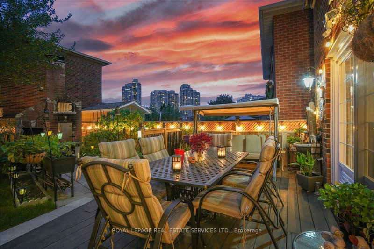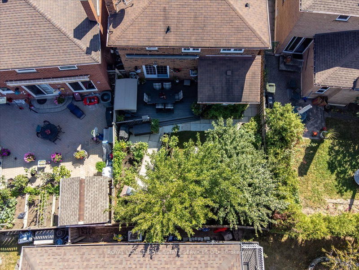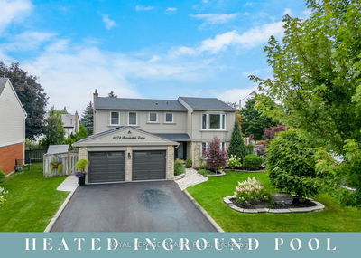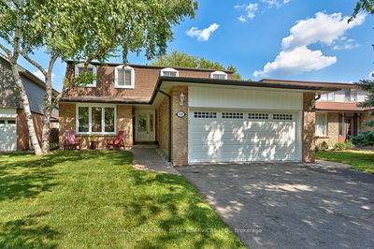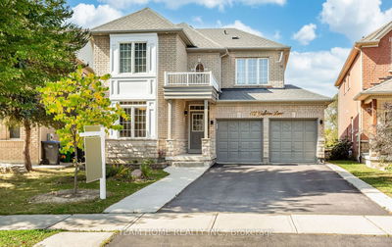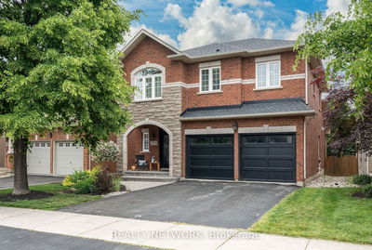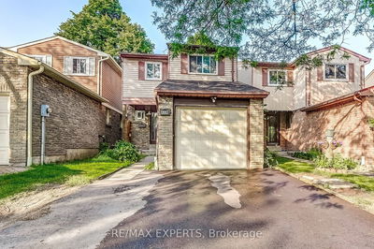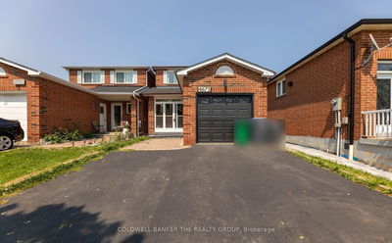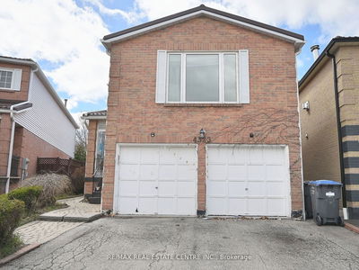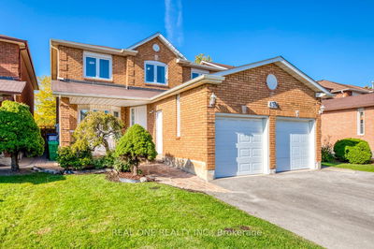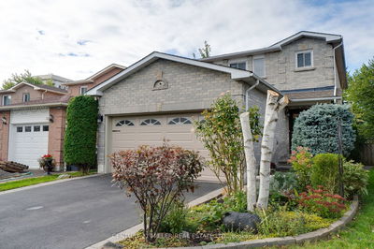Embrace Refined Living In This Elegant 4+1 BR, 4 BA Home In A Desirable Area. Enjoy more than 2800 Sq ft Of Total Living Space With A Gourmet Kitchen, Solid Maple Cabinets, Granite Counters, KitchenAid & Samsung Appliances. Access A Lush Backyard Deck From The Kitchen Or Family Room. Cozy Family Room With Wood Burning Fireplace. Finished Basement With Wet Bar, Cold Room/Cantina, Extra Bedroom, Bathroom, And Ample Entertainment Space. Front Porch Overlooking A Beautiful Garden. Enhanced Landscape With Inground Sprinklers, Front Yard Lantern Posts, And Electric Backyard Awning. Refurbished Deck, BBQ + Pizza Oven, Fruit Trees, And Cedar Trees. Bright, Spacious Second-Floor Bedrooms Lit By A Skylight. Enjoy Upgraded Bathrooms And A Luxurious Primary Bedroom Ensuite Spa. Enjoy A Lustrous, Stylish Mudroom And Laundry With Quartz countertops And Direct Side Entrance Access. Short walk to 2 Elementary Schools, Nearby Access To 403/401 And to future LRT.
Property Features
- Date Listed: Thursday, September 28, 2023
- Virtual Tour: View Virtual Tour for 169 Kingsbridge Garden Circle
- City: Mississauga
- Neighborhood: Hurontario
- Full Address: 169 Kingsbridge Garden Circle, Mississauga, L5R 1T6, Ontario, Canada
- Living Room: Combined W/Family
- Kitchen: Main
- Listing Brokerage: Royal Lepage Real Estate Services Ltd. - Disclaimer: The information contained in this listing has not been verified by Royal Lepage Real Estate Services Ltd. and should be verified by the buyer.


