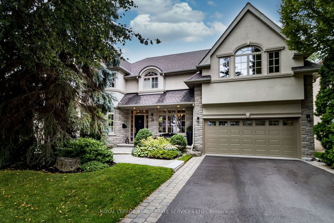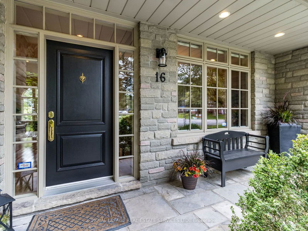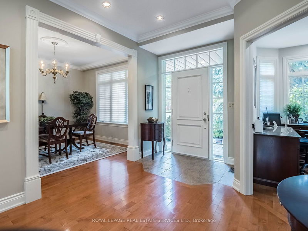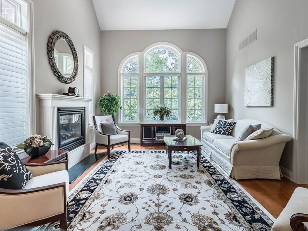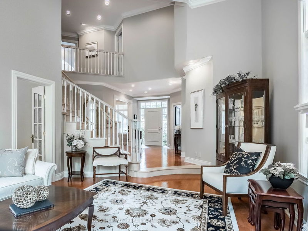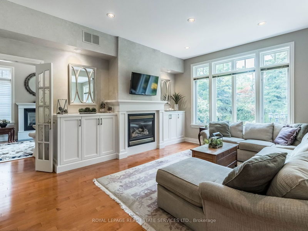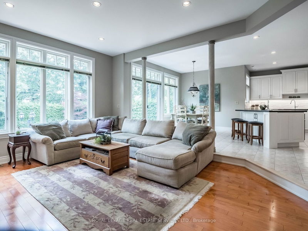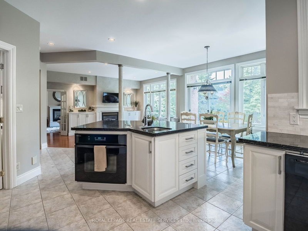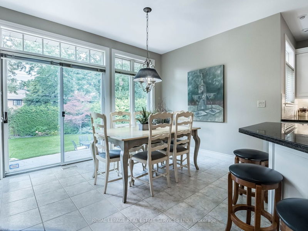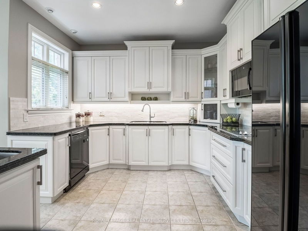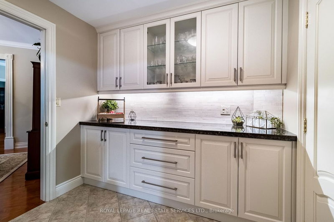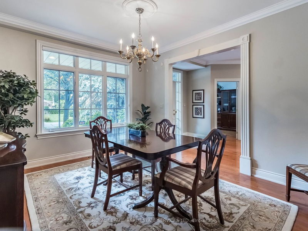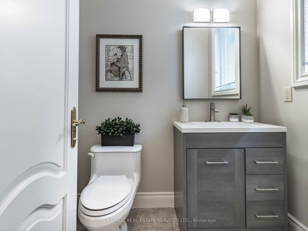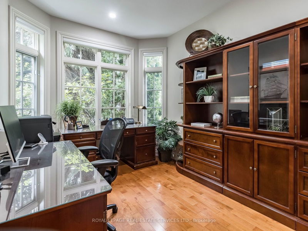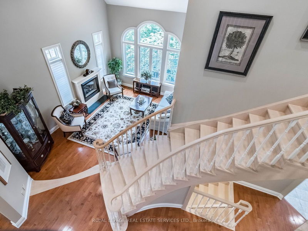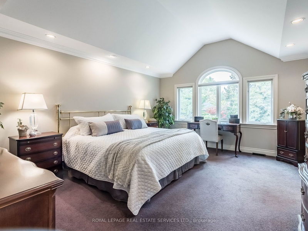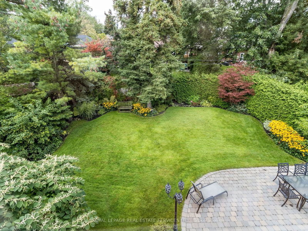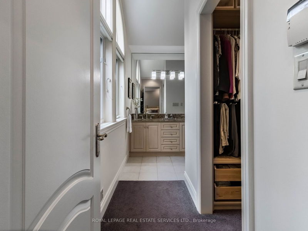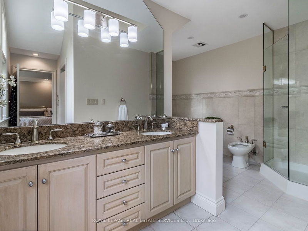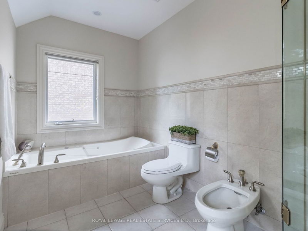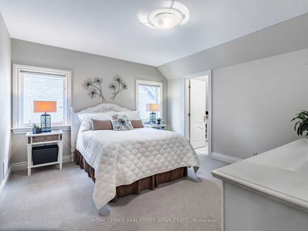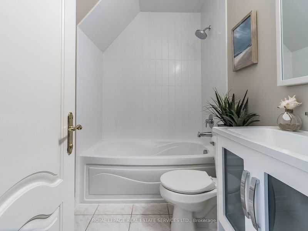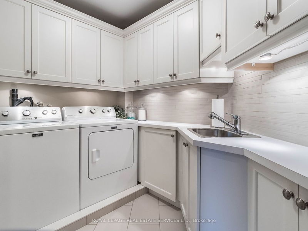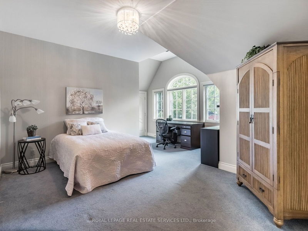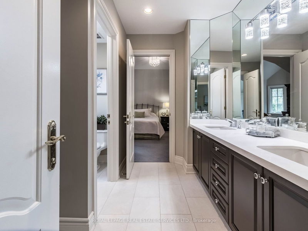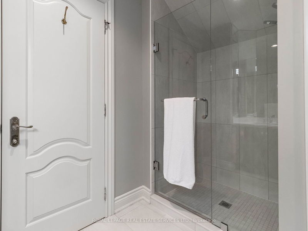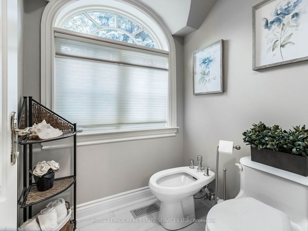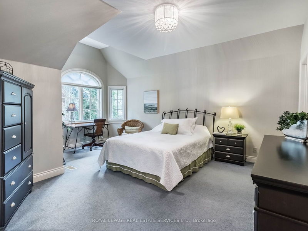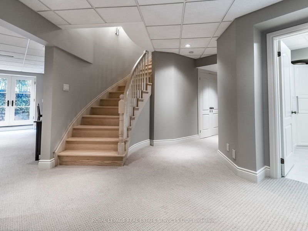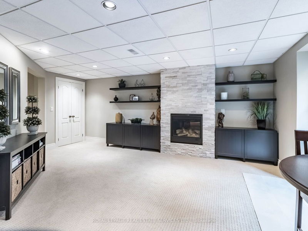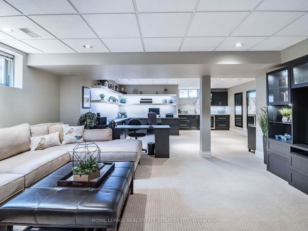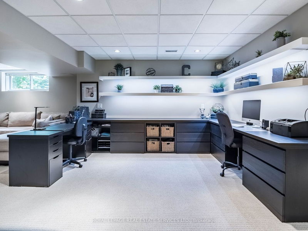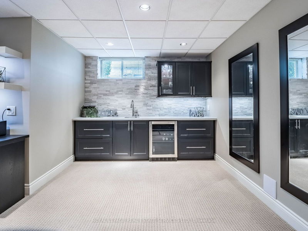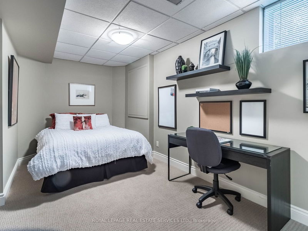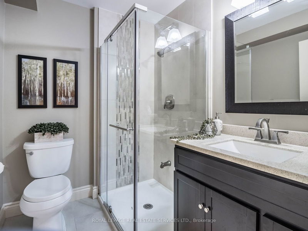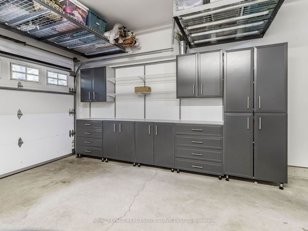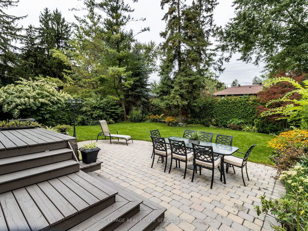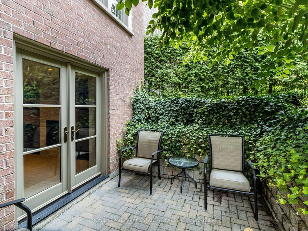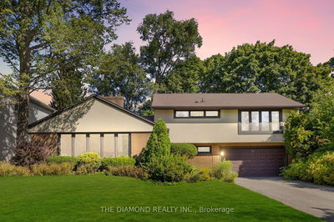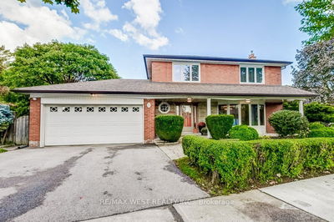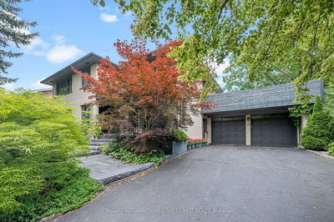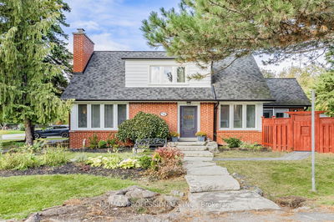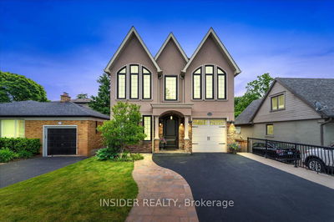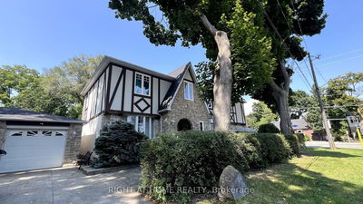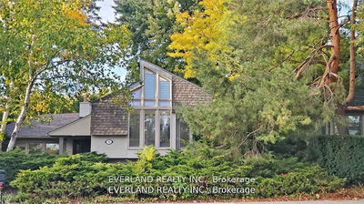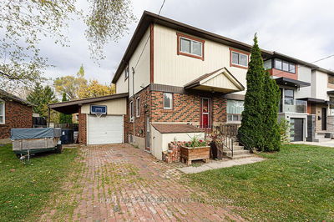This home has it all in prestigious Chestnut Hills. Attention to detail and dynamic floorplan seamlessly blending luxury, functionality and style. Sunlit foyer & vaulted ceilings in living room add to spaciousness. Gracious living room connects to open concept family room and kitchen, and breakfast area. Easy walkout to backyard, perfect for entertaining. Butler's pantry is an extra feature and offers convenient access to garage. Upper level landing overlooks living room and mural feature. Extra perk as lower level offers spacious rec room with walk out to landing & garden. Office, games area and wet bar plus a guest bedroom and ample storage complete this level. Beautifully landscaped gardens, private driveway and attached double car garage with generous built in shelving complete this stunning property.
Property Features
- Date Listed: Thursday, October 05, 2023
- Virtual Tour: View Virtual Tour for 16 Chestnut Hills Pkwy
- City: Toronto
- Neighborhood: Edenbridge-Humber Valley
- Major Intersection: Islington Ave & Dundas St W
- Full Address: 16 Chestnut Hills Pkwy, Toronto, M9A 3P6, Ontario, Canada
- Living Room: Hardwood Floor, Cathedral Ceiling, Gas Fireplace
- Family Room: Hardwood Floor, Gas Fireplace, O/Looks Backyard
- Kitchen: Breakfast Area, Pantry, Centre Island
- Listing Brokerage: Royal Lepage Real Estate Services Ltd. - Disclaimer: The information contained in this listing has not been verified by Royal Lepage Real Estate Services Ltd. and should be verified by the buyer.

