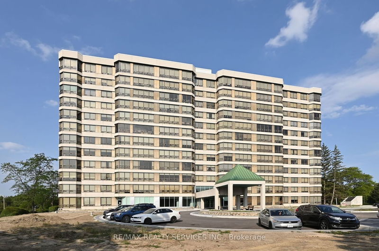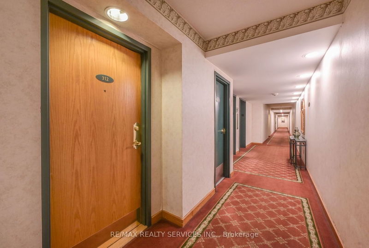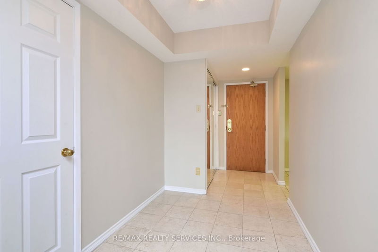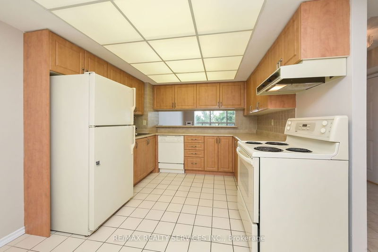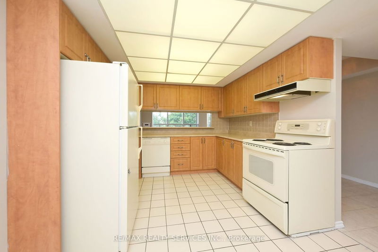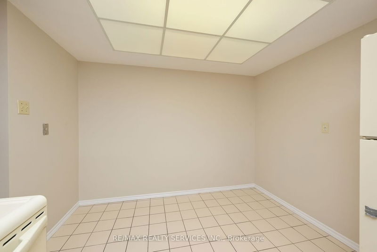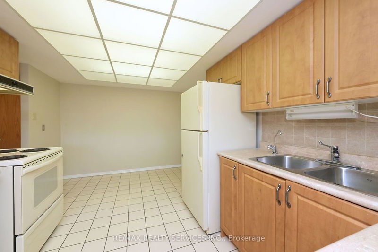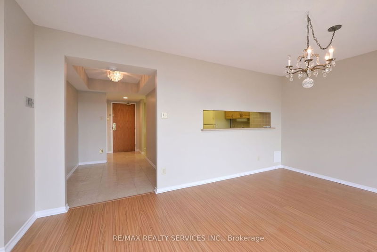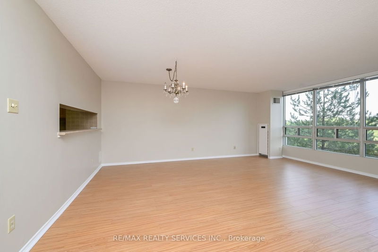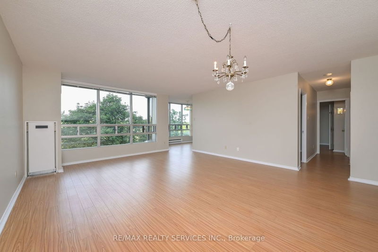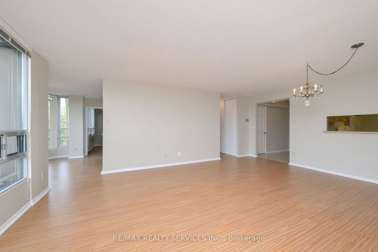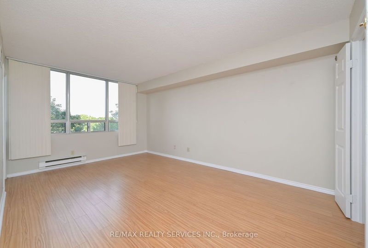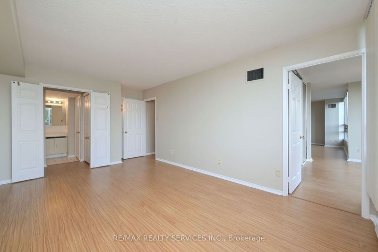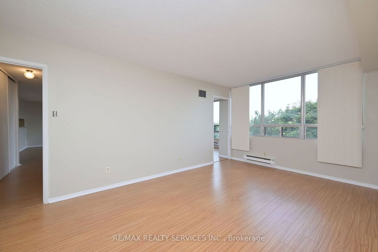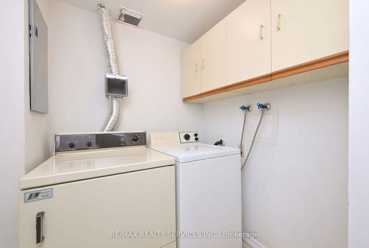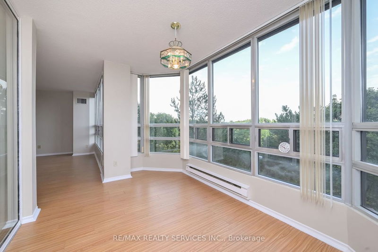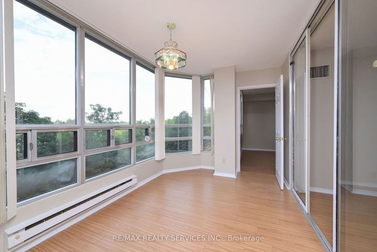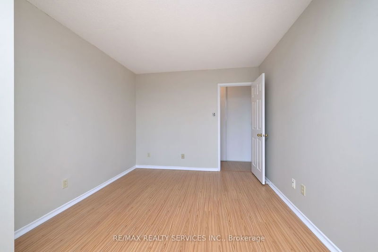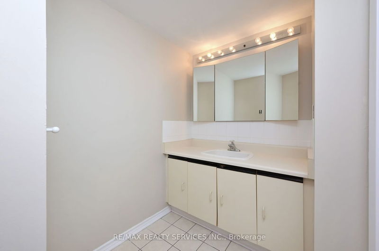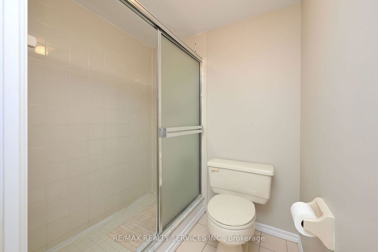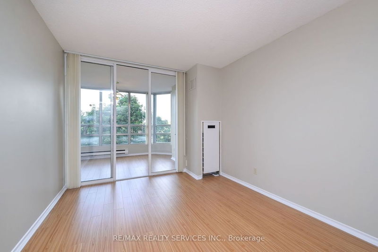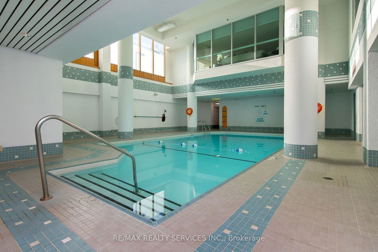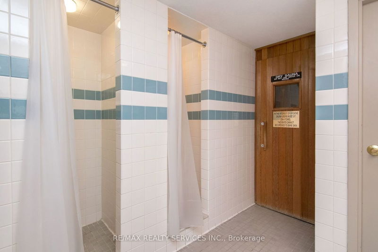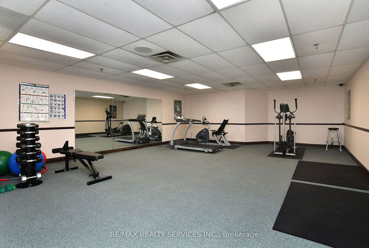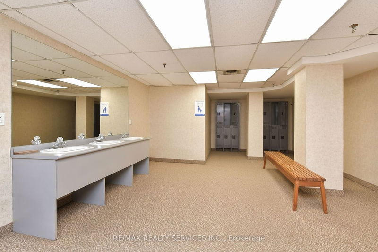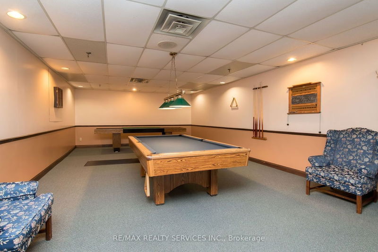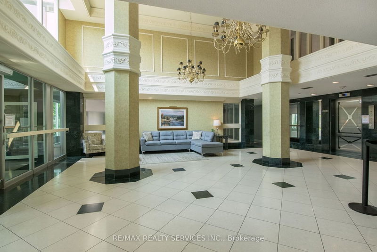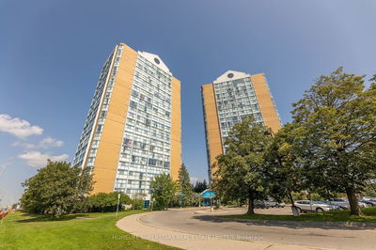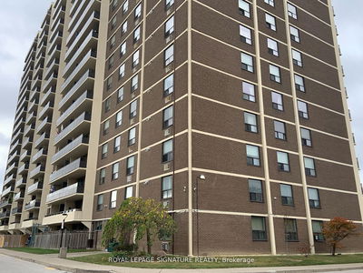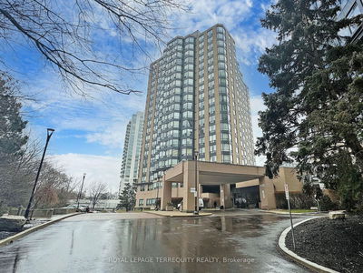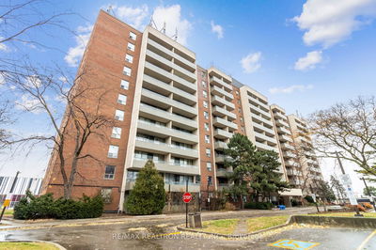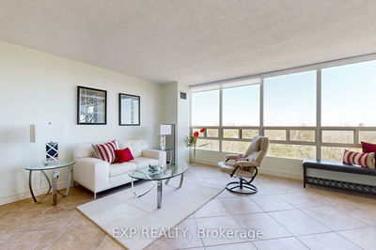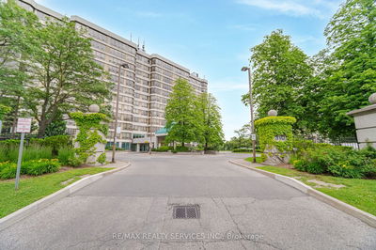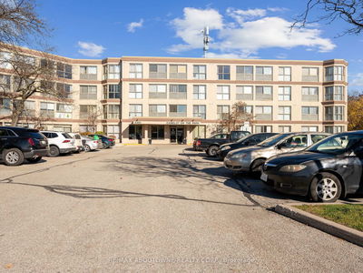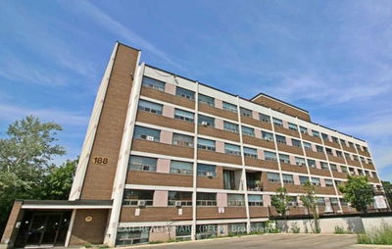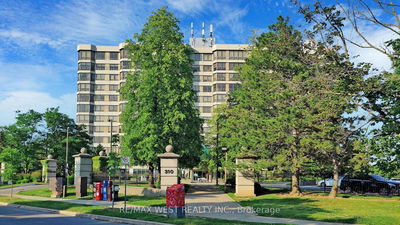Excellent location. Close to shopping, transit, school, parks, and easy access to highways. Lovely ravine facing suite. 1280 sq. ft. as per MPAC. Good size foyer with closet. Spacious 2 bedroom, 2 bathroom with solarium. Professionally painted and cleaned. Awaiting a new family. Kitchen features an eat in breakfast area, with plenty of room to also add a small freezer. Pass through to dining area. Convenient ensuite laundry room with storage. Large bright open concept living and dining room. Hallway leads to Bedroom #2. Solarium off of living area and 2nd bedroom. Primary bedroom features an ensuite bathroom and double closets.
Property Features
- Date Listed: Thursday, October 05, 2023
- Virtual Tour: View Virtual Tour for 312-320 Mill Street S
- City: Brampton
- Neighborhood: Brampton South
- Full Address: 312-320 Mill Street S, Brampton, L6Y 3V2, Ontario, Canada
- Kitchen: Eat-In Kitchen, Pass Through
- Living Room: Laminate, Open Concept, O/Looks Ravine
- Listing Brokerage: Re/Max Realty Services Inc. - Disclaimer: The information contained in this listing has not been verified by Re/Max Realty Services Inc. and should be verified by the buyer.

