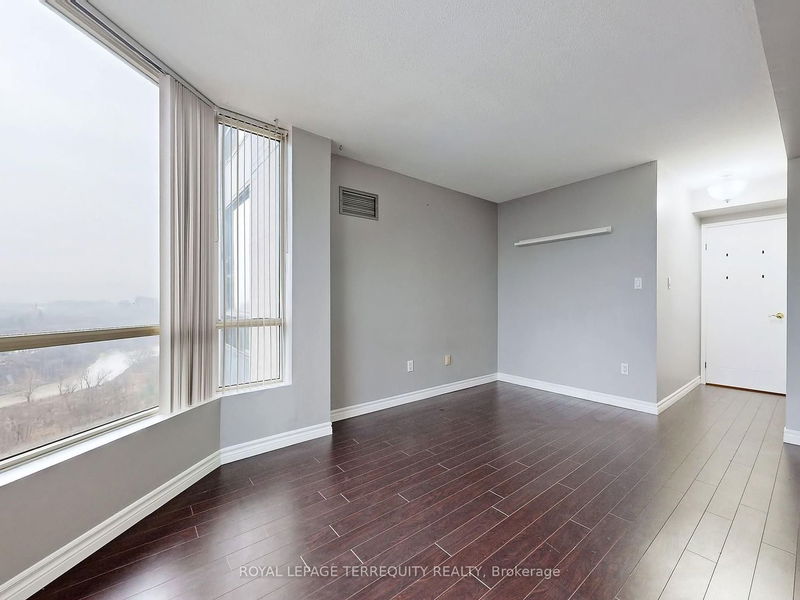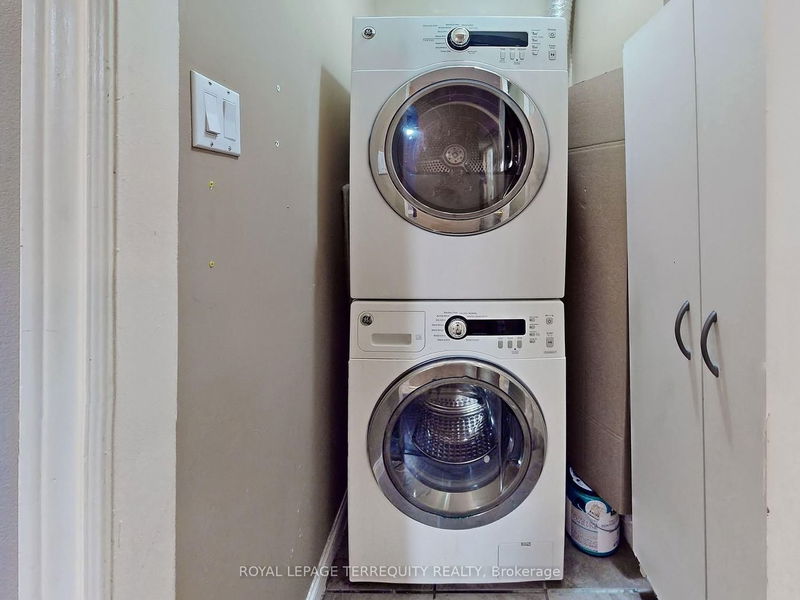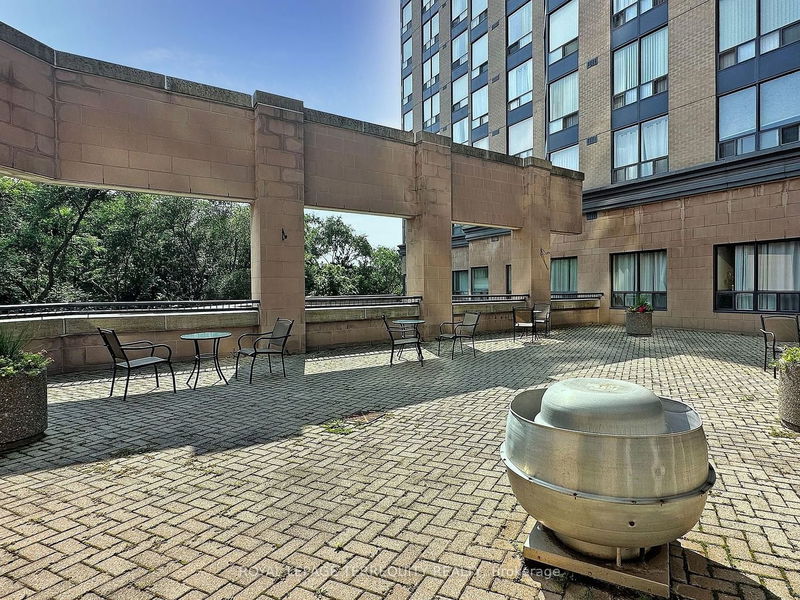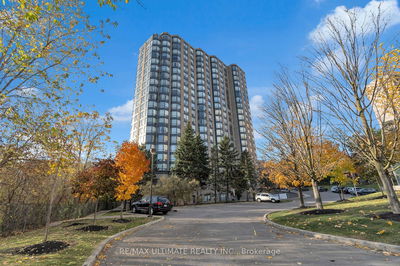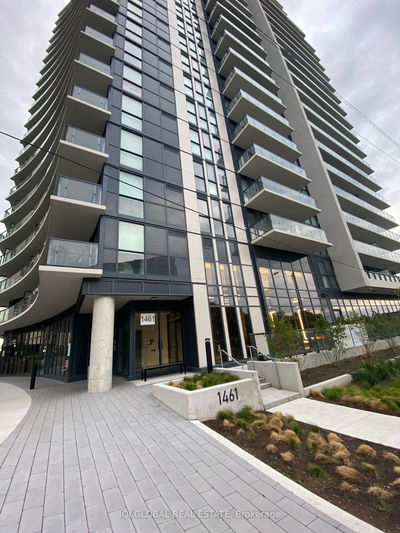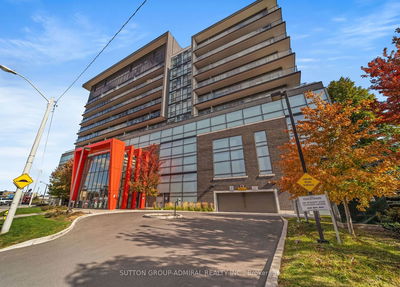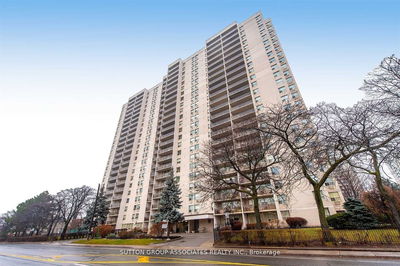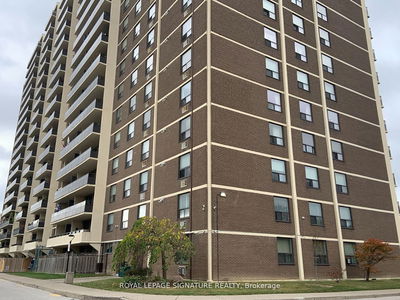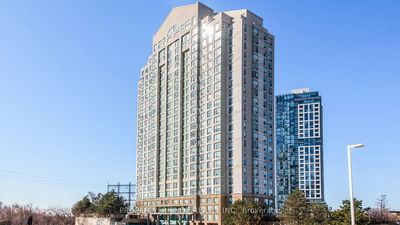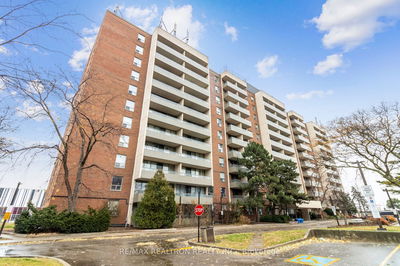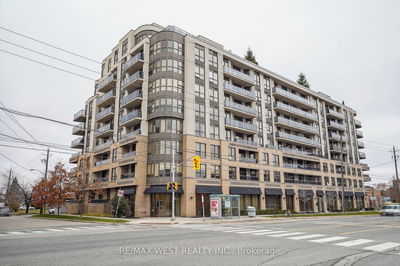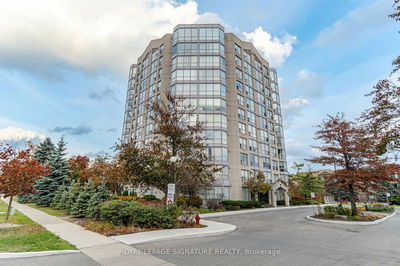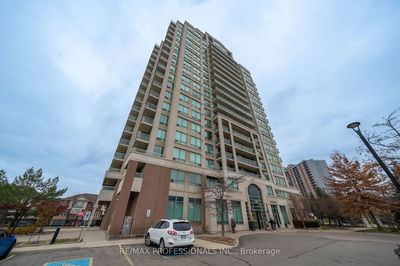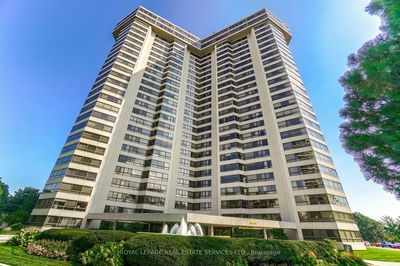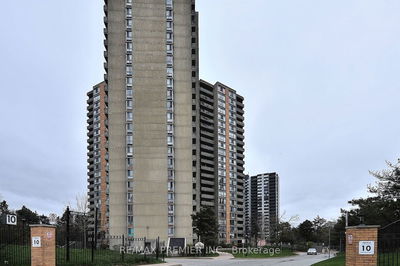Bright & Spacious West Facing 2 Bed, 2 Bath Condo. Kitchen w/ Ceramic Tile Floor & Stainless Steel App, Custom Backsplash. Open Concept Living Area. Lg Primary Bedrm Has 2 Double Closets, 4pc Ensuite Bath. Second Bedrm has Lg Clset & Window. Building has 24 hr concierge, gym, tennis court, outdoor pool sauna, guest suites, library, party rm, visitor parking. You'll love living here. Welcome home!
Property Features
- Date Listed: Wednesday, November 01, 2023
- Virtual Tour: View Virtual Tour for 1602-1 Hickory Tree Road
- City: Toronto
- Neighborhood: Weston
- Full Address: 1602-1 Hickory Tree Road, Toronto, M9N 3W4, Ontario, Canada
- Kitchen: O/Looks Dining, Ceramic Floor, Custom Backsplash
- Living Room: Combined W/Solarium, Laminate
- Listing Brokerage: Royal Lepage Terrequity Realty - Disclaimer: The information contained in this listing has not been verified by Royal Lepage Terrequity Realty and should be verified by the buyer.














