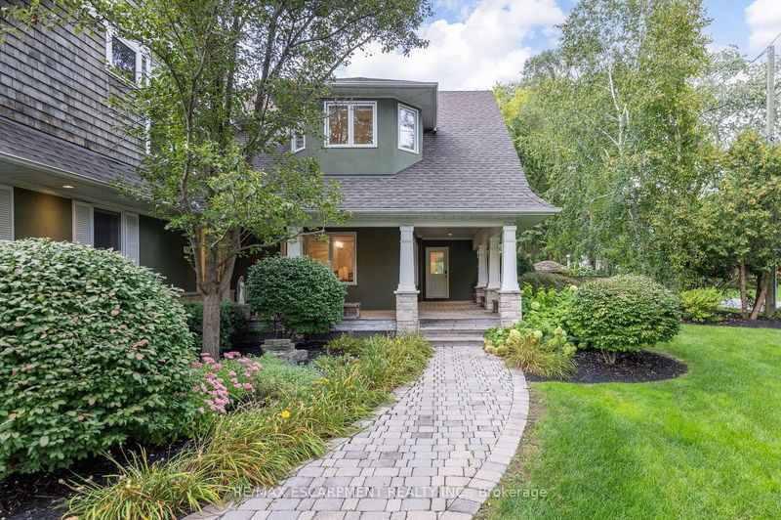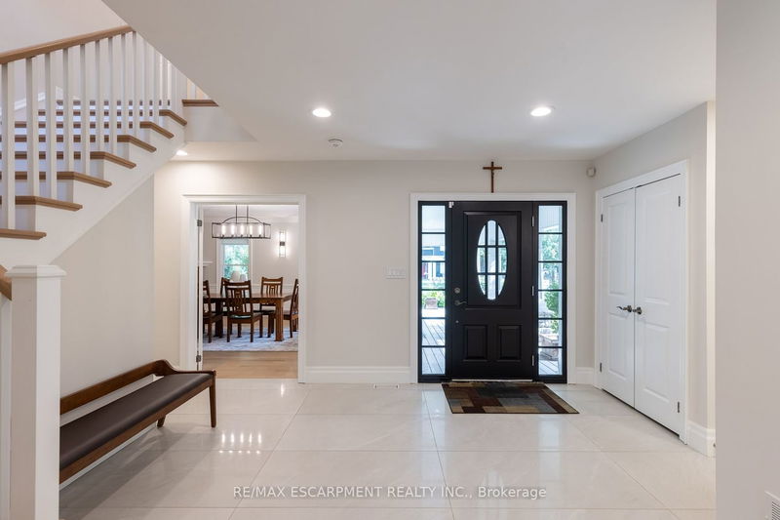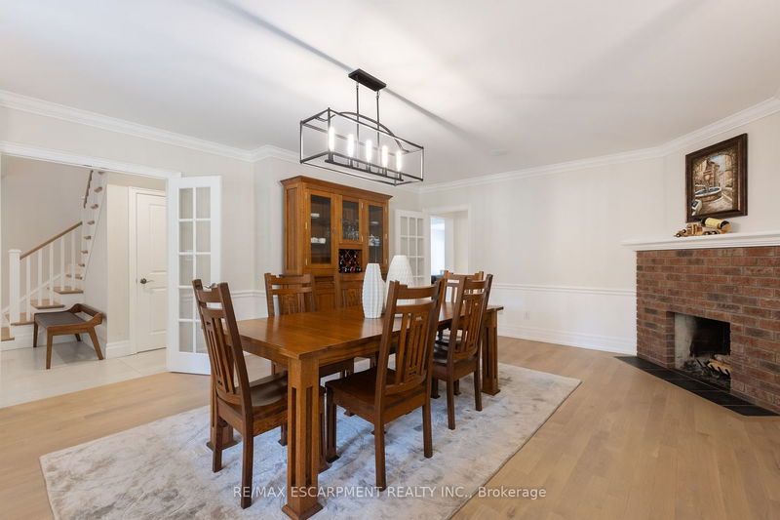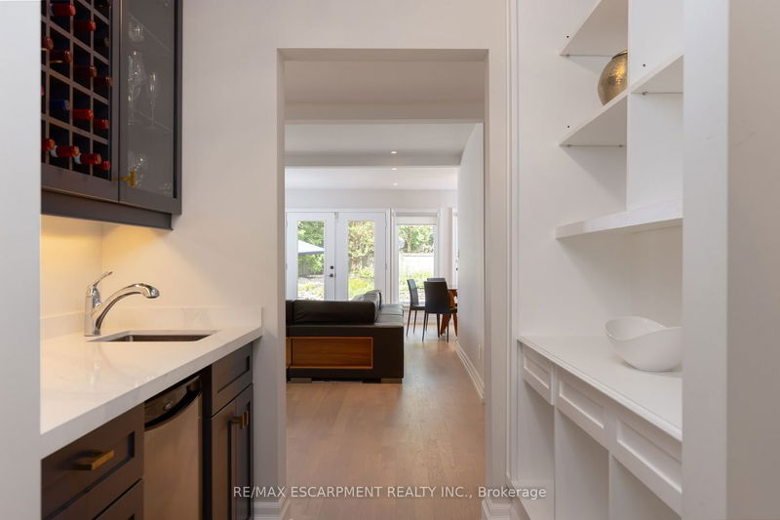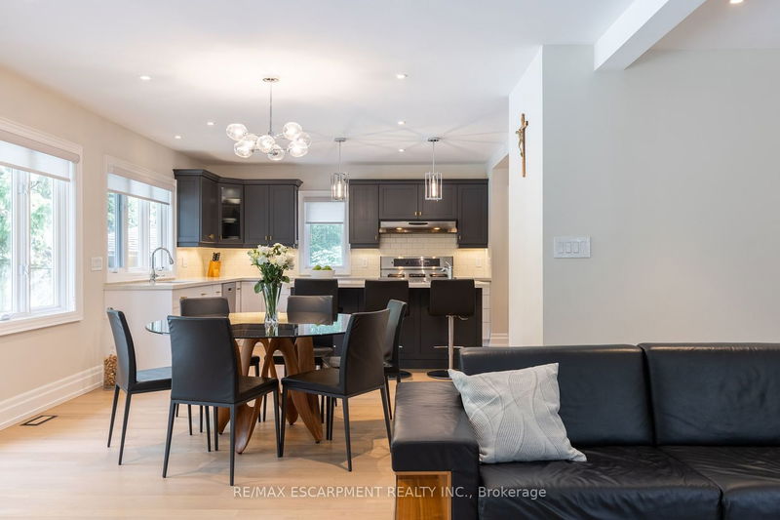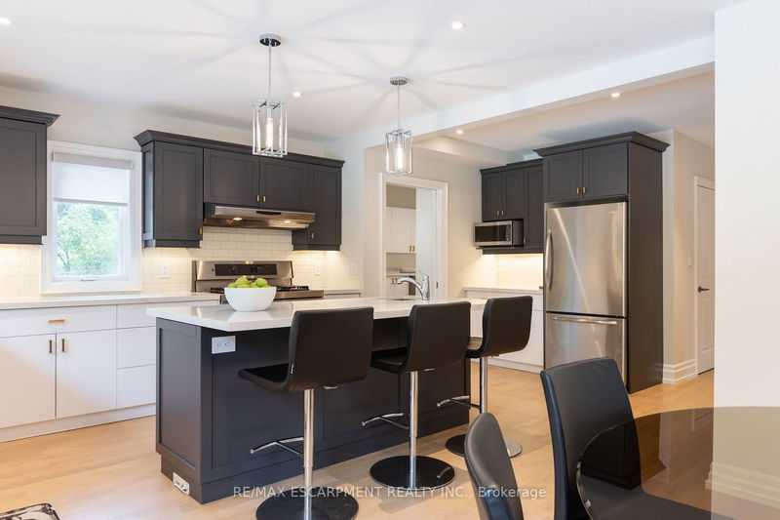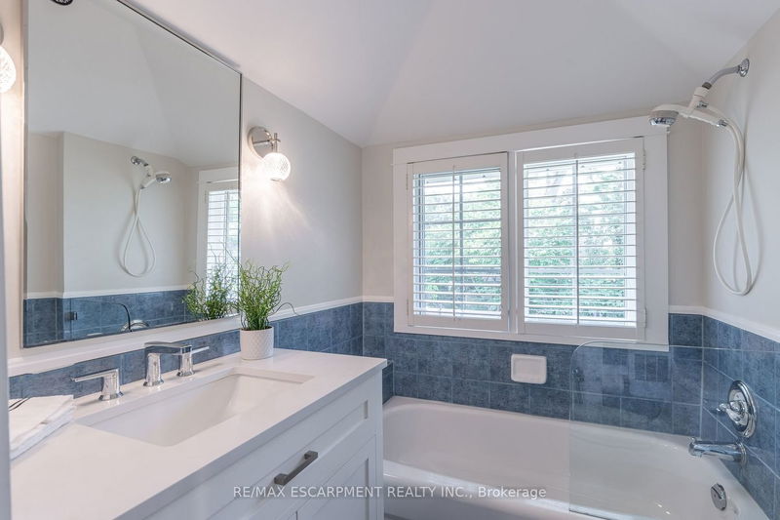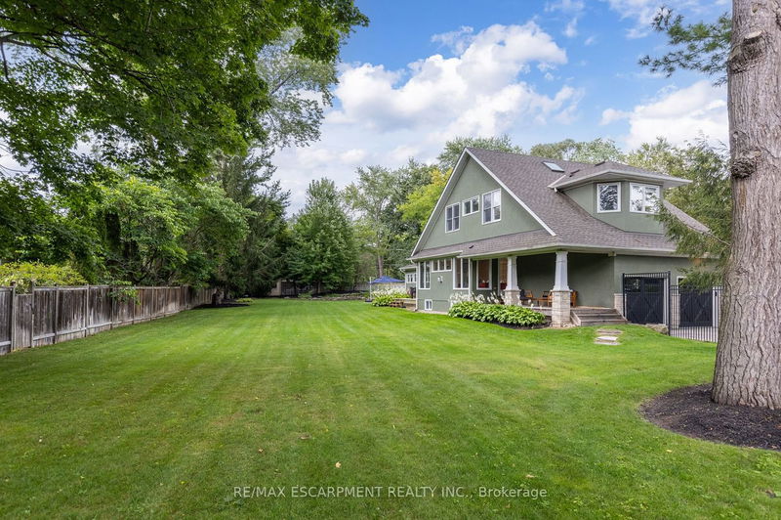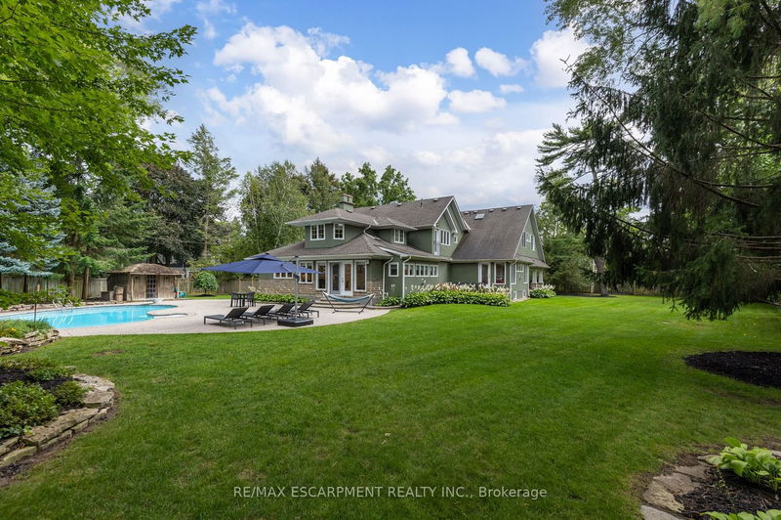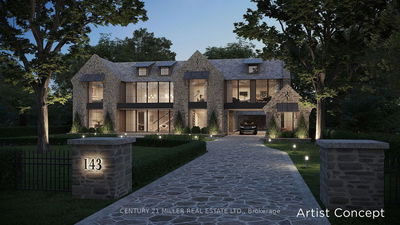Extensively renovated executive home on an exceptional half-acre lot nestled within the prime Eastlake community. With a generous 4,411 sq. ft. of living space, this 5-bedroom, 4.5 bathroom residence has been extensively renovated including a beautifully updated kitchen and new hardwood floors. Three fireplaces grace the principal rooms adding charm and warmth. The main floor features a spacious eat-in kitchen with a pantry, formal dining and living spaces, and a spacious family room. A practical main floor laundry/mudroom is perfect for the busy family. This sun-filled home has large windows and vaulted ceilings to enjoy fabulous views with numerous walkouts connecting to the enchanting backyard sanctuary, showcasing a saltwater pool, majestic trees, and expansive covered terrace, patio, and grassy areas. Ideally positioned for commuters, this home enjoys proximity to highways, the GO station, and downtown Oakville's vibrant shopping and dining scene.
Property Features
- Date Listed: Wednesday, October 11, 2023
- City: Oakville
- Neighborhood: Eastlake
- Major Intersection: Morrison Rd To Cumnock Cres
- Kitchen: Main
- Living Room: Main
- Family Room: Main
- Listing Brokerage: Re/Max Escarpment Realty Inc. - Disclaimer: The information contained in this listing has not been verified by Re/Max Escarpment Realty Inc. and should be verified by the buyer.


