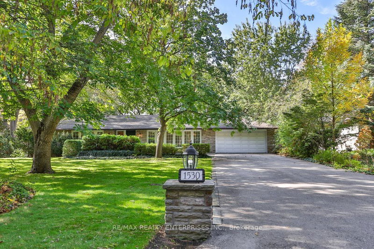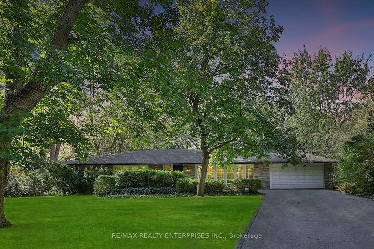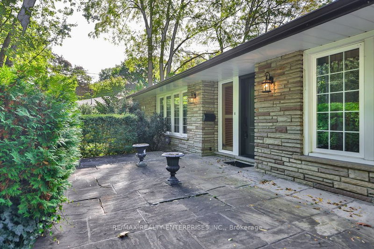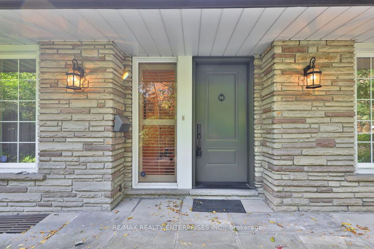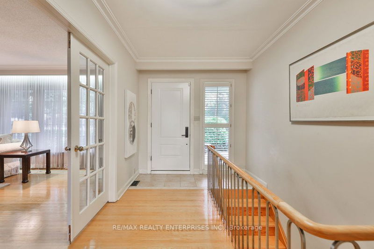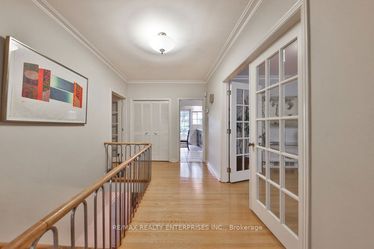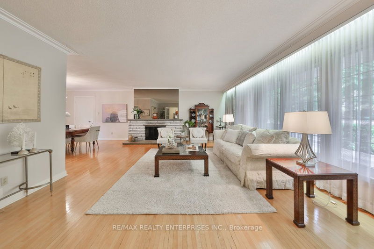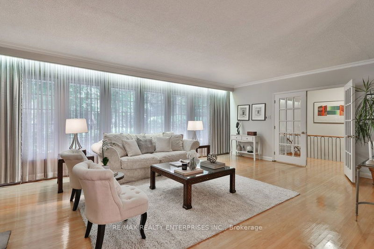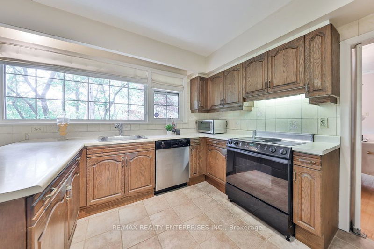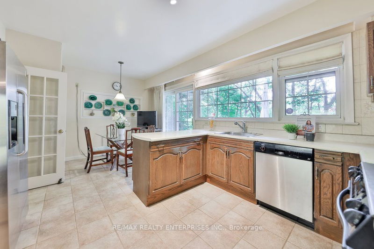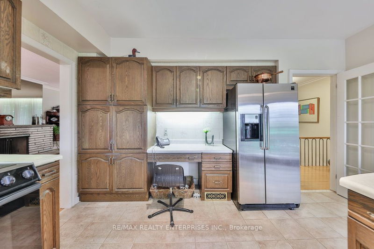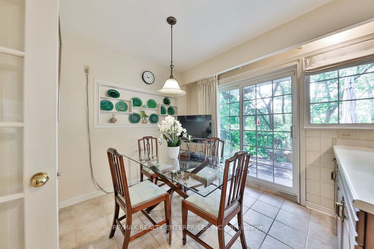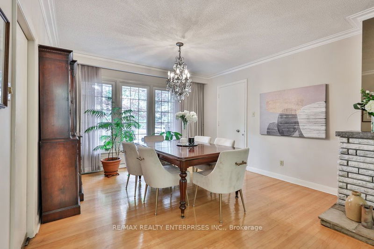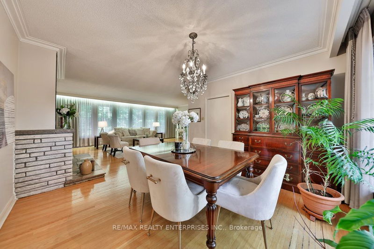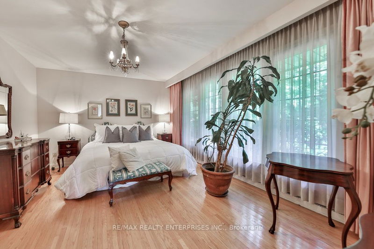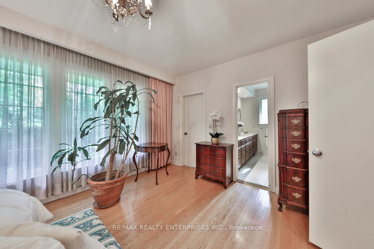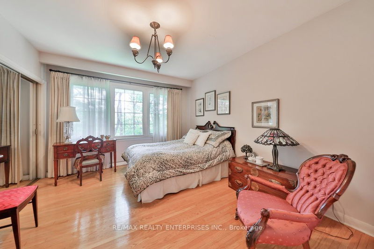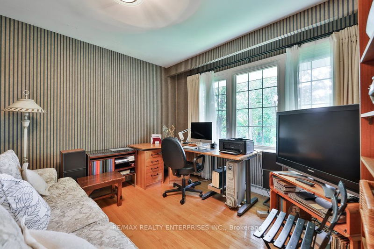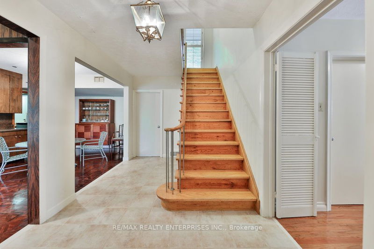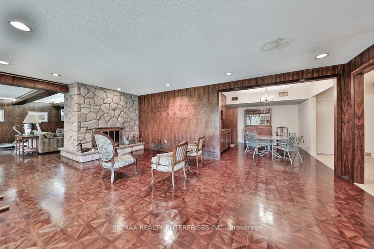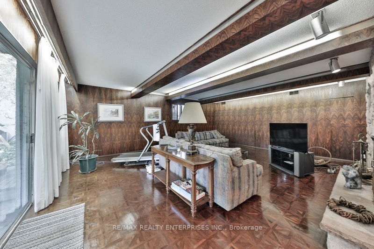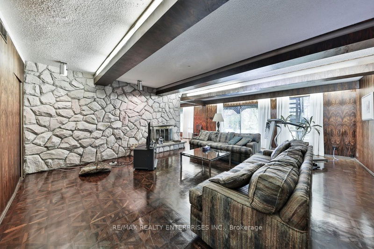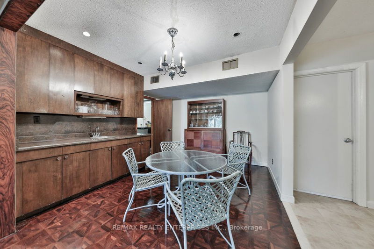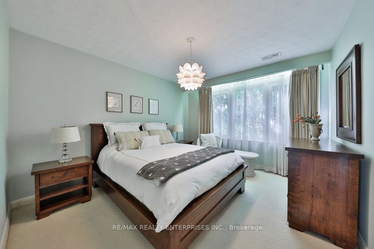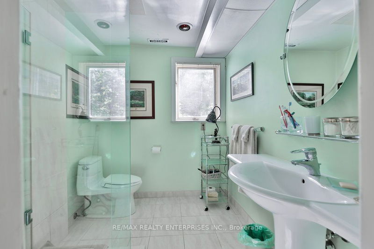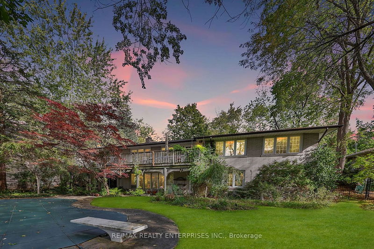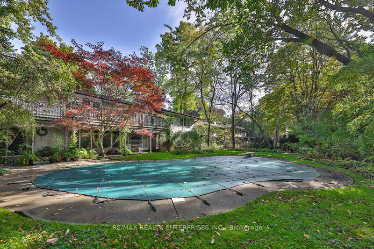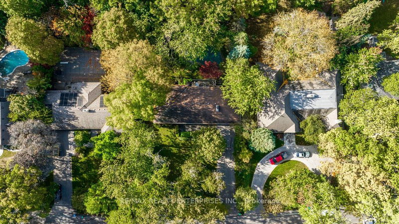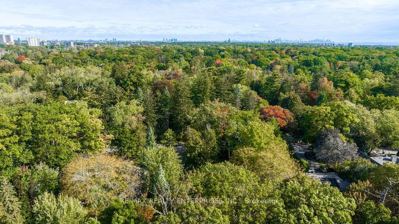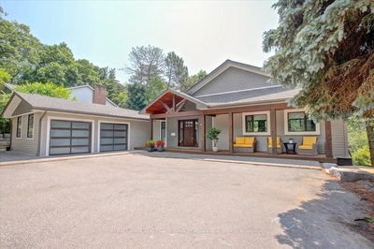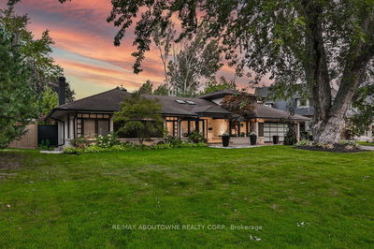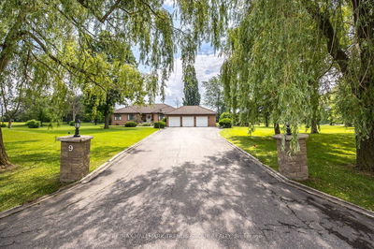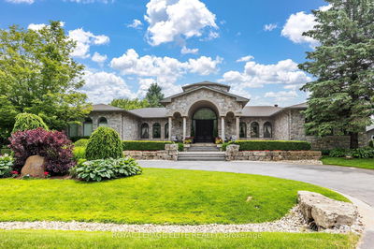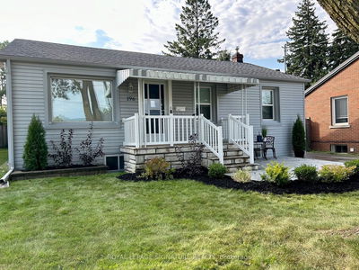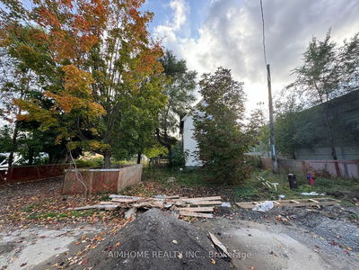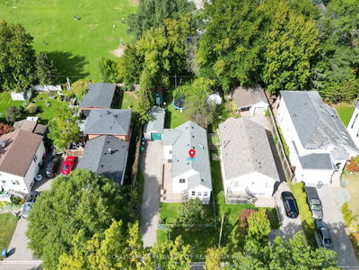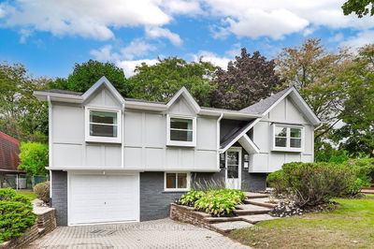Welcome To This Exquisite Mineola West Bungalow On One Of The Most Premier Streets In All Of The GTA. Don't Miss This Incredibly Rare Opportunity To Own One Of The Last Large Lots Of This Kind On Stavebank Rd W/ Wo Basement & Western Exposure. You May Choose To Renovate This Beautiful Existing 4257 Sq Ft Home Or Build Up To 7,000 Sq Ft Above Grade On This 99.24' X 237.49' Lot. The Front Yard Is Feats A Pvt 10-Car Driveway, A 2-Car Garage, Secluded Front Patio, Lush Greenery & Sconce Lighting. The Main Lvl Of This Charming Home Offers A Warm & Inviting Atmosphere W/ A Spacious Formal Living Rm Feat. A Wood-Burning F/P & A Formal Dining Rm W/ Picturesque Bkyd Views. The Eat-In Kitchen Is Flooded W/ Natural Light, Making It A Perfect Space For Family Gatherings & Meal Prep. The Main Lvl Also Offers 3 Bedrooms, Including A Primary Suite W/ A Walk-In Closet & 5-Piece Ensuite.
Property Features
- Date Listed: Thursday, October 12, 2023
- Virtual Tour: View Virtual Tour for 1530 Stavebank Road
- City: Mississauga
- Neighborhood: Mineola
- Major Intersection: Stavebank & Indian Valley Tr
- Full Address: 1530 Stavebank Road, Mississauga, L5G 2V7, Ontario, Canada
- Living Room: Brick Fireplace, Large Window, Hardwood Floor
- Kitchen: Eat-In Kitchen, B/I Desk, Tile Floor
- Family Room: 2 Way Fireplace, Walk-Out, Parquet Floor
- Listing Brokerage: Re/Max Realty Enterprises Inc. - Disclaimer: The information contained in this listing has not been verified by Re/Max Realty Enterprises Inc. and should be verified by the buyer.

