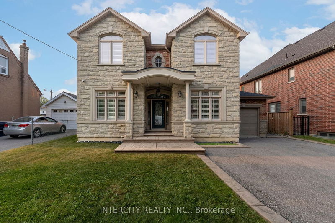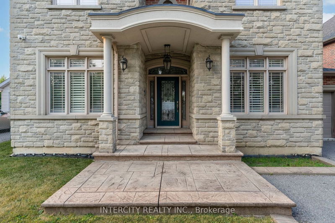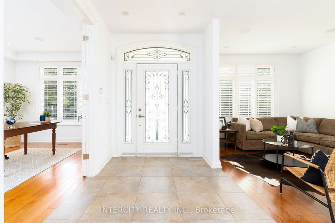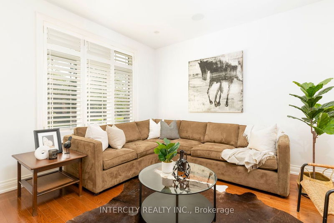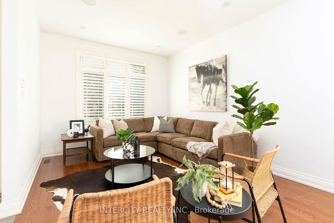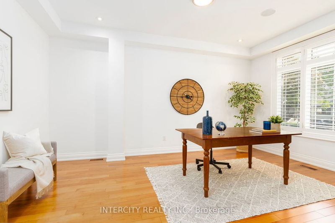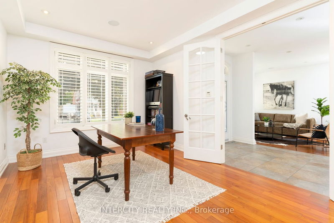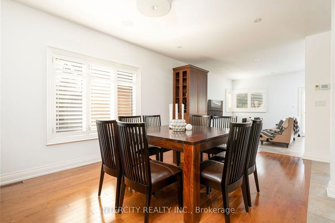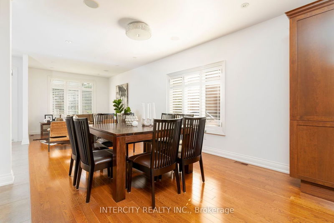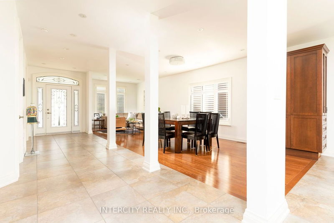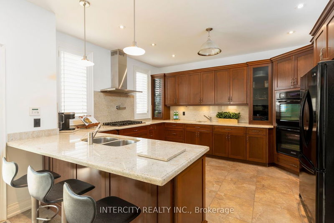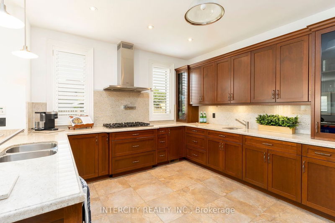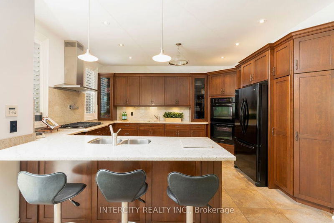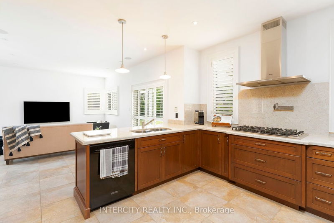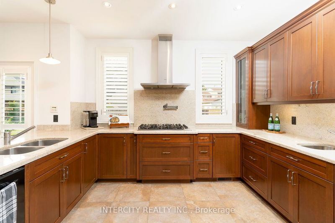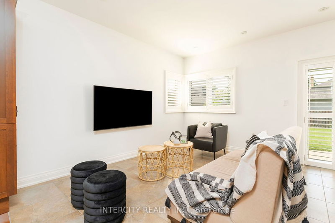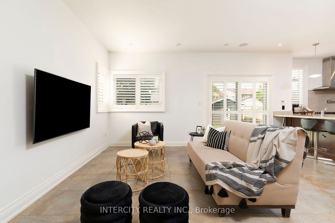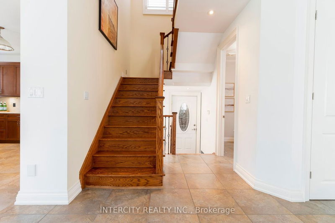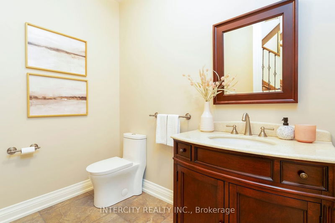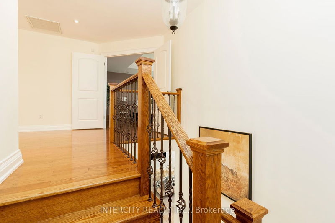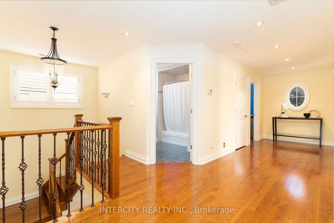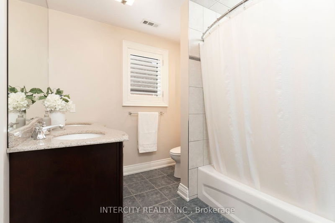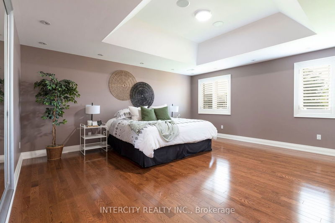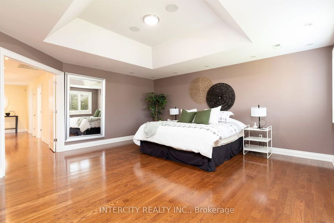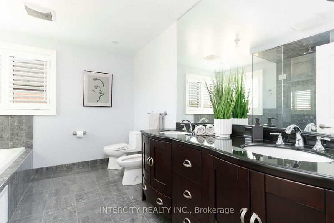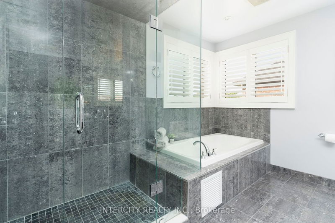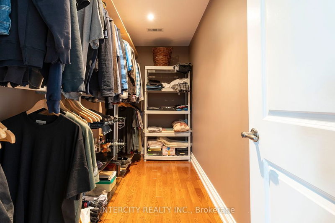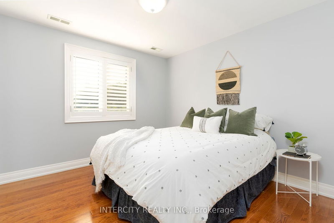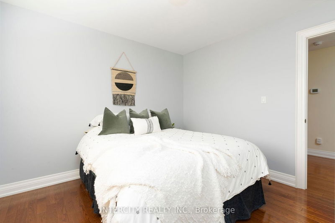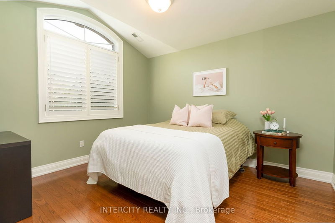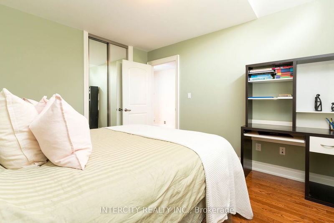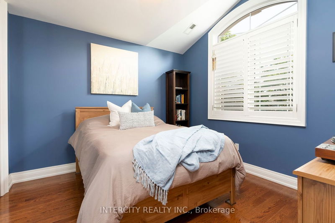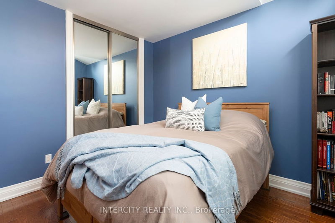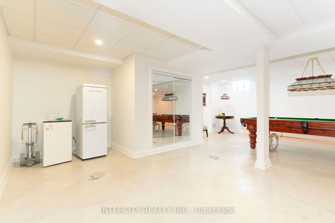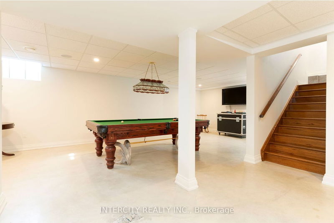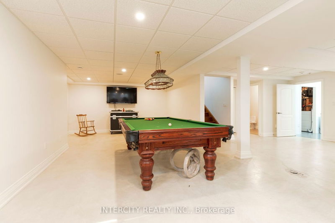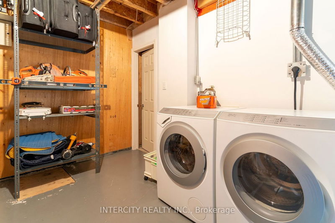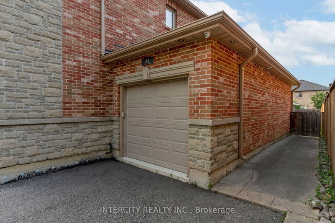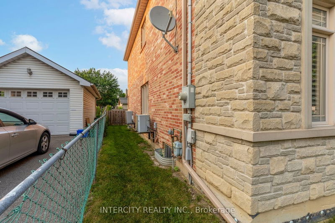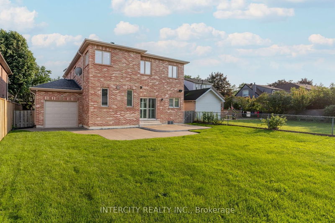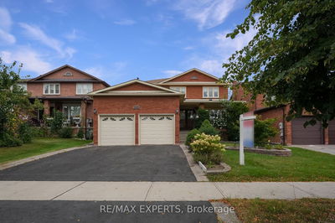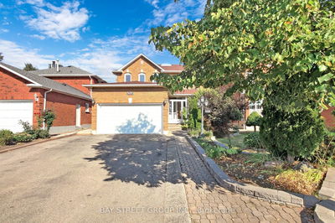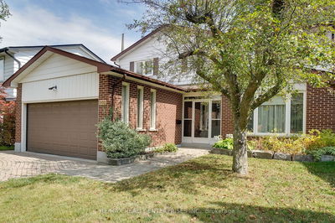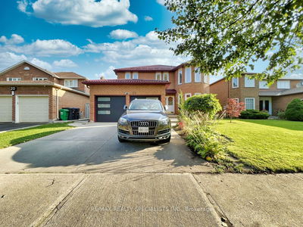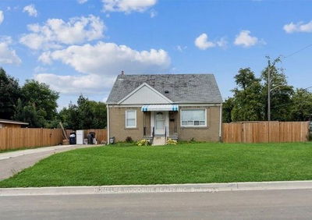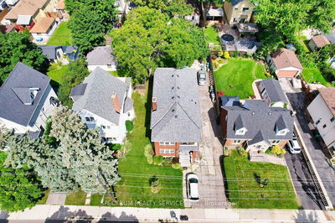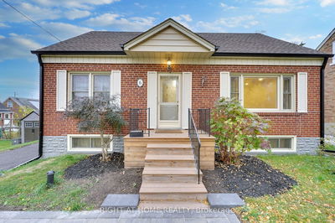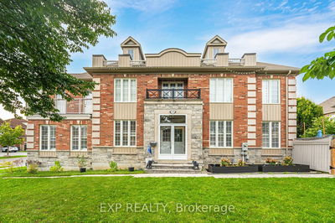Welcome to your dream home in Toronto! This custom-built residence, constructed in 2009, combines classic style with modern amenities. With 2,800 square feet of space, it offers 4 bedrooms and 4 bathrooms for your comfort. Inside, you'll find pot lights throughout, creating a warm and inviting atmosphere. The built-in speaker system lets you enjoy music in every room. The kitchen features a viking 6-burner stove, perfect for aspiring chefs. Hardwood flooring adds a touch of elegances to the entire home. The upper bathrooms have heated floors for added luxury. The house is equipped with a 1-inch water main line and a new sewer line, ensure reliable water supply and efficient drainage. Every detail has been carefully finished to create a beautiful home. The location is vibrant, with parks, restaurants, and cultural attractions nearby. This custom-built home is a true gem in Toronto. Don't miss your chance to experience its timeless elegance and superior craftsmanship.
Property Features
- Date Listed: Monday, October 16, 2023
- Virtual Tour: View Virtual Tour for 34 Yorkdale Crescent
- City: Toronto
- Neighborhood: Humberlea-Pelmo Park W5
- Major Intersection: Weston / Wilson
- Full Address: 34 Yorkdale Crescent, Toronto, M9M 1C1, Ontario, Canada
- Kitchen: B/I Appliances, Breakfast Bar, Backsplash
- Family Room: Open Concept, Tile Floor, Pot Lights
- Living Room: Open Concept, Hardwood Floor, Pot Lights
- Listing Brokerage: Intercity Realty Inc. - Disclaimer: The information contained in this listing has not been verified by Intercity Realty Inc. and should be verified by the buyer.

