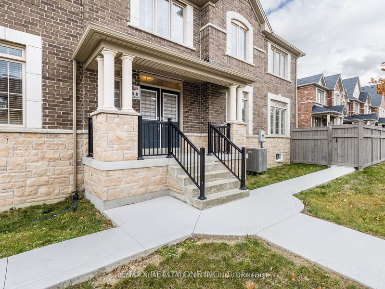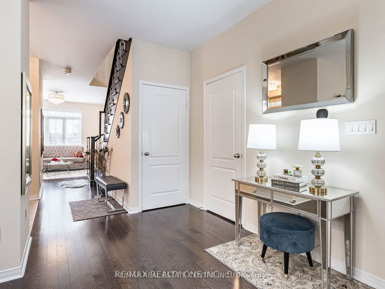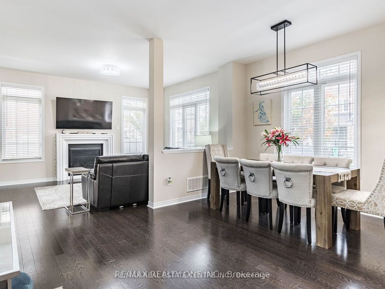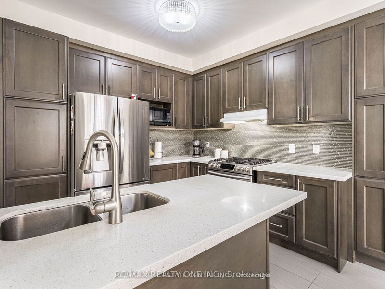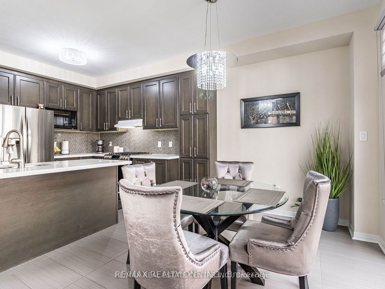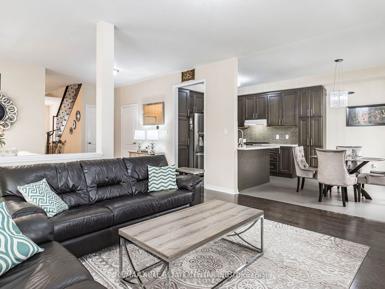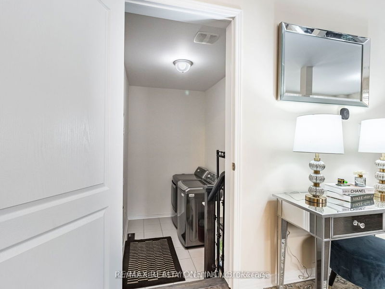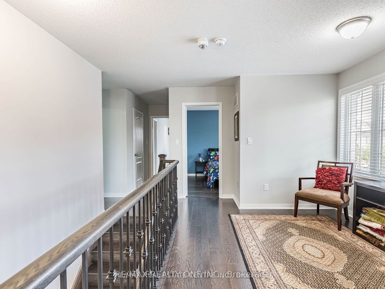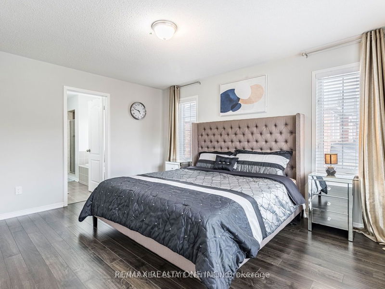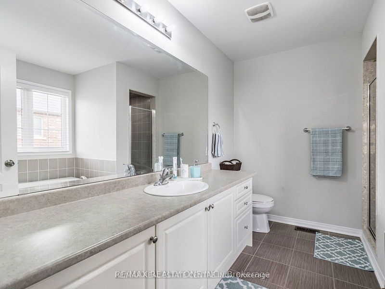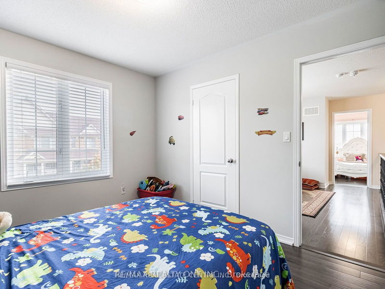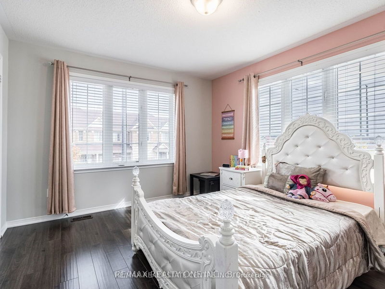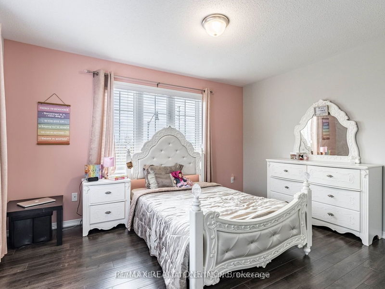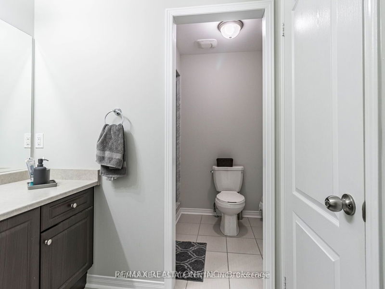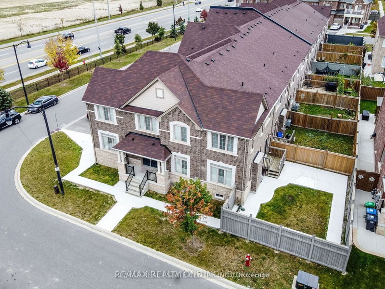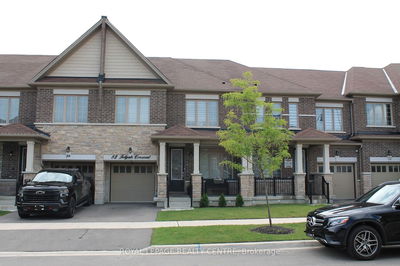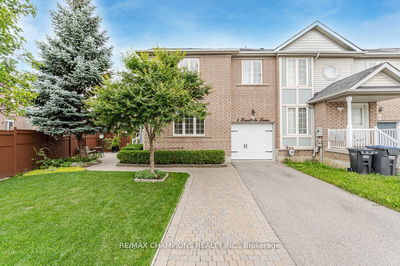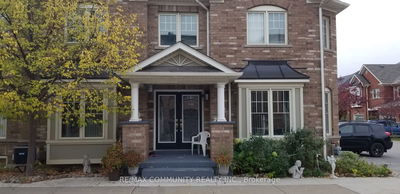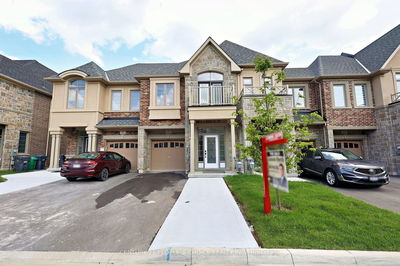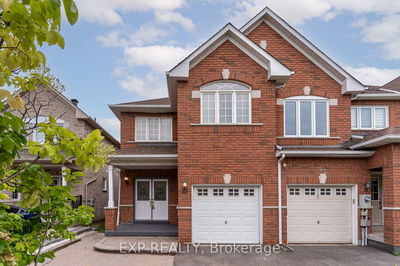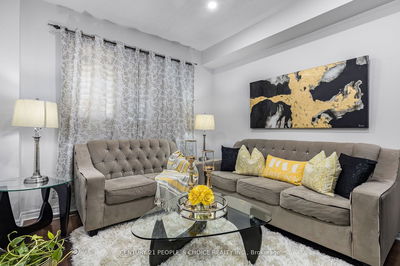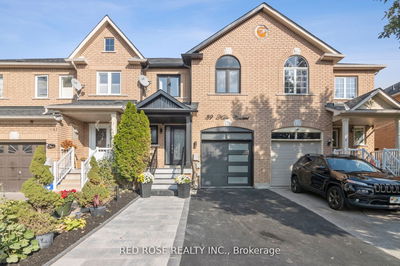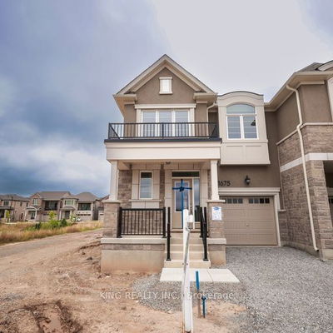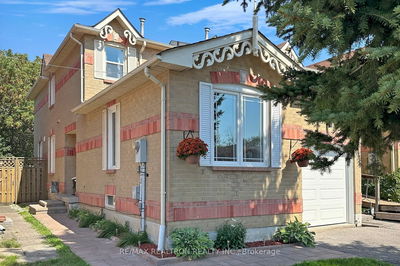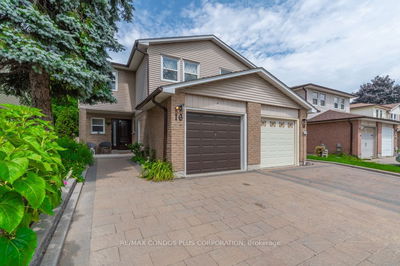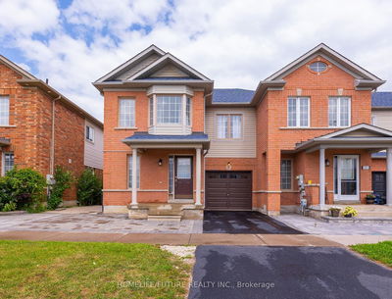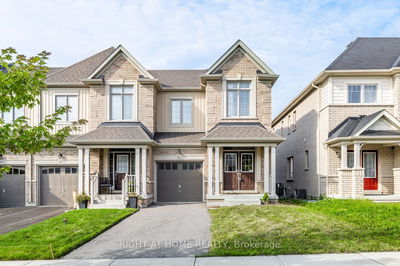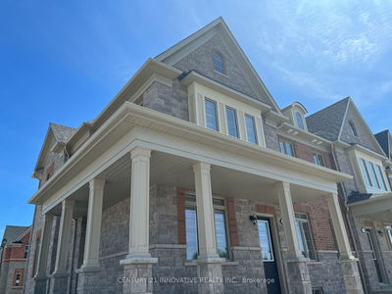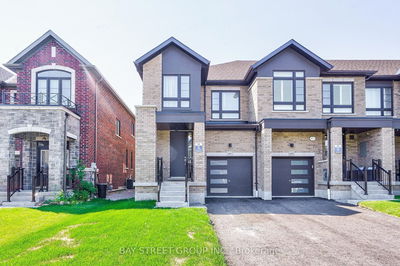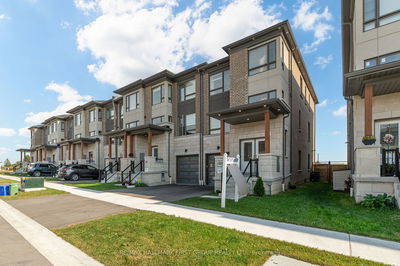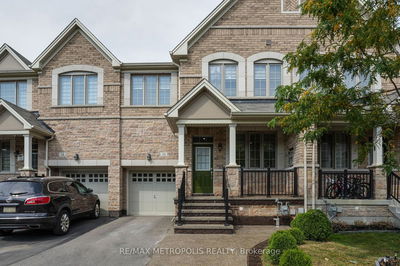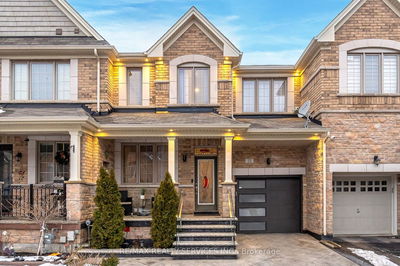ABSOLUTELY STUNNING!! 2 -story Freehold Bright Corner Townhouse in Brampton's Prestige neighborhood. Rare Elevation with 4 Bedrooms + Loft makes it feels like a Detached home With Lots of Natural light and generous Living space ! Double door entry Freshly painted,Hardwood Floor , Beautiful open concept main floor. 9' ceilings on the main floor with a spacious Living, Family and dining room for entertaining. Executive kitchen layout upgraded with quartz countertops, extended with cabinetry and upgraded tiles ,stainless steel appliances, , custom backsplash, spacious eating area with walk out wooden deck. Wood staircase with metal picket railing, gas fireplace in Family Room. Extended driveway with concrete all the way through to backyard. Main floor laundry access from the garage. Master bedroom has generous size walk -in closet .2 minute walk to parks and schools.
Property Features
- Date Listed: Monday, October 16, 2023
- Virtual Tour: View Virtual Tour for 55 Zelda Road E
- City: Brampton
- Neighborhood: Sandringham-Wellington North
- Major Intersection: Dixie & Countryside
- Full Address: 55 Zelda Road E, Brampton, L6R 3V4, Ontario, Canada
- Living Room: Window, Hardwood Floor
- Family Room: Fireplace, Hardwood Floor
- Kitchen: Centre Island, Ceramic Floor
- Listing Brokerage: Re/Max Real Estate Centre Inc. - Disclaimer: The information contained in this listing has not been verified by Re/Max Real Estate Centre Inc. and should be verified by the buyer.





