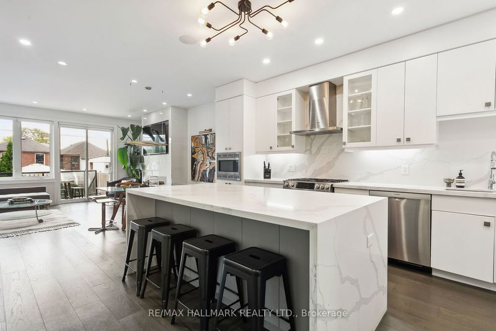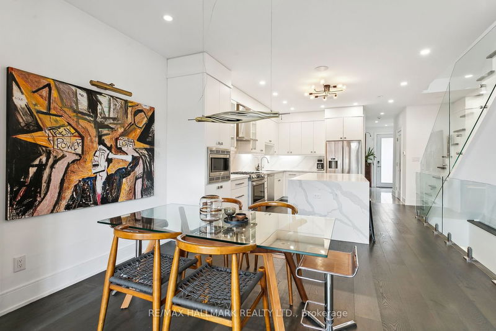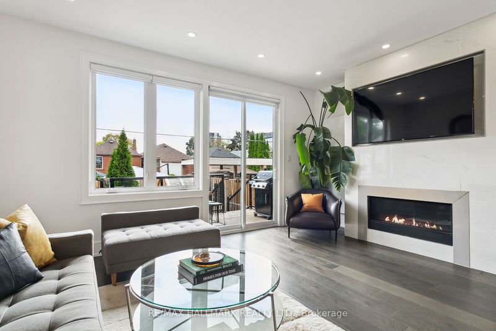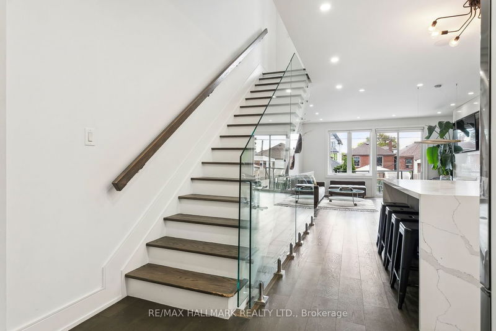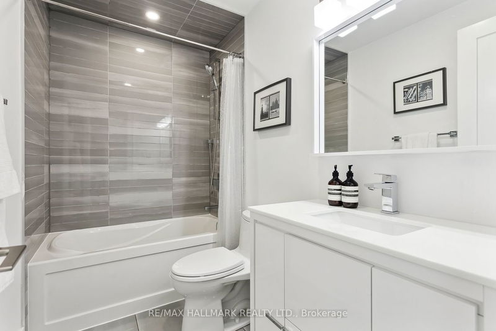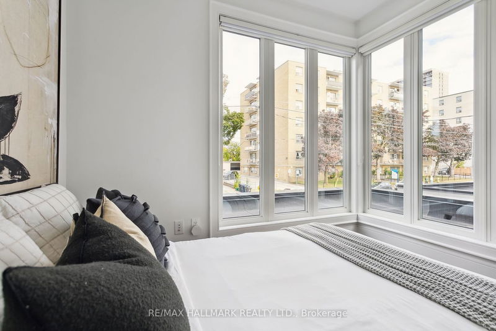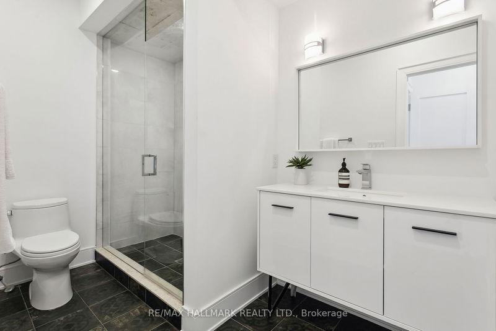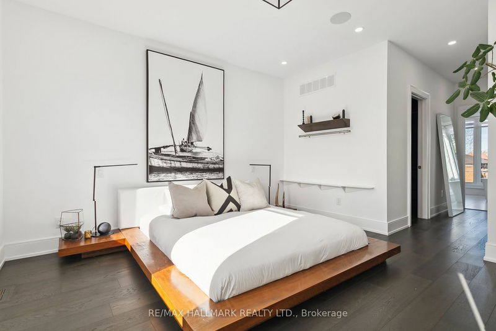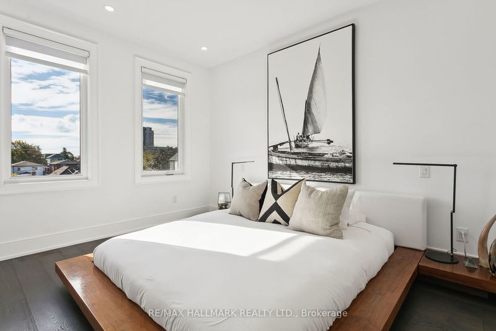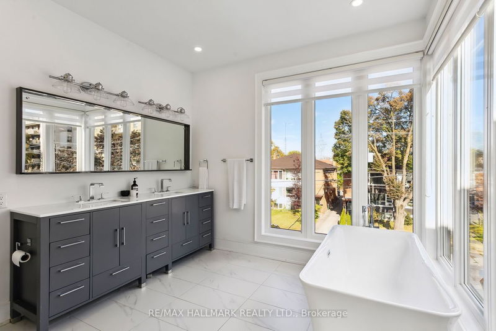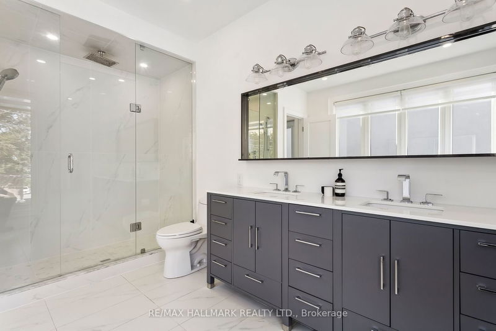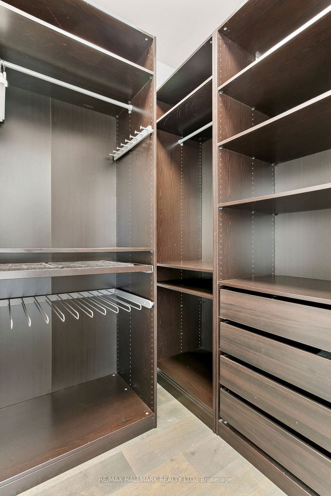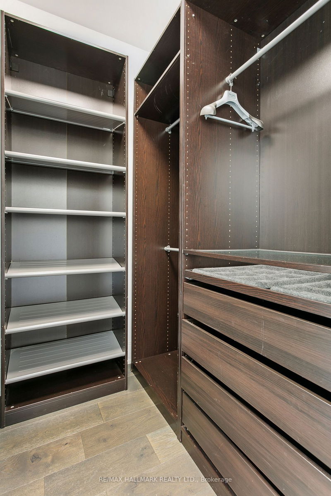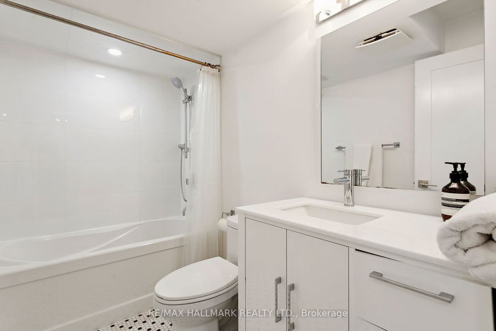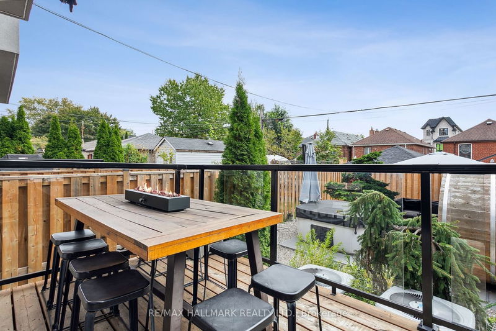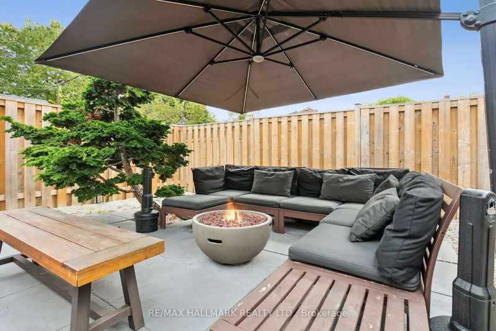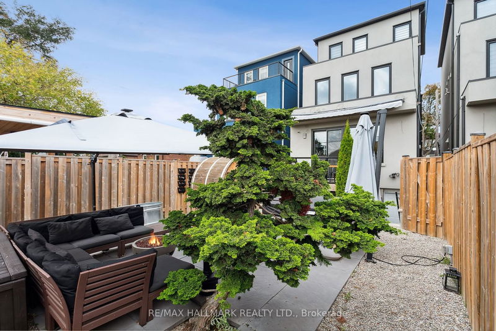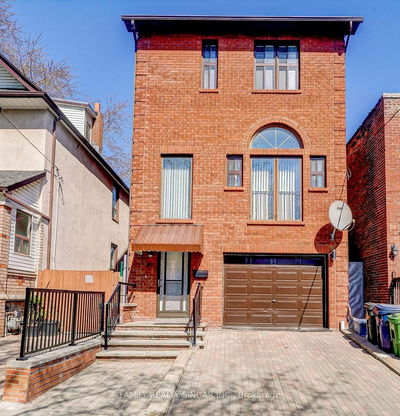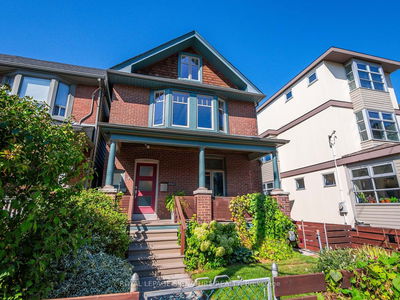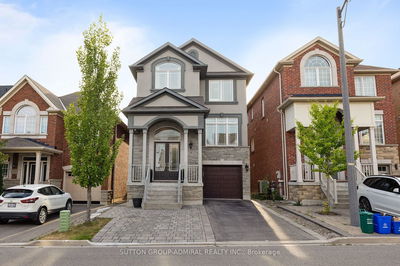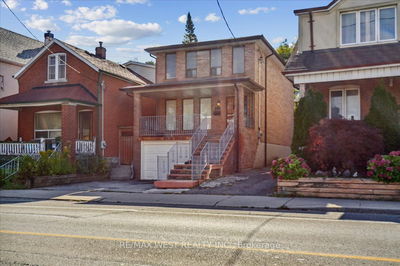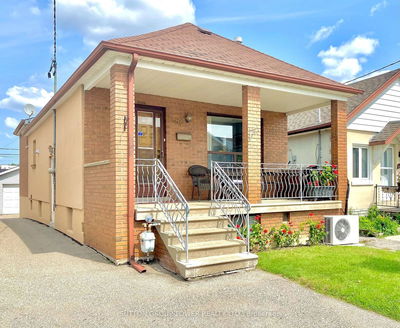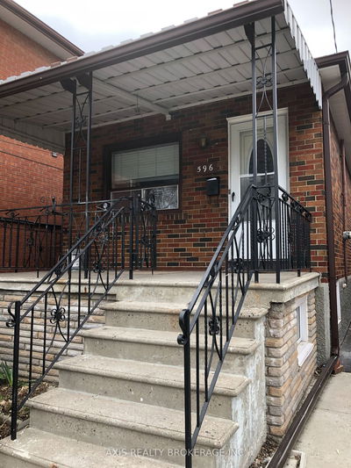This modern detached home delivers everything you had hoped for. Built only 5 years ago, this 3 bed / 5 bath stylish masterpiece is curated with premium finishes throughout. The dream kitchen is loaded with custom cabinetry and countertops draped in quartz. A double-wide centrepiece island steals the show. Light floods every corner of the oversized open-concept living/dining which features high ceilings and a perfect layout. It's clear that natural light was a priority in every stage of designing this stunning home. The 3rd floor is it's own primary retreat with a huge bedroom, 2 walk-in closets, a walk out balcony and a bath that will make you fall over - don't worry, we'll catch you. Dual HVAC systems to precisely control the temperature wherever you are. The gorgeous backyard has been transformed into a Zen oasis with multiple areas to relax and unwind with friends and family. Complete with sauna, hot tub, cold plunge and a large mature bonsai.
Property Features
- Date Listed: Thursday, October 19, 2023
- Virtual Tour: View Virtual Tour for 343B Hopewell Avenue
- City: Toronto
- Neighborhood: Briar Hill-Belgravia
- Major Intersection: Eglinton And Marlee
- Full Address: 343B Hopewell Avenue, Toronto, M6E 2S1, Ontario, Canada
- Living Room: Hardwood Floor, Gas Fireplace, Walk-Out
- Kitchen: Centre Island, Quartz Counter, Stainless Steel Appl
- Family Room: Walk-Out, Window, Closet
- Listing Brokerage: Re/Max Hallmark Realty Ltd. - Disclaimer: The information contained in this listing has not been verified by Re/Max Hallmark Realty Ltd. and should be verified by the buyer.



