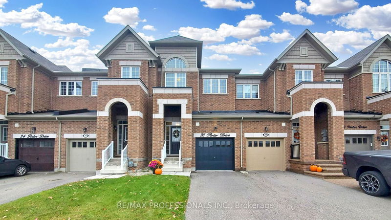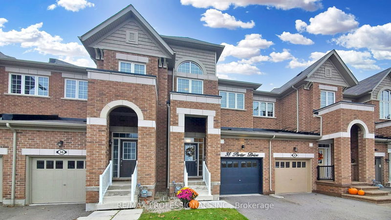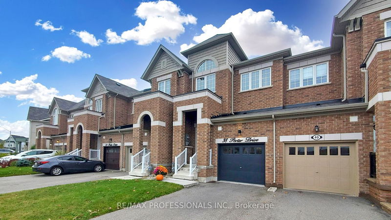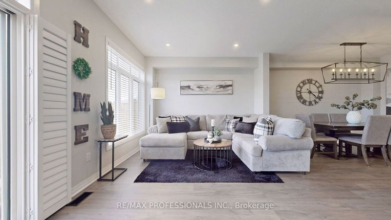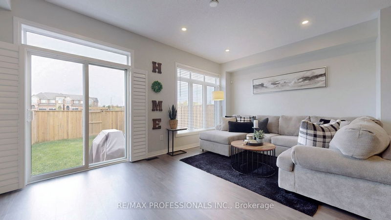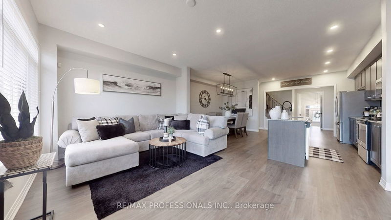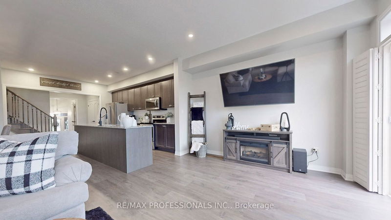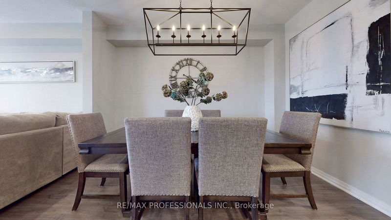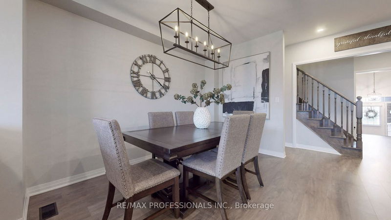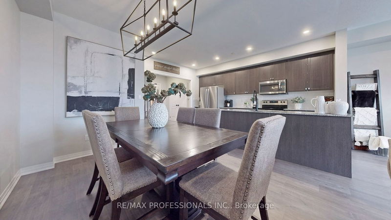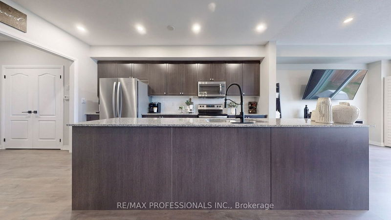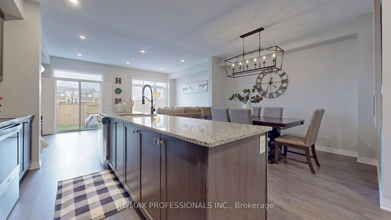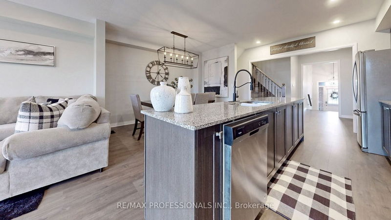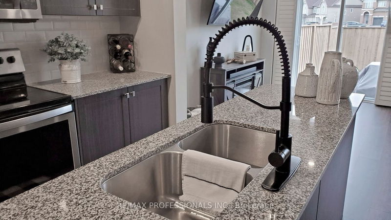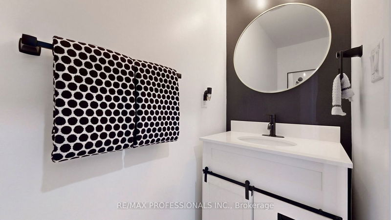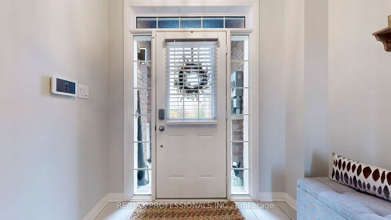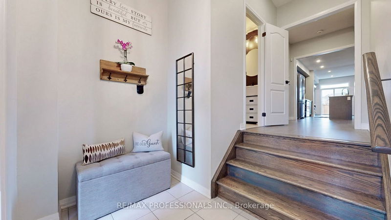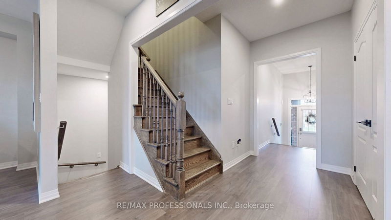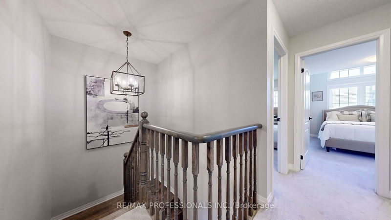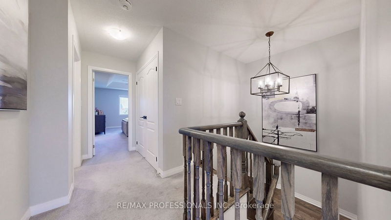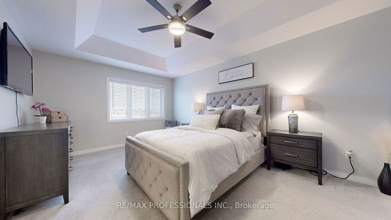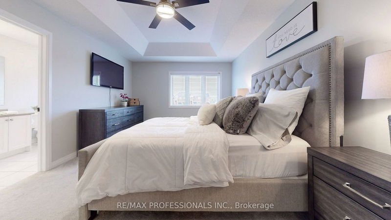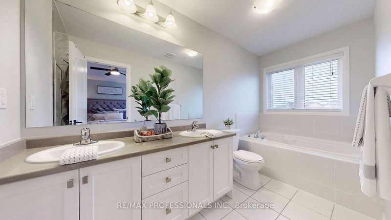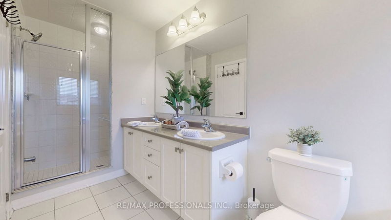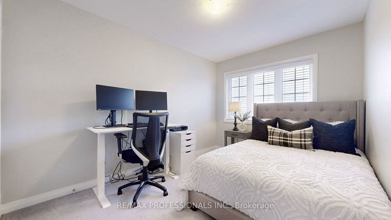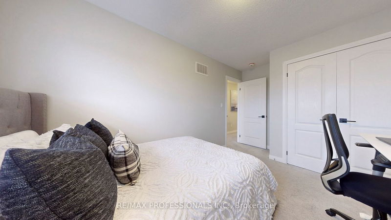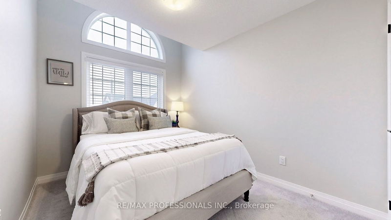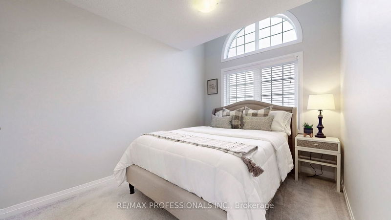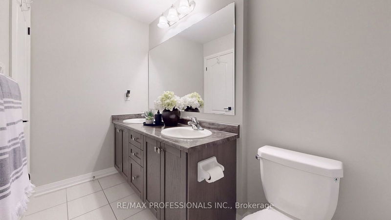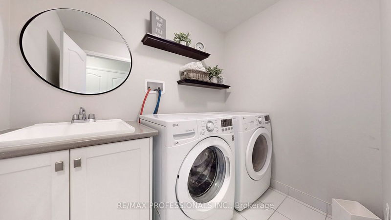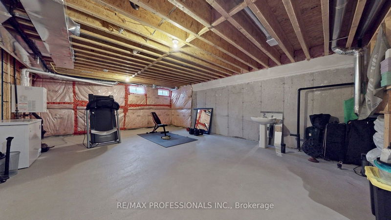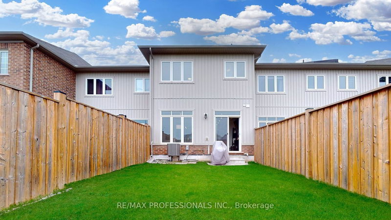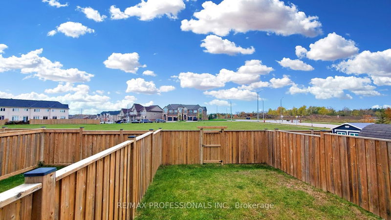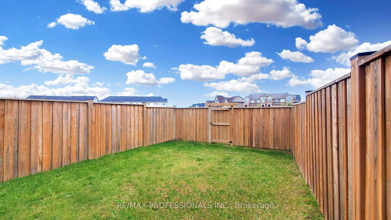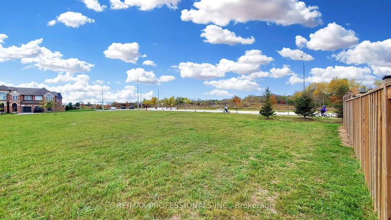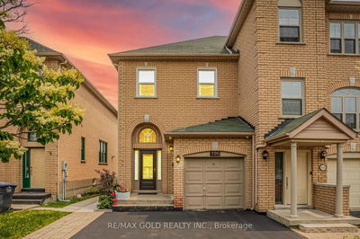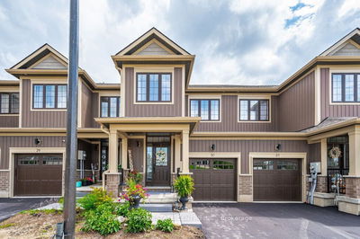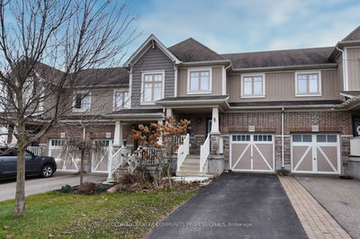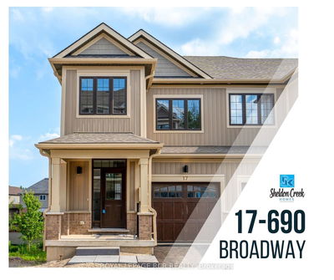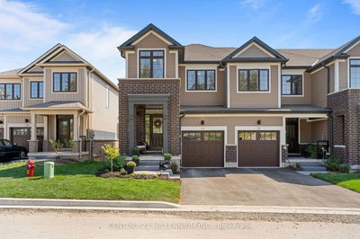This townhouse will take your breath away, simply stunning & only 1 of 7 rarely offered & larger than most with over 1700 sq ft of living space. Grand 12 ft foyer with huge closet & powder room. Soaring 9ft ceiling on main floor. Gourmet kitchen with high-end appliances, granite counter, subway back splash & a 10ft island that will make your friends jealous. Nicely upgraded with beautiful wide plank floor, black hardware & pot lights throughout, custom lighting, large closets, spacious bedrooms, an oversized primary w 5 pc ensuite. Upper level laundry room not just a closet. Direct access to garage that comfortably fits a car. Basement with excellent ceiling height & a 3pc rough-in for future additional space. Completely freehold with no road fees. House backs onto greenspace, no neighbours so you don't feel like you are in a fishbowl. Enjoy the quiet location with conservation area & trails across the street. 5 minutes drive from all amenities and quaint downtown Orangeville. See VT!
Property Features
- Date Listed: Friday, October 20, 2023
- Virtual Tour: View Virtual Tour for 38 Porter Drive
- City: Orangeville
- Neighborhood: Orangeville
- Major Intersection: Broadway & County Rd 16
- Full Address: 38 Porter Drive, Orangeville, L9W 6Z5, Ontario, Canada
- Kitchen: Centre Island, Laminate, Granite Counter
- Listing Brokerage: Re/Max Professionals Inc. - Disclaimer: The information contained in this listing has not been verified by Re/Max Professionals Inc. and should be verified by the buyer.

