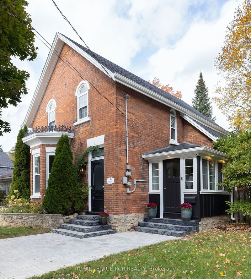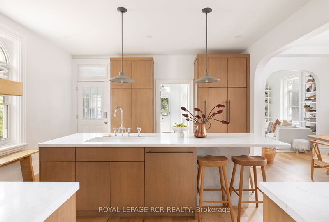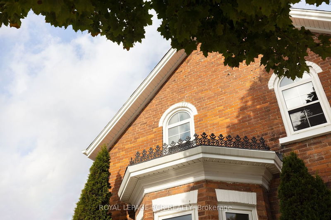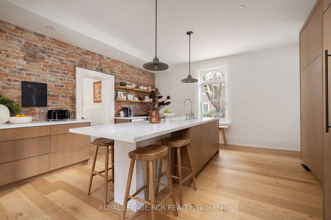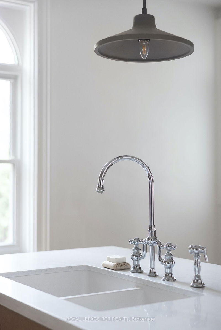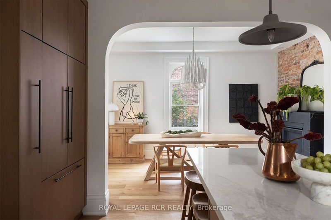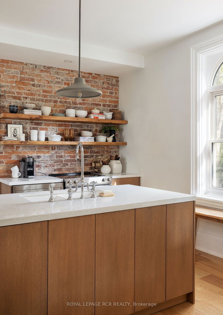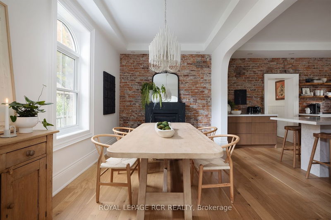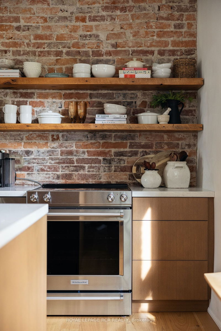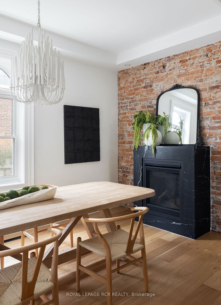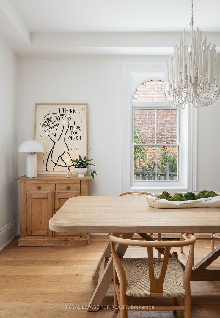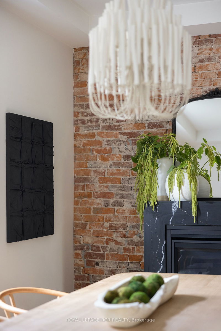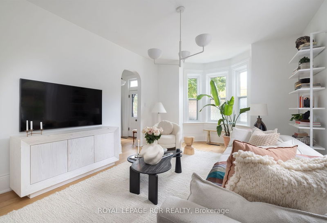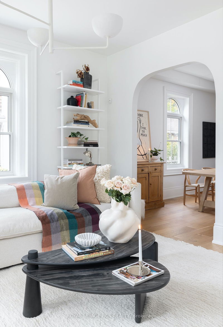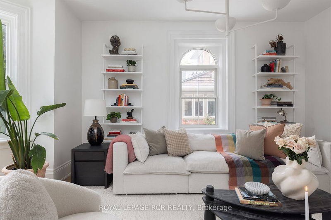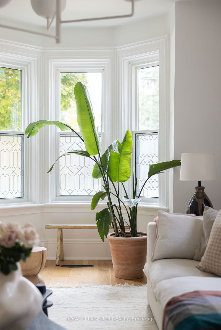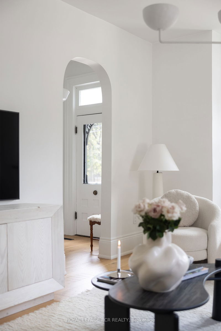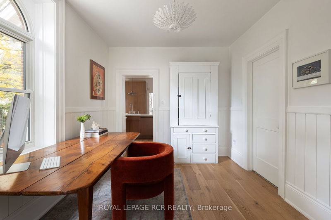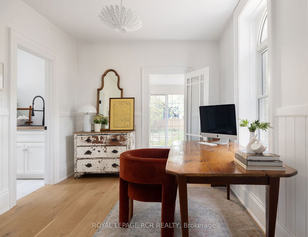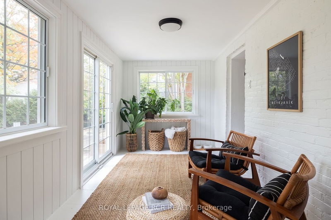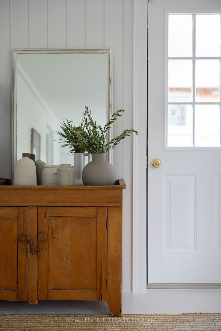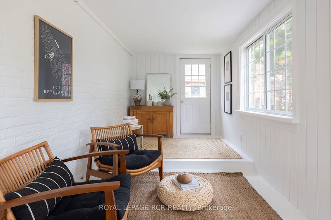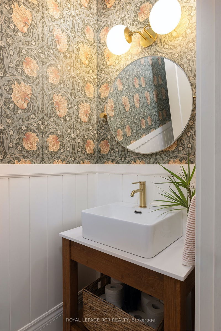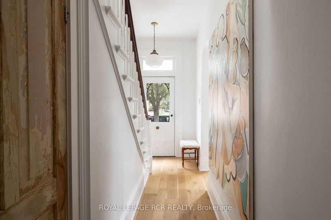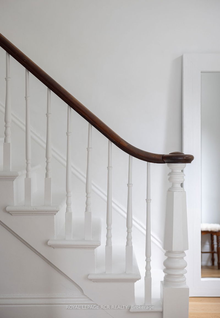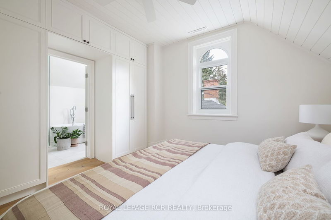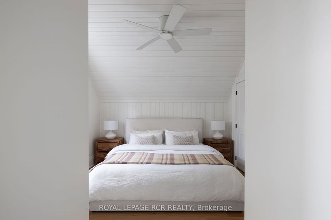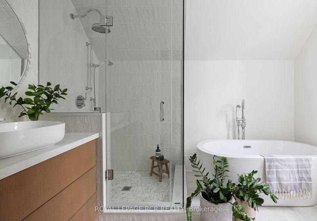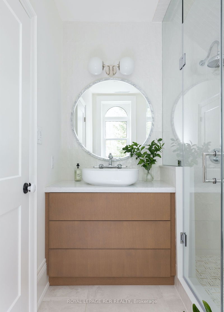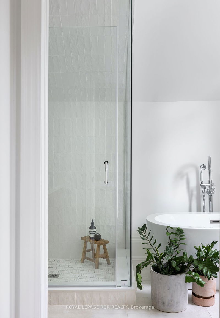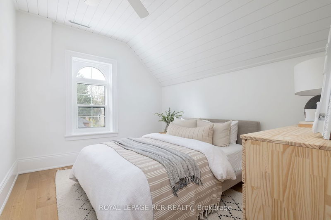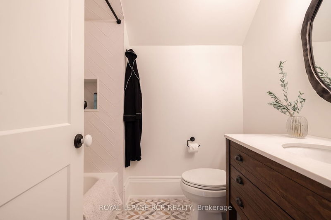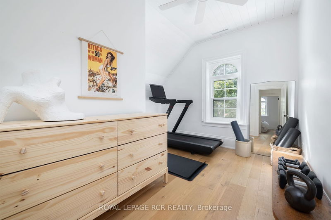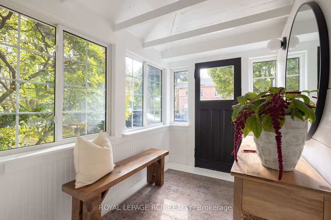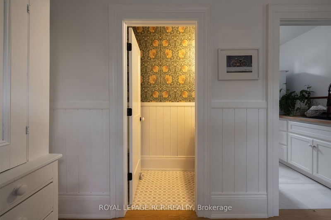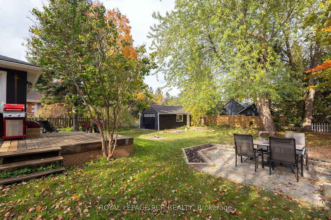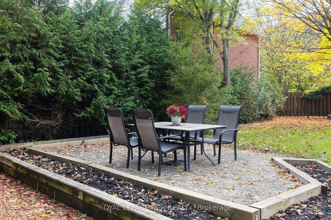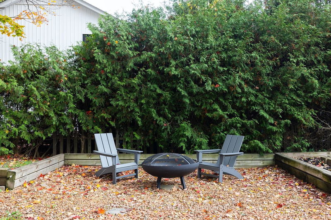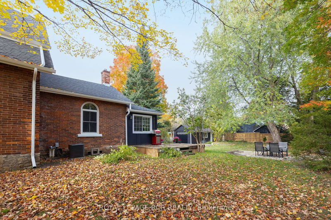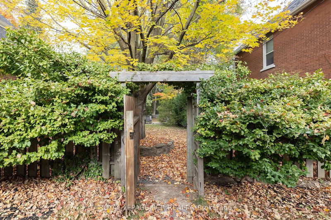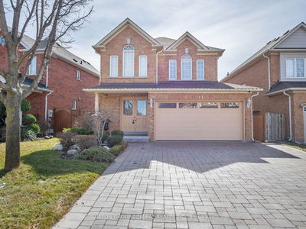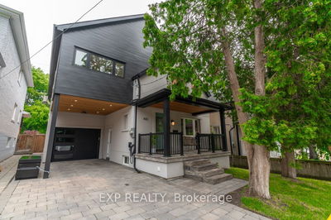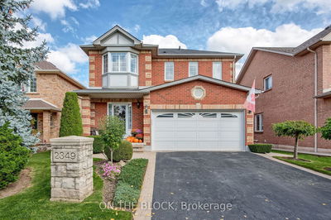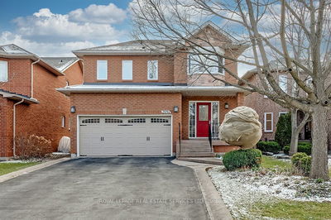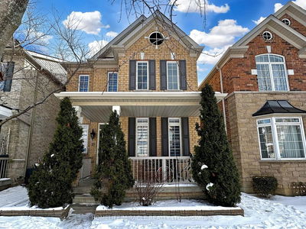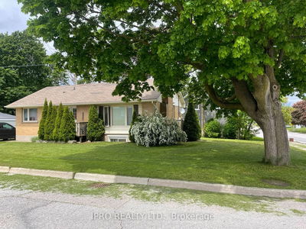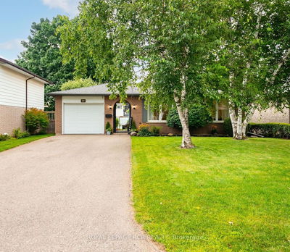At last, my love has come along. Introducing 67 Mill St: featuring an incredibly special sanctuary that has been completely redesigned & renovated with the utmost attention to detail. The floor plan seamlessly connects the living, dining, & kitchen areas w/ focal fireplace that's dramatic, cozy & chic. It's the perfect blend of historic charm & modern living. Fabulous kitchen w/ custom cabinetry, integrated top-of-the-line appliances, island seating & brilliant storage. Huge office (or family room!!!) creates a fluid space that's perfect for both everyday living, the fam & entertaining. Bright main floor laundry, swoon-worthy powder room, sun-drenched den & functional main entry mudroom complete the main floor. Retreat to the ensuite primary bedroom w/ spa like 4 pc bath offering soaker tub & gorgeous shower. Bonus: primary w/ custom built-ins and large closet. 2 additional wonderful sized bedrooms share beautiful 4 pc bathroom. You'll fall in love - It's perfect in every way.
Property Features
- Date Listed: Tuesday, October 24, 2023
- Virtual Tour: View Virtual Tour for 67 Mill Street
- City: Orangeville
- Neighborhood: Orangeville
- Full Address: 67 Mill Street, Orangeville, L9W 2M6, Ontario, Canada
- Kitchen: Picture Window, B/I Appliances, Combined W/Dining
- Living Room: Bay Window, O/Looks Frontyard, Combined W/Dining
- Listing Brokerage: Royal Lepage Rcr Realty - Disclaimer: The information contained in this listing has not been verified by Royal Lepage Rcr Realty and should be verified by the buyer.

