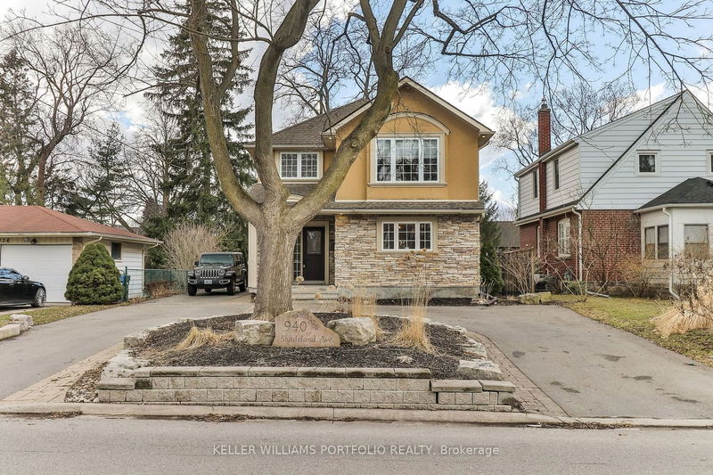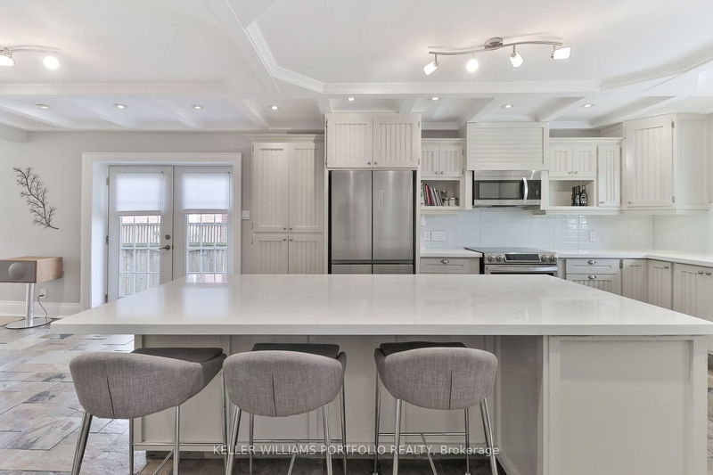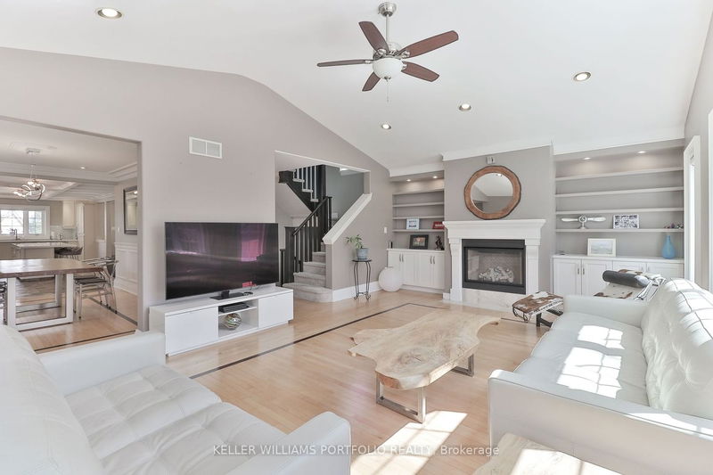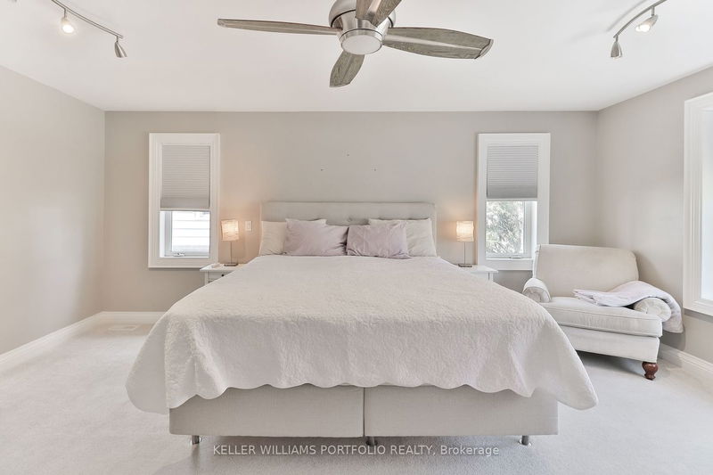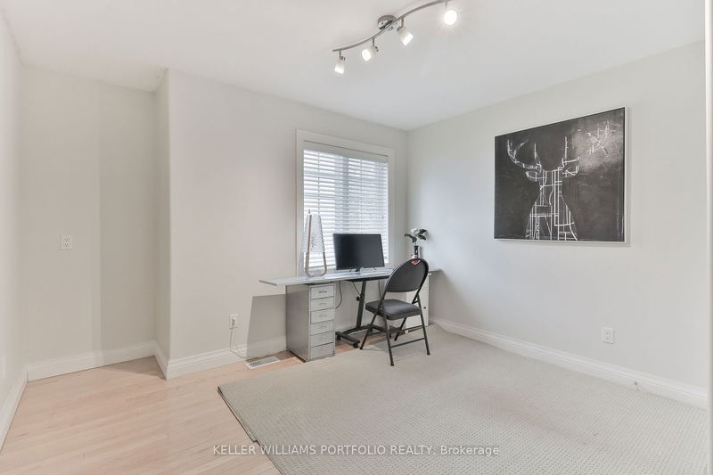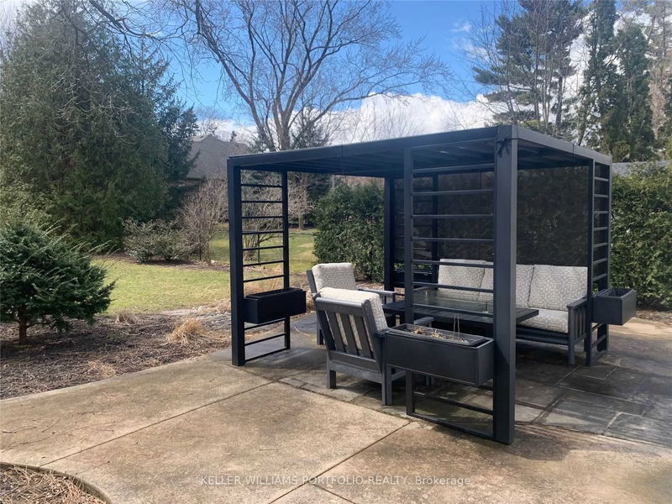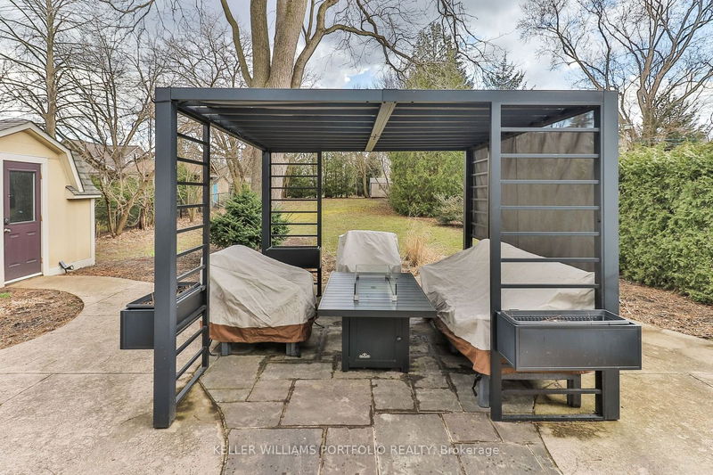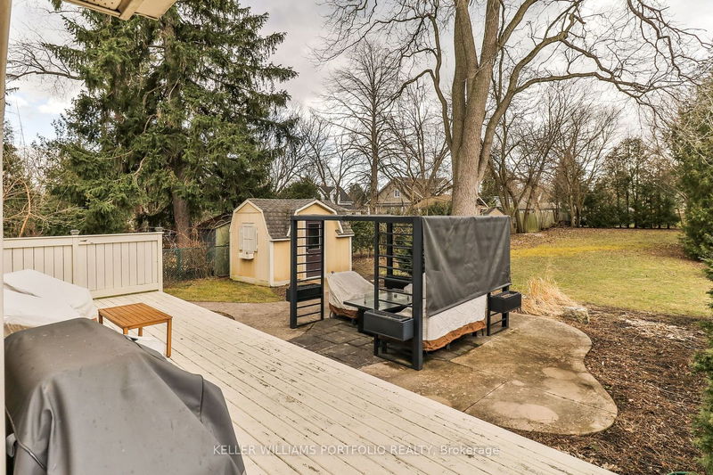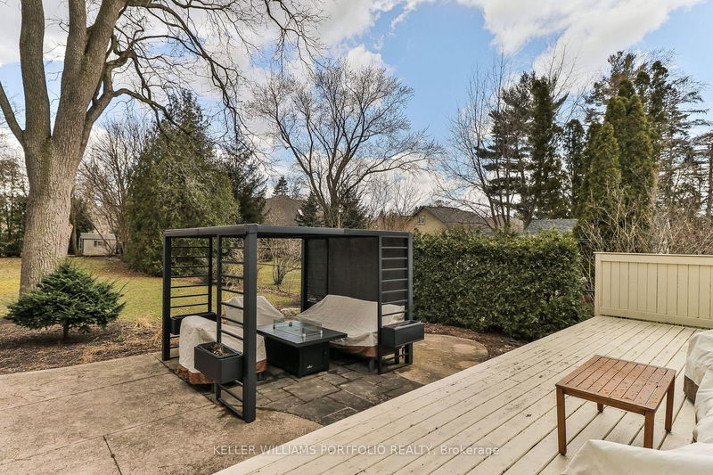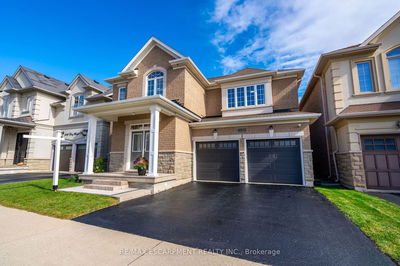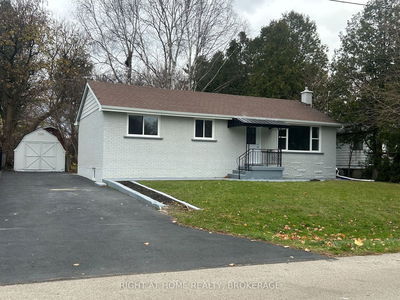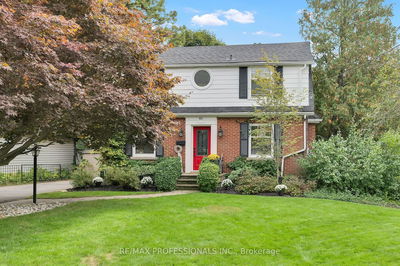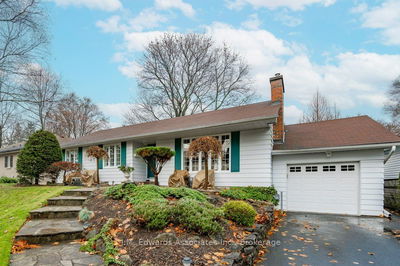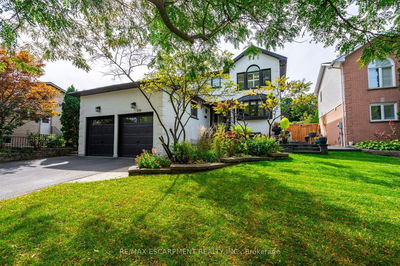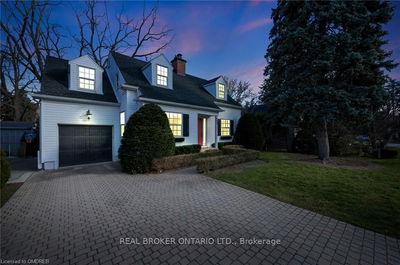Exquisite Home In Sought After LaSalle, 2500 + Sf Living Space & Entertainment Space, Full Of Natural Light, On A Beautiful Oversized Lot. Open Concept Main Floor, Bright Eat-In Family Size Kitchen With Coffered Ceiling, Pot Lights, Breakfast Bar, Stainless Steel Appliances, Slate Flooring; Dining Room With B/I Bar, Wainscotting & Walnut Inlay Hardwood Floor; Family Room With Vaulted Ceiling, Gas Fireplace; Large Windows And French Door Access To Expansive Fenced-In Yard Retreat; Walking Distance To Great Schools.
Property Features
- Date Listed: Friday, October 27, 2023
- Virtual Tour: View Virtual Tour for 940 Shadeland Avenue
- City: Burlington
- Neighborhood: LaSalle
- Full Address: 940 Shadeland Avenue, Burlington, L7T 2M5, Ontario, Canada
- Kitchen: Slate Flooring, Breakfast Bar, Coffered Ceiling
- Living Room: Hardwood Floor, Gas Fireplace, Vaulted Ceiling
- Listing Brokerage: Keller Williams Portfolio Realty - Disclaimer: The information contained in this listing has not been verified by Keller Williams Portfolio Realty and should be verified by the buyer.

