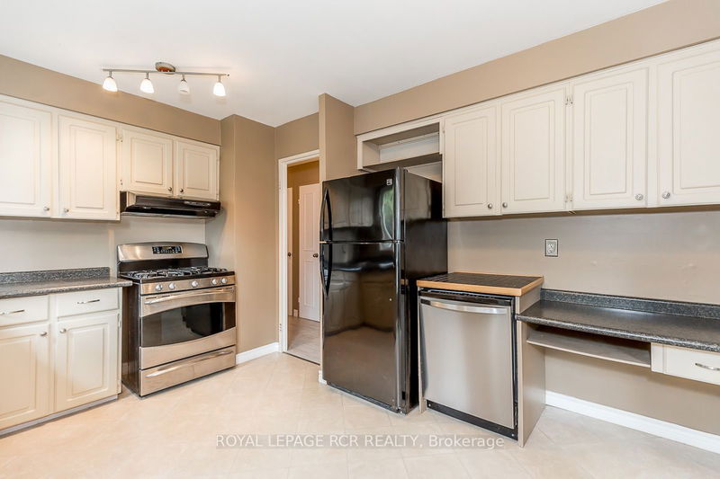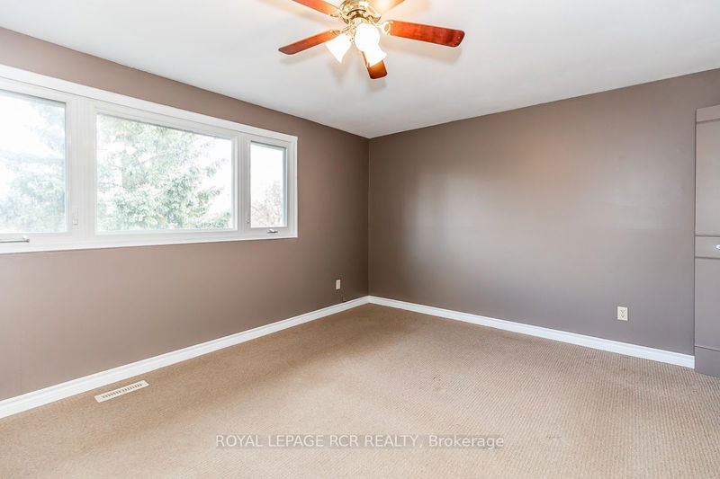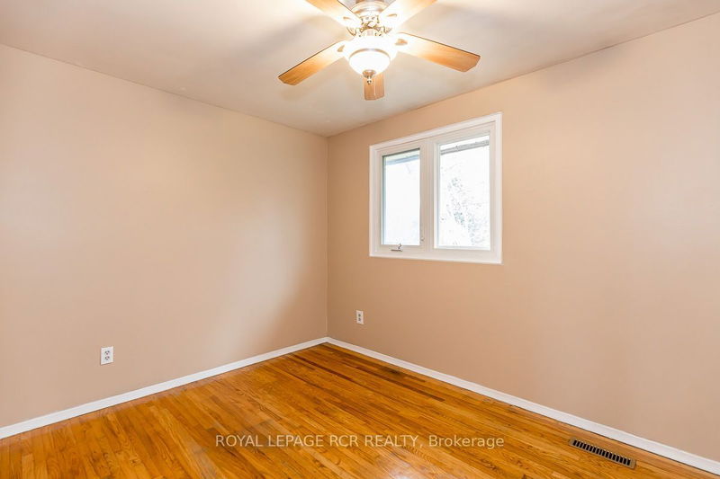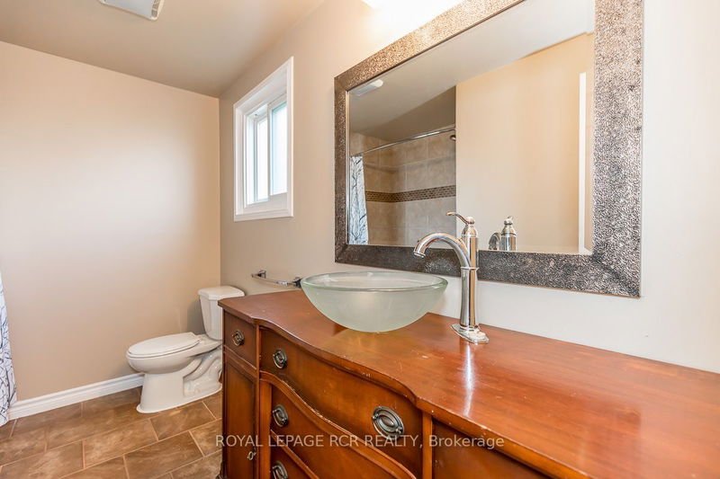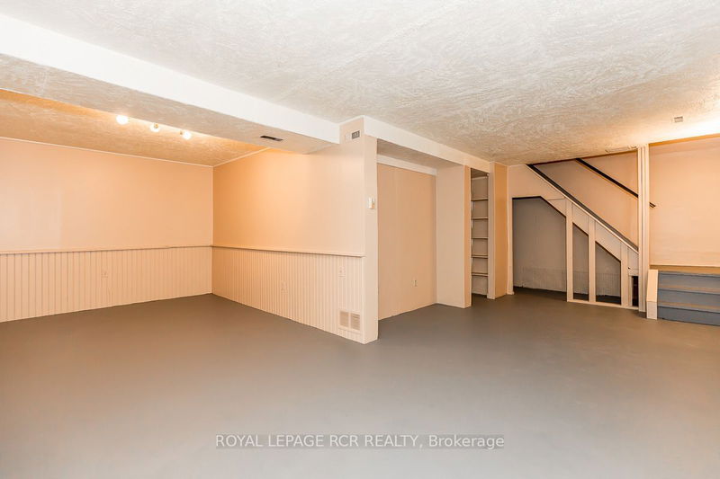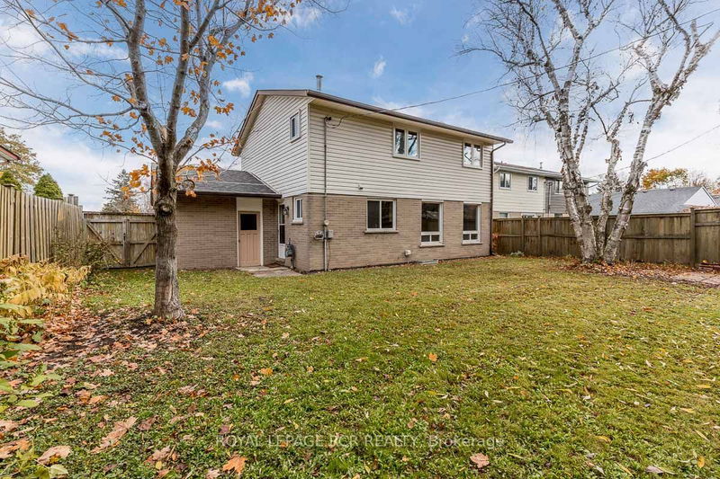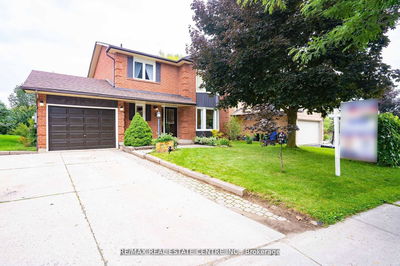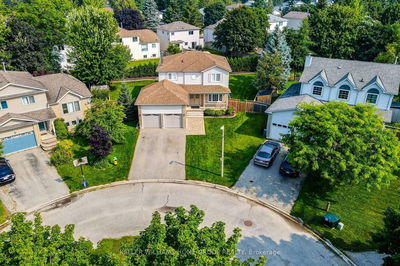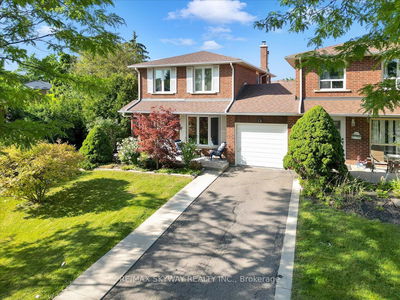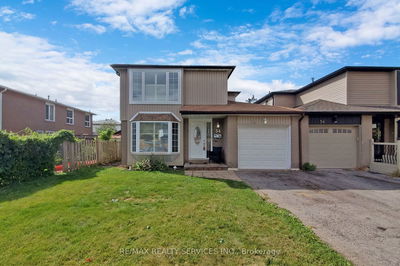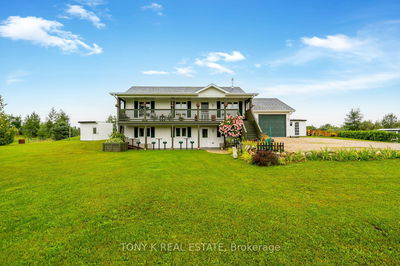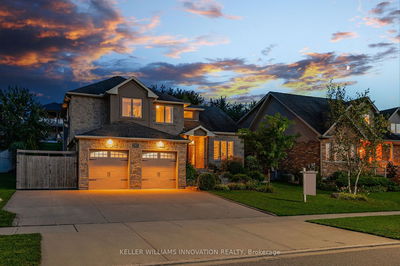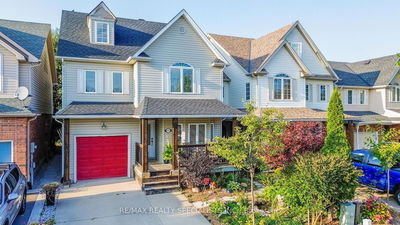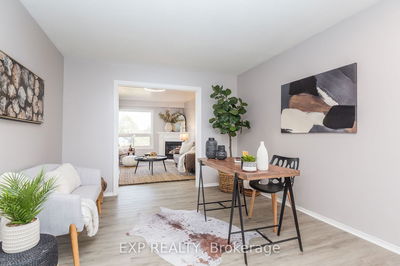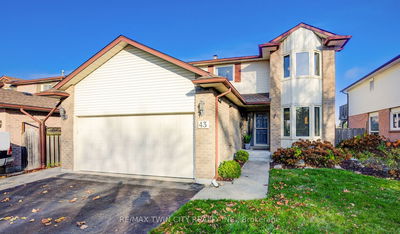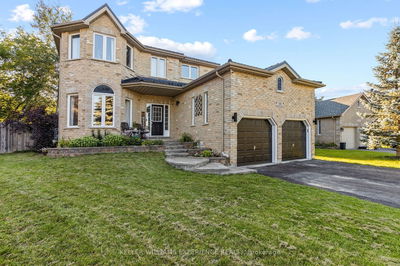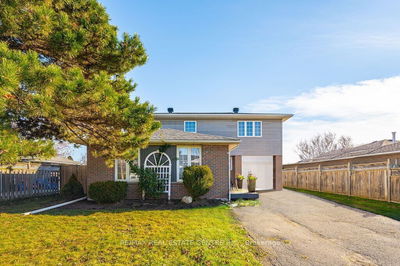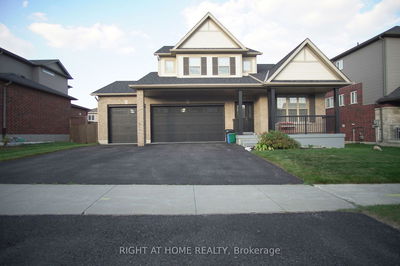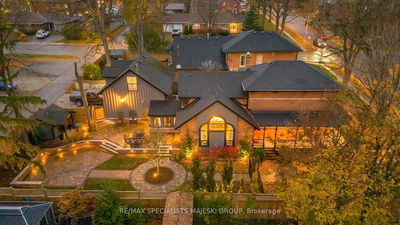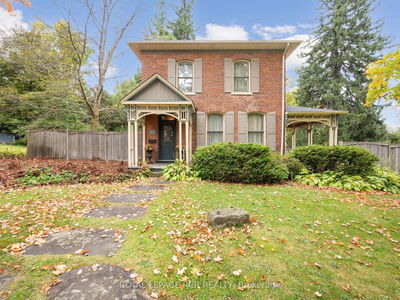This beautiful 4 bedroom home features a large lot and no neighbours behind! Located close to all amenities and a park just down the street this is an ideal home for the growing or multigenerational family. The curb appeal extends to the large front concrete porch. Step inside and you are greeted with hardwood floors, living room with picture window and electric fireplace, a bright eat in kitchen with lots of windows overlooking the backyard and a great amount of storage space. The formal dining room also features hardwood flooring and overlooks the backyard. The main level side entrance leads to the very private backyard. Upstairs you will find 4 bedrooms, all but the primary bedroom with hardwood flooring. The 3rd and 4th bedroom has been opened up to combine the two, but could easily be closed off again. The lower level is L-shaped with gas fireplace, large cantina and laundry room. Install flooring and your basement is now completely finished.
Property Features
- Date Listed: Thursday, November 02, 2023
- City: Orangeville
- Neighborhood: Orangeville
- Major Intersection: Townline/Cardwell/Princess
- Full Address: 6 Erindale Avenue, Orangeville, L9W 2V9, Ontario, Canada
- Kitchen: O/Looks Backyard, Eat-In Kitchen
- Living Room: Hardwood Floor, Bay Window, Electric Fireplace
- Listing Brokerage: Royal Lepage Rcr Realty - Disclaimer: The information contained in this listing has not been verified by Royal Lepage Rcr Realty and should be verified by the buyer.






