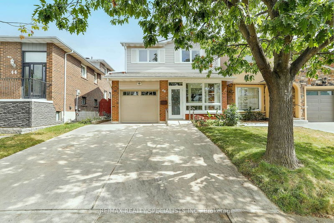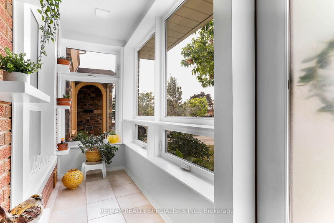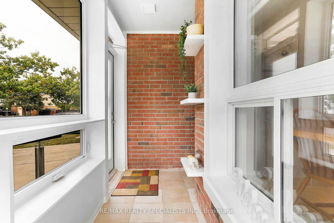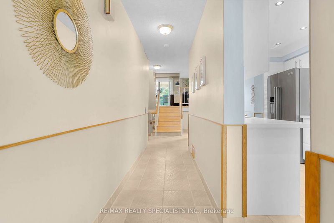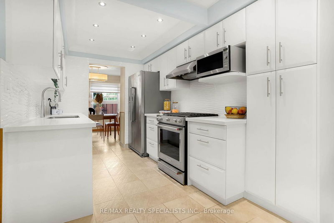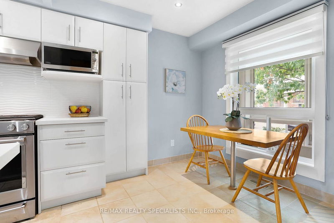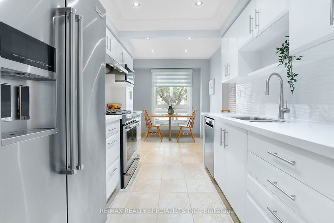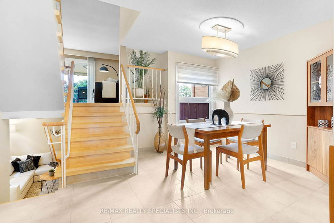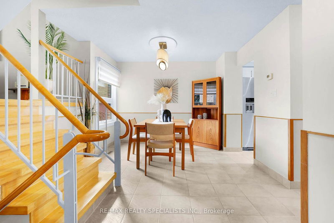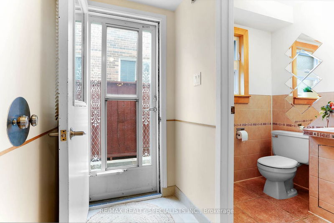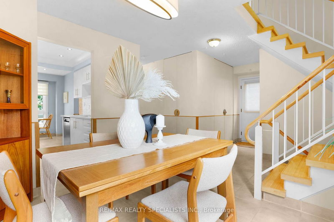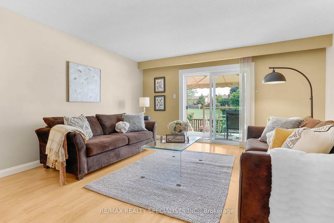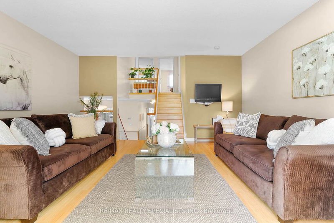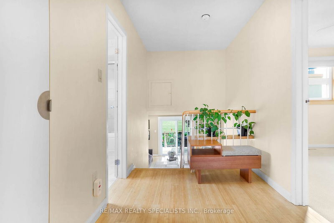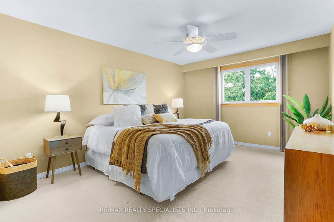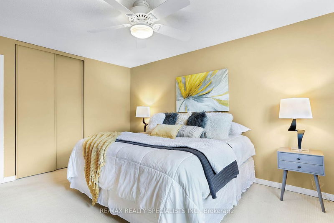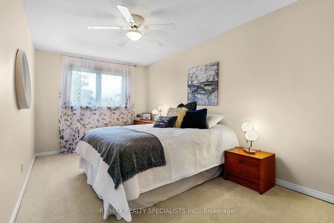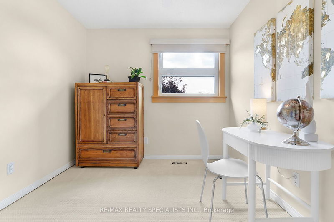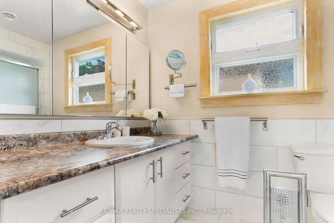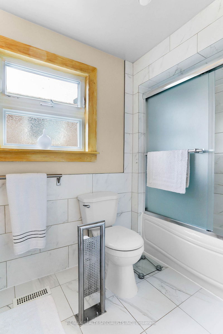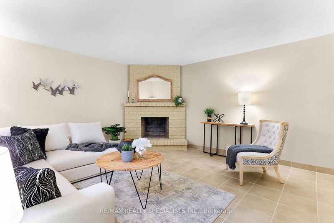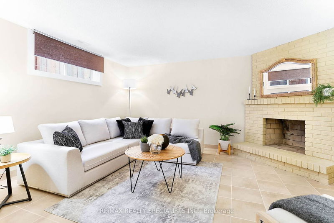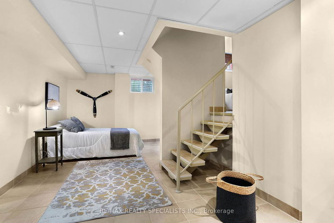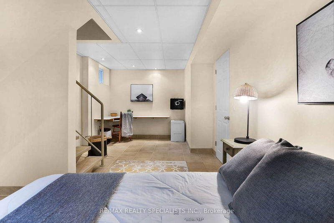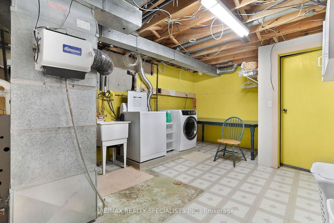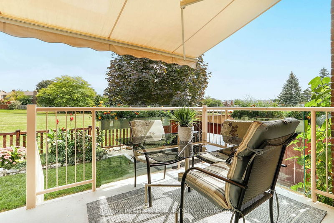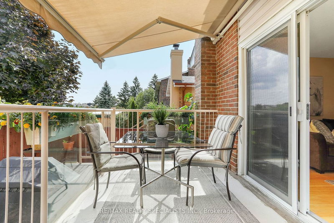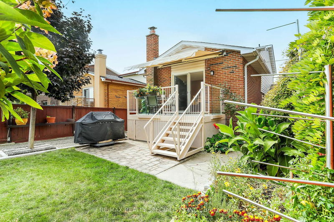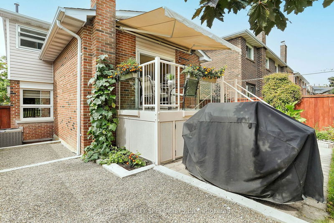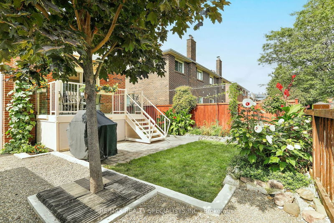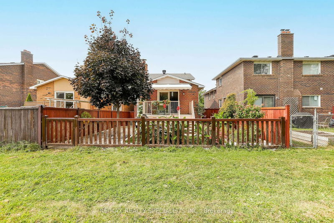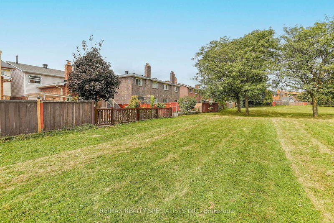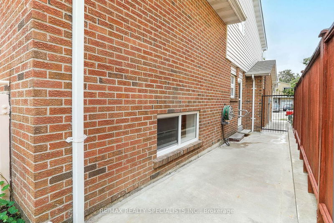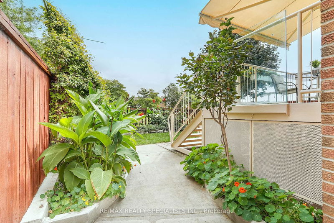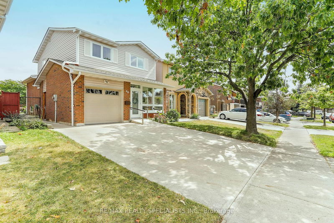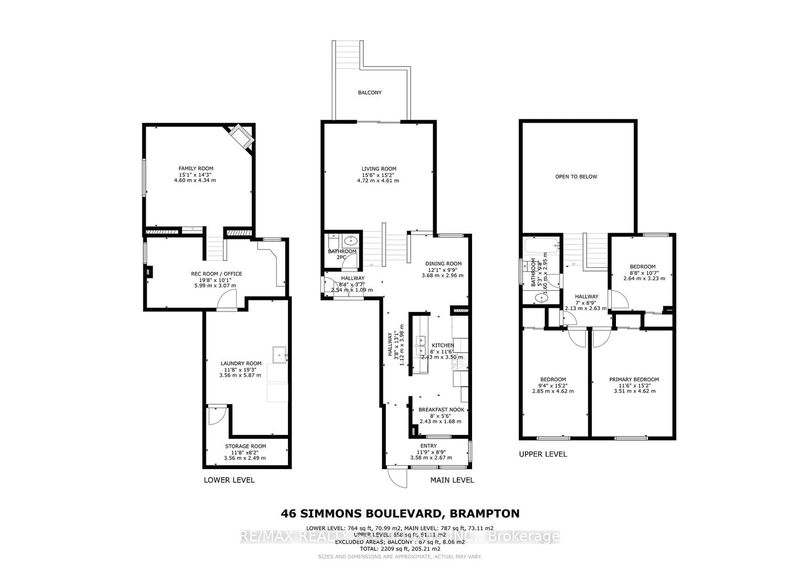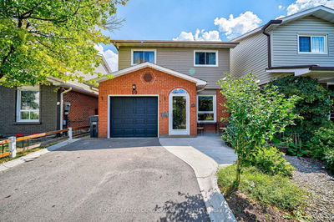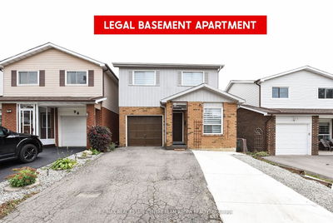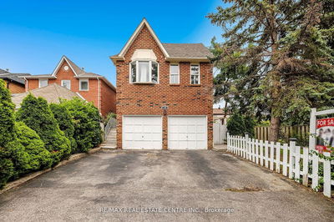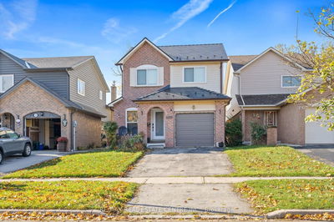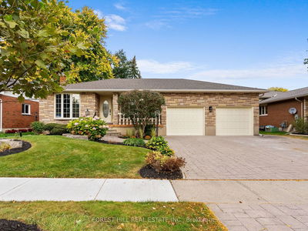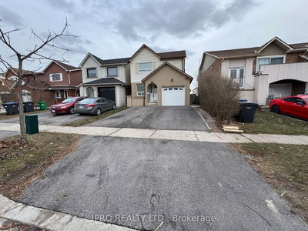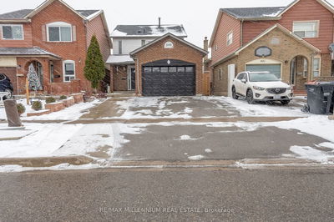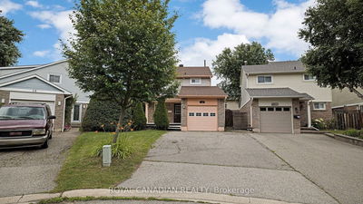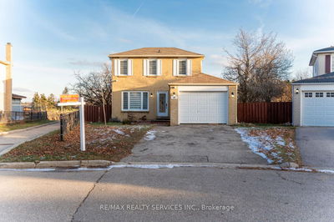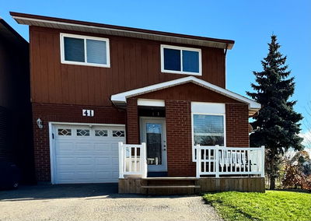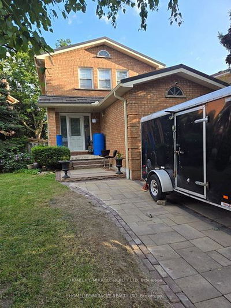Experience pride of ownership in this remarkable 5-level backsplit home, centrally located near transit and highways. Enjoy a harmonious blend of modern luxury and natural beauty as it backs onto Winterfold Park with no rear neighbors. Boasting 3 spacious bedrooms and 2 bathrooms, there's ample room to create cherished family memories. The recently updated kitchen welcomes you with abundant storage, gleaming quartz countertops, and designer backsplash, while top-tier appliances make meal preparation a breeze. The spacious living room offers stunning views of the park and opens to a new concrete patio with custom metal and glass railing. Additional family room and a rec room provide even more space for lasting moments. Plus, the fully landscaped backyard adds to the charm, creating a private oasis for outdoor enjoyment. Separate side entrance, updated windows, new roof (2022), Kitchen Aid appliances, gas dryer, concrete driveway and more.*Don't miss out on this exceptional opportunity!*
Property Features
- Date Listed: Thursday, November 02, 2023
- Virtual Tour: View Virtual Tour for 46 Simmons Boulevard
- City: Brampton
- Neighborhood: Madoc
- Major Intersection: Bovaird And Langston
- Full Address: 46 Simmons Boulevard, Brampton, L6V 3V6, Ontario, Canada
- Kitchen: Quartz Counter, Modern Kitchen, Pot Lights
- Living Room: Bamboo Floor, W/O To Patio
- Family Room: Ceramic Floor, Window
- Listing Brokerage: Re/Max Realty Specialists Inc. - Disclaimer: The information contained in this listing has not been verified by Re/Max Realty Specialists Inc. and should be verified by the buyer.

