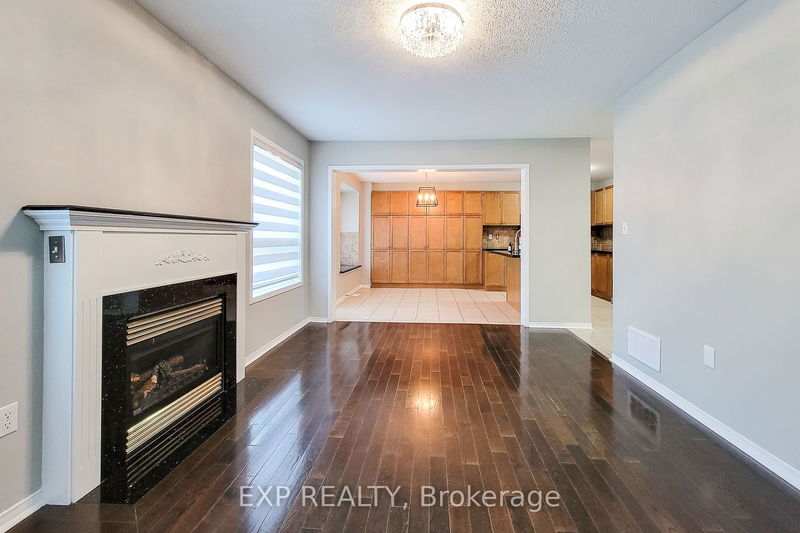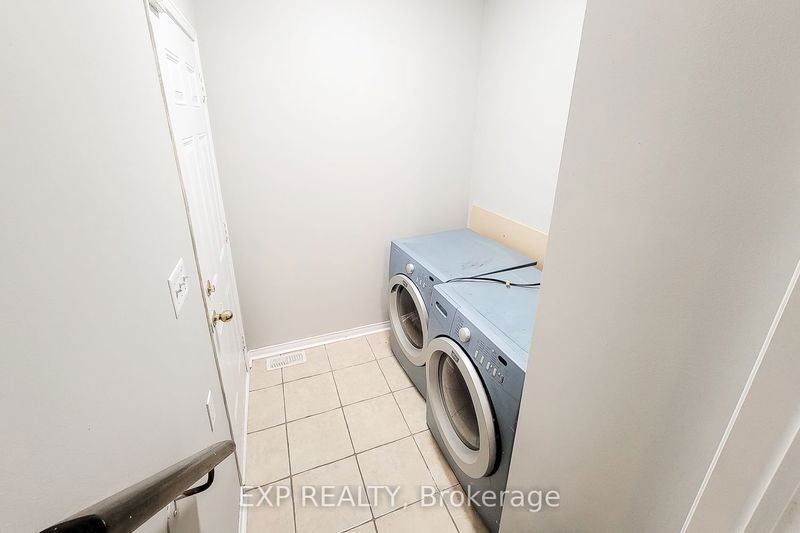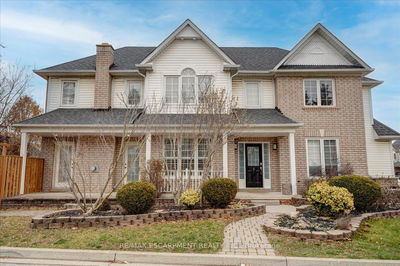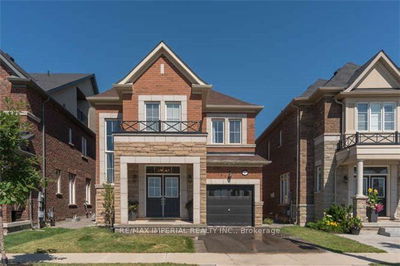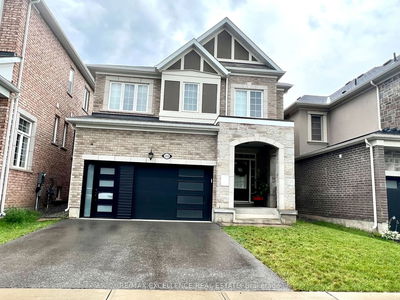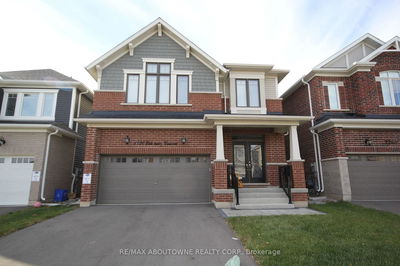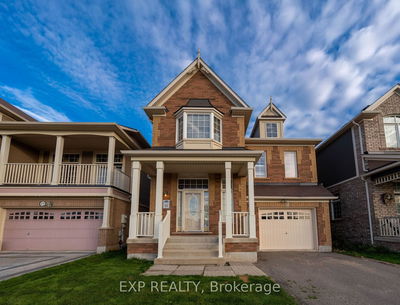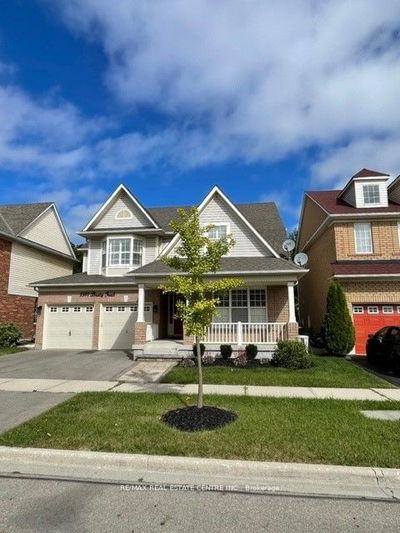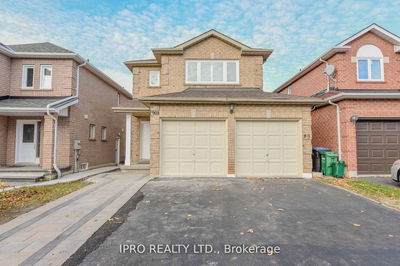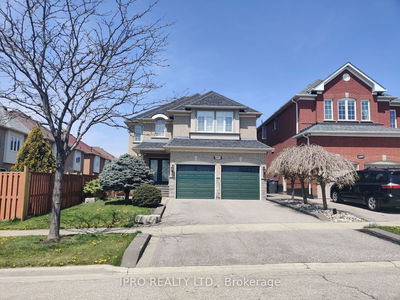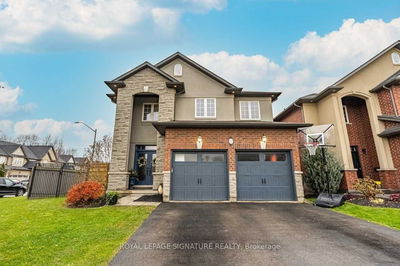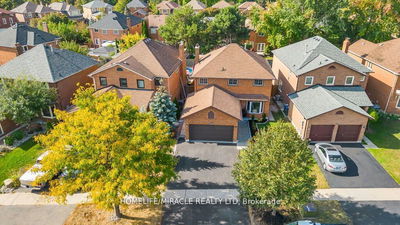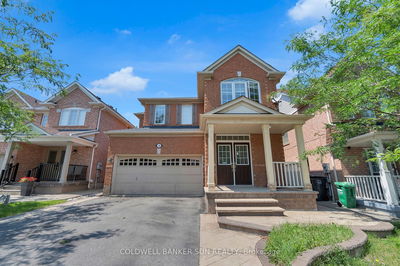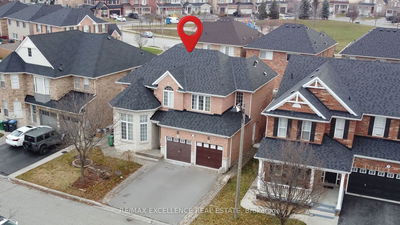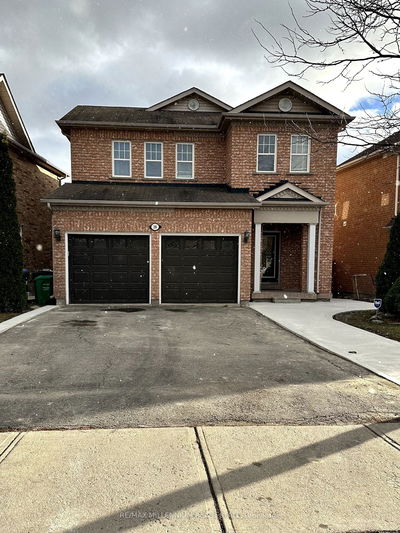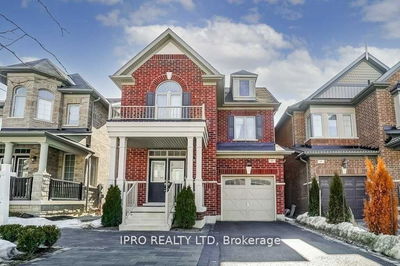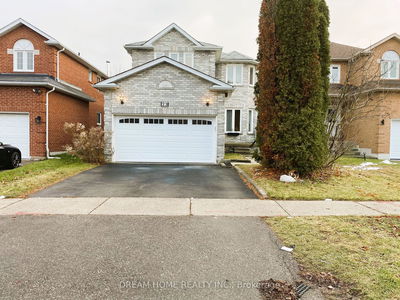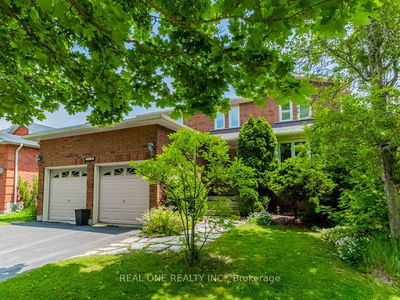Large 4+1 bedroom, 4-bathroom home in a sought-after school neighbourhood. There are many windows and natural light throughout the house. Hardwood floors on the main and second floors. The open-concept kitchen has plenty of cabinets. The master bedroom has a private updated 4-piece ensuite bath and a walk-in closet. Fully finished basement with a 5th bedroom, 4-piece bathroom, kitchenette, and recreational room. Ready to move in.
Property Features
- Date Listed: Saturday, November 11, 2023
- Virtual Tour: View Virtual Tour for 2268 Fairmount Drive
- City: Oakville
- Neighborhood: West Oak Trails
- Major Intersection: Postmaster/Fairmount
- Full Address: 2268 Fairmount Drive, Oakville, L6M 5J6, Ontario, Canada
- Family Room: Hardwood Floor, Fireplace
- Kitchen: Ceramic Floor, Centre Island
- Kitchen: Ceramic Floor
- Listing Brokerage: Exp Realty - Disclaimer: The information contained in this listing has not been verified by Exp Realty and should be verified by the buyer.







