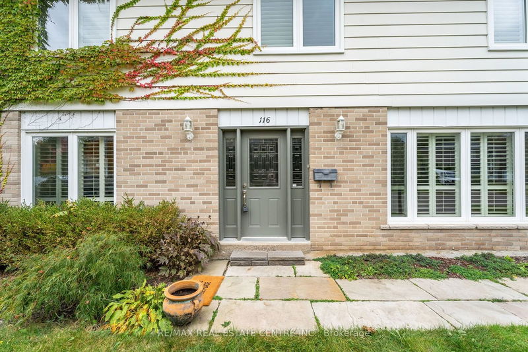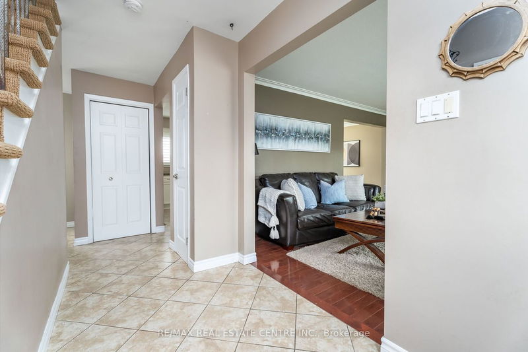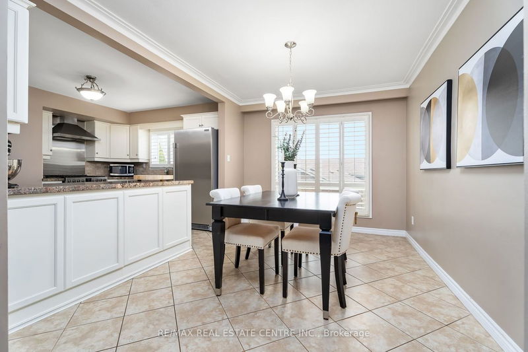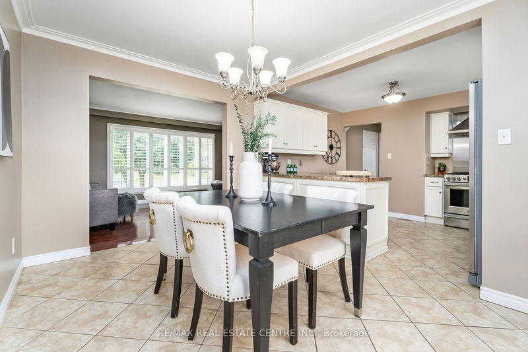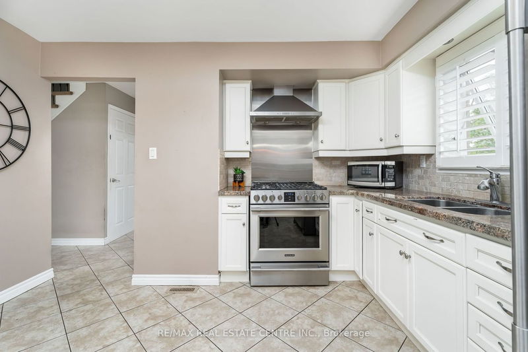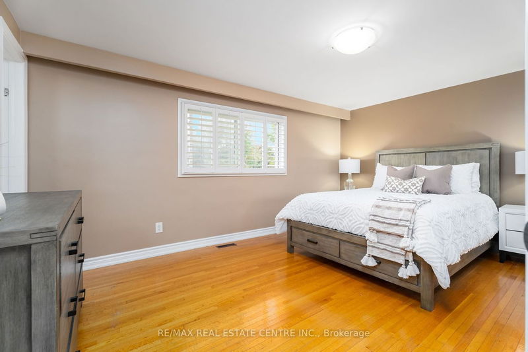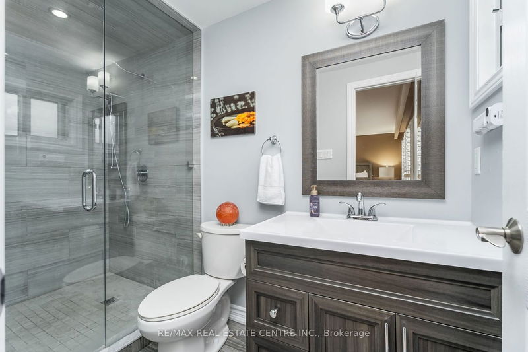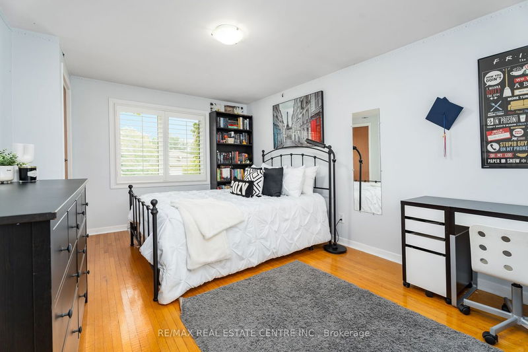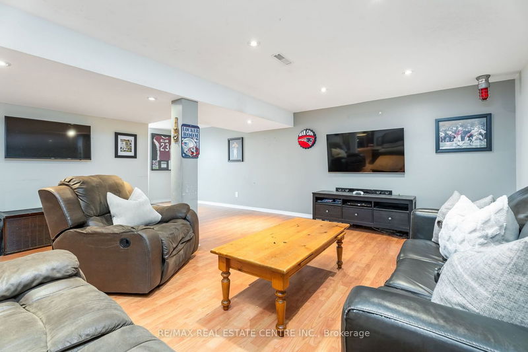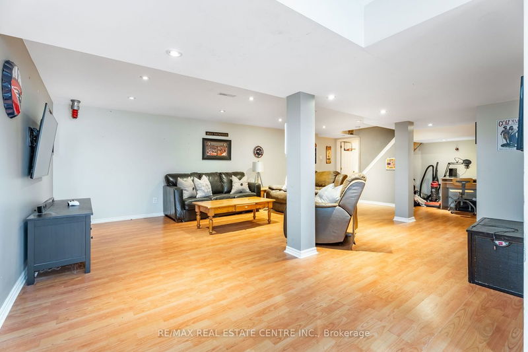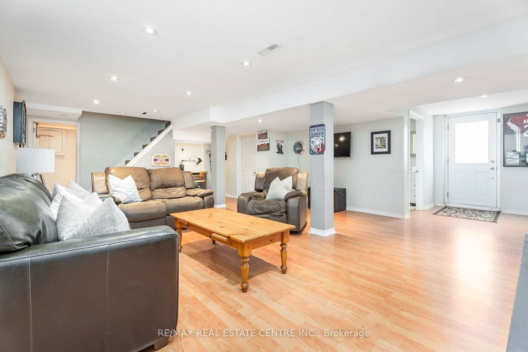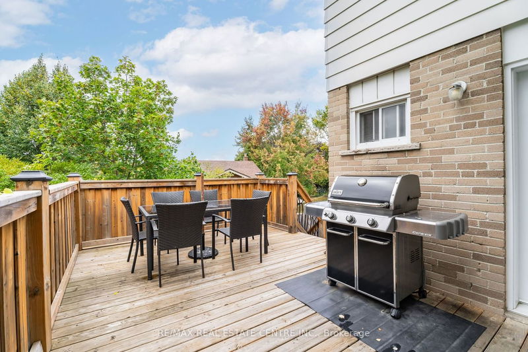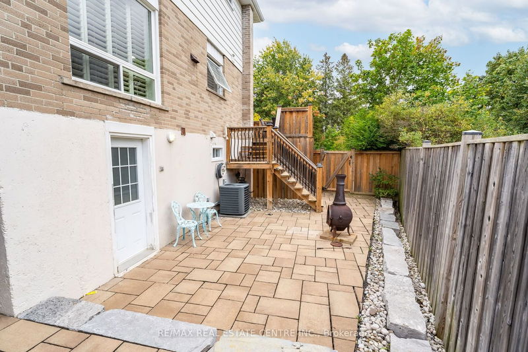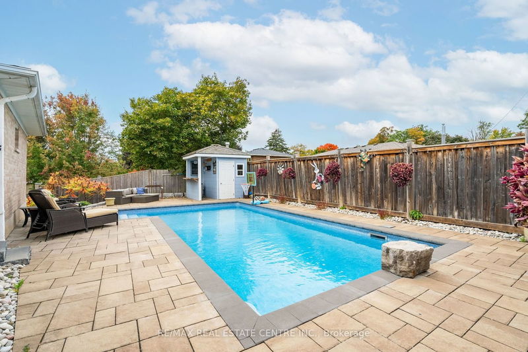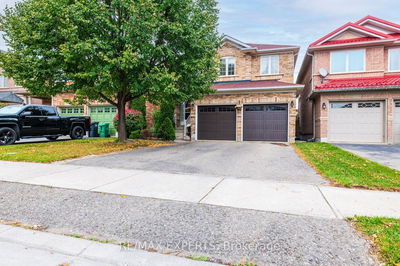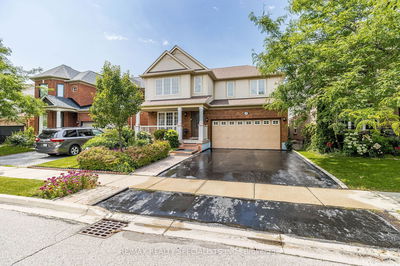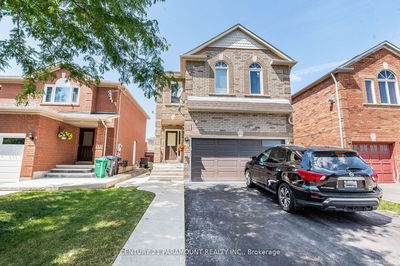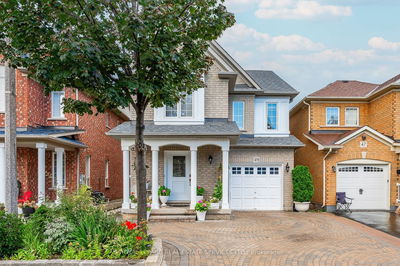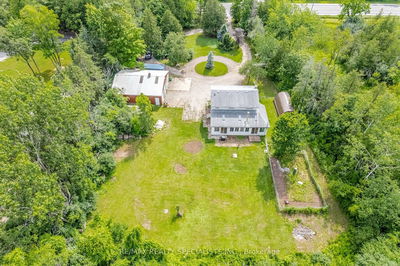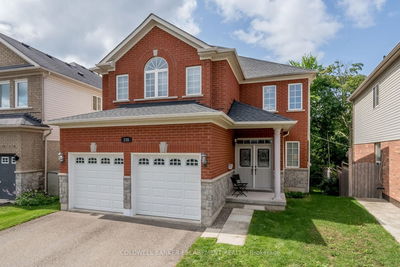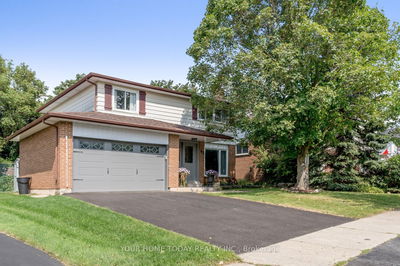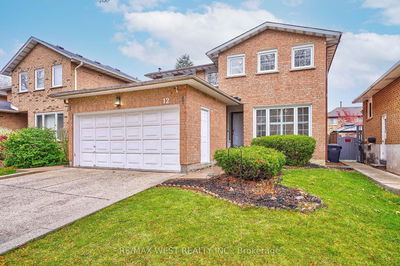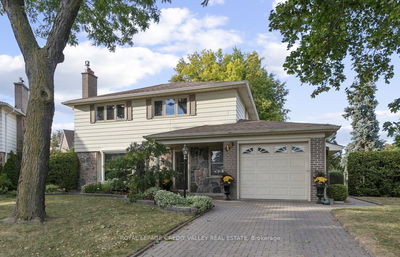Welcome to this well maintained family home that sits on a corner lot in a much desired area of Georgetown, close to park, schools and shopping. This home presents 4 + 1 bedrooms and 4 baths with beautiful hardwood and ceramic tile flooring throughout the main level. Living room, located at the front of the home, features large picture window and opens to the dining area making it the perfect spot to entertain family and friends. Kitchen offers clean, crisp white cabinetry, stone countertops and stainless steel appliances. Family room features patio door walk-out to deck and rear yard. Two piece powder room on this level. On the upper floor you will find 4 generous size bedrooms, all with hardwood flooring, and a main 5 piece bath. Primary bedroom showcases lovely 3 piece ensuite with gorgeous glass shower. Finished lower level is perfect for potential in-law suite offering separate entrance, recreation room, bedroom and 3 piece bath.
Property Features
- Date Listed: Tuesday, November 21, 2023
- Virtual Tour: View Virtual Tour for 116 Rexway Drive
- City: Halton Hills
- Neighborhood: Georgetown
- Major Intersection: Delrex & Rexway
- Full Address: 116 Rexway Drive, Halton Hills, L7G 1R6, Ontario, Canada
- Living Room: Hardwood Floor, Crown Moulding, Picture Window
- Kitchen: Stainless Steel Appl, Stone Counter, O/Looks Backyard
- Family Room: Hardwood Floor, W/O To Deck
- Listing Brokerage: Re/Max Real Estate Centre Inc. - Disclaimer: The information contained in this listing has not been verified by Re/Max Real Estate Centre Inc. and should be verified by the buyer.




