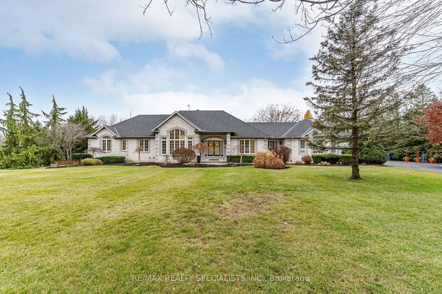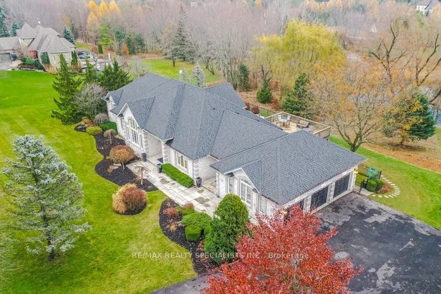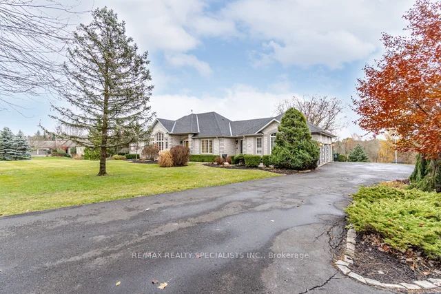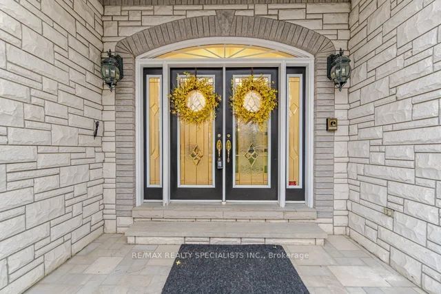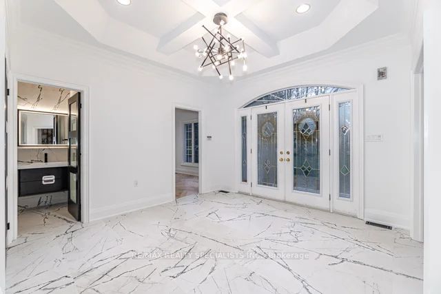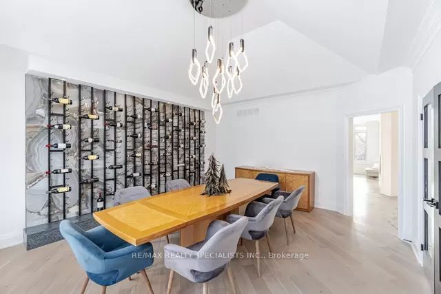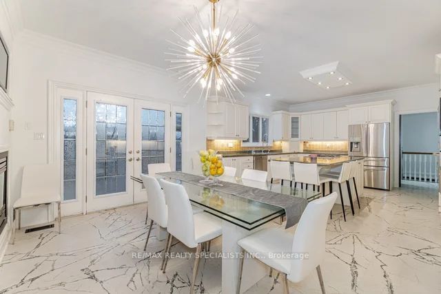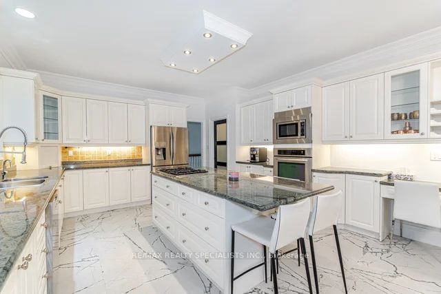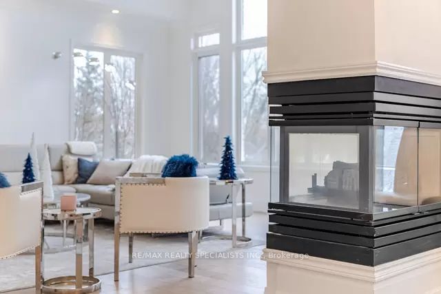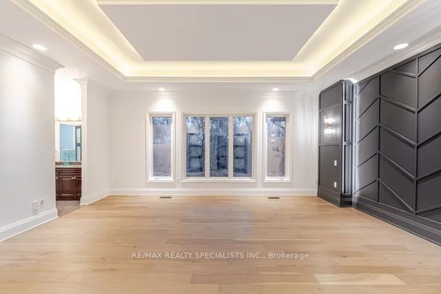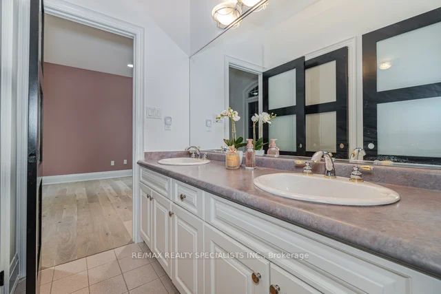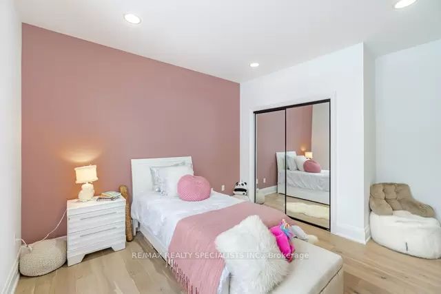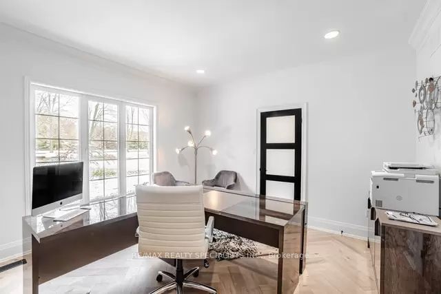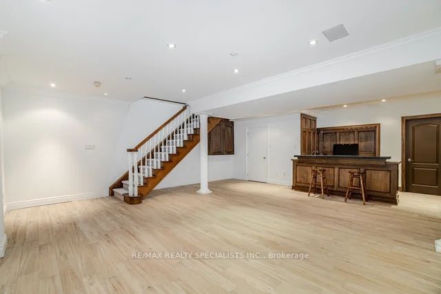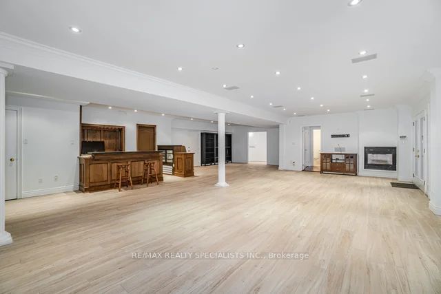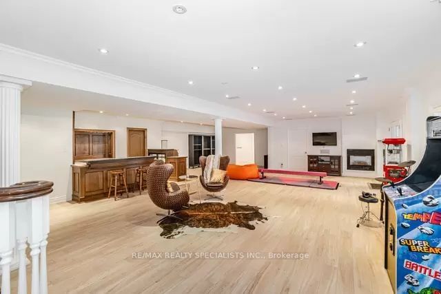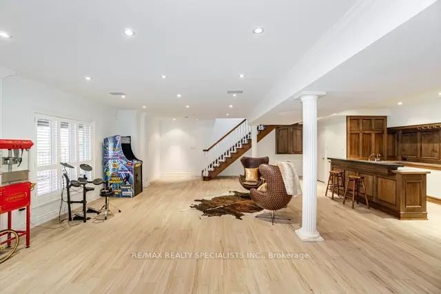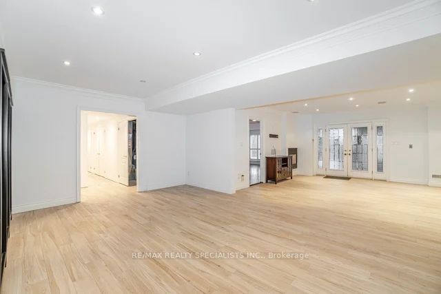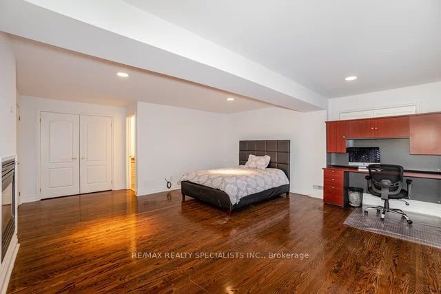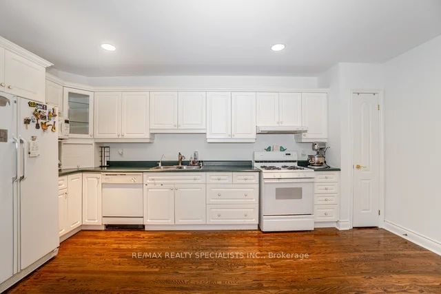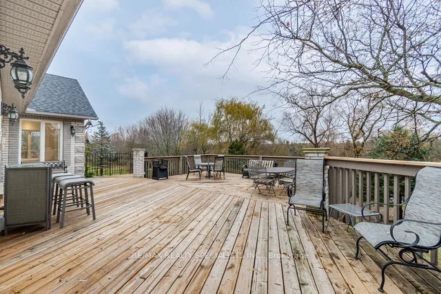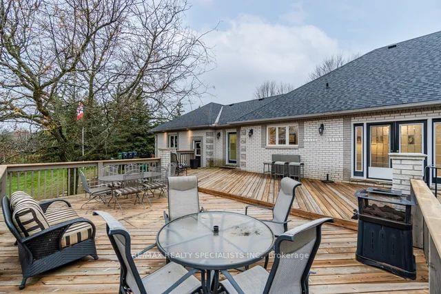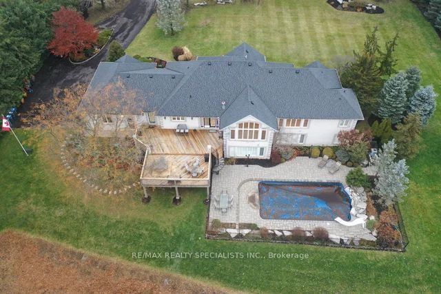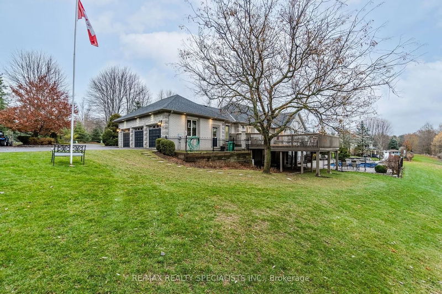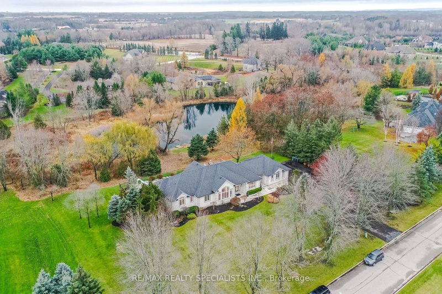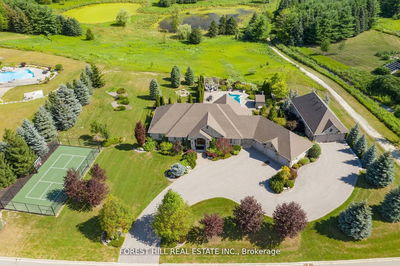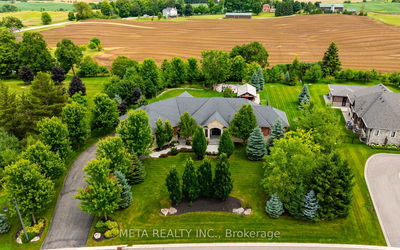Gorgeous renovated bunglow with completely finished basement with 2nd ent. Backyard oasis on the incredible property with beautiful views. Ultimate in living enjoyment drenched in the sunshine. Opulent bkyd with inground pool with waterfall & slide, stone deck, pond with dock and fountain. This lovely bungalow has porcelain & white oak floors. Porcelain feature walls in dw rm. New 2pc wainscotting feature walls in master. Mud room with bi-Cabinets, BSMT includes 2nd laundry Rm. Procelain Floor, Wet Bar, 2 3 Pc washrooms, Huge Rec Room, Kit, 2 Bdrm, Stunning Home.
Property Features
- Date Listed: Thursday, November 23, 2023
- Virtual Tour: View Virtual Tour for 7 Bruno Ridge Drive
- City: Caledon
- Neighborhood: Palgrave
- Major Intersection: Mt. Pleasant & Old Church
- Full Address: 7 Bruno Ridge Drive, Caledon, L7E 0B8, Ontario, Canada
- Kitchen: B/I Appliances, Centre Island, Pantry
- Kitchen: Eat-In Kitchen, Hardwood Floor, Picture Window
- Family Room: Pot Lights, Porcelain Floor, W/O To Yard
- Listing Brokerage: Re/Max Realty Specialists Inc. - Disclaimer: The information contained in this listing has not been verified by Re/Max Realty Specialists Inc. and should be verified by the buyer.


