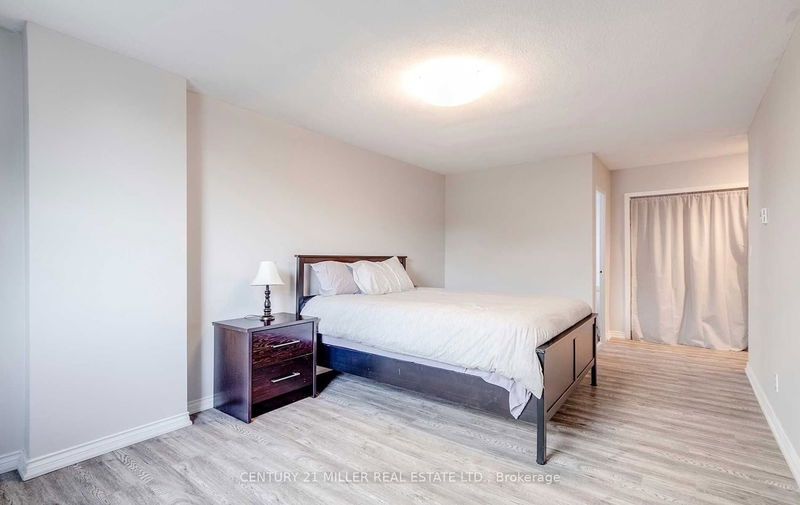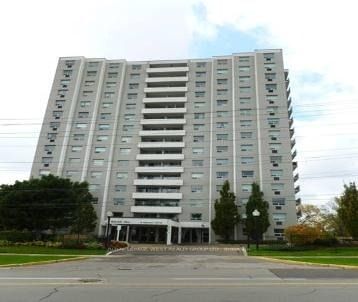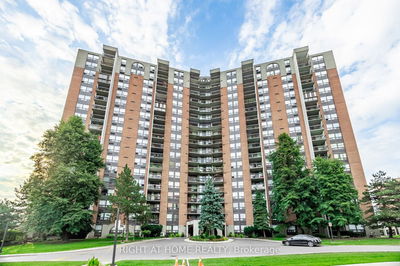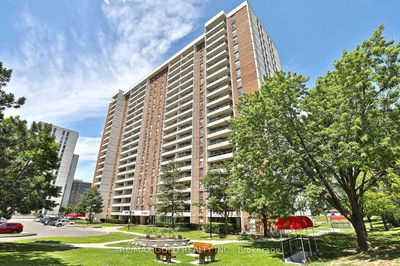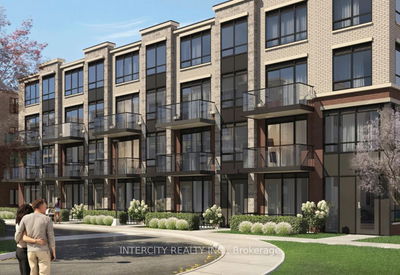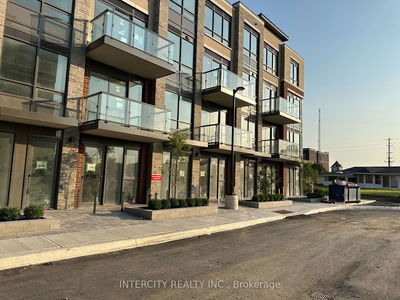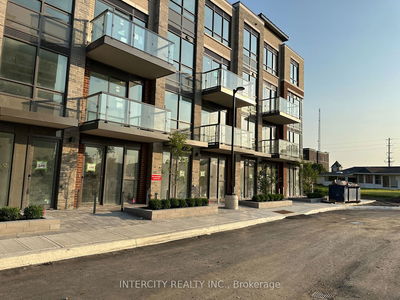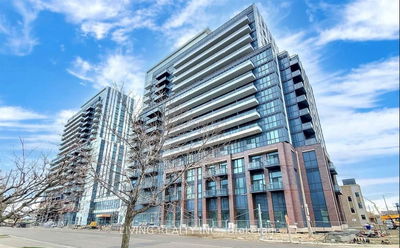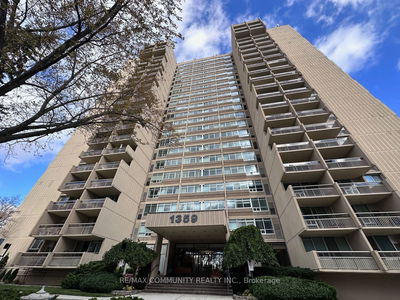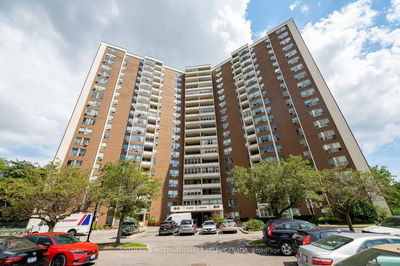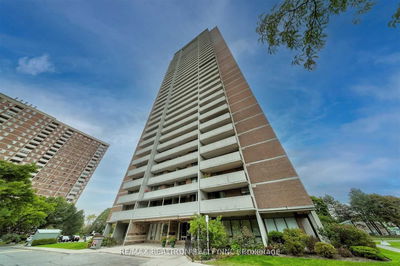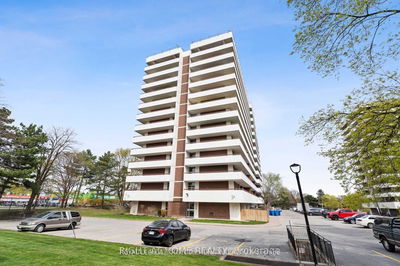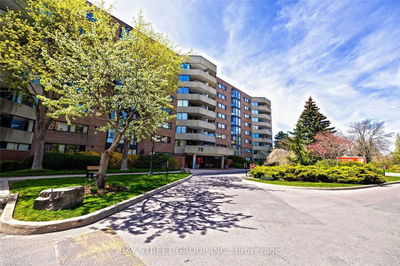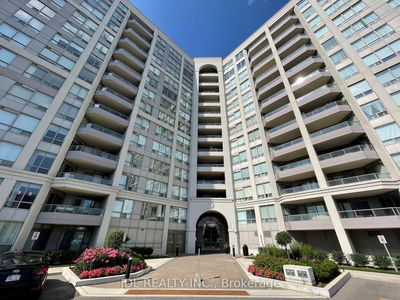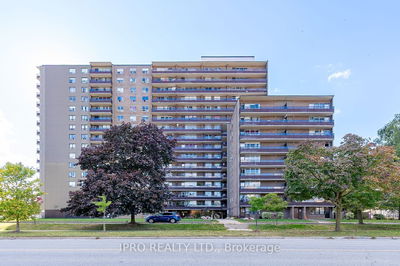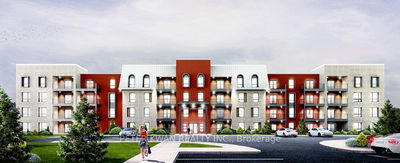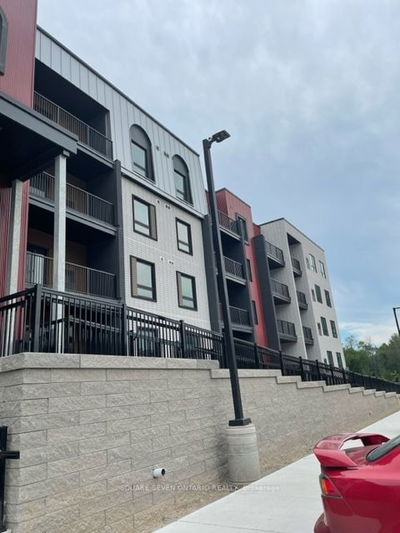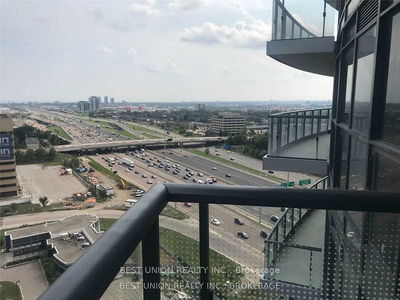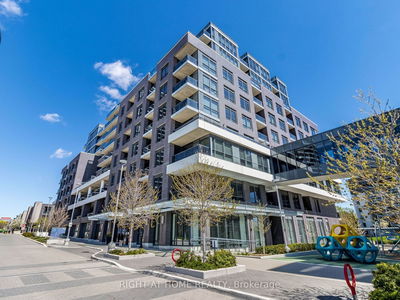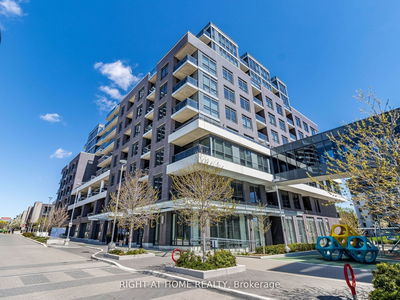Open concept bright and spacious rarely offered 3 large bedroom, 1.5 bath condo on the second floor! Bright, large LIV and DINE areas. Enjoy cooking (or learn to cook) in beautifully upgraded & functional KITCH. Features: quartz countertops, cabinets w/glass inserts, double undermount sink, decorative backsplash, wine rack, pot lights. All large bedrooms, w/primary BED having double closet and 2-pc ensuite. Large balcony, carpet free, neutral colours, upgraded flooring, view of trees from all windows. 1 underground parking spot included, 1 additional surface parking spot available to rent. Amenities: outdoor swimming pool, tennis court, park, sauna, security. Minutes to 427. Markland Woods area is on the Mississauga and Toronto boarder, close to the airport, while a short drive from downtown Toronto, ideal for both personal and business entertaining. Also near golf courses and shopping centres. Strict no dogs, no smoking rules. Available February 1st. Photos taken before tenanted.
Property Features
- Date Listed: Thursday, November 23, 2023
- City: Toronto
- Neighborhood: Markland Wood
- Major Intersection: Hwy 427 / Dundas St
- Full Address: 201-14 Neilson Drive, Toronto, M9C 1V6, Ontario, Canada
- Kitchen: Galley Kitchen, Quartz Counter, Pot Lights
- Living Room: W/O To Balcony, Open Concept, Laminate
- Listing Brokerage: Century 21 Miller Real Estate Ltd. - Disclaimer: The information contained in this listing has not been verified by Century 21 Miller Real Estate Ltd. and should be verified by the buyer.














