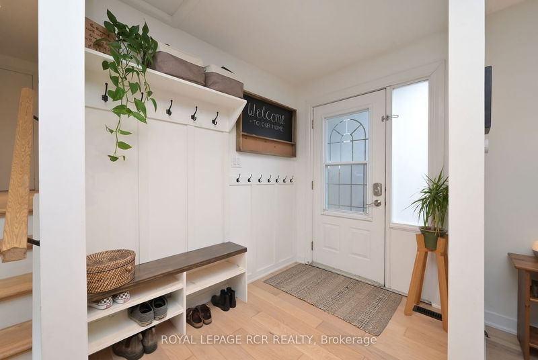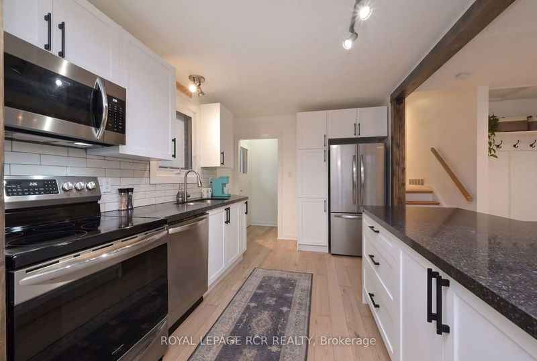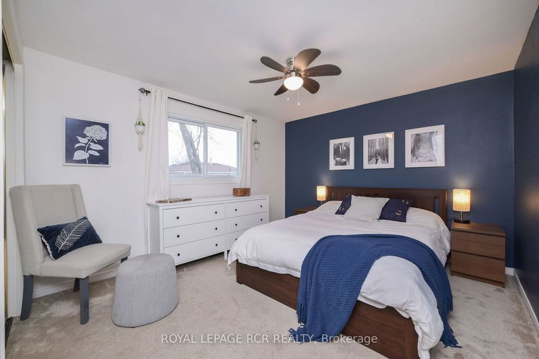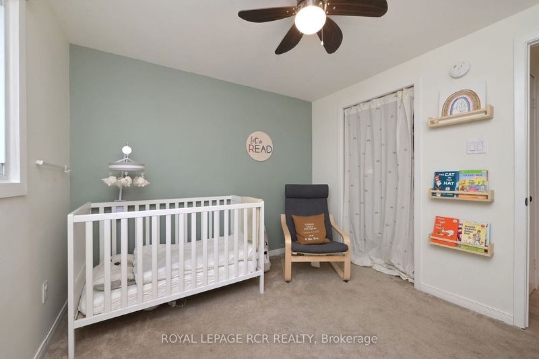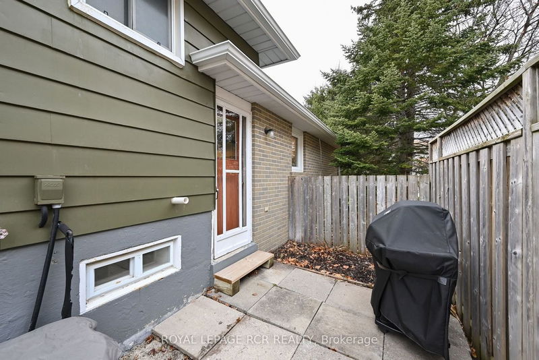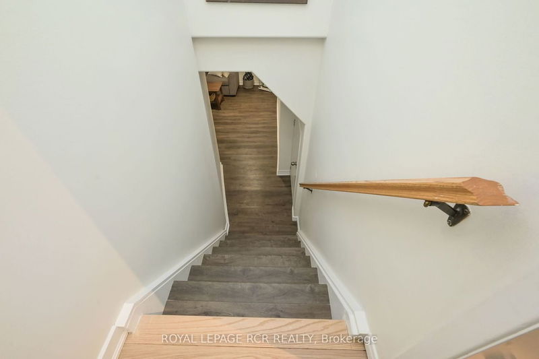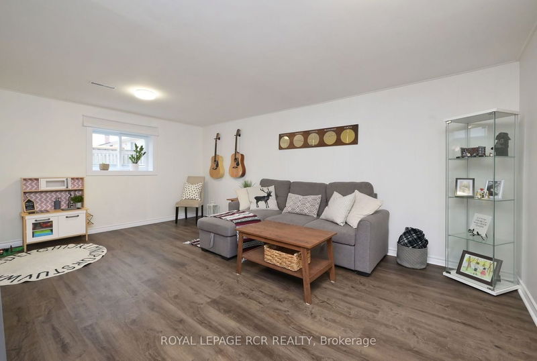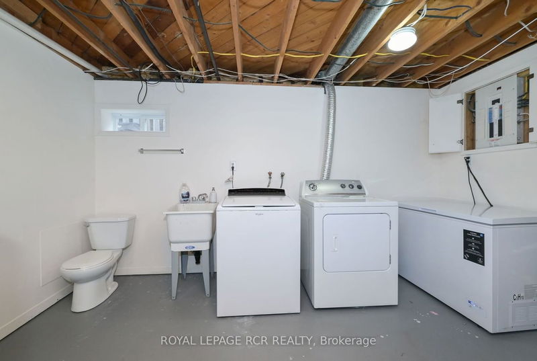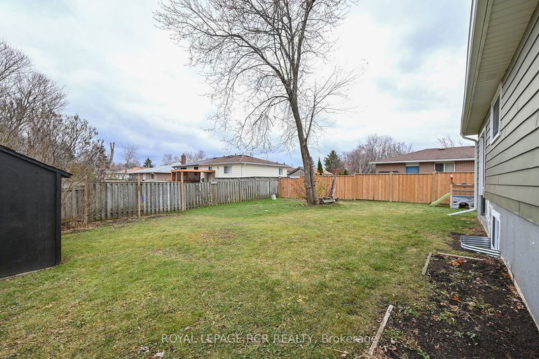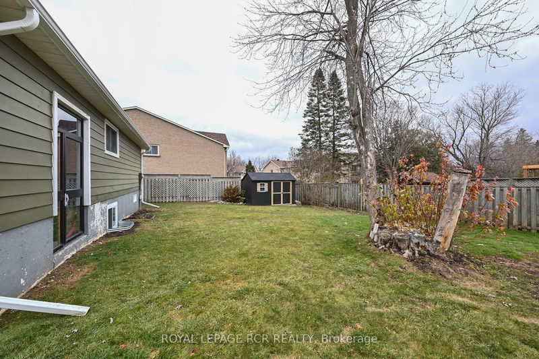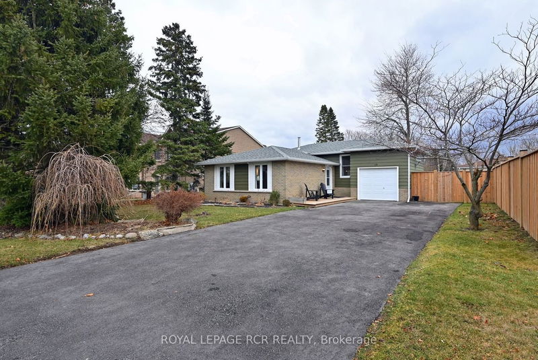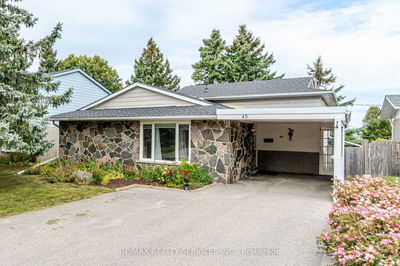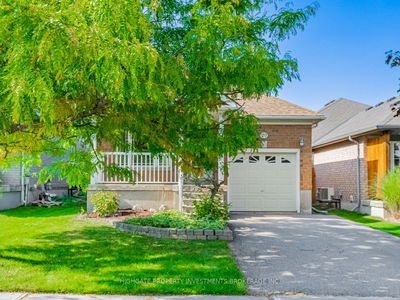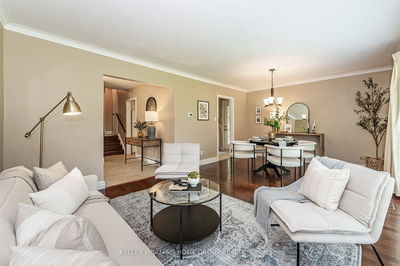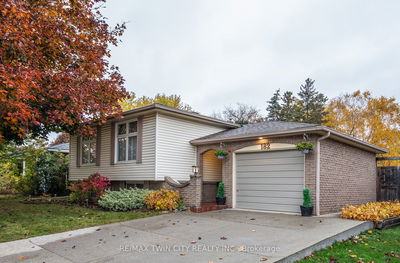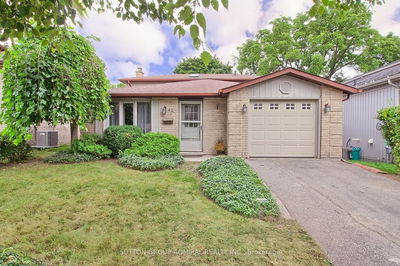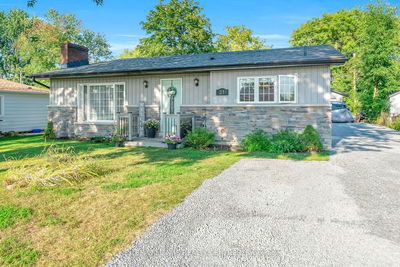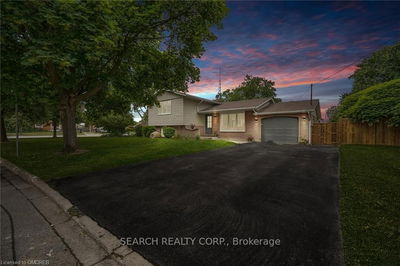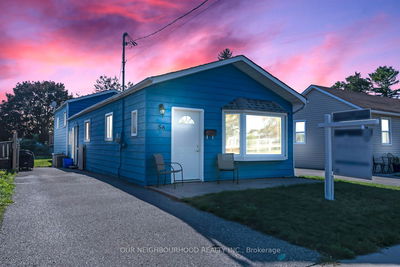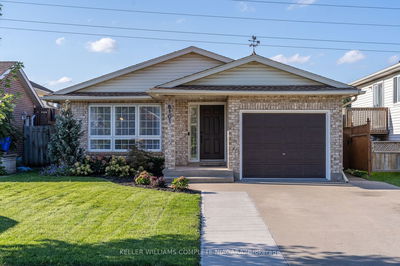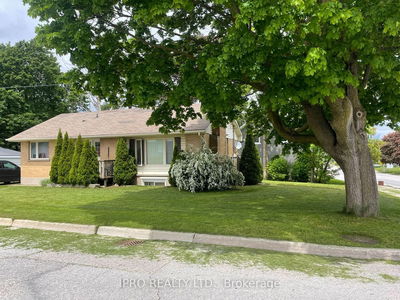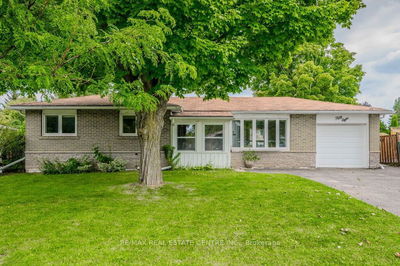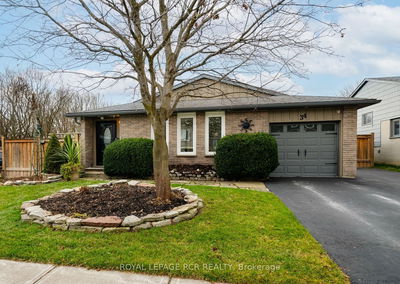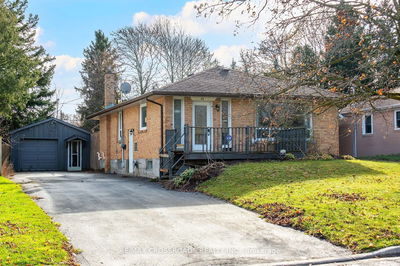Lovely 3 Bedroom/3 Level Backsplit With Fenced In Backyard Is Situated On A Sizeable In Town Lot! Bonus 6 Car Double Wide Driveway Paved In '23 Will Accommodate Your Vehicles Plus A Boat Or Trailer. Open Concept Main Living Area Updates Include Engineered Hardwood Oak Flooring '22, Kitchen With Quartz Countertops '22 & Front Foyer. Hardwood Flows Through Upstairs Hallway To 3 Good Sized Bedrooms & The Main 4 Piece Bath. Convenient Side Door Entrance/Stairs Lead To Rec Room With Vinyl Plank Flooring '21. Rec Rm Includes A Large Expanded Above Grade Window For Added Light. Spacious Laundry Room Includes Wash Tub & Convenient 2nd Toilet. 1 Car Garage, Garden Shed '23 & Large Crawl Space Provide Plenty Of Additional Storage. Close To Every Kids Park, Schools, Rec Centre/Library Etc. Great Family Home Or Starter Home!
Property Features
- Date Listed: Monday, November 27, 2023
- Virtual Tour: View Virtual Tour for 14 Parkview Drive
- City: Orangeville
- Neighborhood: Orangeville
- Full Address: 14 Parkview Drive, Orangeville, L9W 1T2, Ontario, Canada
- Kitchen: Hardwood Floor, Quartz Counter, Open Concept
- Living Room: Hardwood Floor, O/Looks Dining, Open Concept
- Listing Brokerage: Royal Lepage Rcr Realty - Disclaimer: The information contained in this listing has not been verified by Royal Lepage Rcr Realty and should be verified by the buyer.



