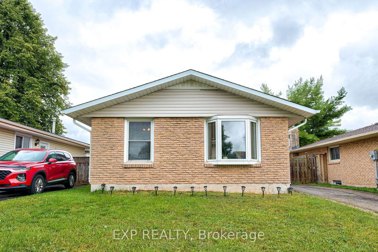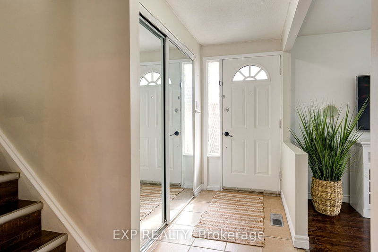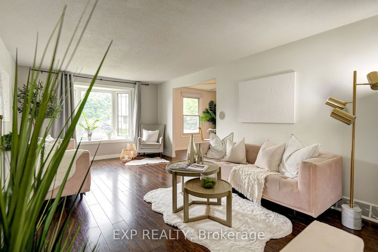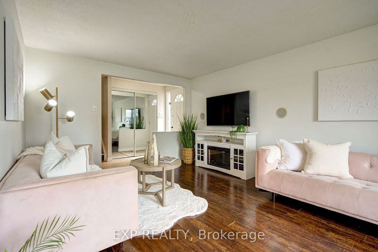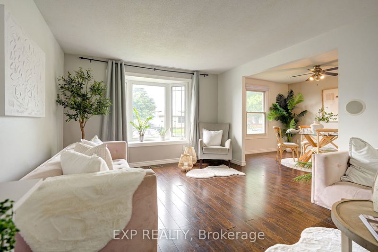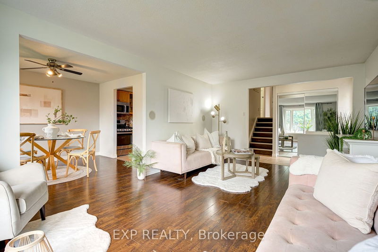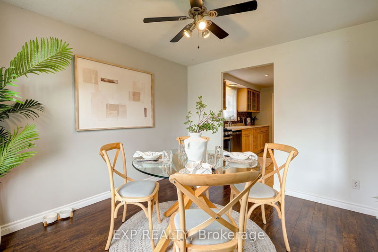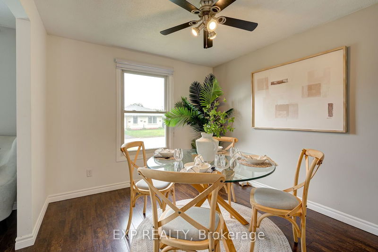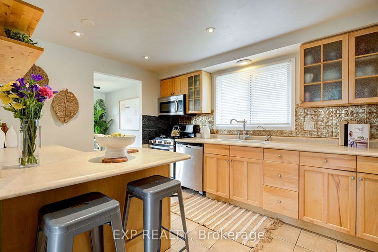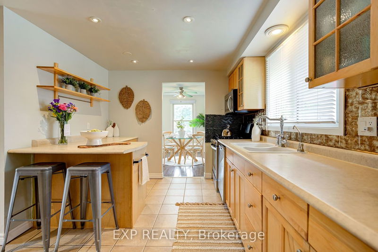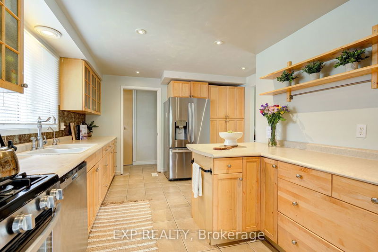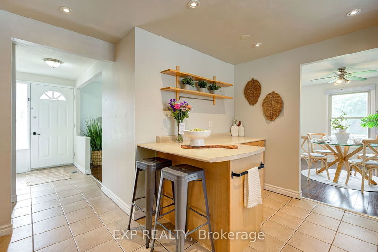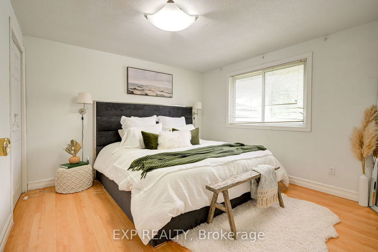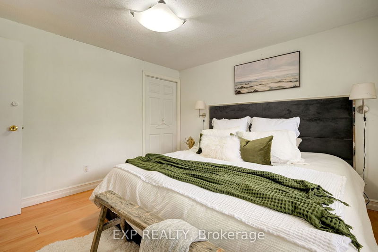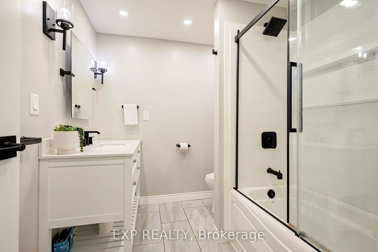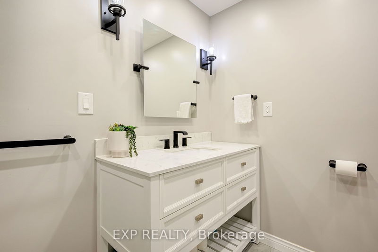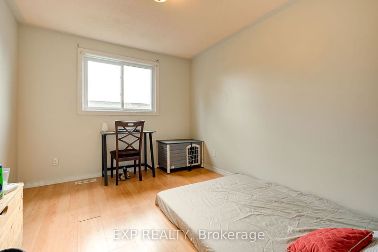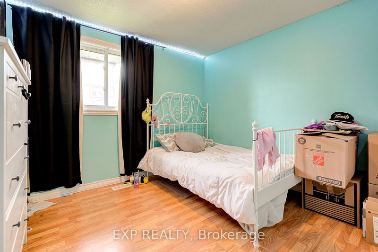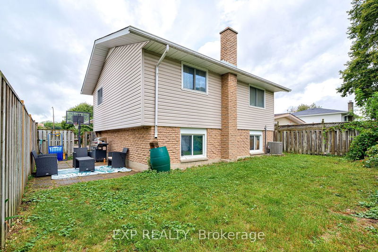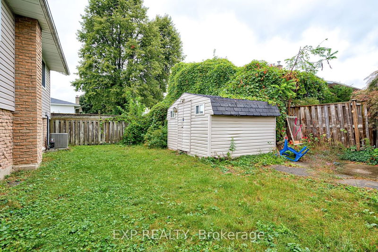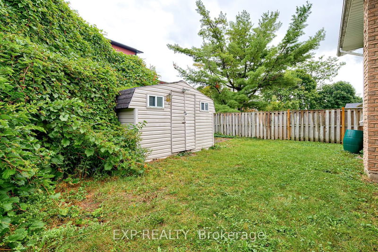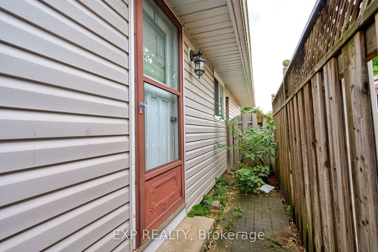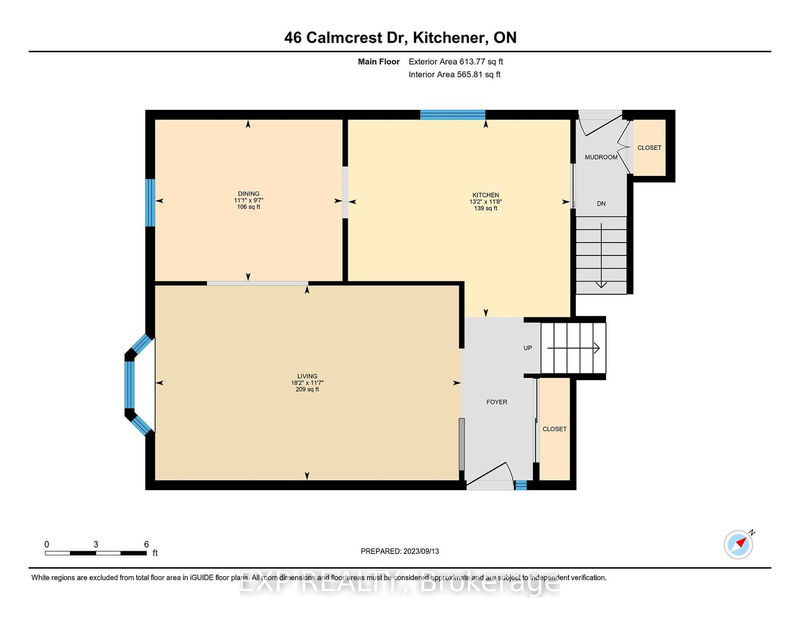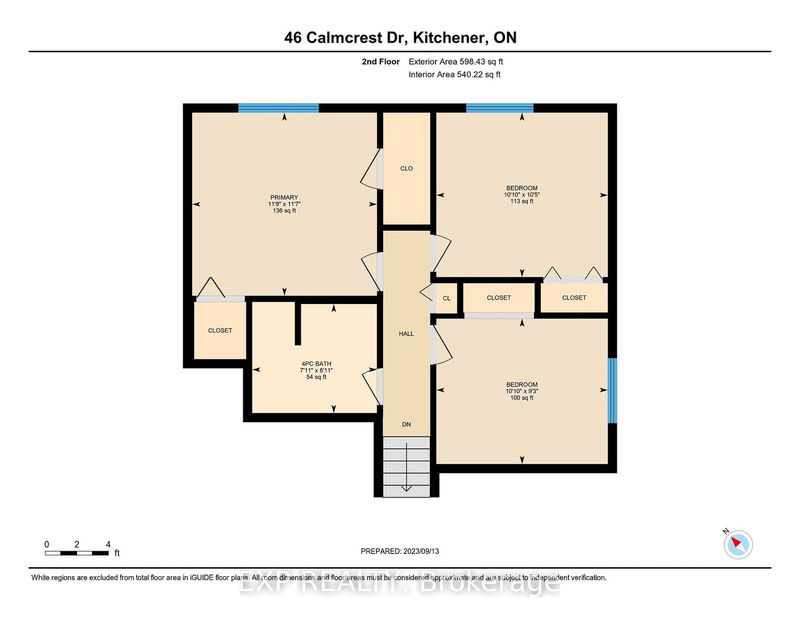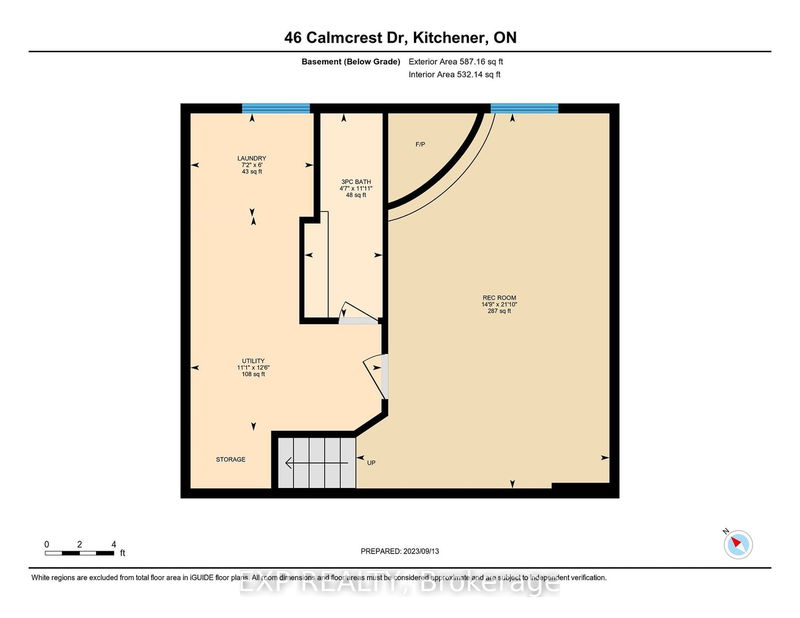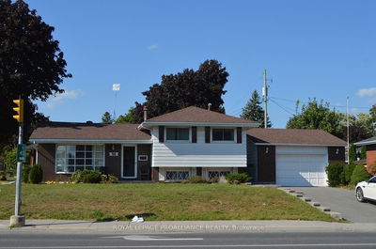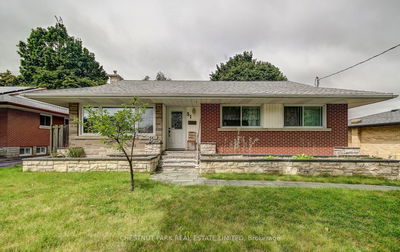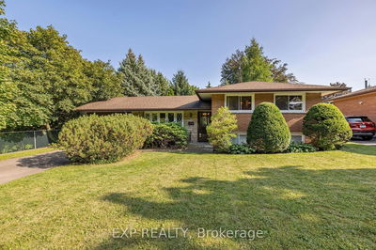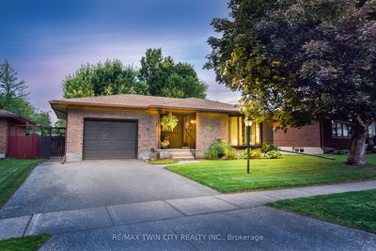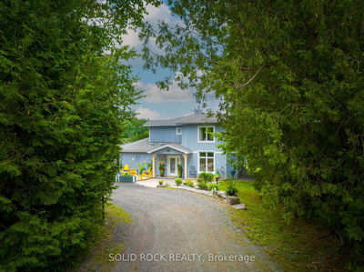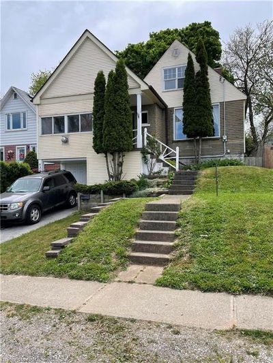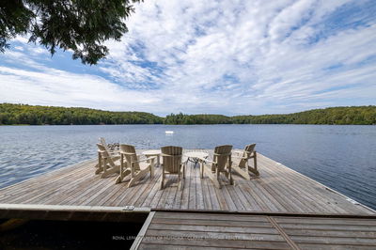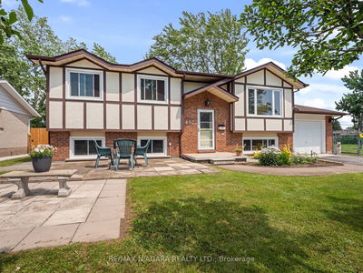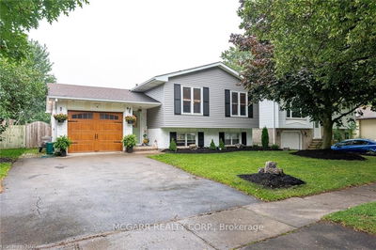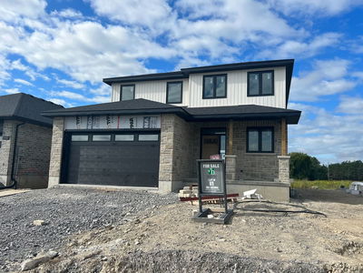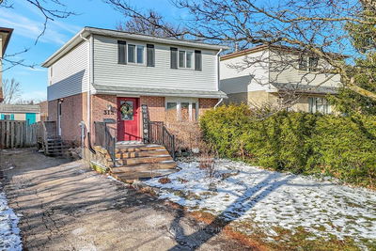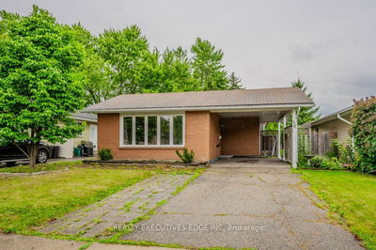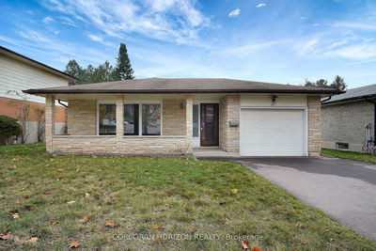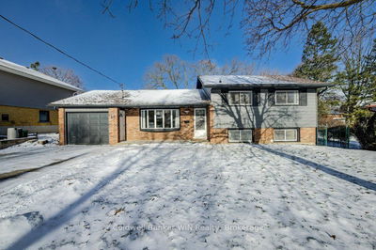Welcome to 46 Calmcrest Drive in the serene Laurentian Hills neighborhood of Kitchener! This charming backsplit in a peaceful community, close to amenities, and steps from McLennan Park. The main floor boasts a bright, neutral-toned kitchen with wooden cabinetry and ample counter space, seamlessly connecting to a spacious dining area and an airy living room with a picturesque bay window for gatherings and quality time. Upstairs, discover three good sized bedrooms and a recently updated four-piece bathroom. The basement, with a separate entrance, offers a three-piece bathroom, a wood-burning fireplace, and extensive crawl space storage. The fenced backyard is an inviting space for morning coffee or family barbecues, featuring a workshop with electricity for hobbies or DIY projects. Ideal for first-time buyers, downsizers, and investors. Don't miss your chance to call this beautiful property home. Book your showing today!
Property Features
- Date Listed: Wednesday, September 13, 2023
- Virtual Tour: View Virtual Tour for 46 Calmcrest Drive
- City: Kitchener
- Major Intersection: Blackhorne Drive
- Full Address: 46 Calmcrest Drive, Kitchener, N2E 1V3, Ontario, Canada
- Kitchen: Main
- Living Room: Main
- Listing Brokerage: Exp Realty - Disclaimer: The information contained in this listing has not been verified by Exp Realty and should be verified by the buyer.

