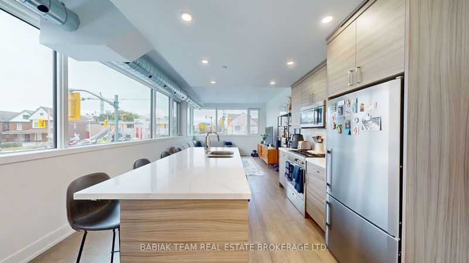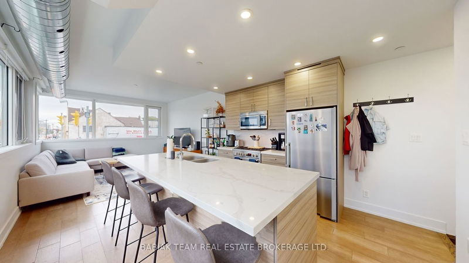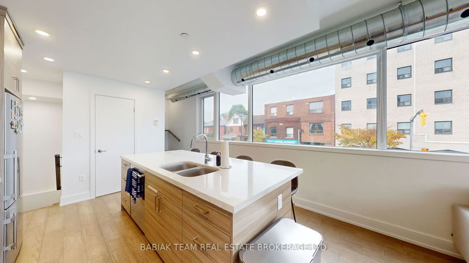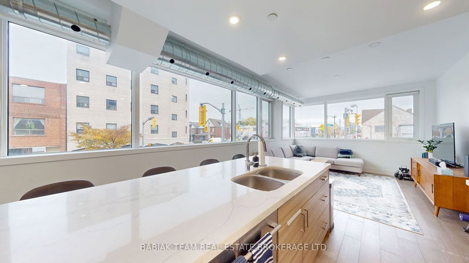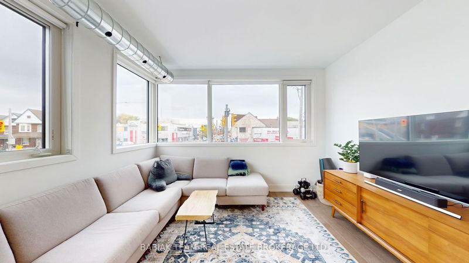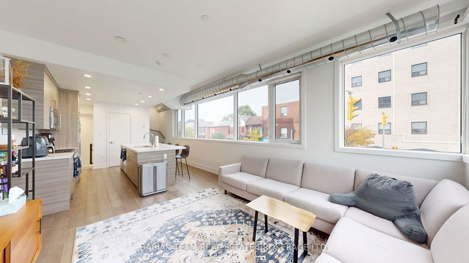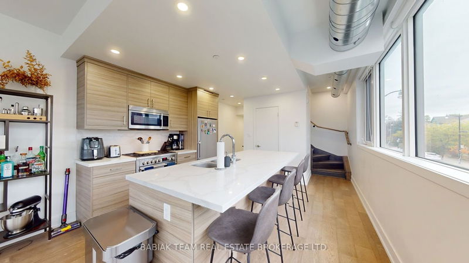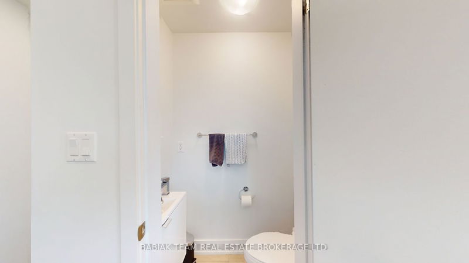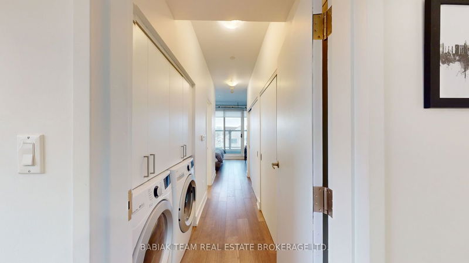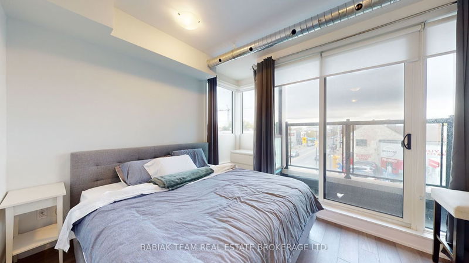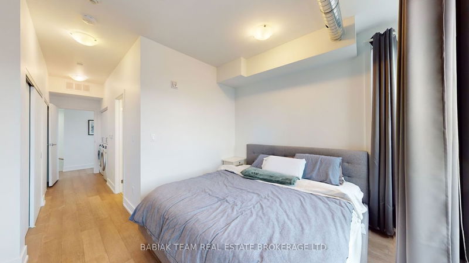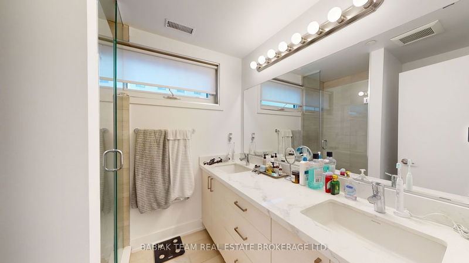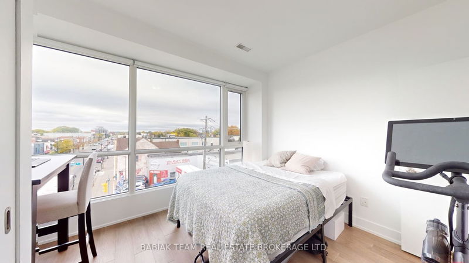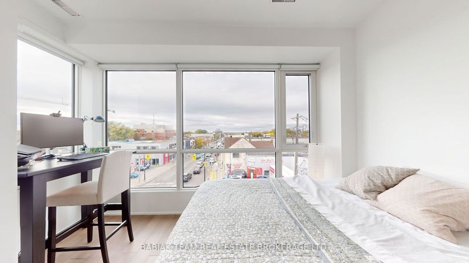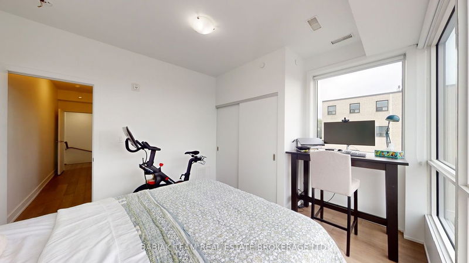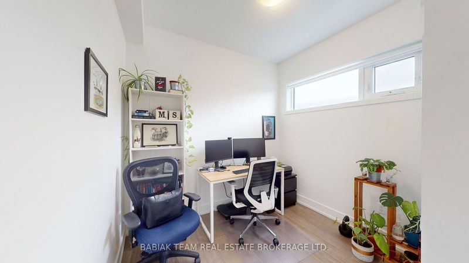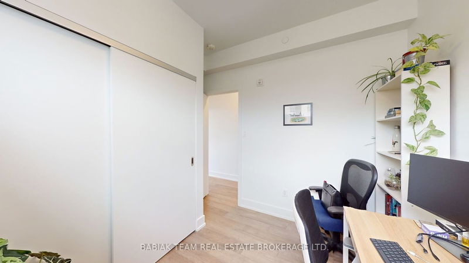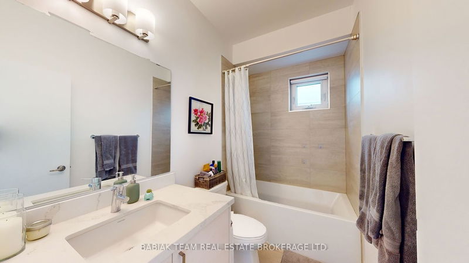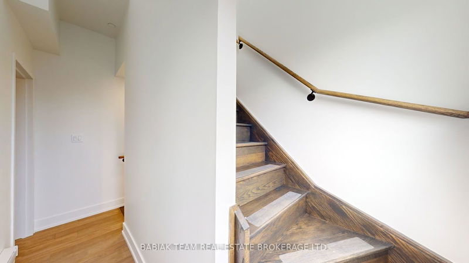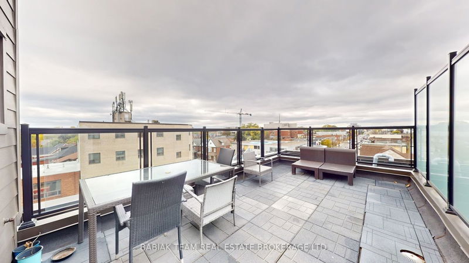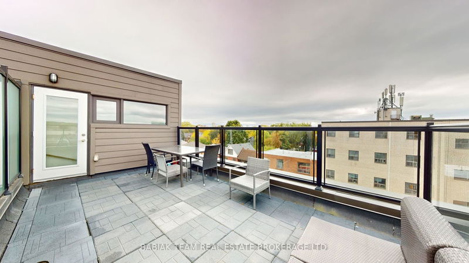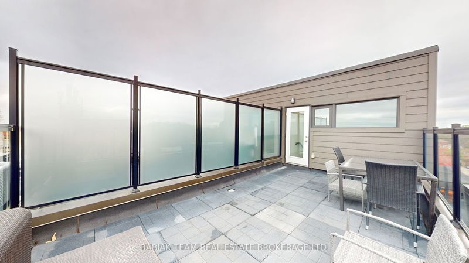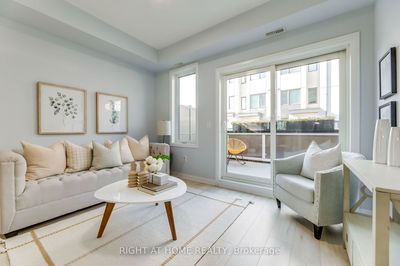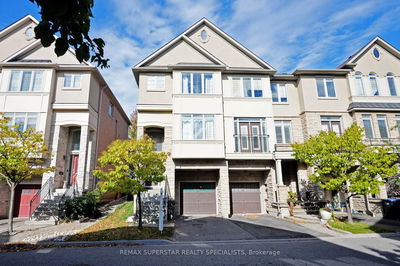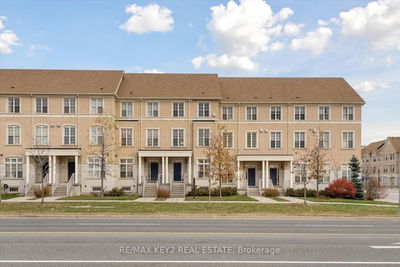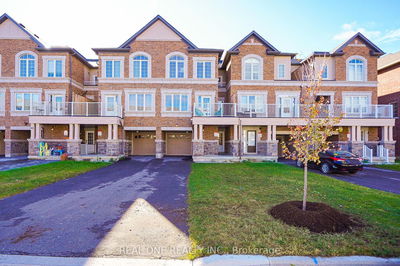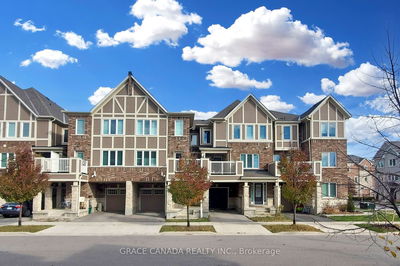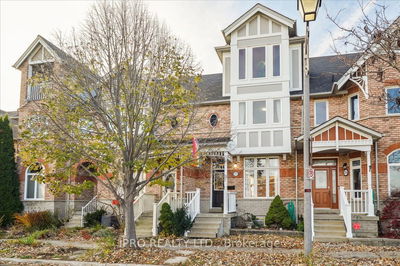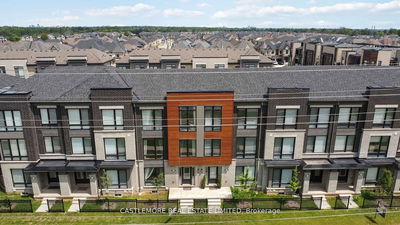Discover this fantastic 3 bed, 3 bath freehold townhome located in the vibrant Junction neighbourhood! Enjoy 1,581 sq ft of living space spanning across 4 bright levels featuring wide plank wood floors, pot lights, high ceilings and SW facing windows throughout. Up from the entryway, you'll find a bright living space highlighted by a large chef's kitchen with SS appliances and large island, a generously sized dining/living space and a powder room. The 3rd level offers a primary bedroom with large windows, 3-piece ensuite with double vanity, ample closet space and a convenient laundry area with a front-loading LG washer & dryer. The 4th level features a 2nd bedroom with large SW facing windows; a 3rd bedroom/office with window and closet, and a 4-piece family bath. Relax or entertain friends on your own private rooftop terrace with unobstructed views and gas hook-up. TTC at doorstep. Walk to west end schools and stroll to Junction eateries, shops, cafes & galleries!
Property Features
- Date Listed: Monday, December 04, 2023
- Virtual Tour: View Virtual Tour for 3258 Dundas Street W
- City: Toronto
- Neighborhood: Junction Area
- Full Address: 3258 Dundas Street W, Toronto, M6P 2A3, Ontario, Canada
- Living Room: Open Concept, Large Window, Pot Lights
- Kitchen: Centre Island, Stainless Steel Appl, Undermount Sink
- Listing Brokerage: Babiak Team Real Estate Brokerage Ltd. - Disclaimer: The information contained in this listing has not been verified by Babiak Team Real Estate Brokerage Ltd. and should be verified by the buyer.


