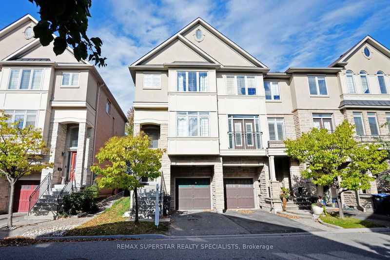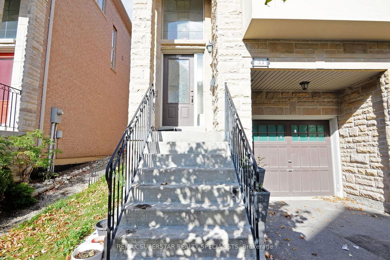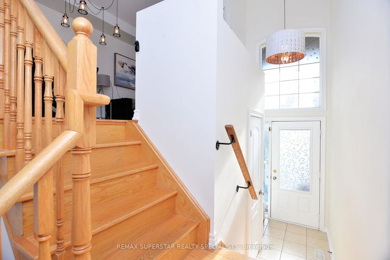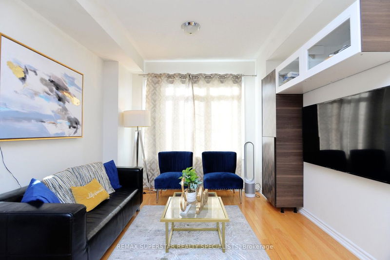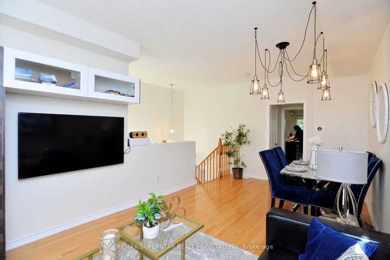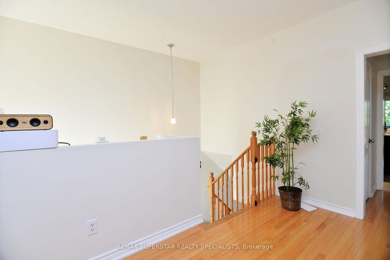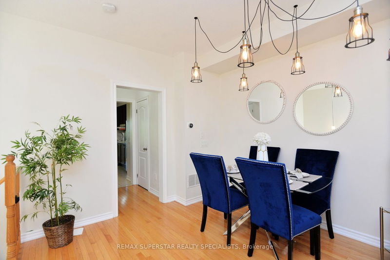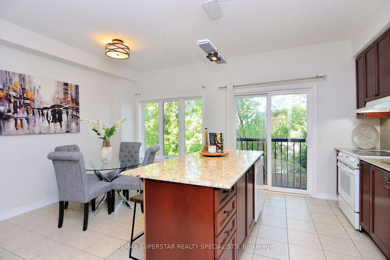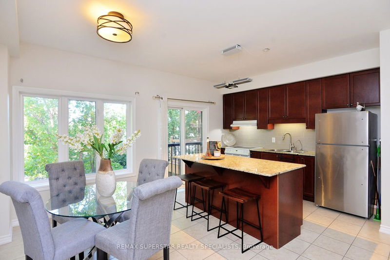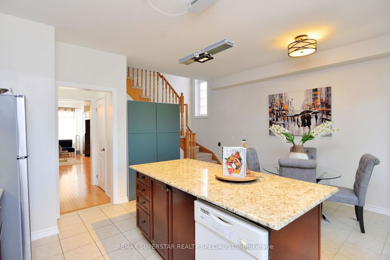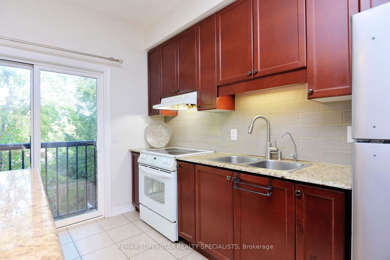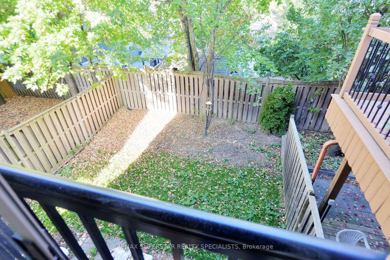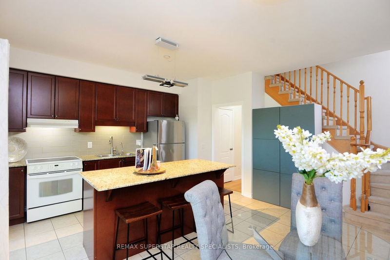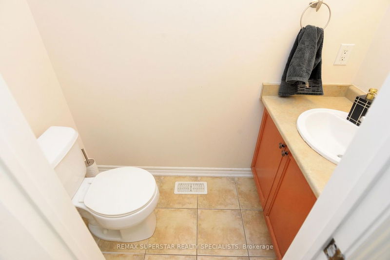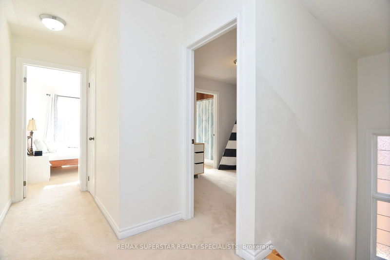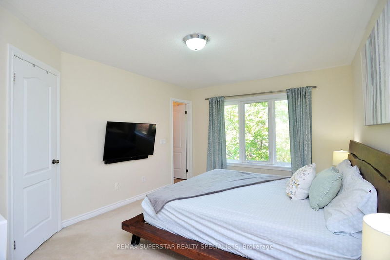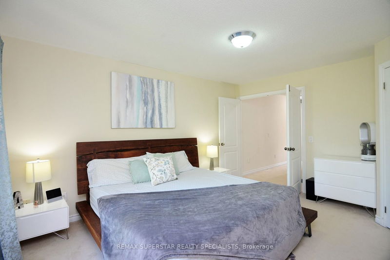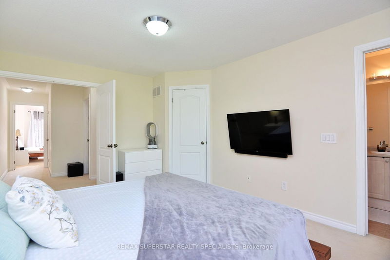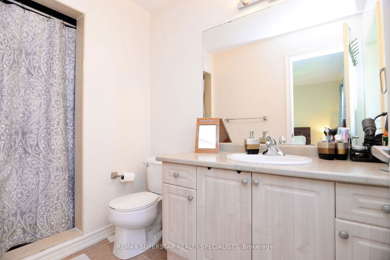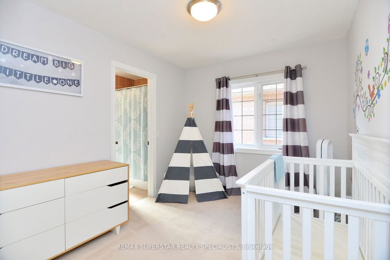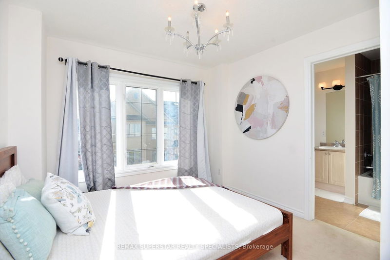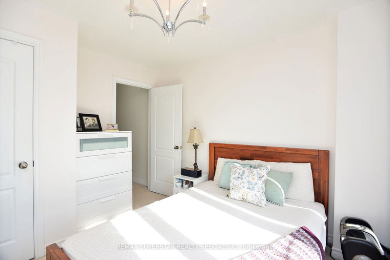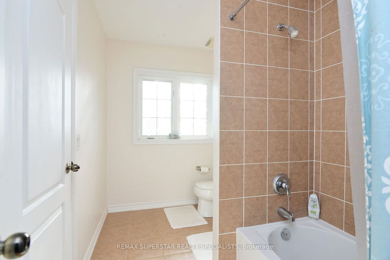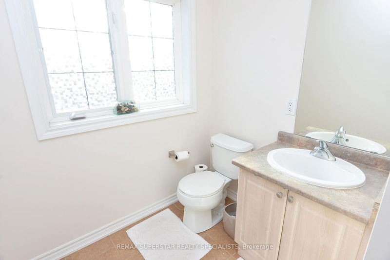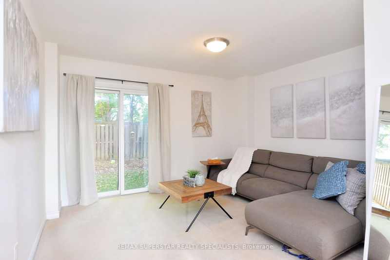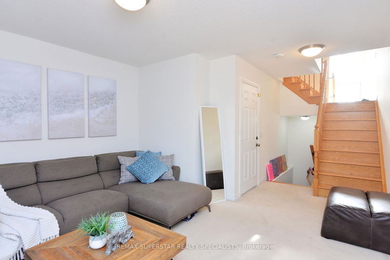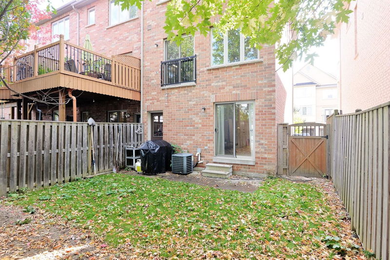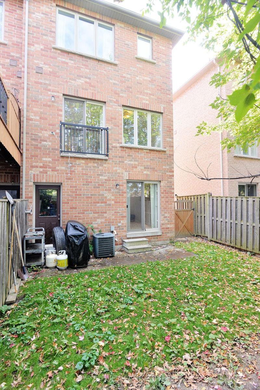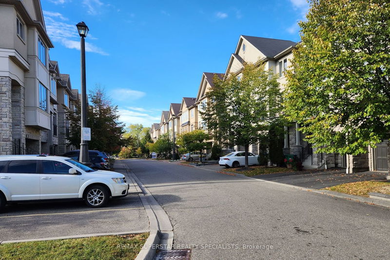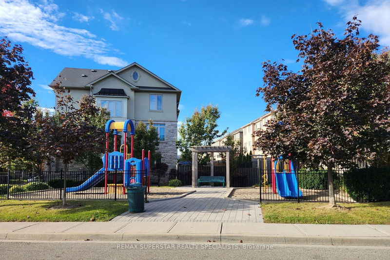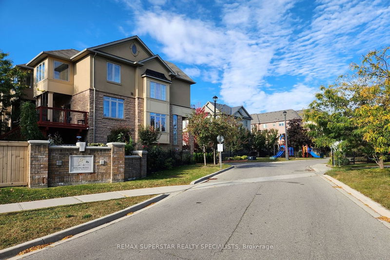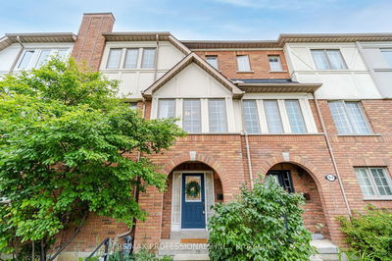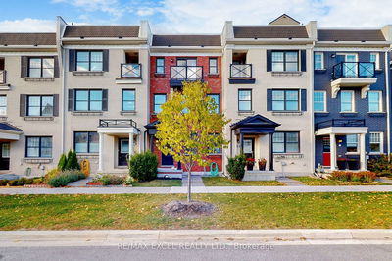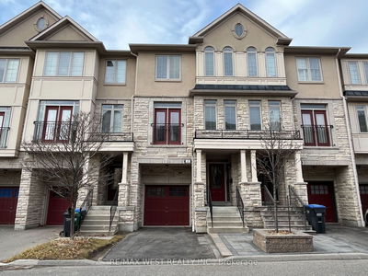Upscale end-unit freehold townhouse in Applewood, in excellent location in South Mississauga! Over 2400 sqft of living space to enjoy. Open Concept Kitchen along with the Dining room with Plenty of Sunlight enjoying meal while look over the Backyard comes with an attached Juliette Balcony. Premium lot with no townhomes behind offers quiet & privacy in a gorgeous backyard oasis. 3 bd + 1 Lower-Level Room that can be used as an office/living/bedroom. Master Bedroom has an ensuite & W/I closet. Much sought after feature of a Jack & Jill washroom feature for 2nd and 3rd Bedroom on 2nd Floor. Large bright eat-in kitchen with granite counter, centre island, w/o to elevated deck. W/O lower floor/basement. 9ft ceilings, closet in the foyer, access to the garage from home, XL laundry room. Located Close to Schools, Toronto, Shopping and All Town Amenities. Access to Home from Garage. Freshly painted on main floor & ready to move in and enjoy! This home will not last.
Property Features
- Date Listed: Tuesday, October 17, 2023
- Virtual Tour: View Virtual Tour for 55-3038 Haines Road
- City: Mississauga
- Neighborhood: Applewood
- Full Address: 55-3038 Haines Road, Mississauga, L4Y 0C8, Ontario, Canada
- Living Room: Hardwood Floor, Open Concept, Combined W/Dining
- Kitchen: Ceramic Floor, Juliette Balcony, O/Looks Backyard
- Listing Brokerage: Remax Superstar Realty Specialists - Disclaimer: The information contained in this listing has not been verified by Remax Superstar Realty Specialists and should be verified by the buyer.

