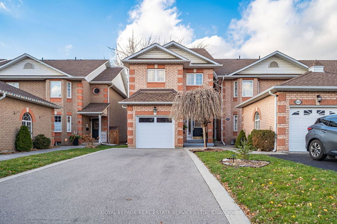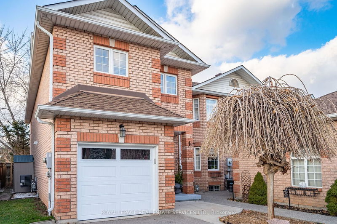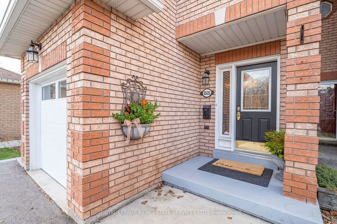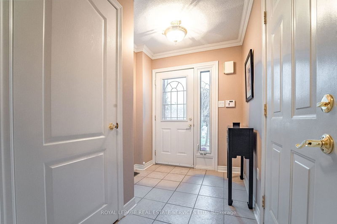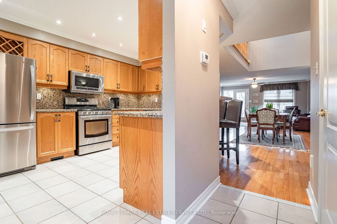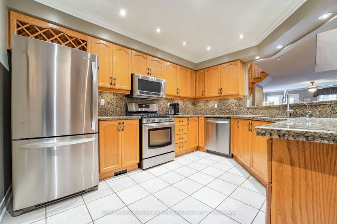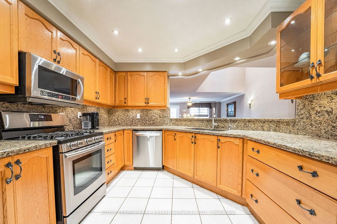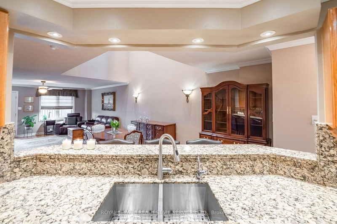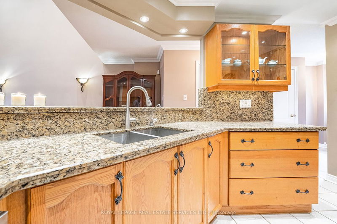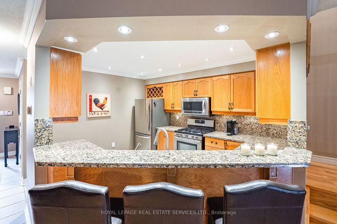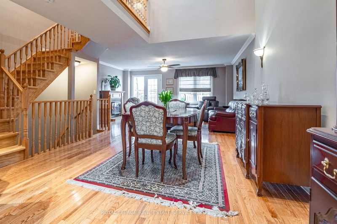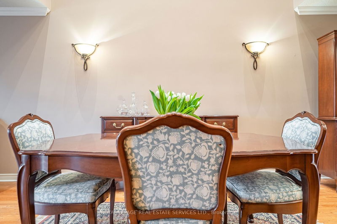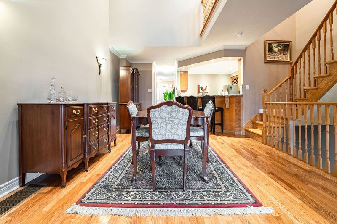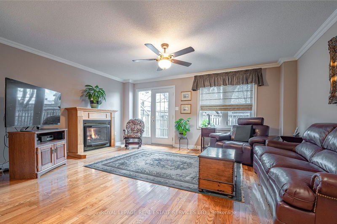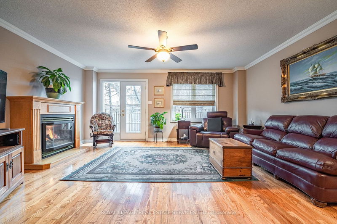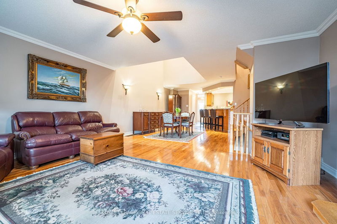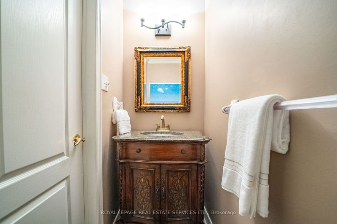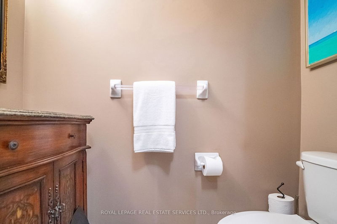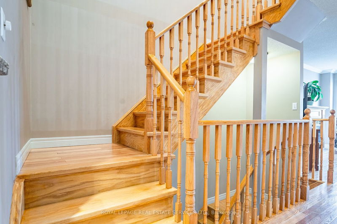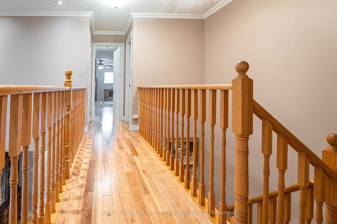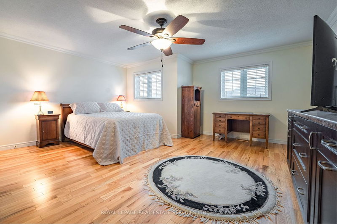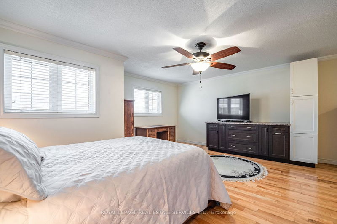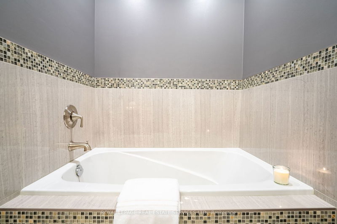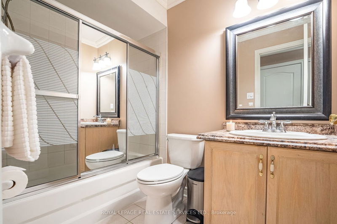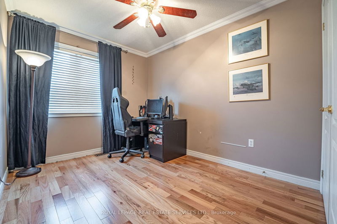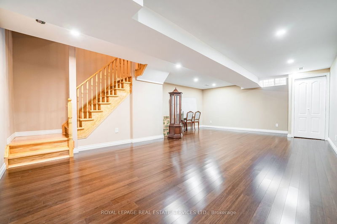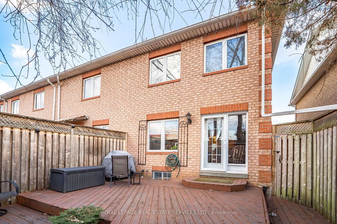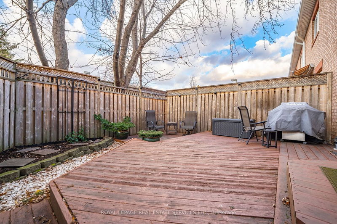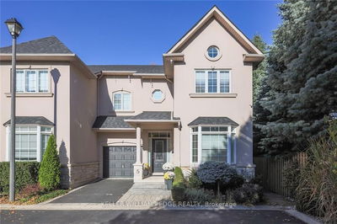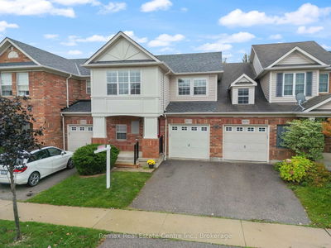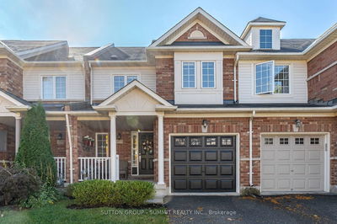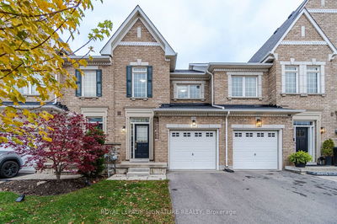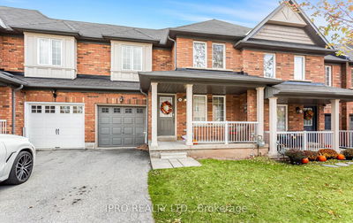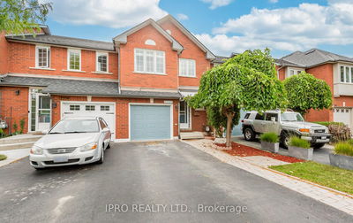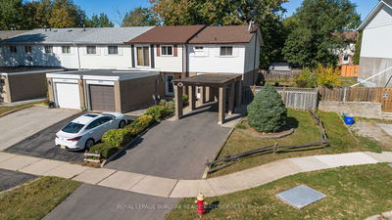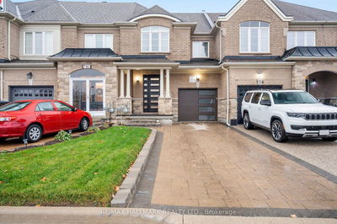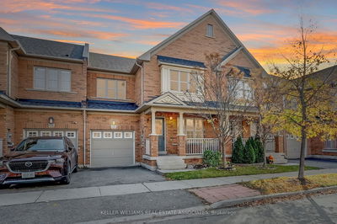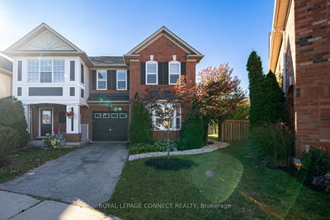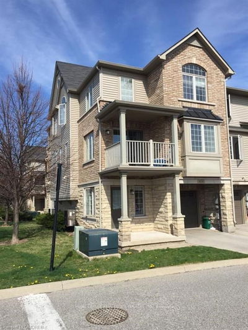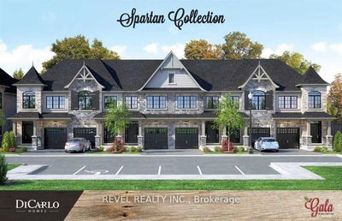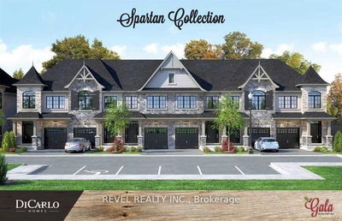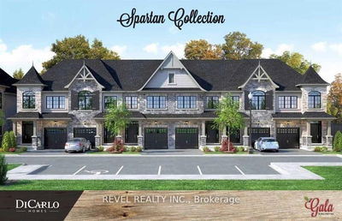No condo fees! End unit! Freehold! Not A Condo! 5 piece ensuite with separate shower and soaker tub! Hardwood flooring main and second level! Finished Recreation Room! Attached garage! Extra long double driveway (not shared) holds 4 cars so total 5 car parking! Fully fenced backyard! Ravine and Tuck Creek at end of this tiny court comprising only 32 townhomes and walking distance to lots of shopping! Packed full of value, this gorgeous townhome features oversized private primary retreat plus two additional bedrooms along with two full baths on second level plus 2 piece bath on main. Most wanted open concept kitchen, great for entertaining, overlooks spacious Dining Room with vaulted ceiling and Living Room with French doors leading to the two-tiered deck complete with Weber gas bbq and hook-up. Shingles 2013. Impressive 1901 square feet (plus lower level) true freehold living, City of Burlington plows road, prime south of QEW location near schools, Go Train, bus 3 minute walk.
Property Features
- Date Listed: Thursday, December 14, 2023
- City: Burlington
- Neighborhood: Roseland
- Major Intersection: Walkers Line & Fairview
- Full Address: 3535 Fowler Court, Burlington, L7N 3W3, Ontario, Canada
- Living Room: Hardwood Floor, Gas Fireplace
- Kitchen: Granite Counter, Open Concept
- Listing Brokerage: Royal Lepage Real Estate Services Ltd. - Disclaimer: The information contained in this listing has not been verified by Royal Lepage Real Estate Services Ltd. and should be verified by the buyer.


