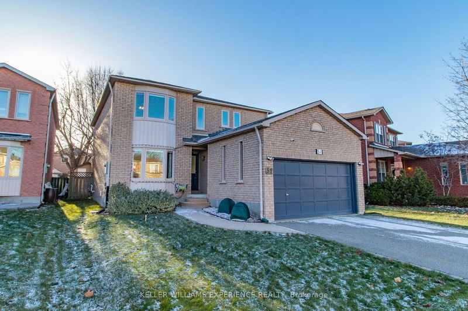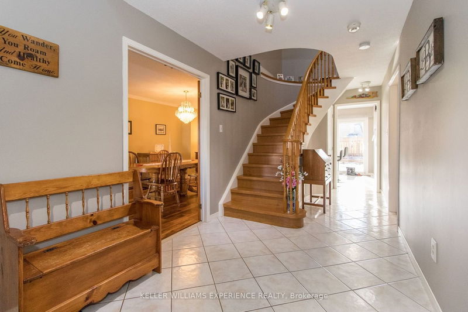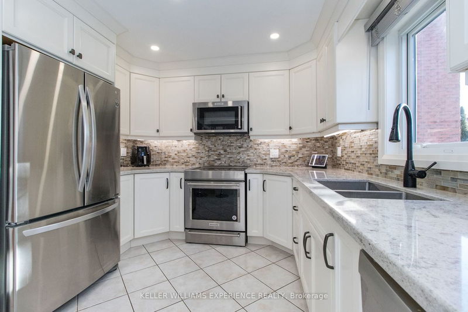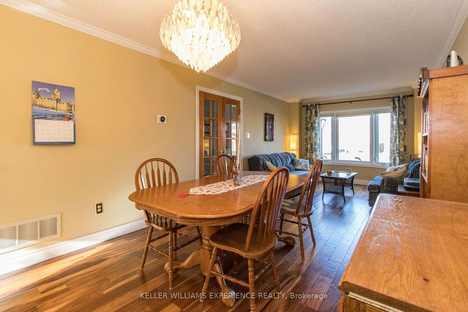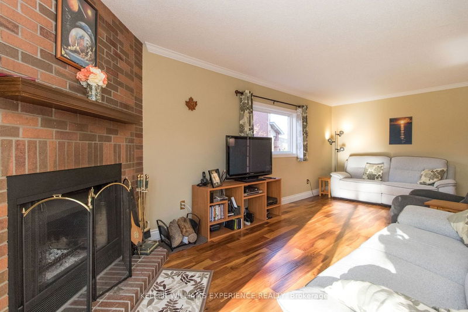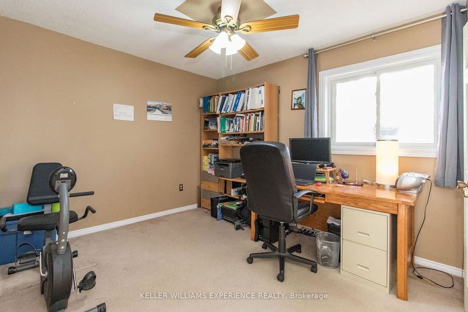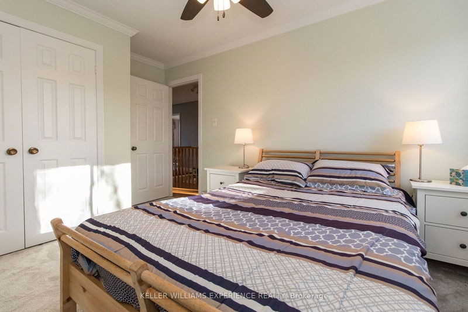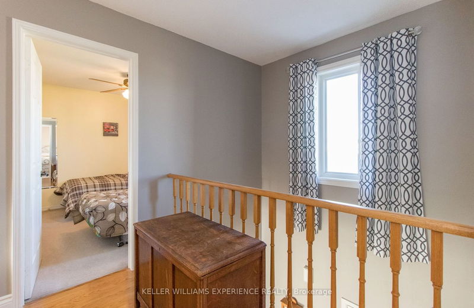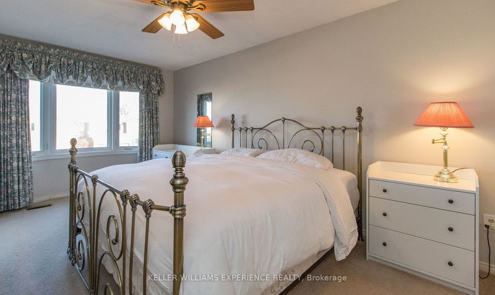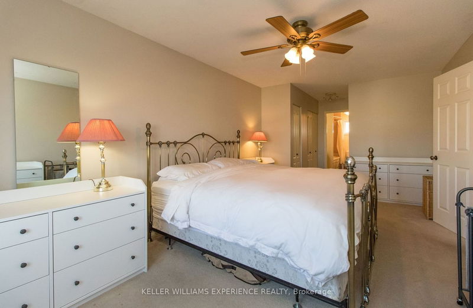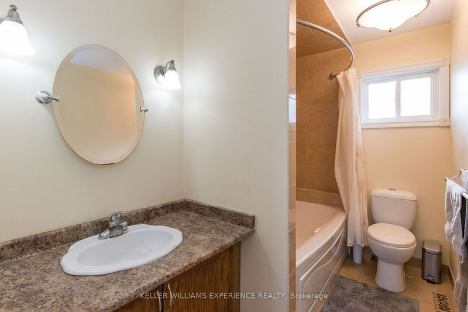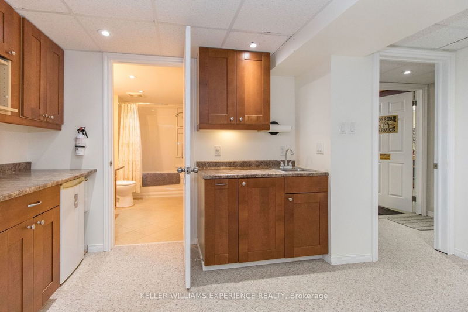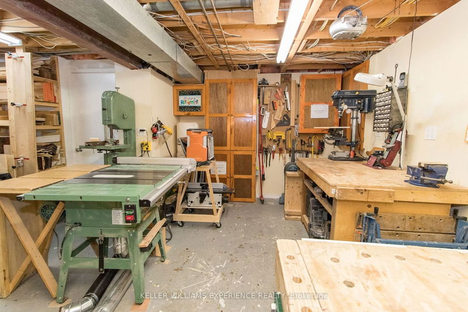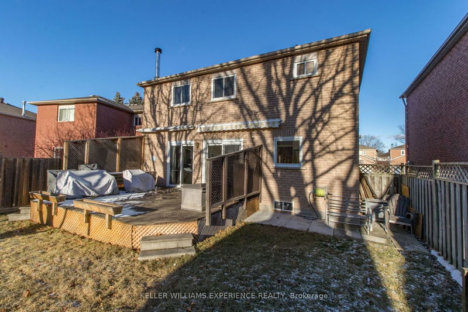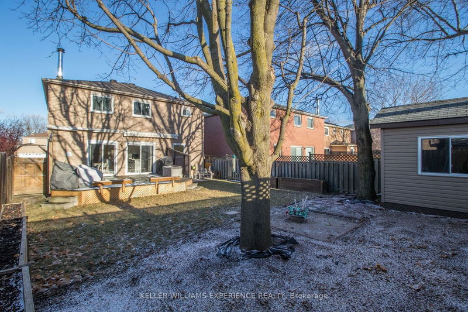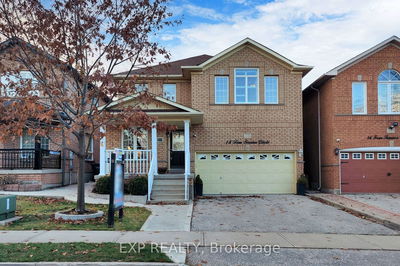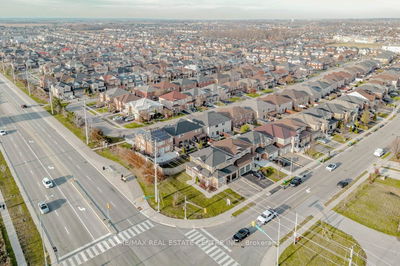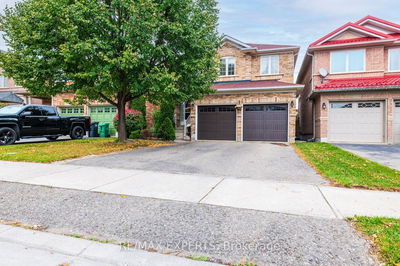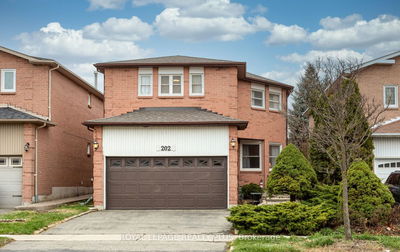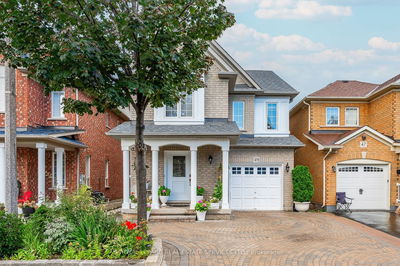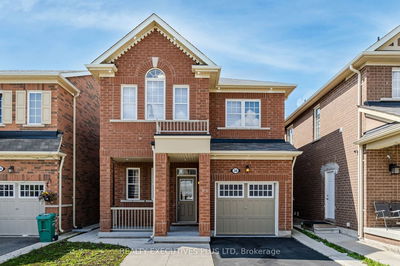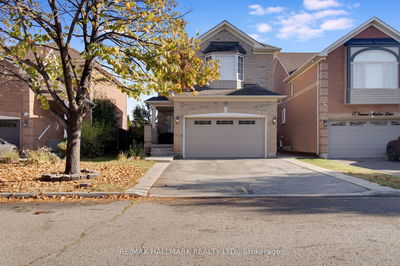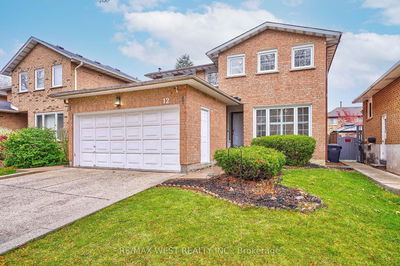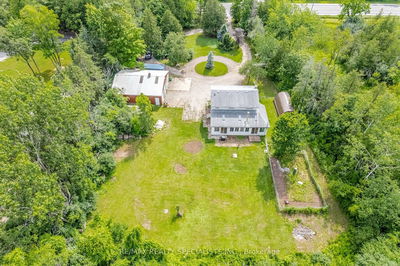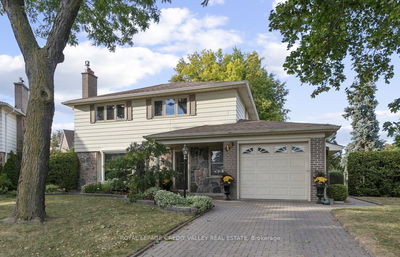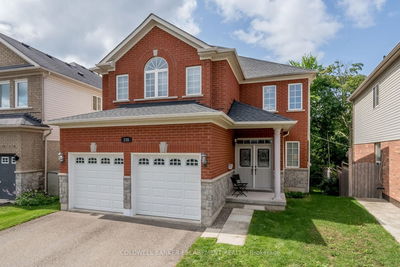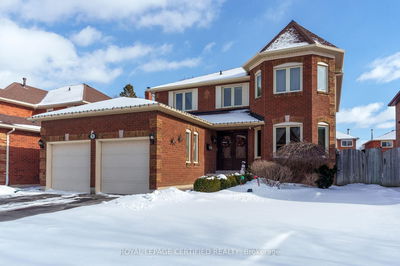Welcome to this charming all-brick 2-story home which dedicated owners have lovingly maintained for almost 3 decades. The updated kitchen, complete with quartz countertops installed in 2019, enhances both functionality and aesthetic appeal. Throughout the home, you'll find delightful crown molding, strategically placed pot lights, and an abundance of natural light, creating an inviting ambiance. The separate family room offers a wood-burning fireplace and a walkout to the backyard. Upstairs, 4 spacious bedrooms await, with the master bedroom featuring ample closet space and a private full ensuite with jet-bath. The partially finished basement offers versatility, with a 5th bedroom complete with egress window, kitchenette, and a full bathroom, alongside a well-kept woodworking room with separate storage room. Step outside to a fully fenced backyard with a well-maintained deck, mature trees, and shed. The driveway fits 4 cars without a sidewalk. Flexible closing options.
Property Features
- Date Listed: Wednesday, December 20, 2023
- City: Halton Hills
- Neighborhood: Georgetown
- Major Intersection: Arygle Rd Right To Webster Way
- Kitchen: Main
- Living Room: Main
- Family Room: Main
- Listing Brokerage: Keller Williams Experience Realty - Disclaimer: The information contained in this listing has not been verified by Keller Williams Experience Realty and should be verified by the buyer.

