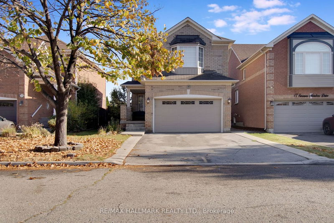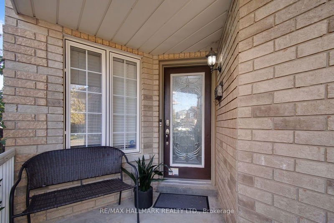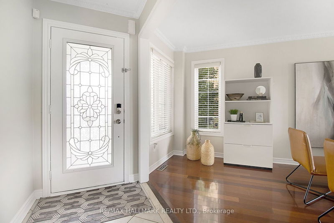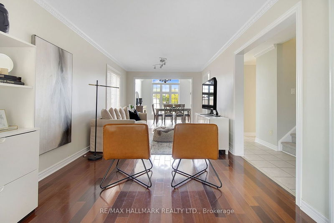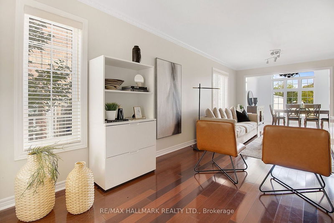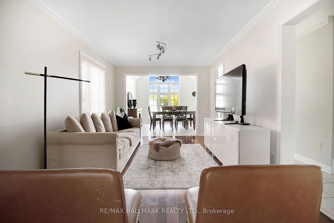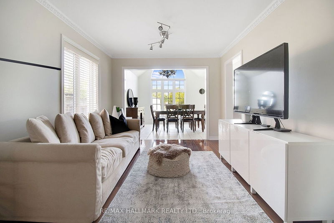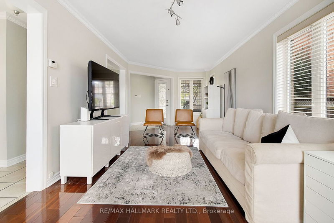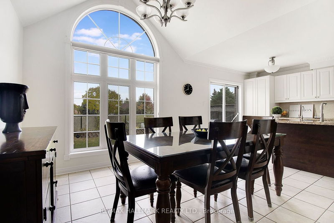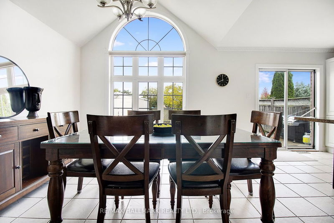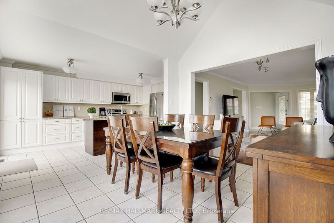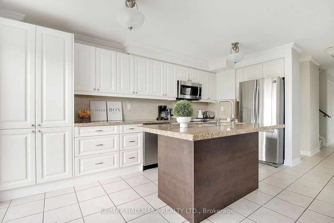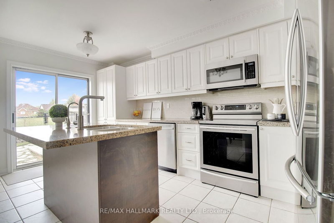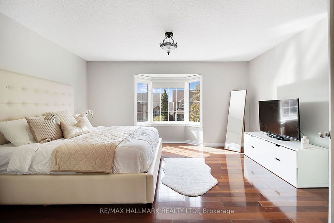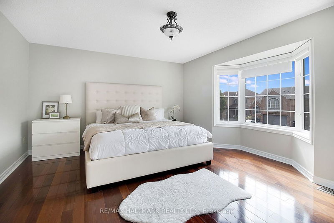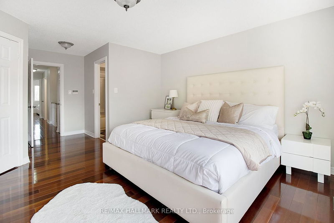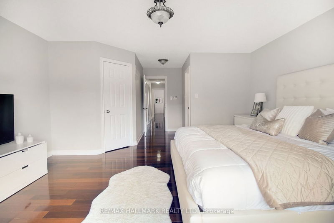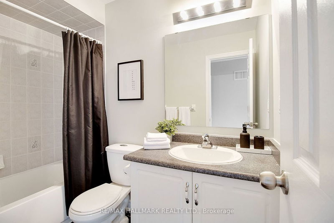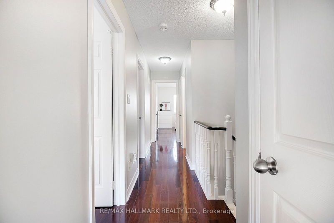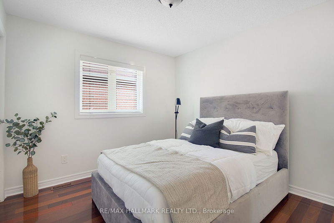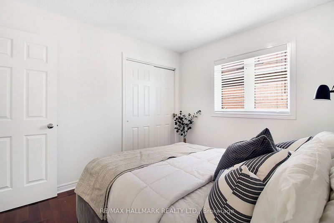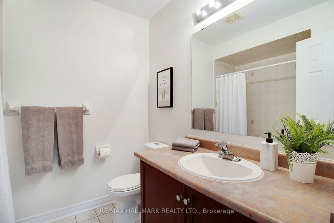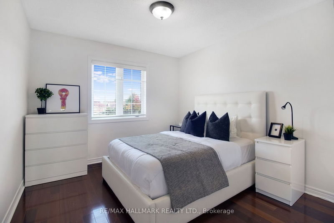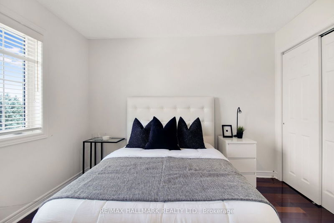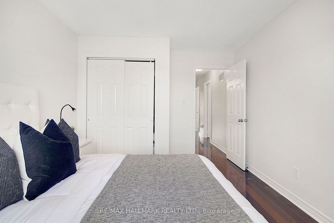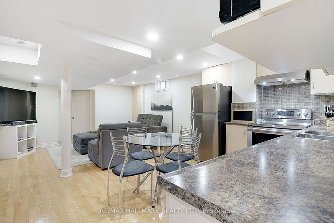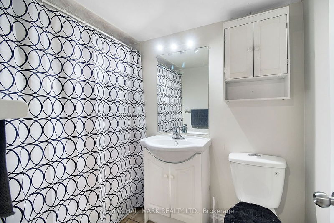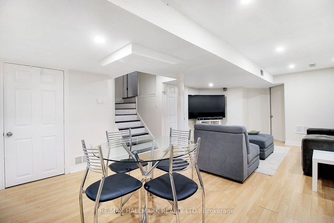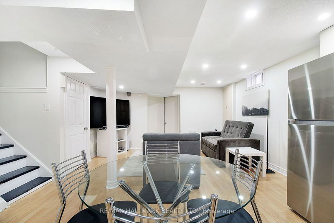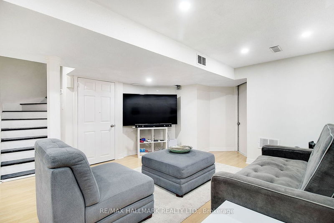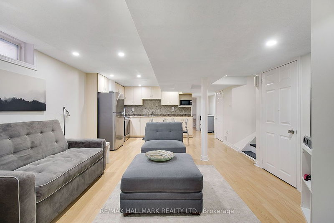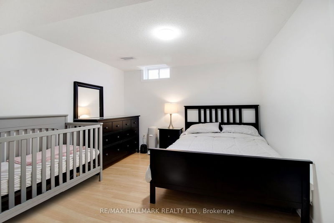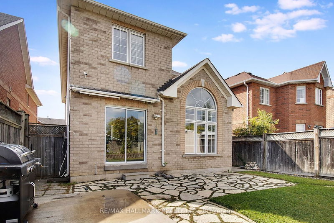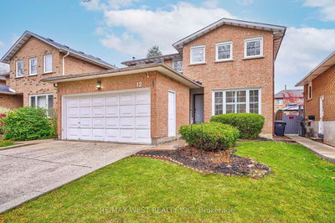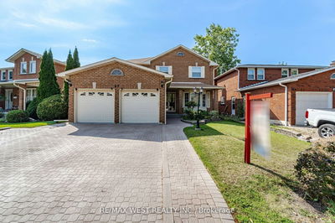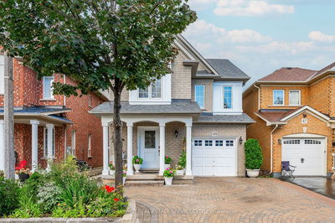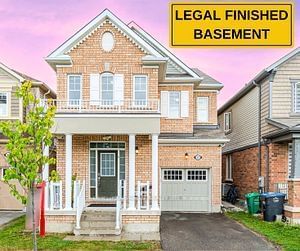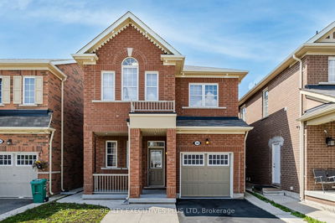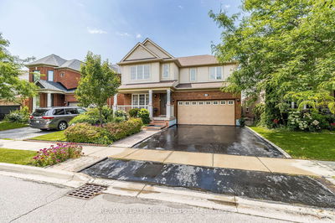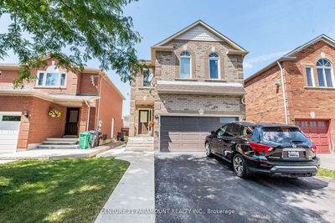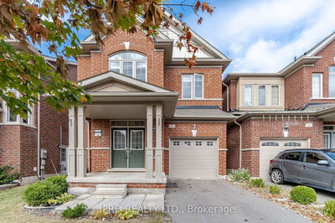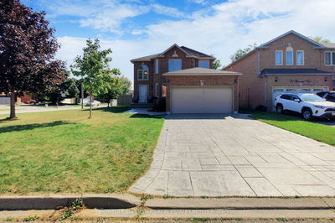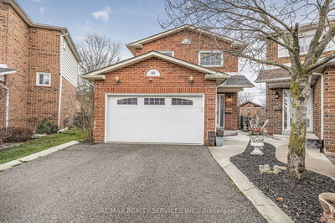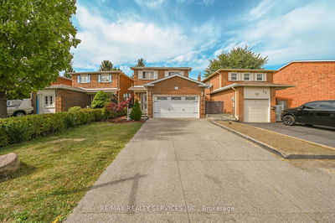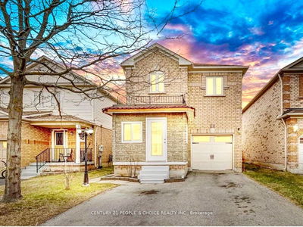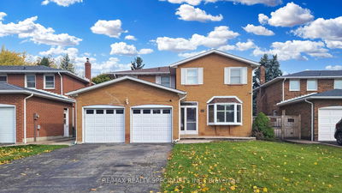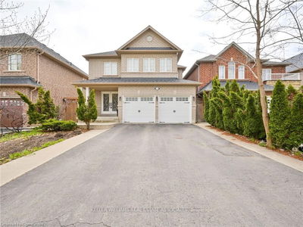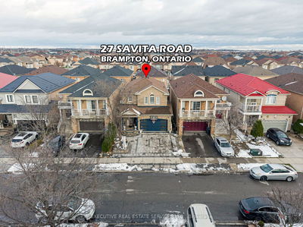THIS IS THE ONE!!! Fantastic 4 Bedroom Home, in HIGHLY Sought After Neighborhood Of Brampton. This Home Also Features 1 Bedroom Finished Basement With Separate Entrance, Full Sized Kitchen and 4 Piece Bathroom. The Finished Basement, Accessible Through a Separate Entrance, Offers Endless Possibilities. Whether you Envision It as an In-Law Suite, A Home Office, or a Recreation Area, This Space Is Flexible and Ready to Accommodate Your Needs. 4 Spacious Bedrooms on the 2nd Lvl, Larger Kitchen With Lots Of Counter Space And Granite Countertop, Hardwood Flooring Throughout Main Floor, Open Concept Main Floor ,Lots Of Sunshine. Main Floor Laundry w/ Garage Access and Separate Entrance. Nestled in a friendly neighborhood and with easy access to schools, parks, and shopping, this is not just a house - it's your chance to make it your family home! Outside, a Private Backyard That Backs Onto Greenspace, is Perfect for Gatherings and Access To The Park.
Property Features
- Date Listed: Monday, November 13, 2023
- City: Brampton
- Neighborhood: Northwest Sandalwood Parkway
- Major Intersection: Sandalwood Pkwy / Mclaughlin
- Full Address: 19 Swansea Meadows Drive, Brampton, L7A 2C5, Ontario, Canada
- Family Room: Bay Window, Cathedral Ceiling
- Kitchen: Granite Counter, Backsplash, Centre Island
- Kitchen: Laminate
- Living Room: Laminate
- Listing Brokerage: Re/Max Hallmark Realty Ltd. - Disclaimer: The information contained in this listing has not been verified by Re/Max Hallmark Realty Ltd. and should be verified by the buyer.

