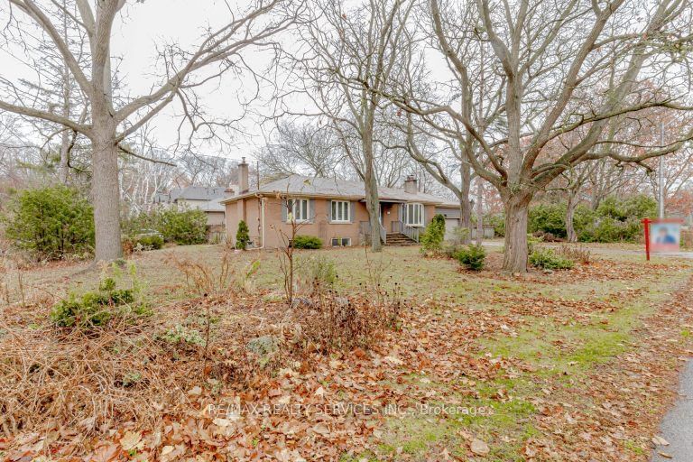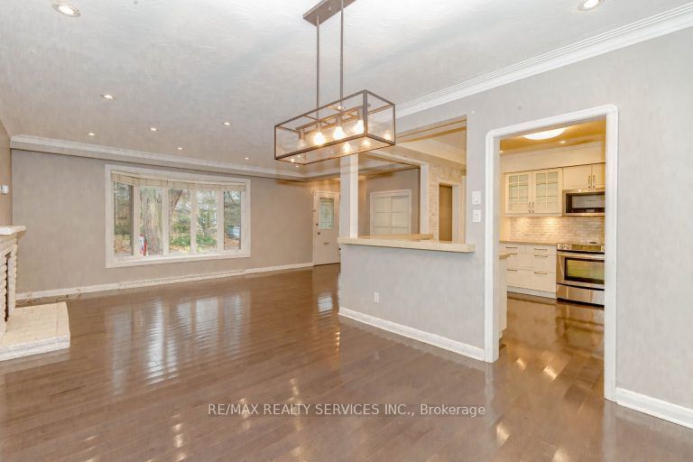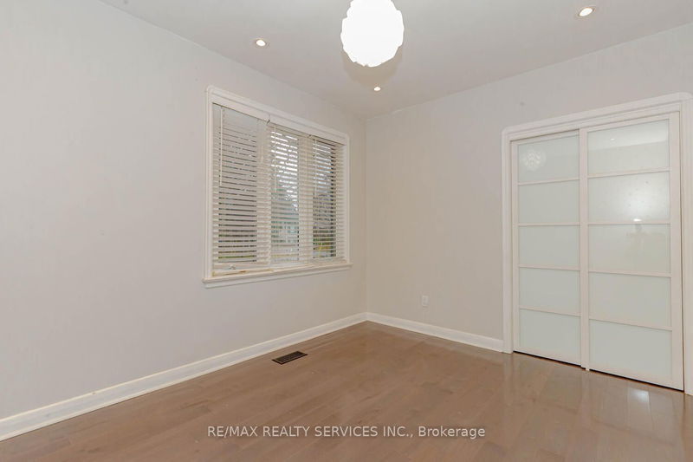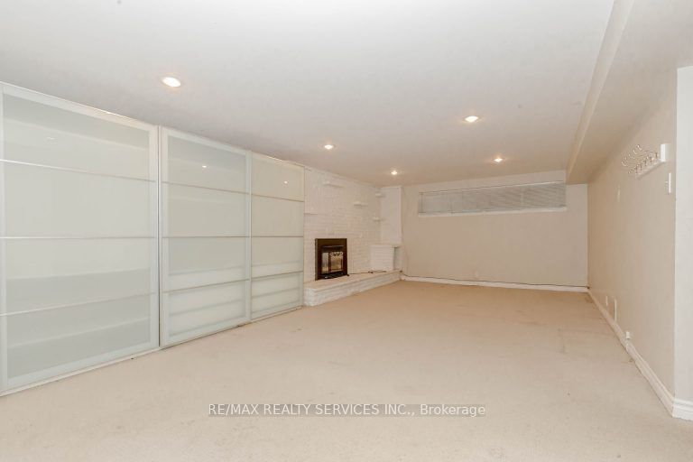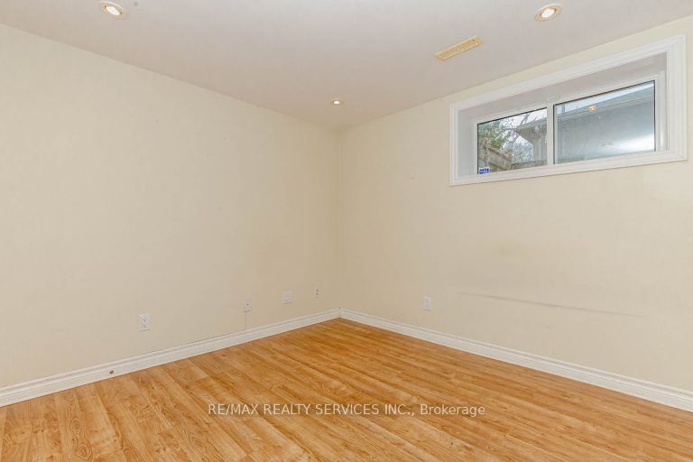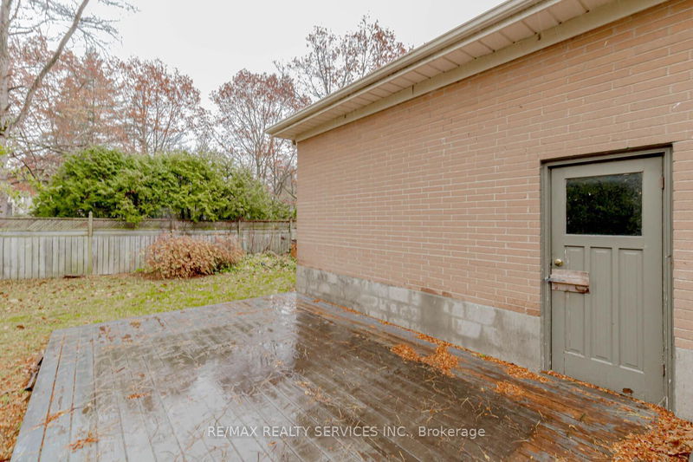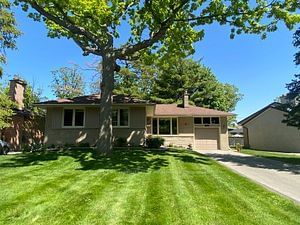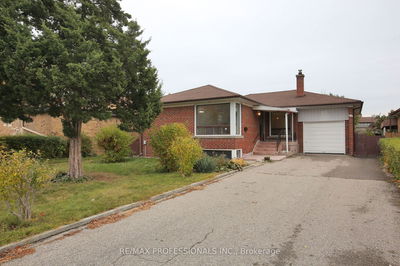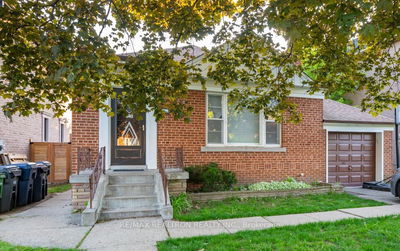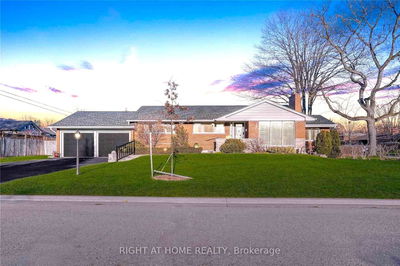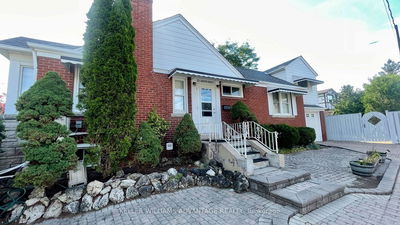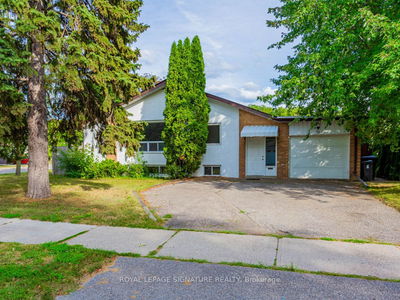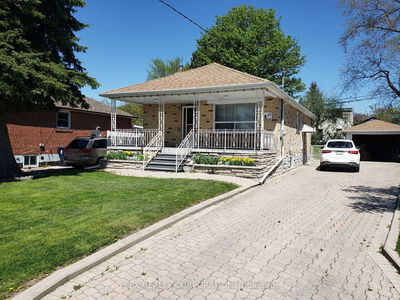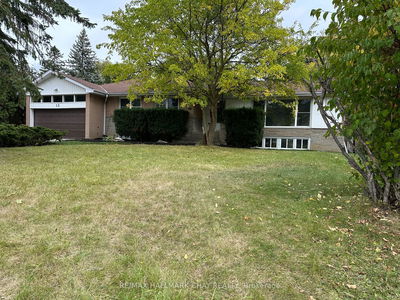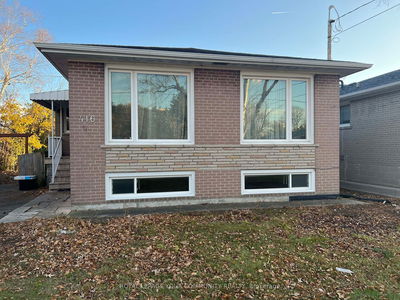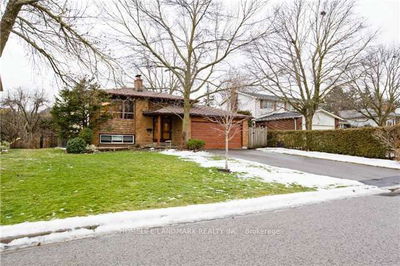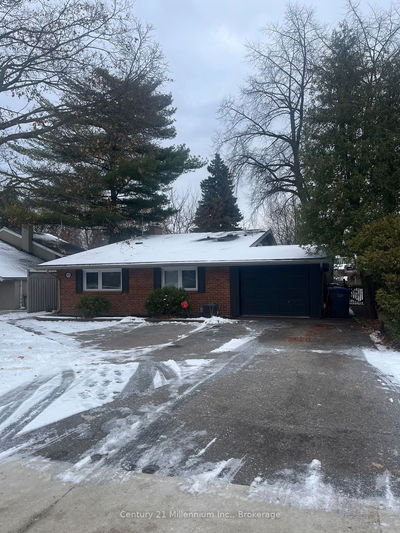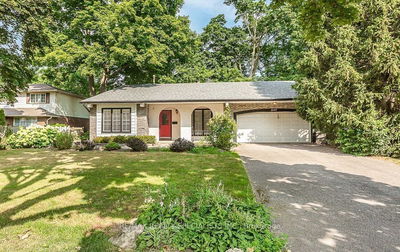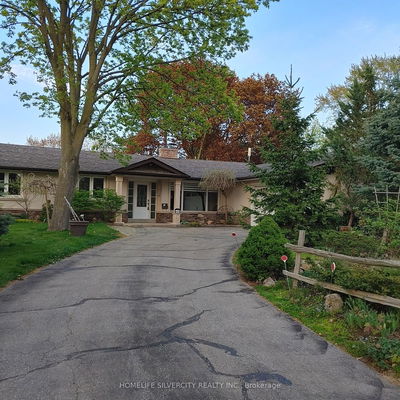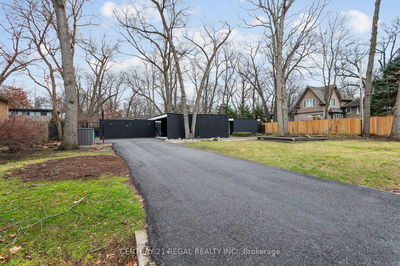This Luxurious Residence Showcases Modern & Traditional Designs, Which Reflect The Beauty And Elegance Of The Prestigious Lorne Park. Premium 92 X 130 Ft Lot In The Lorne Park School District. Large 3 Bdrm Principal Rooms on Main Floor w additional two bedrooms in Basement. This Home Boasts An Open Concept Layout On Main W/Hardwood Flrs. Gourmet Kitchen W/Quartz Counter Tops & W/O To Private Deck. Fully Finished Bsmt With Plentiful of Pot Lights, Large Rec Room, 3Pc Bath & Gas Fireplace, Plenty Of Storage. Make This Stunning Property Yours Today!
Property Features
- Date Listed: Saturday, December 30, 2023
- Virtual Tour: View Virtual Tour for 1259 Twin Oaks Dell Drive
- City: Mississauga
- Neighborhood: Lorne Park
- Full Address: 1259 Twin Oaks Dell Drive, Mississauga, L5H 3J7, Ontario, Canada
- Family Room: Hardwood Floor, Fireplace, Crown Moulding
- Kitchen: Hardwood Floor, O/Looks Backyard, Crown Moulding
- Listing Brokerage: Re/Max Realty Services Inc. - Disclaimer: The information contained in this listing has not been verified by Re/Max Realty Services Inc. and should be verified by the buyer.

