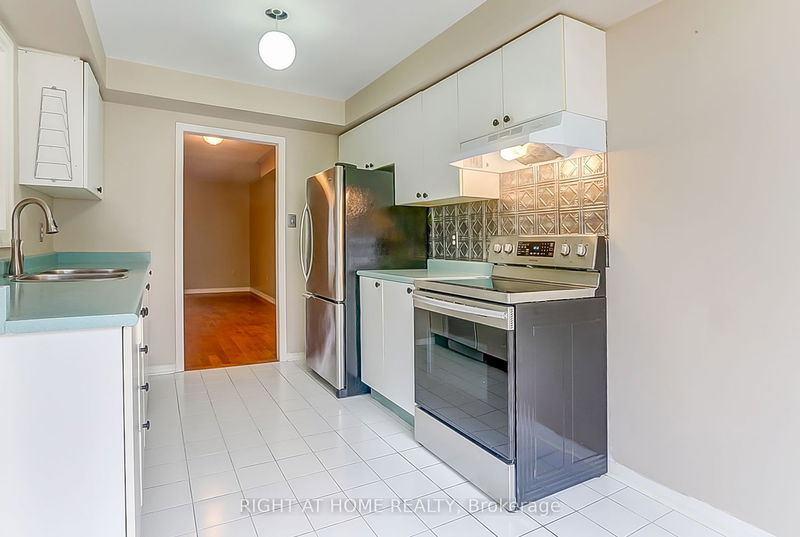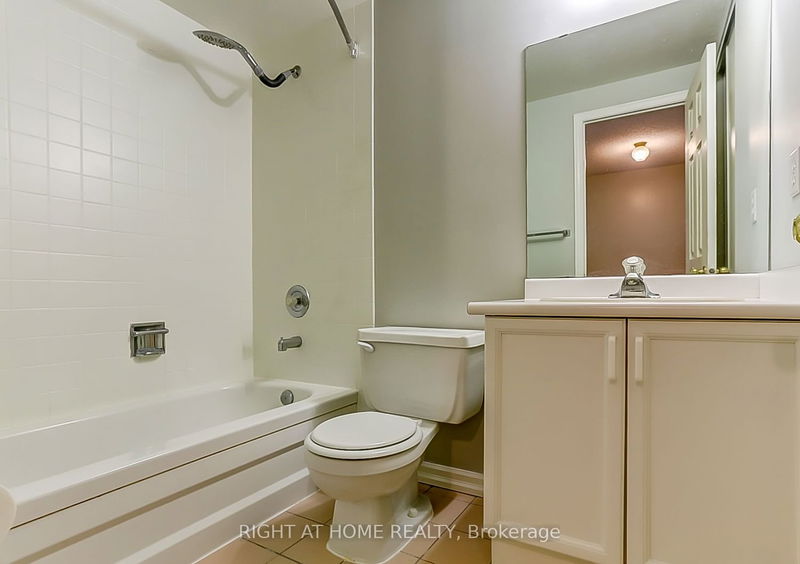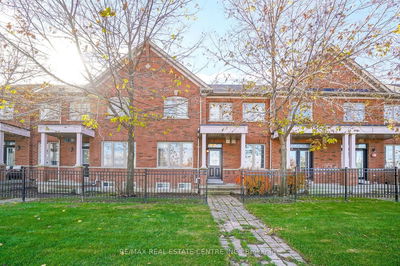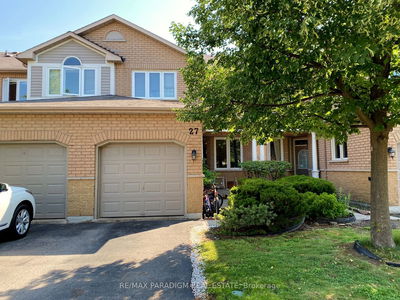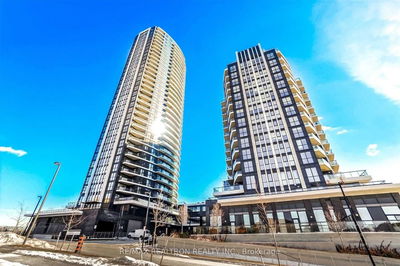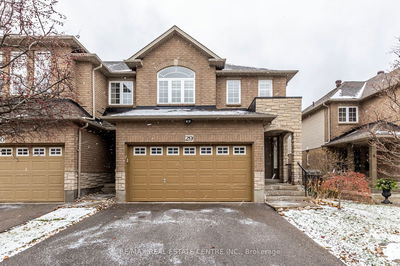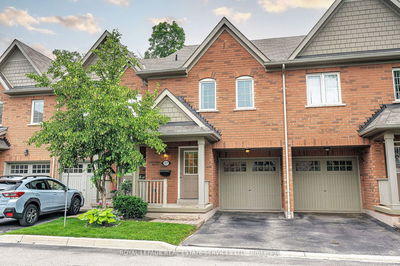Home In Desirable Central Erin Mills Neighborhood In John Fraser/Gonzaga School District, Features Family Room W/Gas Fireplace, 3 Bedroems W/ Extra-Large Master Bedroom W/Sitting Area And 4Pc Ensuite, Open Concept Living/Dining Room Hardwood Flooring, Eat-In Kitchen, Close To Amenities Go Station/Transit, Erin Mills Town Center, Credit Valley Hospital, Access To Hwys 403/401/407
Property Features
- Date Listed: Tuesday, January 02, 2024
- City: Mississauga
- Neighborhood: Central Erin Mills
- Major Intersection: Erin Mills/Thomas
- Living Room: Combined W/Dining, Hardwood Floor, L-Shaped Room
- Kitchen: Galley Kitchen, Ceramic Floor, B/I Dishwasher
- Family Room: Gas Fireplace, Hardwood Floor, Picture Window
- Listing Brokerage: Right At Home Realty - Disclaimer: The information contained in this listing has not been verified by Right At Home Realty and should be verified by the buyer.







