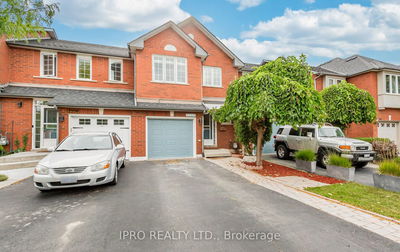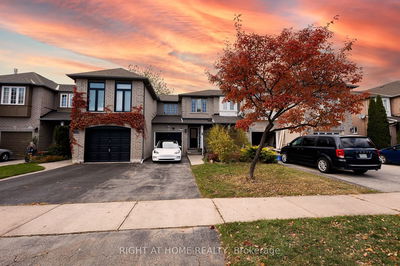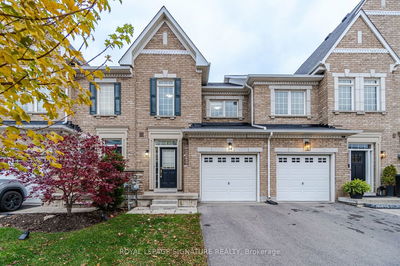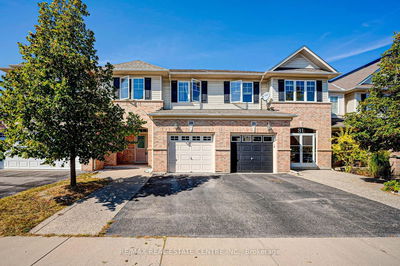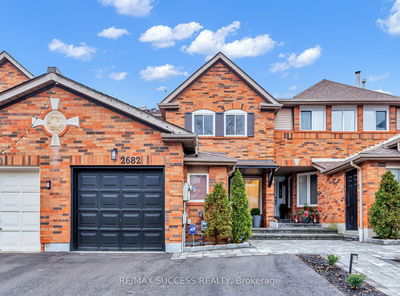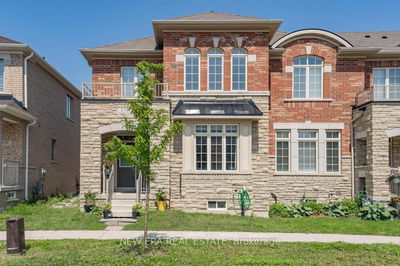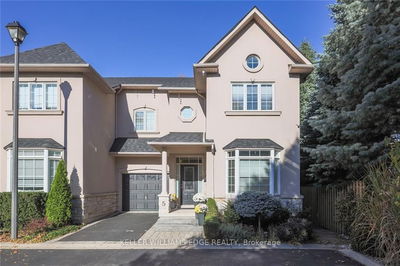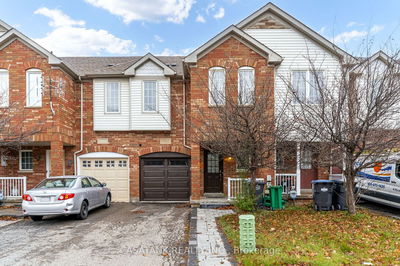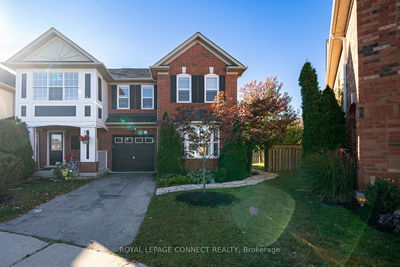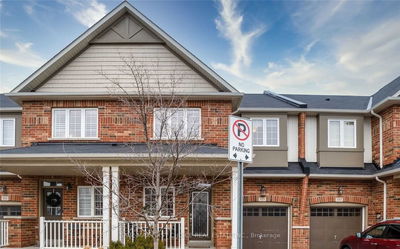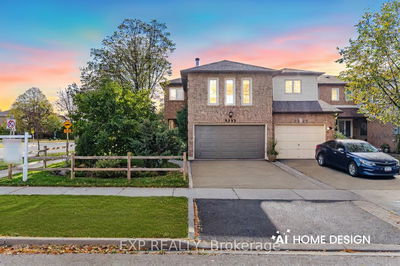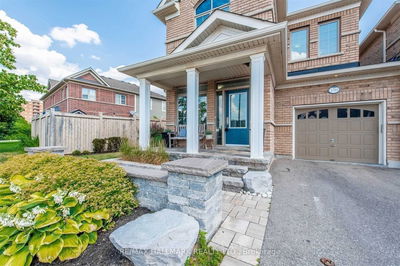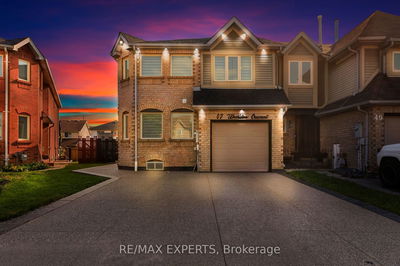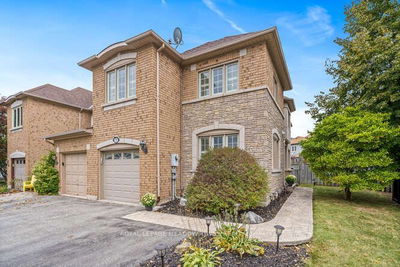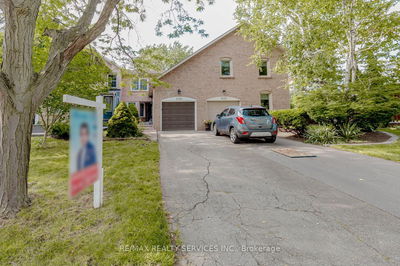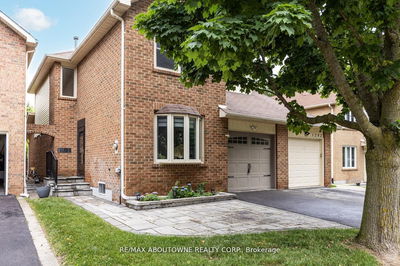Freehold Beautiful Townhouse, Located On Quiet Street, Spacious Layout, Upgraded Eat-In Kitchen With Granite Counter Top , Walkout To Large Deck, Bright Large Family Room that can be 4th Bedroom W/Beautiful Brick Gas Fireplace, Open Concept Living And Dining With Gleaming Hardwood Floor, Large Master Br With 4 Pc Ensuite & W/I Closet. Close to H/Ways & all amenities & schools. Best Location in the city of Oakville, Basement entrance can be made through garage if needed, Offers on Jan 11
Property Features
- Date Listed: Wednesday, January 03, 2024
- Virtual Tour: View Virtual Tour for 1103 Lindsay Drive
- City: Oakville
- Neighborhood: Glen Abbey
- Major Intersection: Dorval/North Service
- Full Address: 1103 Lindsay Drive, Oakville, L6M 3B4, Ontario, Canada
- Living Room: Hardwood Floor
- Kitchen: Ceramic Floor, Granite Counter, Eat-In Kitchen
- Family Room: Hardwood Floor, Fireplace
- Listing Brokerage: Executive Homes Realty Inc. - Disclaimer: The information contained in this listing has not been verified by Executive Homes Realty Inc. and should be verified by the buyer.










































