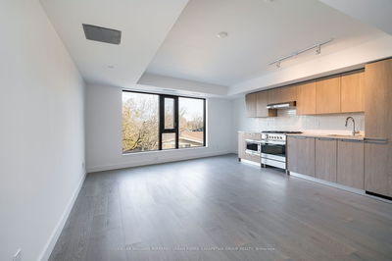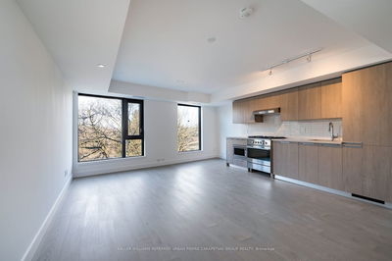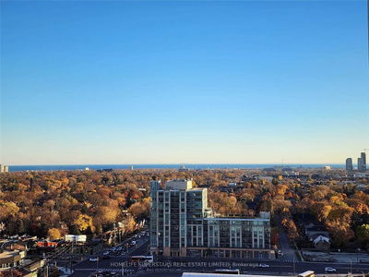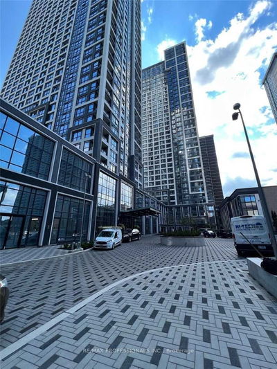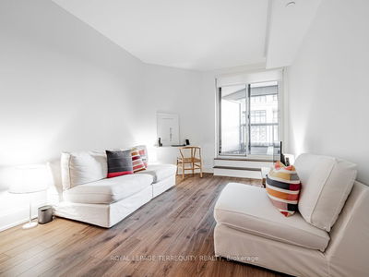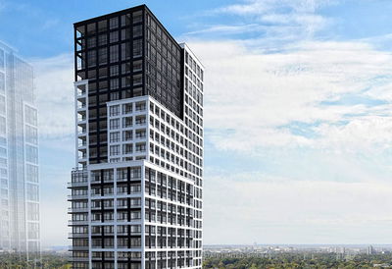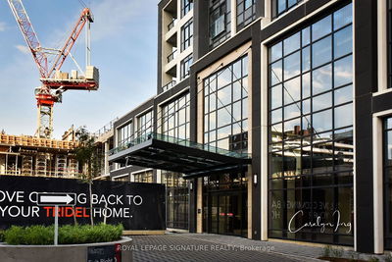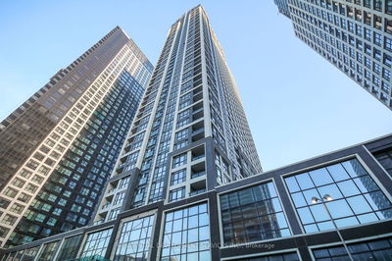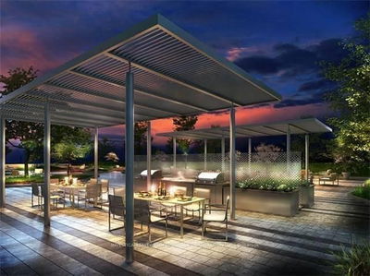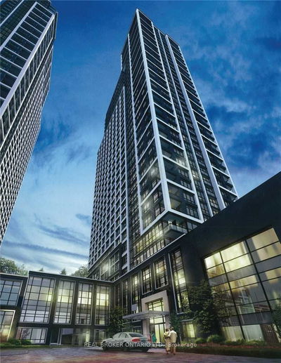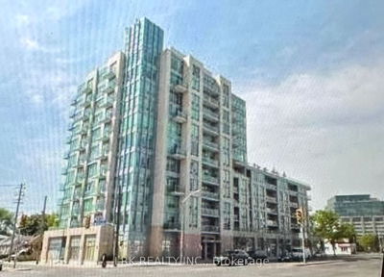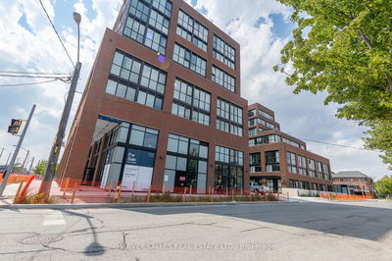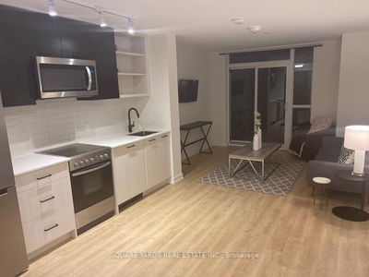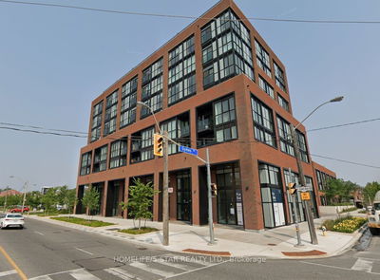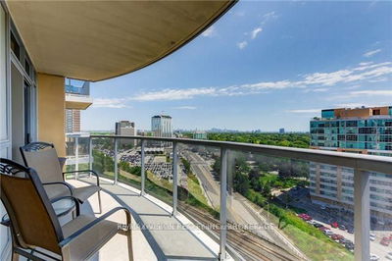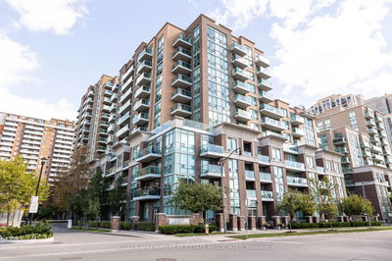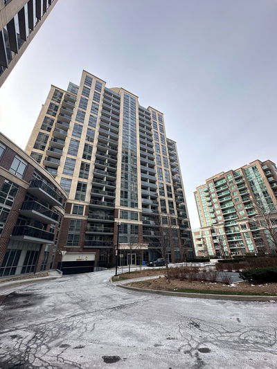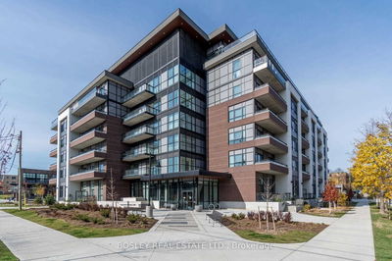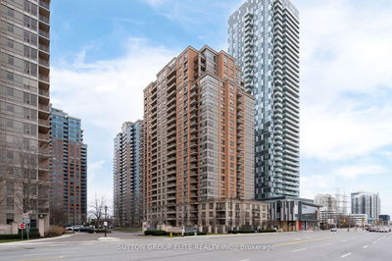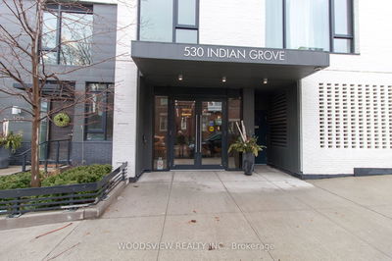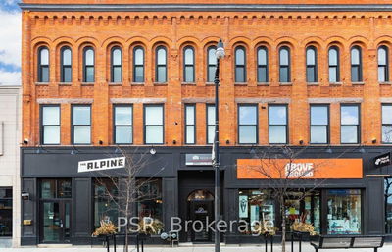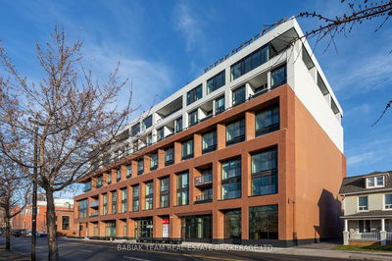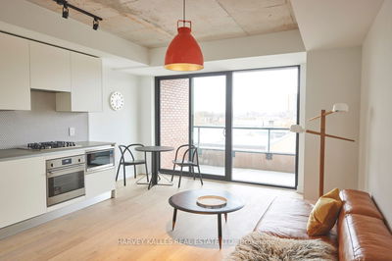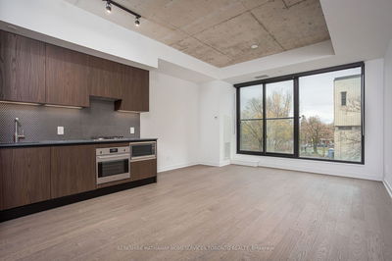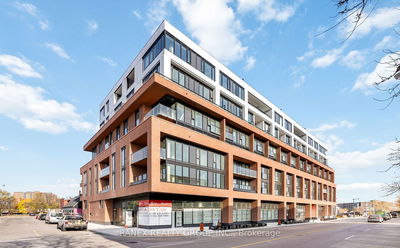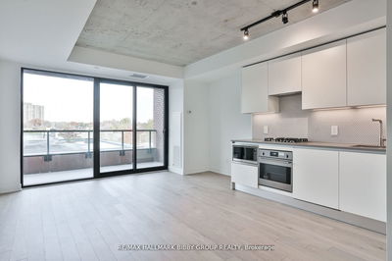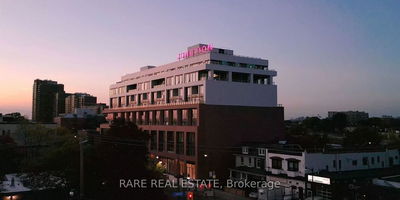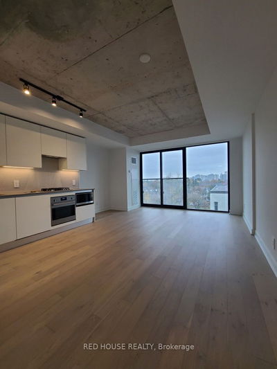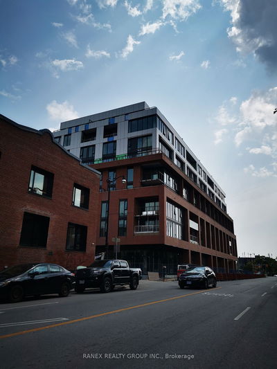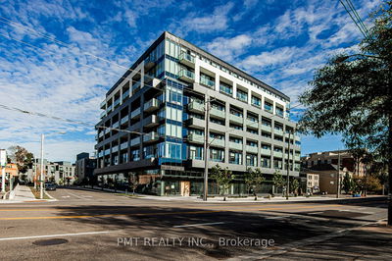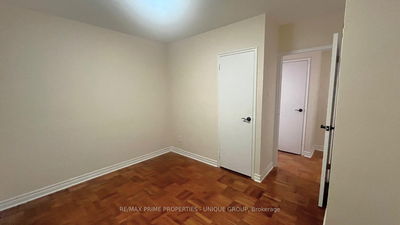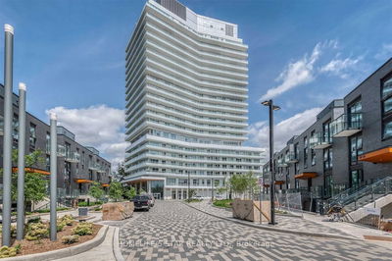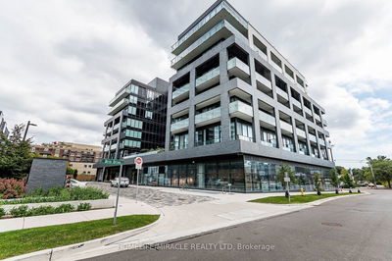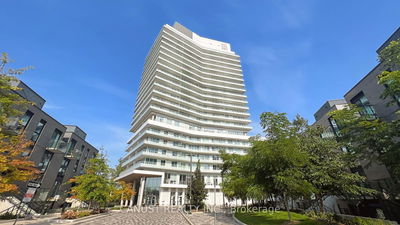Welcome To Kingsway Crescent, An Entirely New Masterpiece In The Heart Of Etobicoke! This Never-Before-Lived In Spacious, 1+Den Condo W/ 687 SQ FT Feat. Sophisticated Interiors W/ 9-Foot Smooth Ceilings, A Chic Kitchen Boasting B/I Fridge/Dishwasher/Microwave, Gas Stove, Under-Mount Sink & Quartz Counters, A Charming South-East Facing Balcony W/ Gas Hookup, Floor-To-Ceiling Windows, A Spa-Like Bathroom & Pre-Finished Engineered Hardwood Floors. Beyond The Sleek Interiors, Immerse Yourself In A Neighborhood Where History Seamlessly Intertwines W/ Trendiness. Explore Bloor West Village's Vibrant Markets, Revel In Roncy's Charm, & Indulge In The Junction's Hip Vibe, All Just Moments Away From Your Doorstep. This Residence Is More Than Just A Home; It's An Opportunity To Live @ The Intersection Of Luxury, Culture, & Vibrant Urban Living. Plus, Enjoy An Exclusive Ground-Floor Gallery Featuring The Vibrant Artistry Of Peter Triantos, Adding An Artistic Touch To Your Daily Living Experience.
Property Features
- Date Listed: Thursday, January 04, 2024
- City: Toronto
- Neighborhood: Kingsway South
- Major Intersection: Old Dundas St & Kingsway Cres
- Full Address: 501-160 Kingsway Crescent, Toronto, M8X 2R6, Ontario, Canada
- Living Room: Open Concept, Combined W/Dining, W/O To Balcony
- Kitchen: Quartz Counter, Laminate, B/I Appliances
- Listing Brokerage: Royal Lepage Signature Realty - Disclaimer: The information contained in this listing has not been verified by Royal Lepage Signature Realty and should be verified by the buyer.
























