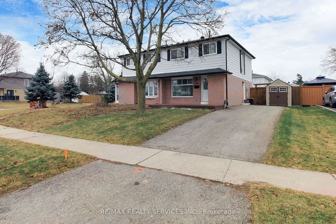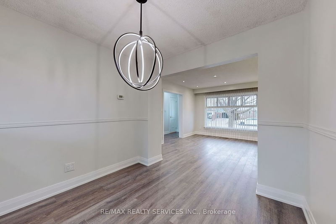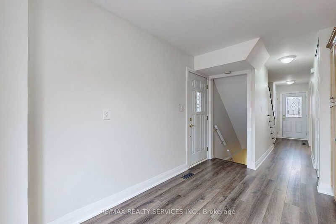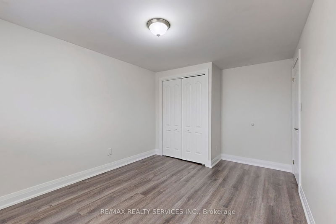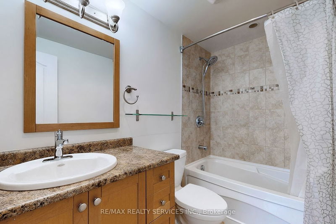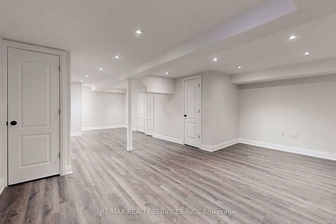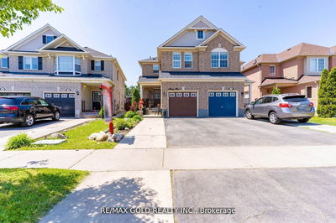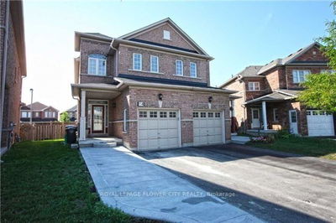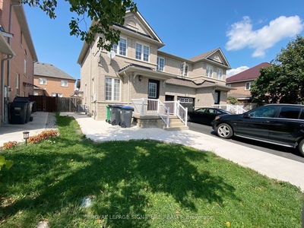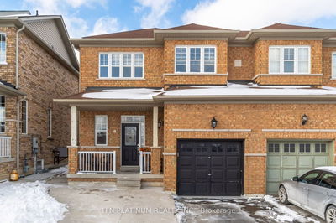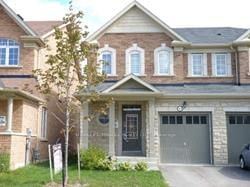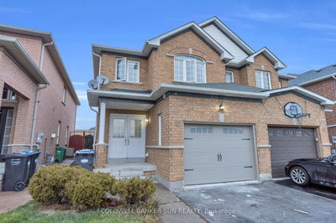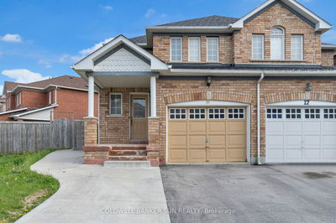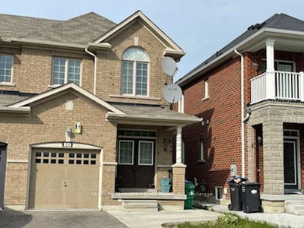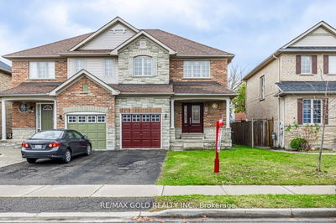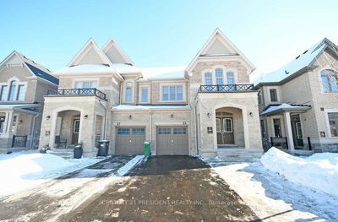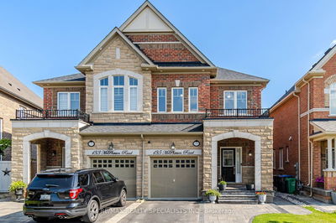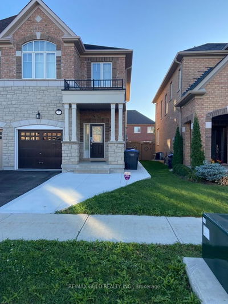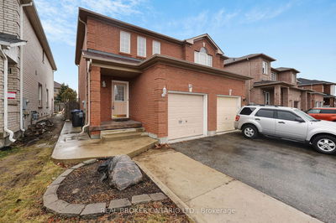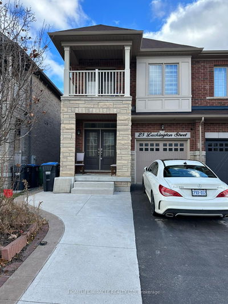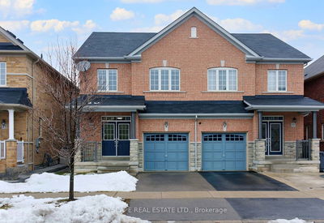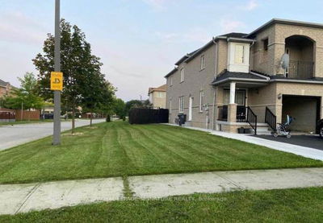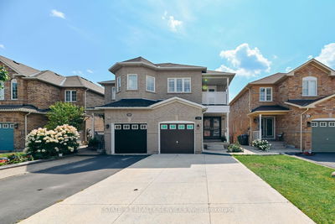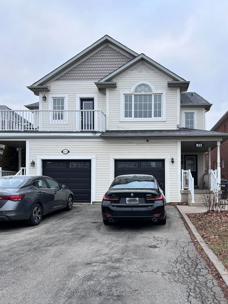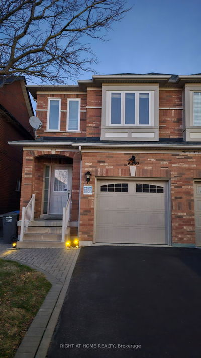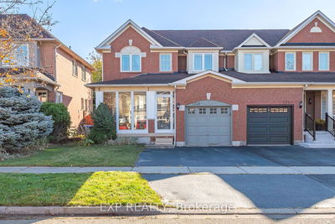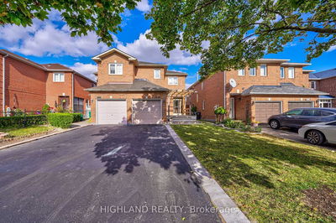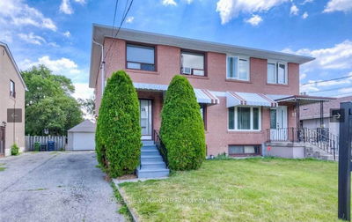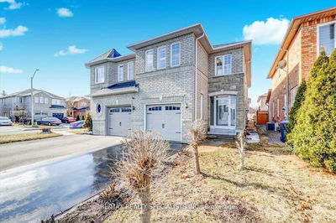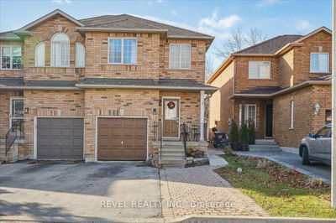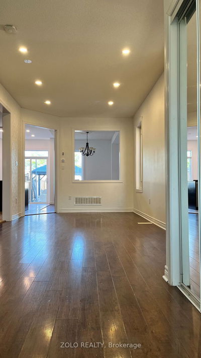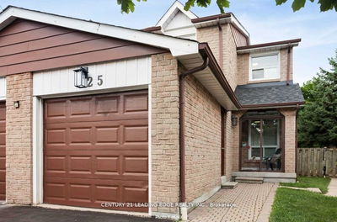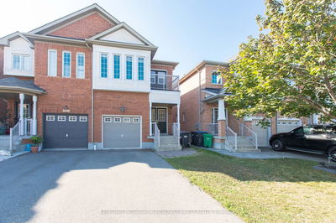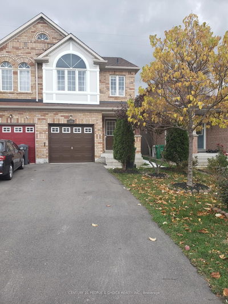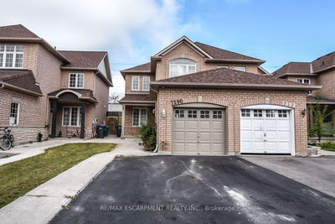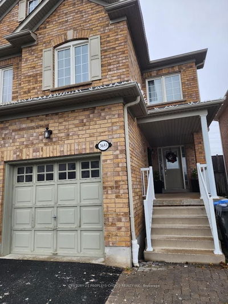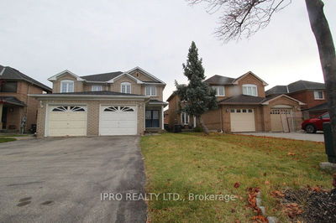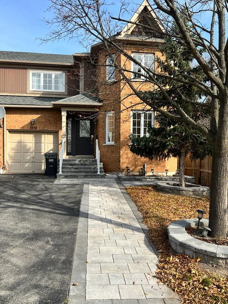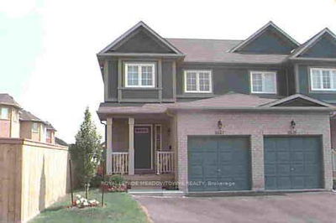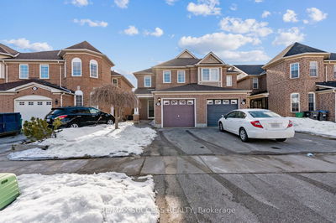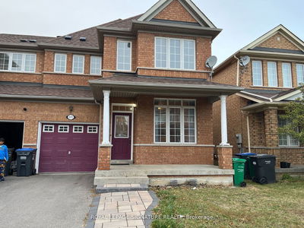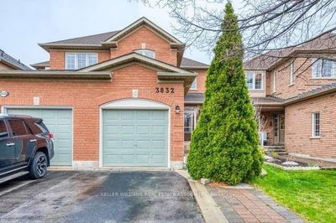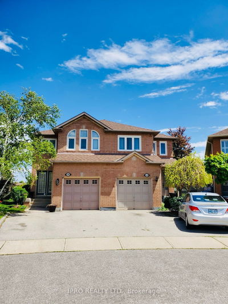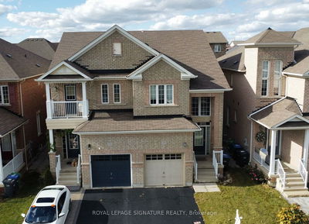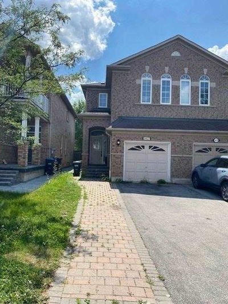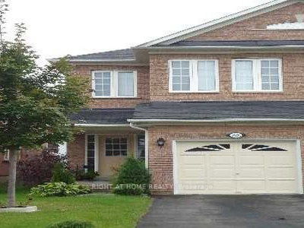Looking For A Place To Call Home? Welcome To 100 Greenmount Rd. This Bright & Spacious 3 Bedroom Semi-Detached Home Is Fully Renovated, Freshly Painted & Boasting Premium Vinyl Flooring Through-Out!! The Main Level Offers You A Desirable/Sun-Filled Living Area, Dining Area, A Large Eat-In Kitchen With Tons Of Cabinet/Pantry Space & 2 Pcs Powder Room! Upper Level With 3 Good Size Bedrooms & A Full 4 Pcs Bathroom! Need Extra Space Then Come Down To An Open Concept Basement That Is Perfect For Entertaining Or As Extra Recreational Space! Large Private Entertainers Backyard With A Custom Concrete Patio That Features A BBQ Area/Outdoor Serving Space With Quartz Counter Tops & Brazilian Wood Cabinetry, The Perfect Back Yard To Host, Relax or Play! Driveway Parking for 3 Cars! Great Family Friendly Community With Schools, Recreation, Transit, Parks & Much More All Just With In Walking Distance. New Furnace, New A/C & Tankless Water Heater For Energy Efficient Cost Savings!
Property Features
- Date Listed: Monday, January 08, 2024
- Virtual Tour: View Virtual Tour for 100 Greenmount Road
- City: Brampton
- Neighborhood: Northgate
- Full Address: 100 Greenmount Road, Brampton, L6S 1V2, Ontario, Canada
- Living Room: Vinyl Floor, Pot Lights, Large Window
- Kitchen: Vinyl Floor, Backsplash, B/I Dishwasher
- Listing Brokerage: Re/Max Realty Services Inc. - Disclaimer: The information contained in this listing has not been verified by Re/Max Realty Services Inc. and should be verified by the buyer.


