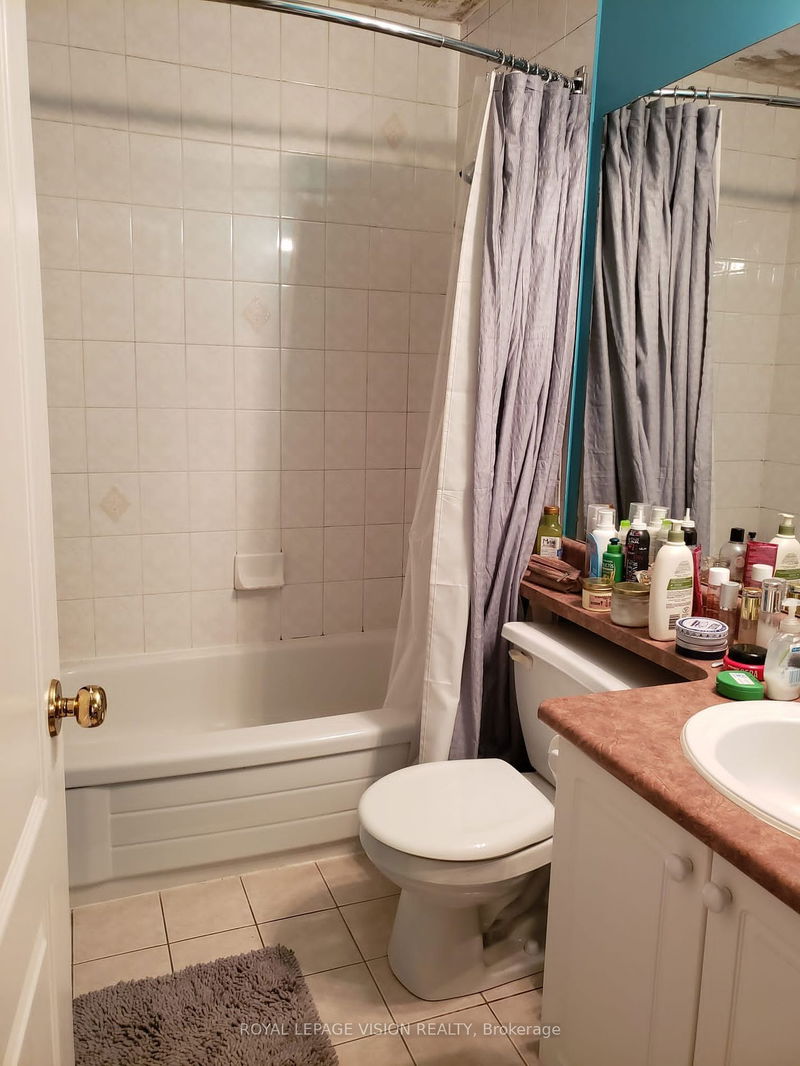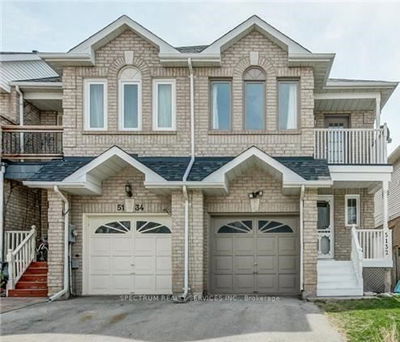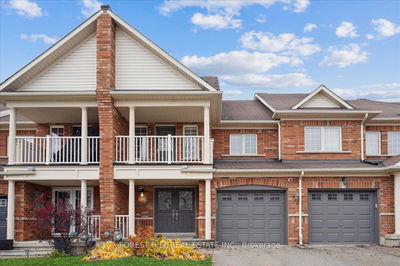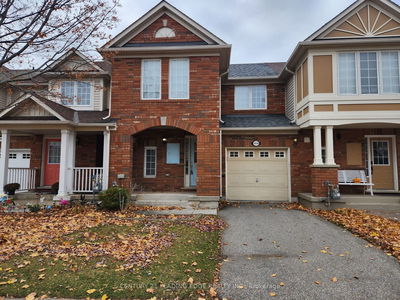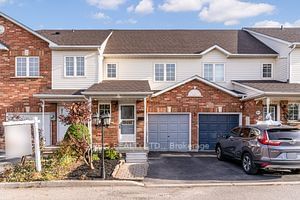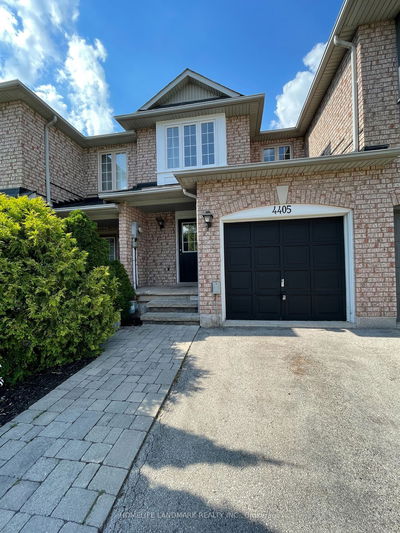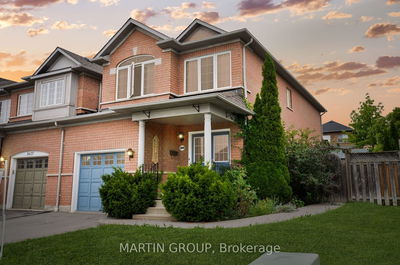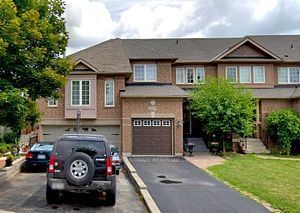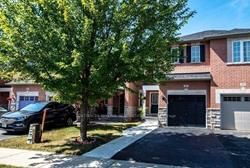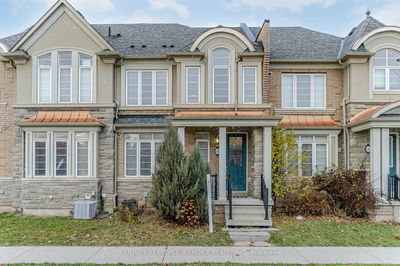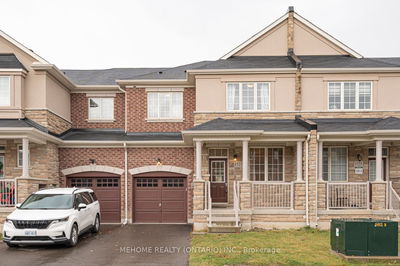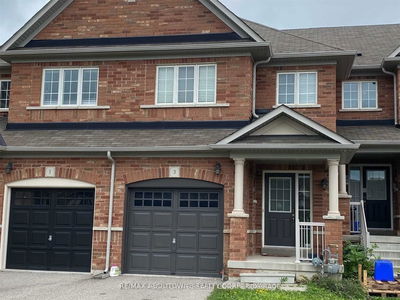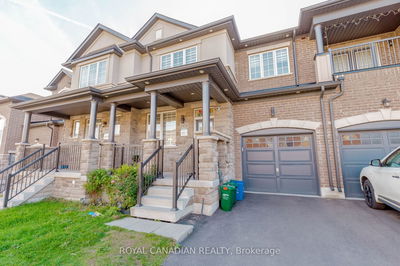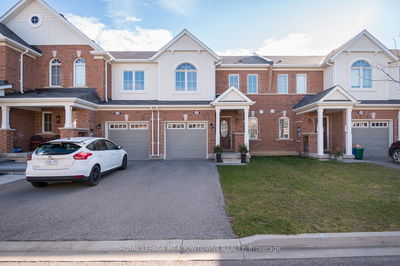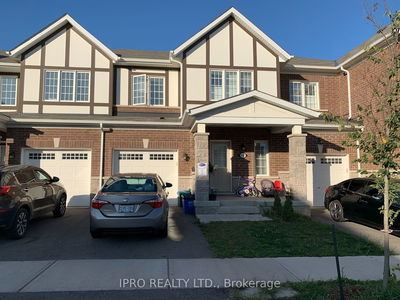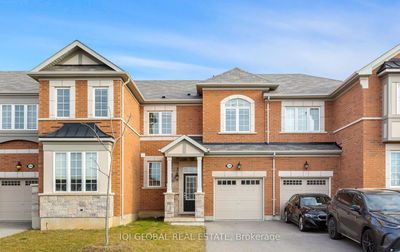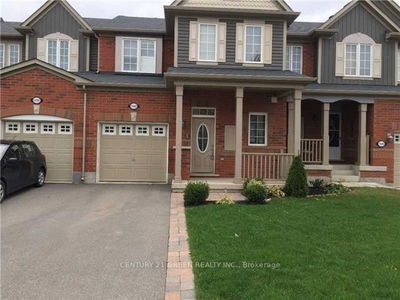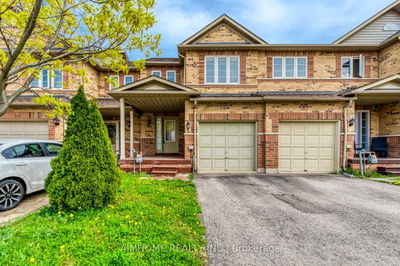Well kept three bedroom 3 bath freehold townhouse in mature area of orchard. Close to shopping plaza, school, park, beautiful mature treed neighbourhood. The house with hardwood floors on main level, crown mouldings and large eat-in kitchen. And a walkout to backyard. Access to garage form inside. Nice functional floor plan. With stainless steel applicances and updated kitchen. And finished basement. Nice deck at the back..
Property Features
- Date Listed: Wednesday, January 10, 2024
- City: Burlington
- Neighborhood: Orchard
- Major Intersection: Appleby Line/Dryden Ave
- Full Address: 5141 Brada Crescent, Burlington, L7L 6L2, Ontario, Canada
- Living Room: Hardwood Floor, W/O To Deck, Combined W/Dining
- Kitchen: Ceramic Floor, Eat-In Kitchen
- Listing Brokerage: Royal Lepage Vision Realty - Disclaimer: The information contained in this listing has not been verified by Royal Lepage Vision Realty and should be verified by the buyer.








