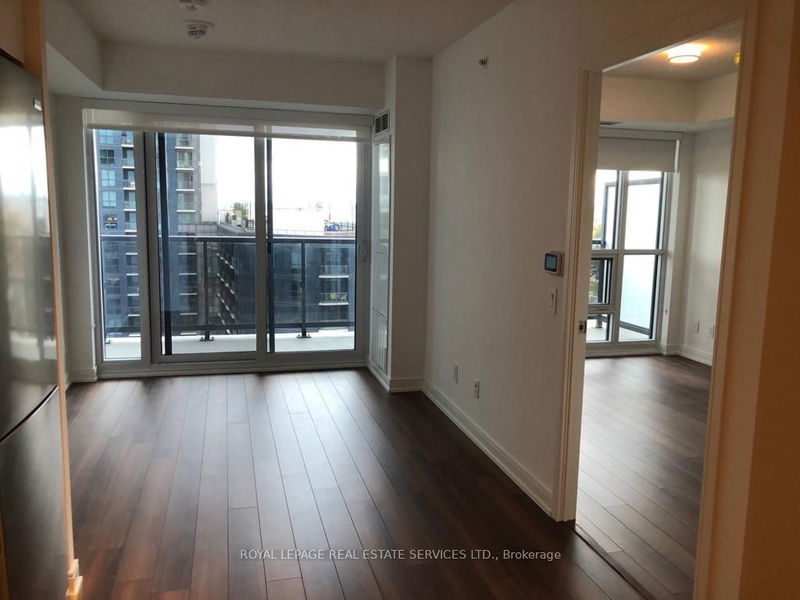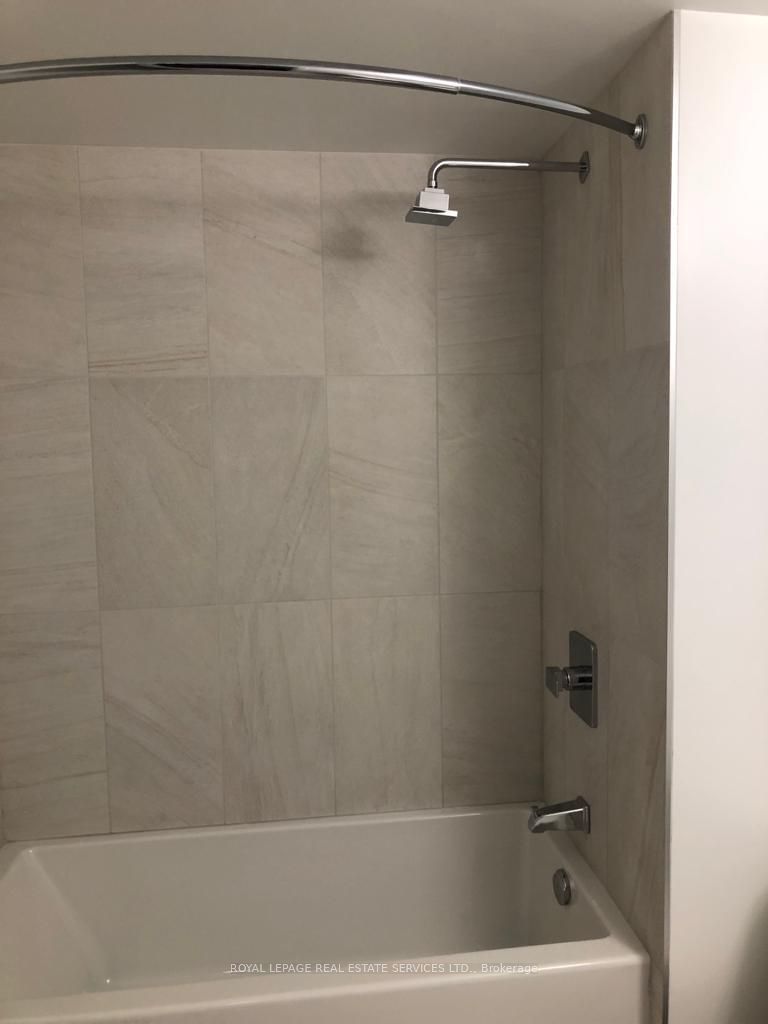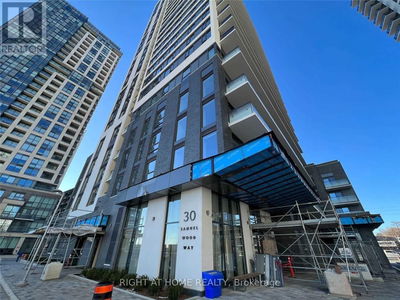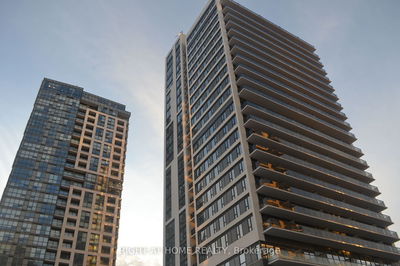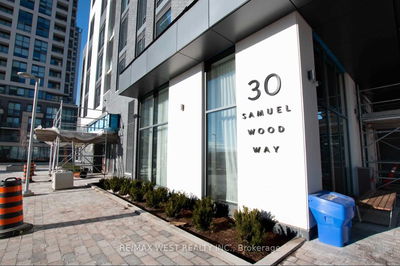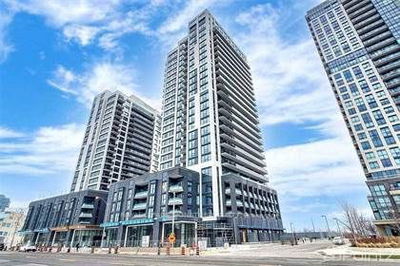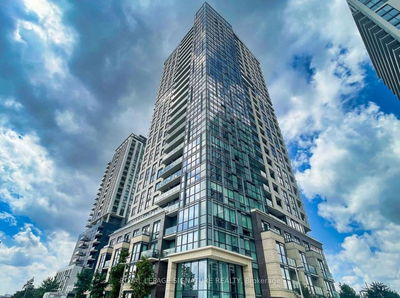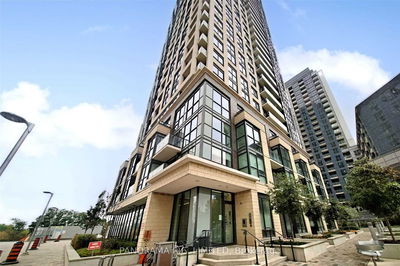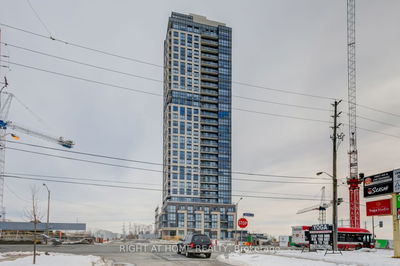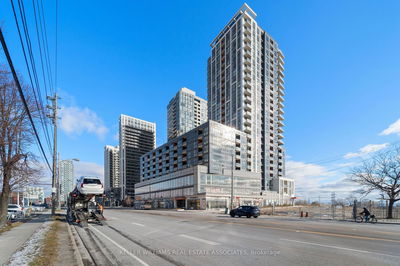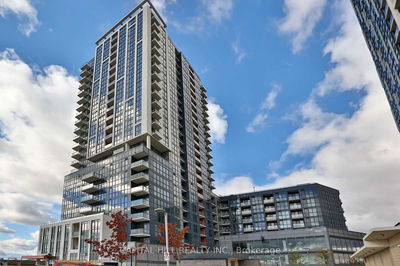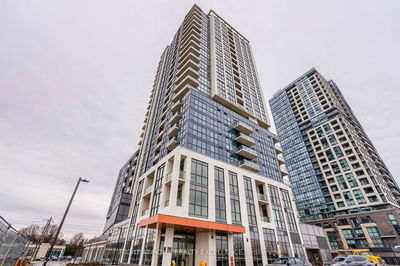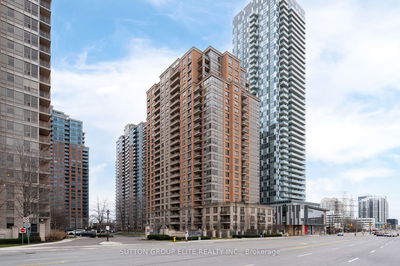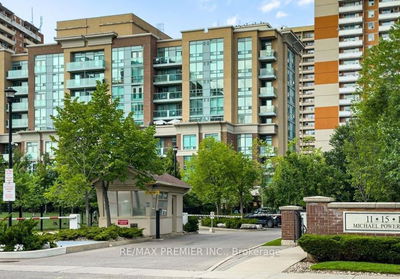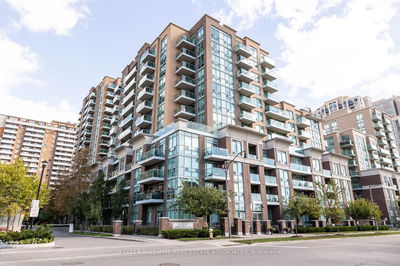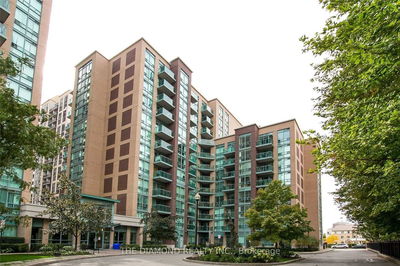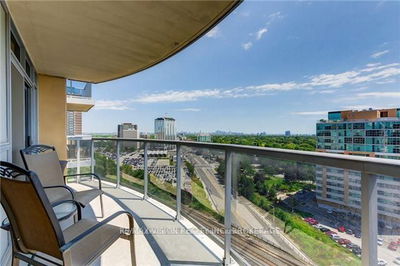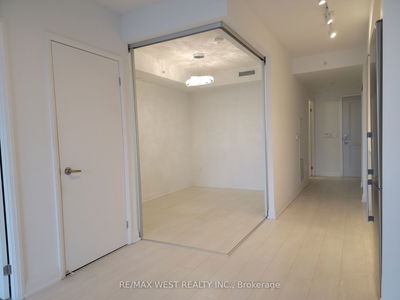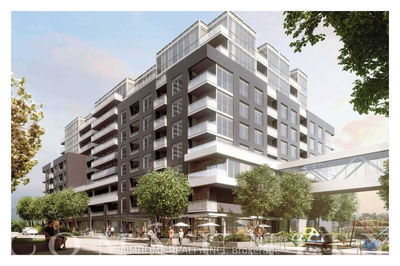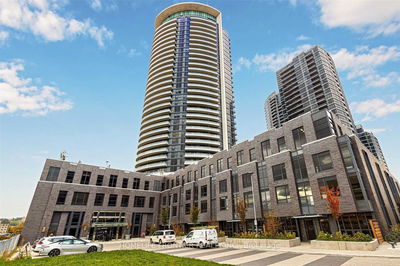Claim your spot in the contemporary Kip 2 District with this one-bedroom plus den condo, nestled in a building just a little over a year old. Boasting efficient design and unmatched features, the unit offers a modern kitchen with stainless steel appliances, easy-to-maintain laminate floors, and a spacious bathroom with 12 x 24 inch tiles, a bathtub and a shower. The large den provides flexibility for an office or dining area, while the full-length balcony offers an unobstructed West view and ample natural sunlight. Act swiftly to secure this 608 sqft unit, as prime-location properties go quickly. Residents enjoy access to a fully equipped gym, a party room, an outdoor patio with BBQ's, and 24/7 concierge services. Don't miss out on this exceptional value-schedule your viewing today before it's gone!
Property Features
- Date Listed: Wednesday, January 10, 2024
- City: Toronto
- Neighborhood: Islington-City Centre West
- Major Intersection: Dundas And Kipling
- Full Address: 1012-30 Samuel Wood Way, Toronto, M9B 0C9, Ontario, Canada
- Living Room: Combined W/Dining, W/O To Balcony, West View
- Kitchen: Combined W/Dining, Stainless Steel Appl
- Listing Brokerage: Royal Lepage Real Estate Services Ltd. - Disclaimer: The information contained in this listing has not been verified by Royal Lepage Real Estate Services Ltd. and should be verified by the buyer.





