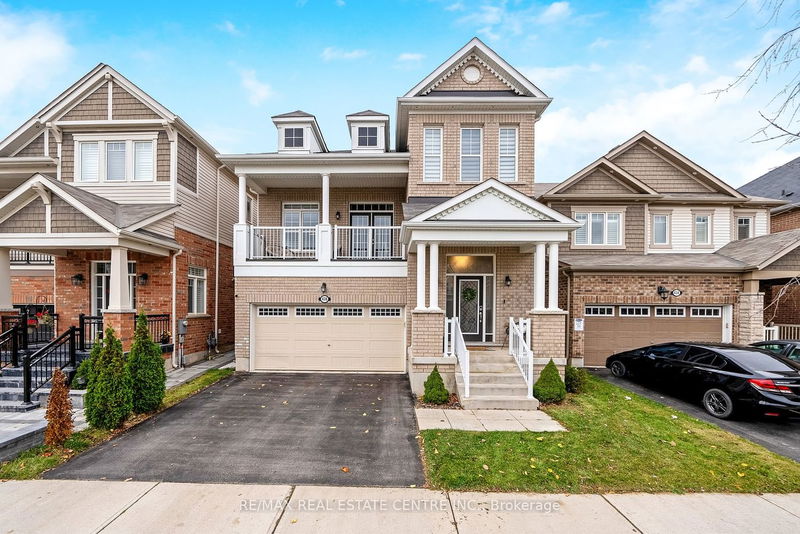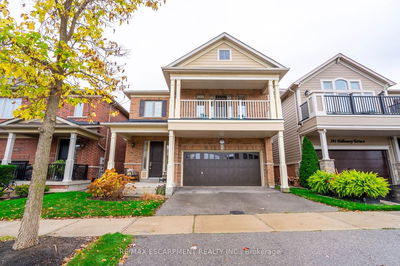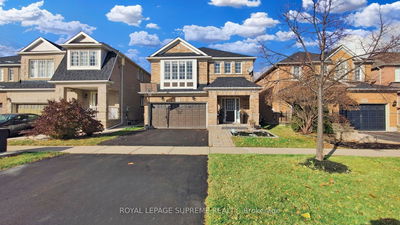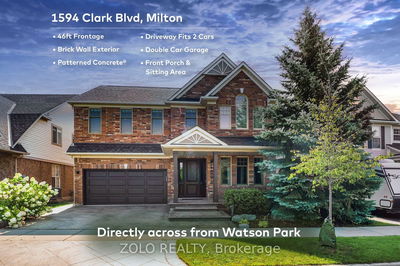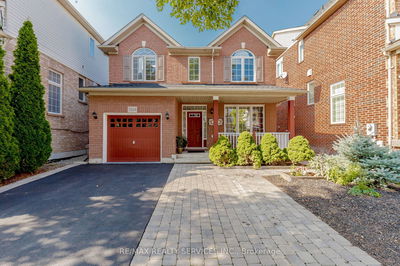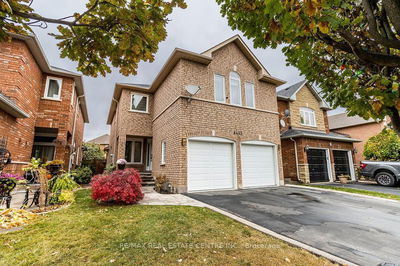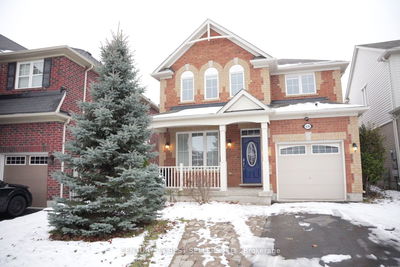Welcome to 438 Hinton Terr, a stunning detached home in the sought-after Ford neighbourhood. With 4 beds & 3 baths, the hardwood floors, modern upgrades, 9ft ceilings throughout & open-concept layout accentuate the beauty of this home. The main floor features spacious dining & family rooms & a luxurious eat-in chef's kitchen with extended cabinetry, white quartz counters, custom backsplash, modern fixtures & a large island w/ breakfast bar. The main floor further offers a powder & laundry room & garage access. The mid-level features a large great room, with an elegant floor-to-ceiling stone feature wall, gas fireplace & balcony access. The 2nd floor offers 4 spacious bedrooms & 2 baths. The primary bedroom offers two walk-in closets & a large ensuite bath w/ a walk-in shower. The basement is ready for your personal touch & offers 9ft ceilings. Exterior pot lights and a spacious backyard make the outdoor spaces a retreat for you to enjoy. This home is the definition of move-in ready!
Property Features
- Date Listed: Monday, January 15, 2024
- Virtual Tour: View Virtual Tour for 438 Hinton Terrace
- City: Milton
- Neighborhood: Ford
- Full Address: 438 Hinton Terrace, Milton, L9E 1E2, Ontario, Canada
- Family Room: Hardwood Floor, California Shutters, O/Looks Backyard
- Kitchen: Eat-In Kitchen, Breakfast Bar, Centre Island
- Listing Brokerage: Re/Max Real Estate Centre Inc. - Disclaimer: The information contained in this listing has not been verified by Re/Max Real Estate Centre Inc. and should be verified by the buyer.

