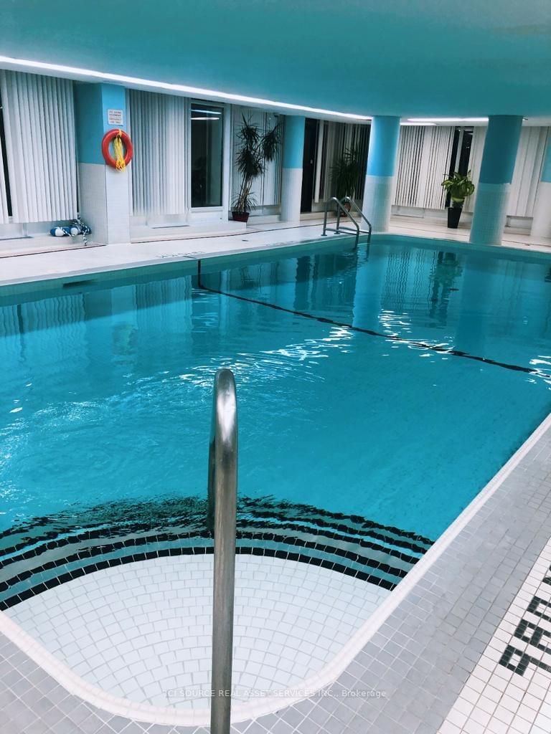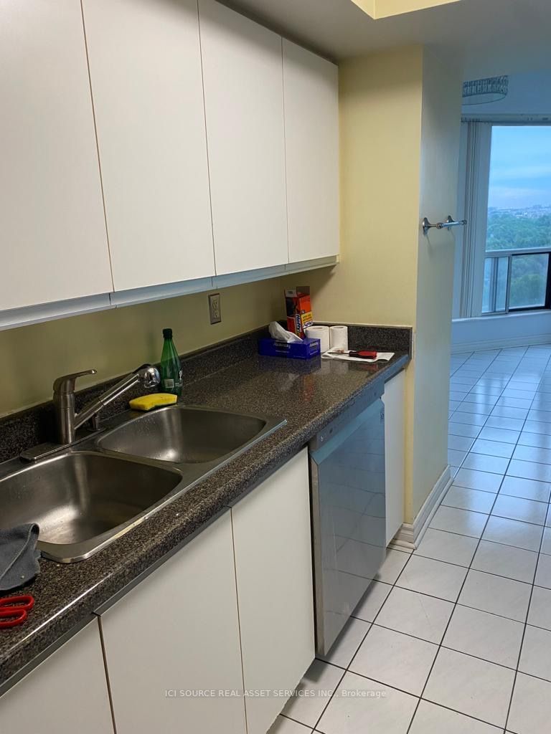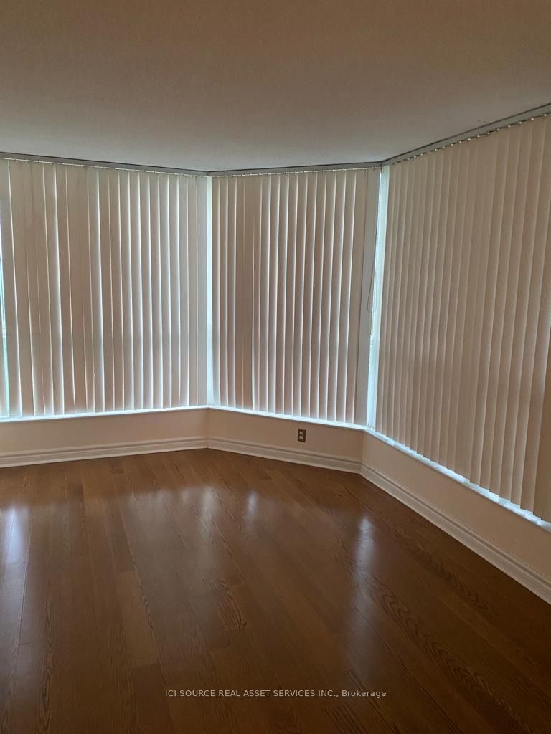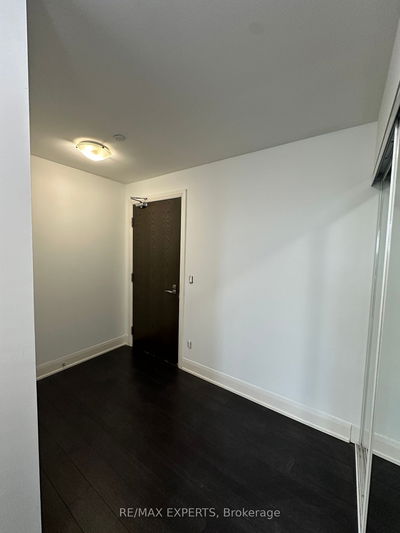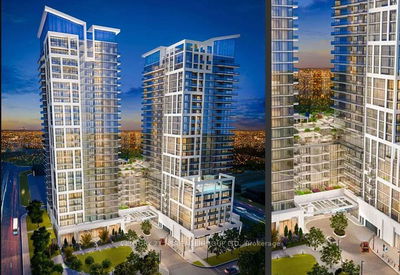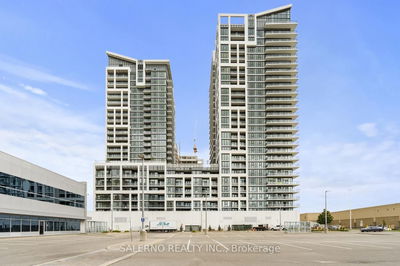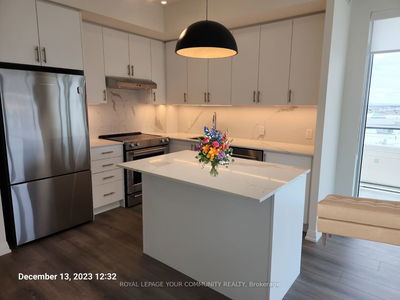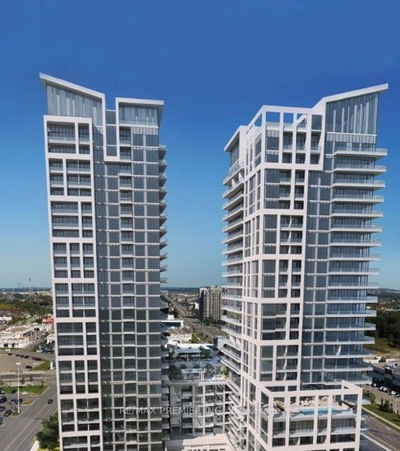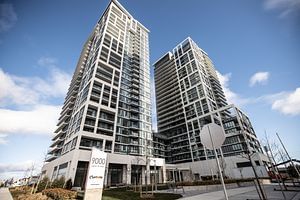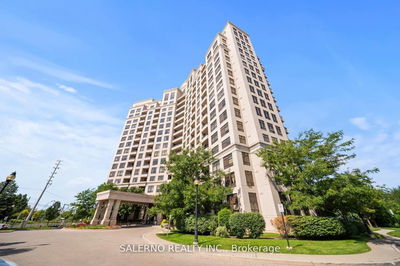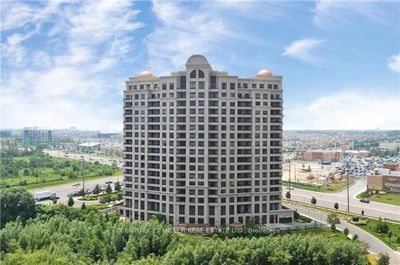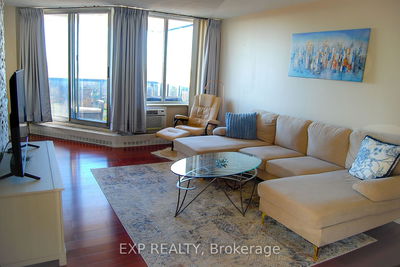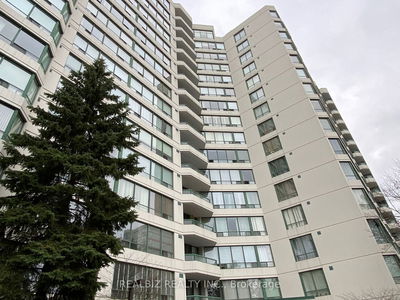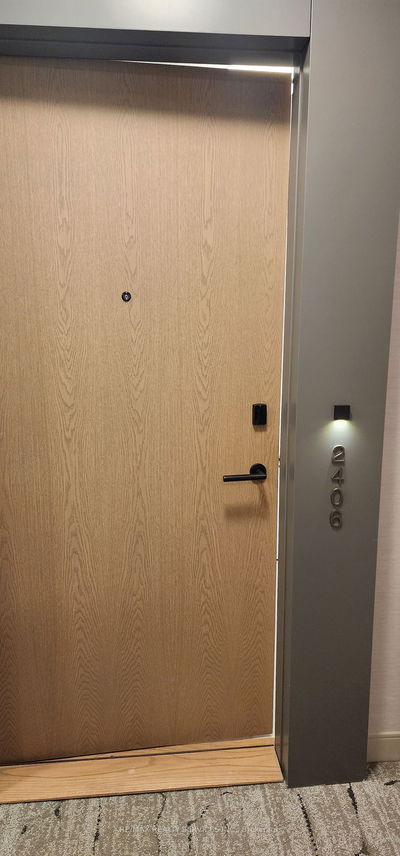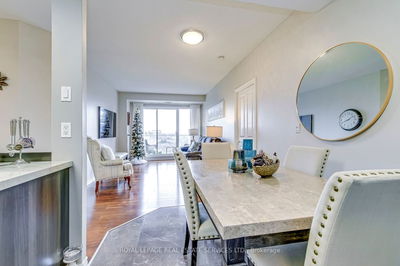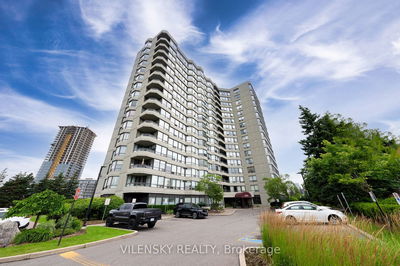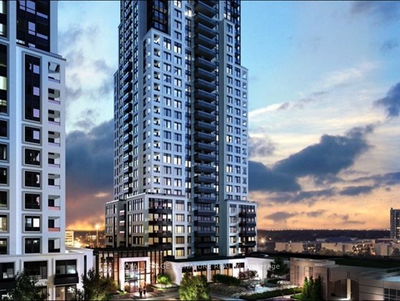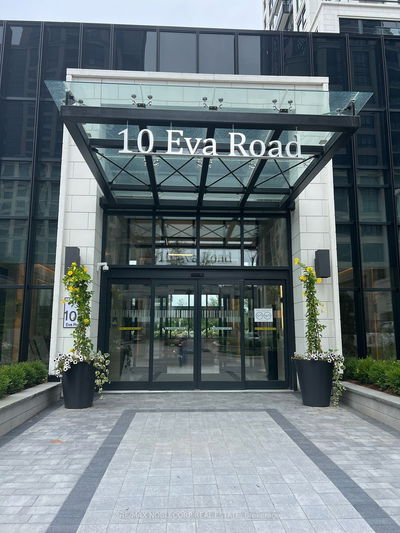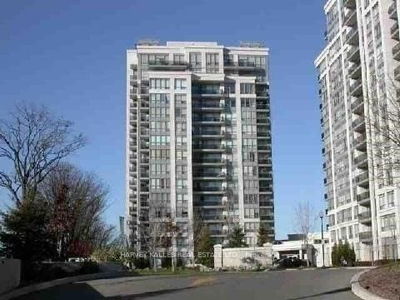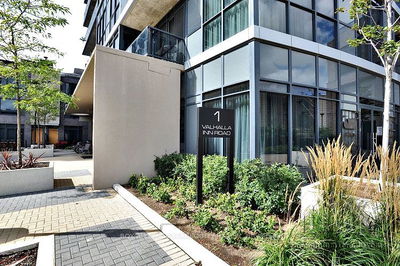Quiet family friendly neighbourhood. Very Spacious Living/Dining Room & Balcony. UNIT DETAILS: Unfurnished 2 Bedrooms, 2 Full Bathrooms HUGE Condo approximately 1,300 sq feet. Breath-Taking panoramic views of Humber River and Park. Hardwood floor. Very Spacious Living/Dining Room & Balcony. Appliances - new stainless dishwasher, ensuite stacked brand new washer & dryer. Black fridge and stove, stainless microwave. Lobby will be renovated. One storage locker included. Underground parking spot on level 1 is also included. All utilities are included!!!!! 5 Star Resort-Style Amenities Include: 24 Hour Security, Indoor & Outdoor Pool, Hot Tub, Sauna, Gym, Party Room, Tennis Courts, BBQ area, Pin-Pong Room. LOCATION: Close To Schools, Grocery/Shopping Stores, Minutes Drive To Albion Mall, Highways, The Hospital, York University & Humber College. One Bus To Kipling Station. 2 minutes away from Tim Hortons and Rabba. Steps away from - FINCH WEST LRT that is coming in 2023
Property Features
- Date Listed: Monday, January 22, 2024
- City: Toronto
- Neighborhood: Etobicoke West Mall
- Major Intersection: Kippling & Finch
- Full Address: 809-3 Rowntree Road, Toronto, M9V 5G8, Ontario, Canada
- Living Room: Flat
- Kitchen: Flat
- Listing Brokerage: Ici Source Real Asset Services Inc. - Disclaimer: The information contained in this listing has not been verified by Ici Source Real Asset Services Inc. and should be verified by the buyer.




