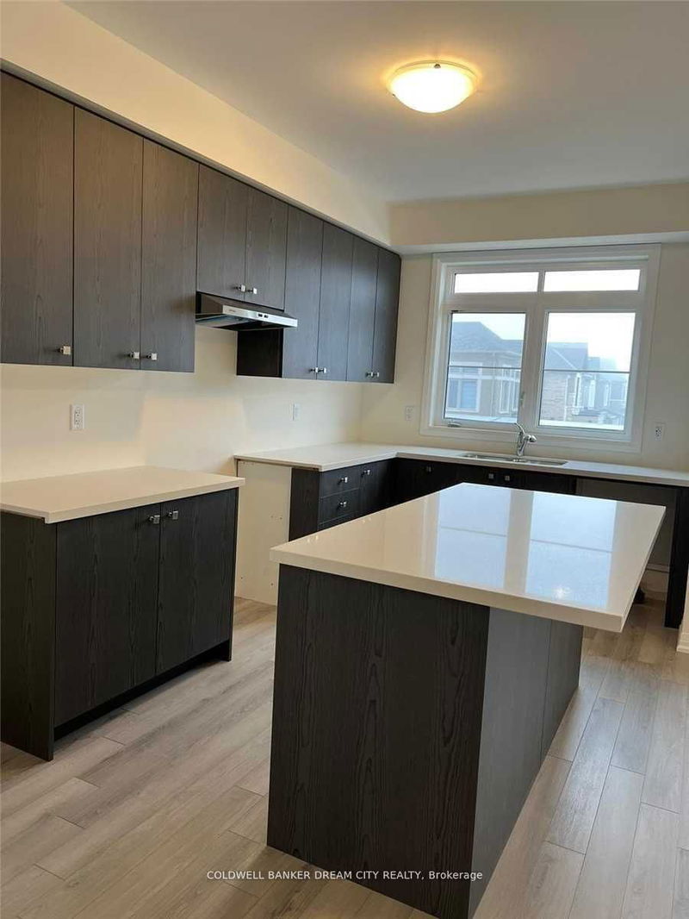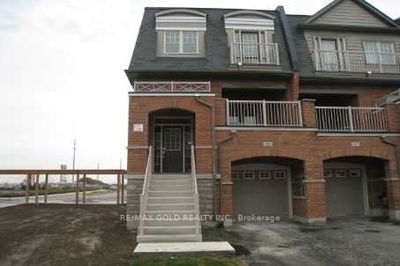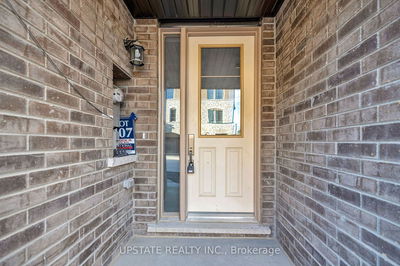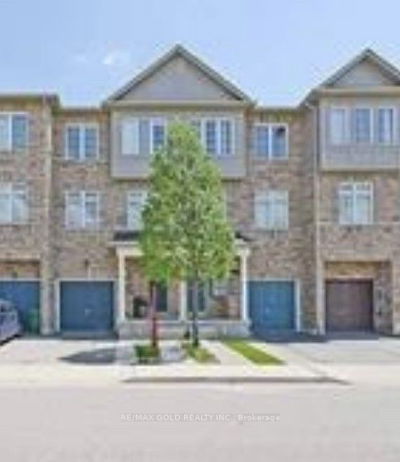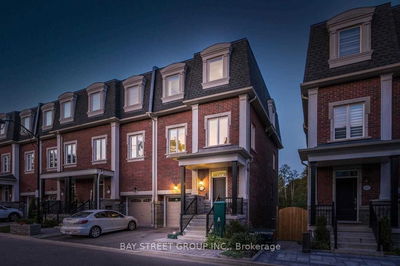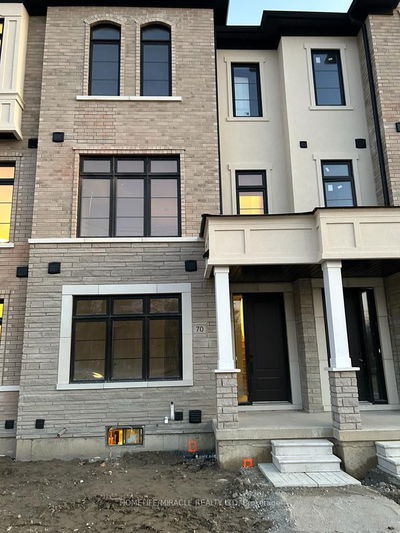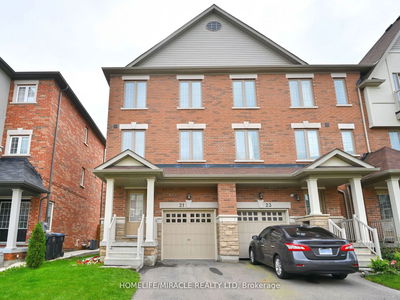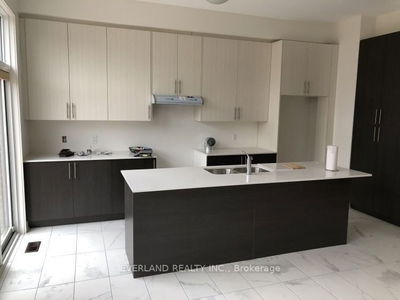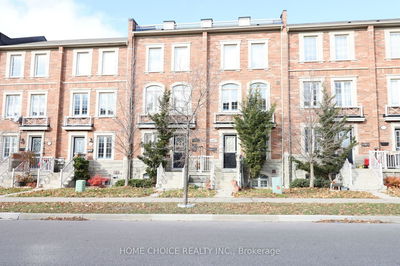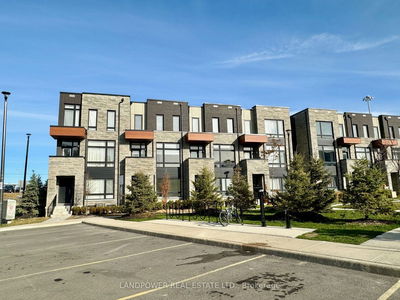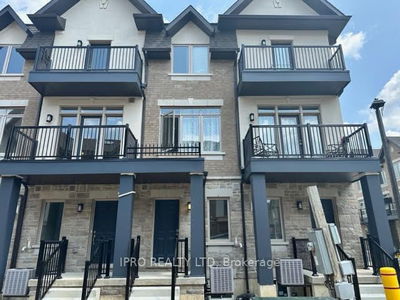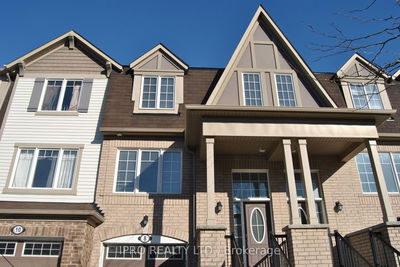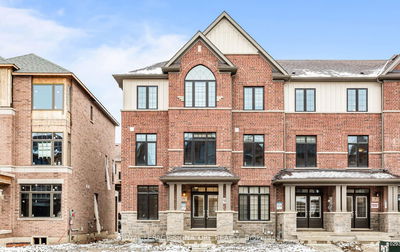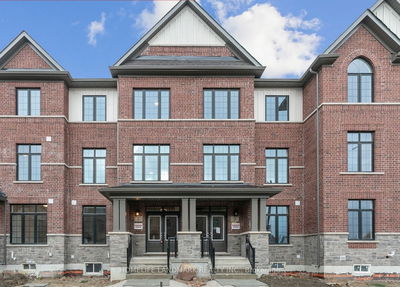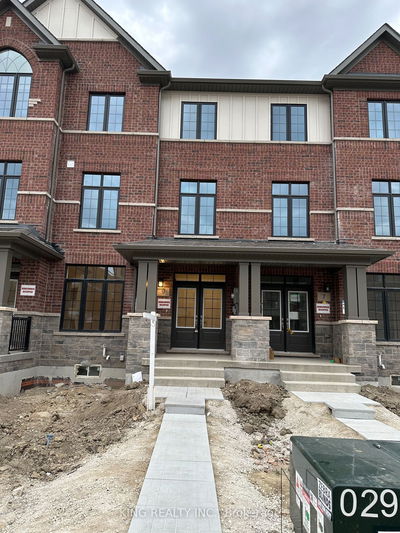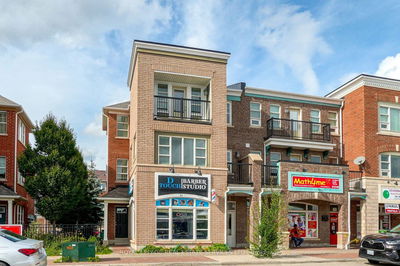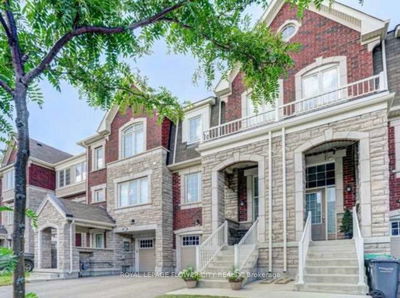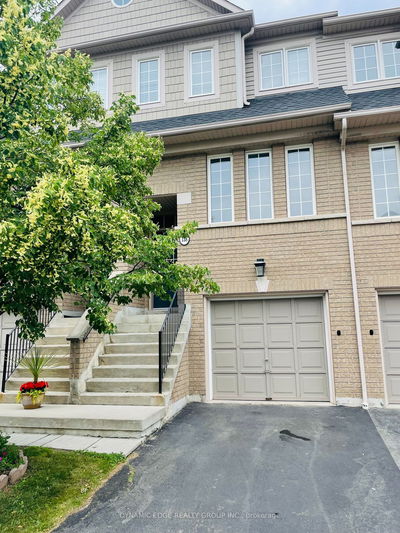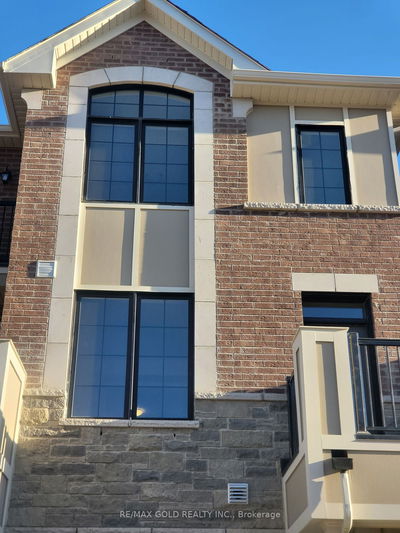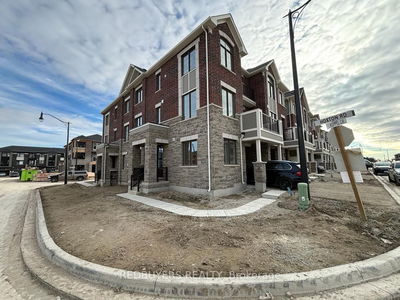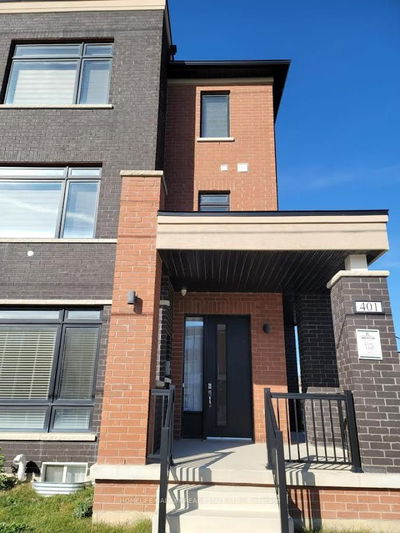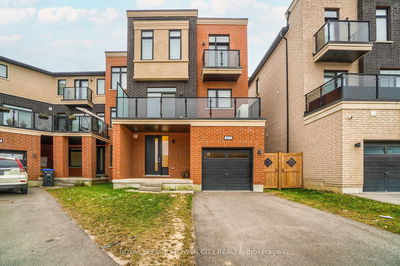Beautiful 3 Bedrooms, 4 Washrooms Spacious Attached House, Large Master Bedroom With W/I Closet & Washroom. Modern Kitchen With Extended Cabinet, Spacious Family Room. Main Floor Laundry. Two Entrance. Unfinished Basement. Garage Access To Home
Property Features
- Date Listed: Monday, January 22, 2024
- City: Brampton
- Neighborhood: Bram East
- Major Intersection: Purple Sage Dr / Haydrop Rd
- Full Address: 116 Purple Sage Drive, Brampton, L6P 4P4, Ontario, Canada
- Family Room: Laminate
- Kitchen: Laminate
- Listing Brokerage: Coldwell Banker Dream City Realty - Disclaimer: The information contained in this listing has not been verified by Coldwell Banker Dream City Realty and should be verified by the buyer.



