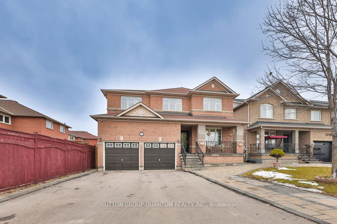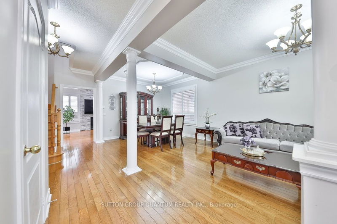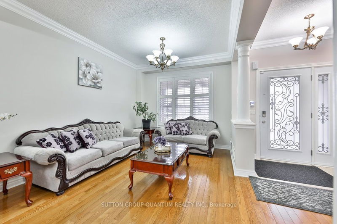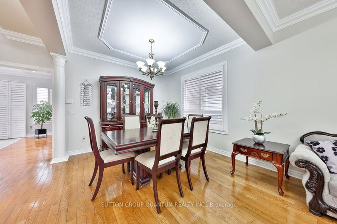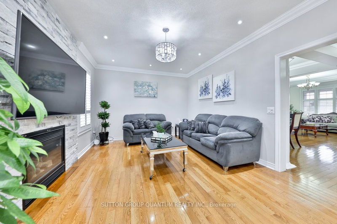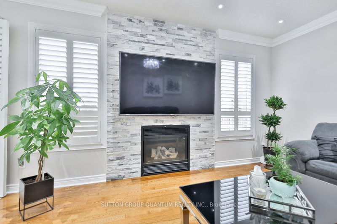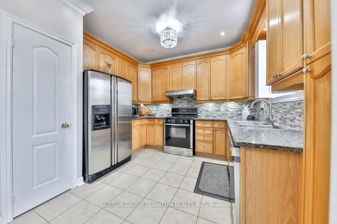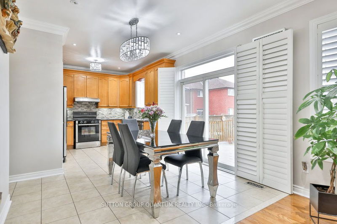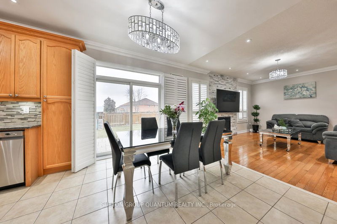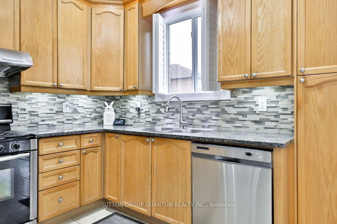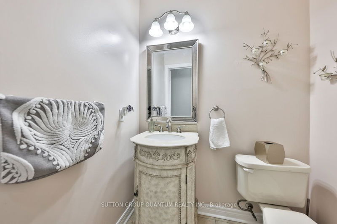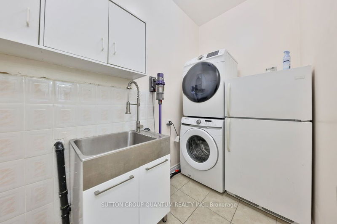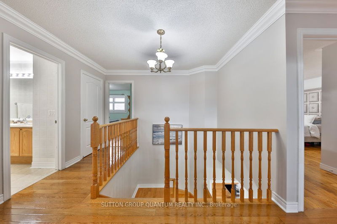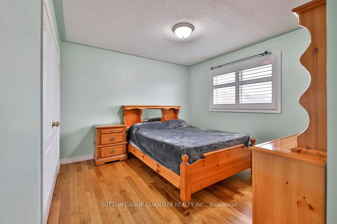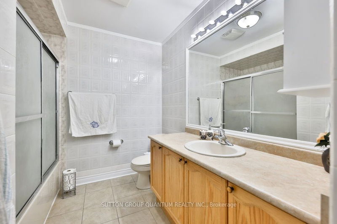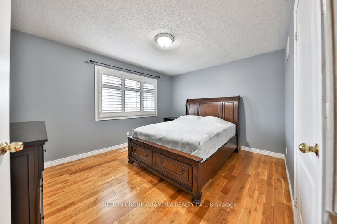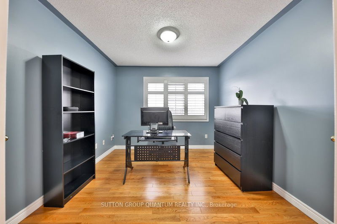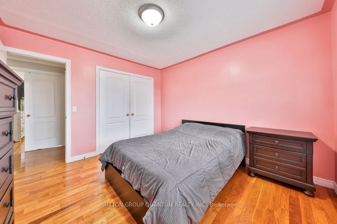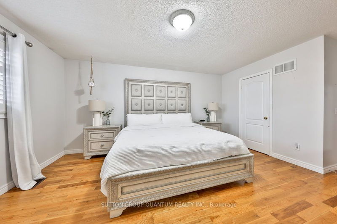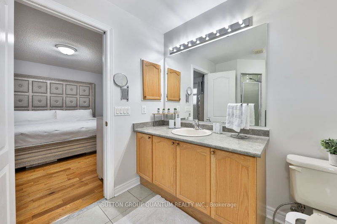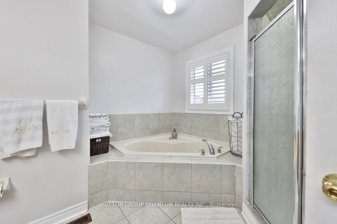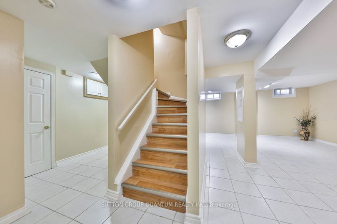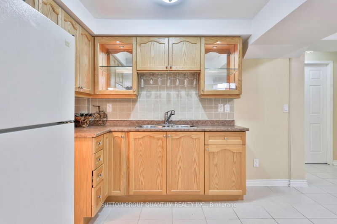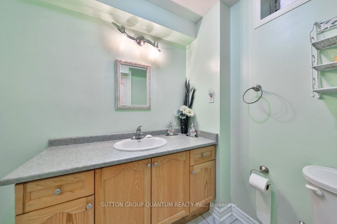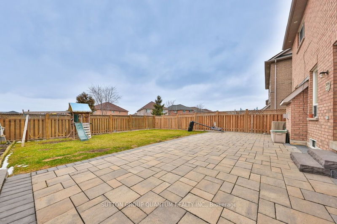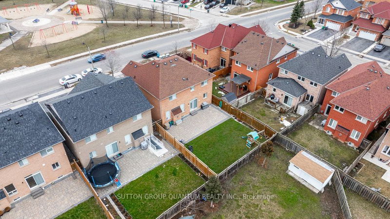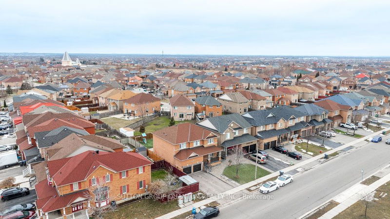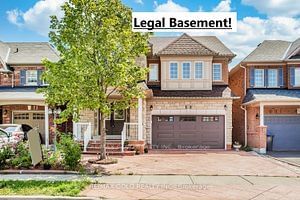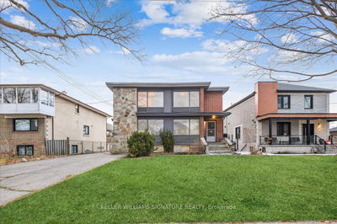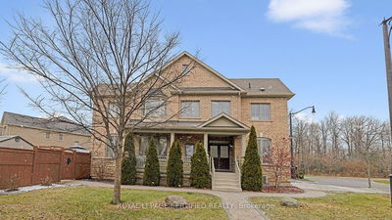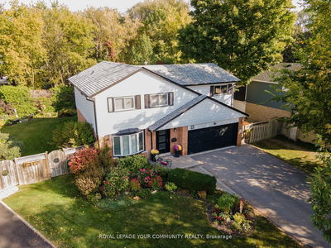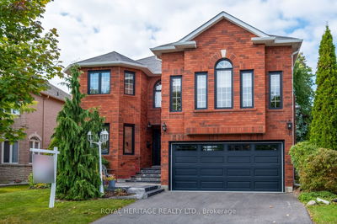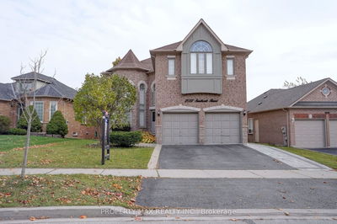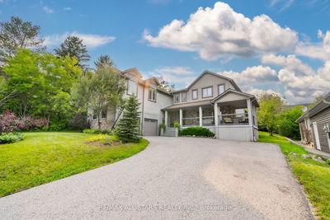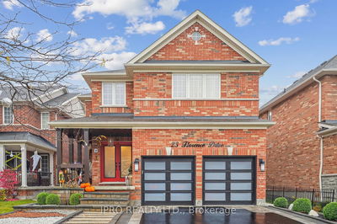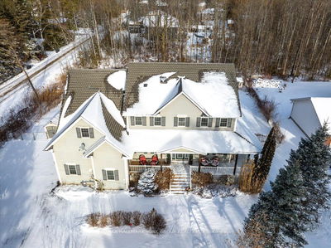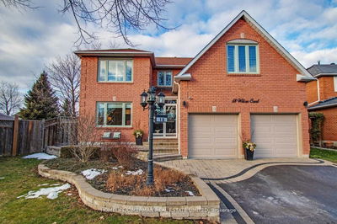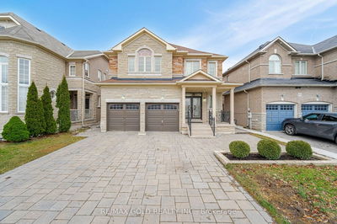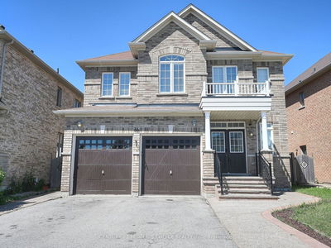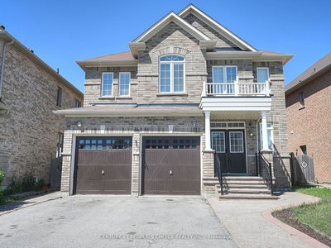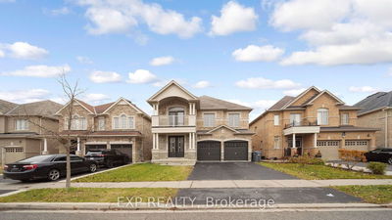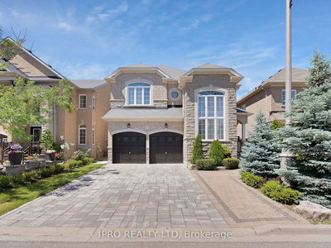Incredible detached 5-bedroom 4-bathroom home facing park featuring a finished basement with potential for a walk-up entrance, nestled in the highly sought-after East Brampton community. Boasting 9-foot ceilings on the main floor, hardwood flooring throughout the main and second floors, and staircase, as well as a cozy gas fireplace in the family room adorned with crown molding. New Furnace (2023), water softener and HWT owned. The kitchen showcases upgraded tall cabinets and Granite countertops, while the exterior is enhanced with upgraded interlock both in the front and back, adding to its charm and curb appeal. Close to Schools, Public Transportation, Parks and Major Highways, including Hwy 427, Hwy 407, Hwy 50, and Hwy 7.
Property Features
- Date Listed: Thursday, February 01, 2024
- Virtual Tour: View Virtual Tour for 37 Via Romano Way
- City: Brampton
- Neighborhood: Bram East
- Major Intersection: Highway 50 & Cottrelle Blvd.
- Full Address: 37 Via Romano Way, Brampton, L6P 1J6, Ontario, Canada
- Living Room: Hardwood Floor, Crown Moulding, California Shutters
- Family Room: Hardwood Floor, Crown Moulding, California Shutters
- Kitchen: Tile Floor, Granite Counter, Double Sink
- Listing Brokerage: Sutton Group Quantum Realty Inc. - Disclaimer: The information contained in this listing has not been verified by Sutton Group Quantum Realty Inc. and should be verified by the buyer.

