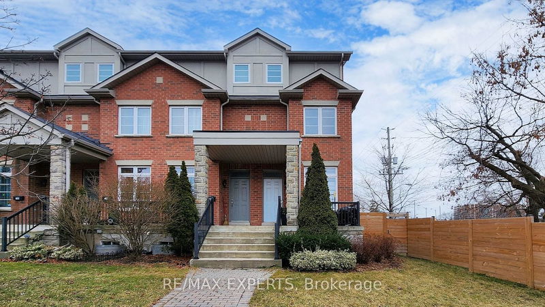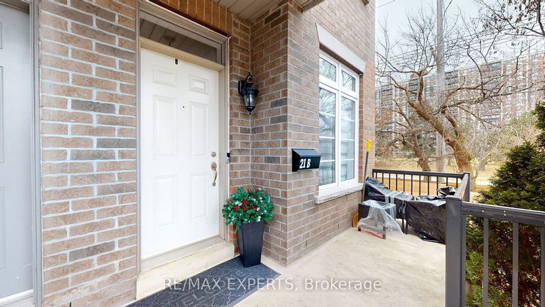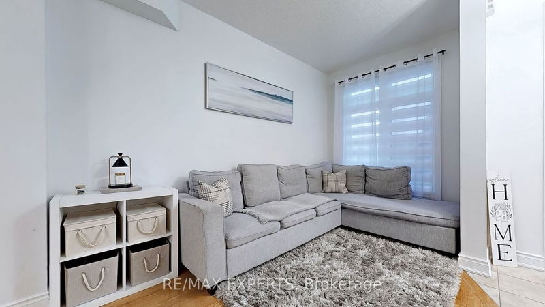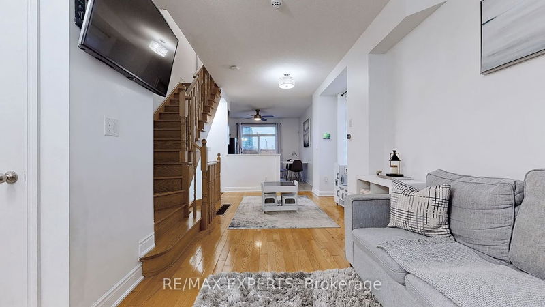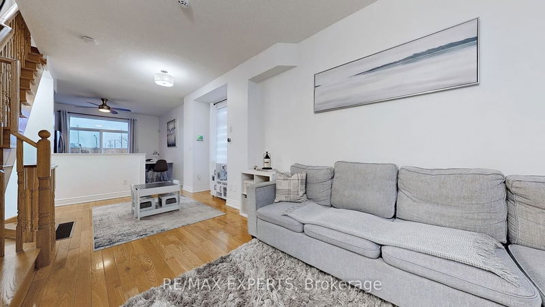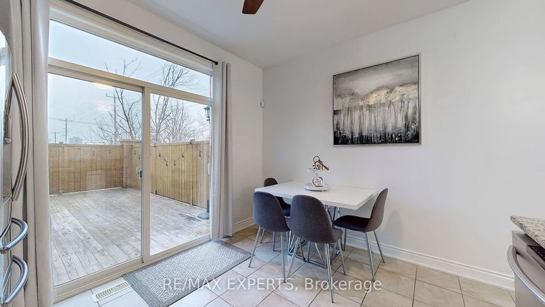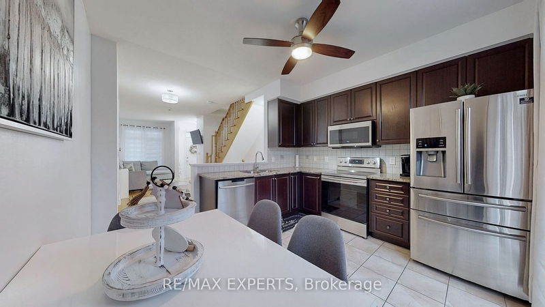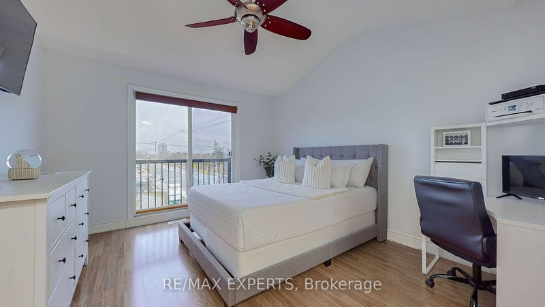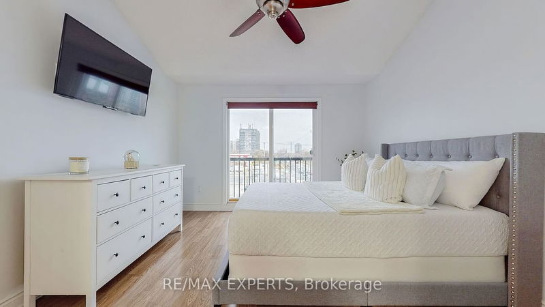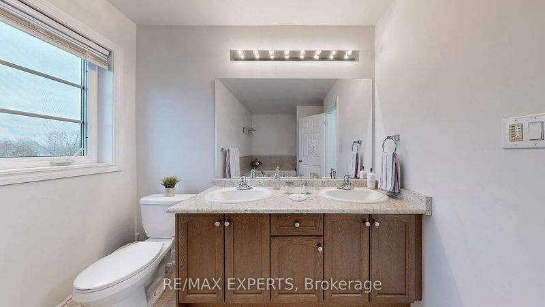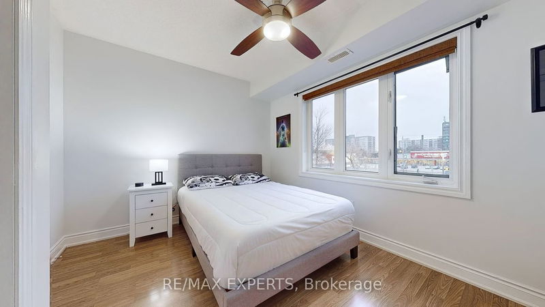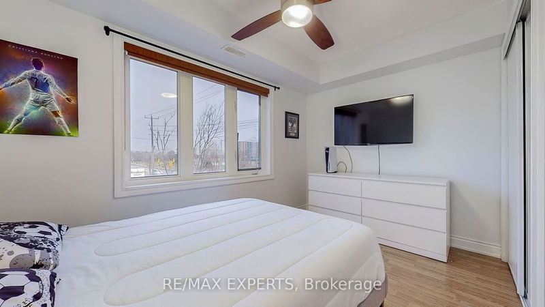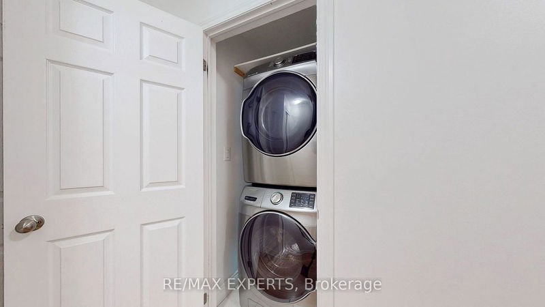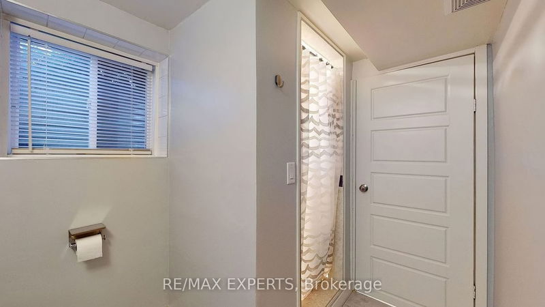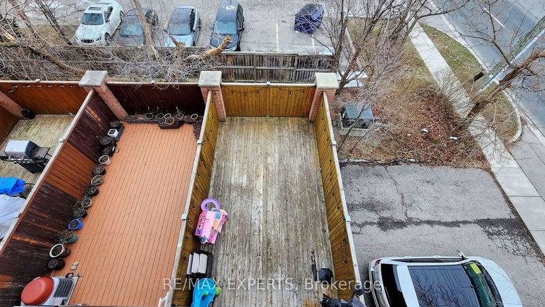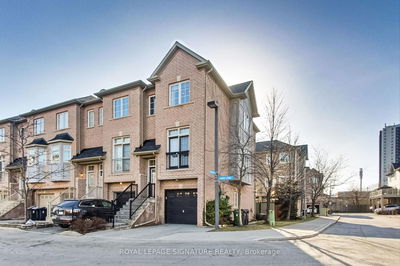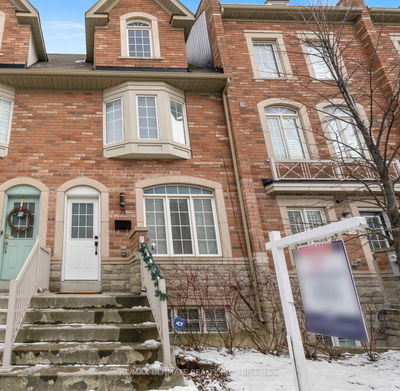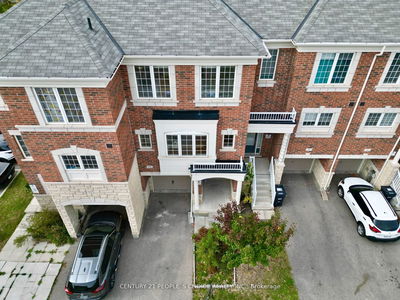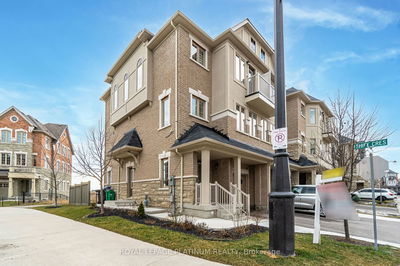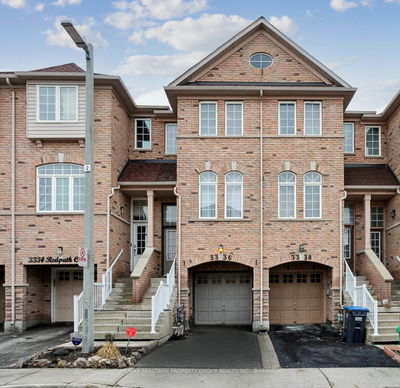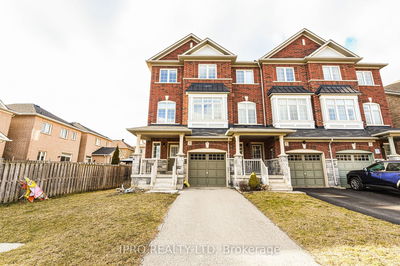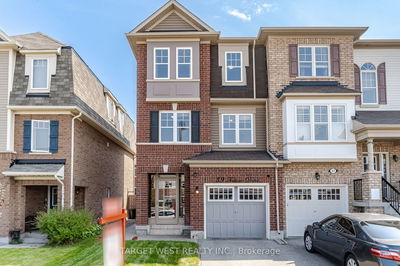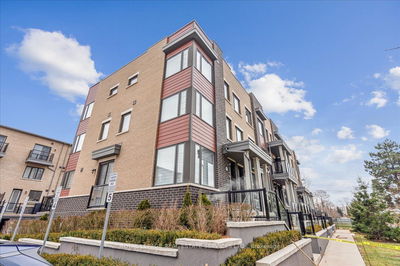Very well maintained end unit freehold townhome, large walkout deck from kitchen. Open concept main floor, 2 large bedrooms on second floor and third floor primary bedroom with full ensuite, vaulted ceilings, Juliette balcony. Large fenced side yard with storage sheds. Eat in kitchen with stainless steel appliances. Entrance from garage to house. A must see. Shows 10+++
Property Features
- Date Listed: Thursday, February 01, 2024
- City: Toronto
- Neighborhood: Willowridge-Martingrove-Richview
- Major Intersection: Martingrove & The Westway
- Full Address: 21B Hobden Place, Toronto, M9R 3R6, Ontario, Canada
- Living Room: Hardwood Floor, Open Concept, Combined W/Dining
- Kitchen: Eat-In Kitchen, W/O To Deck
- Listing Brokerage: Re/Max Experts - Disclaimer: The information contained in this listing has not been verified by Re/Max Experts and should be verified by the buyer.

