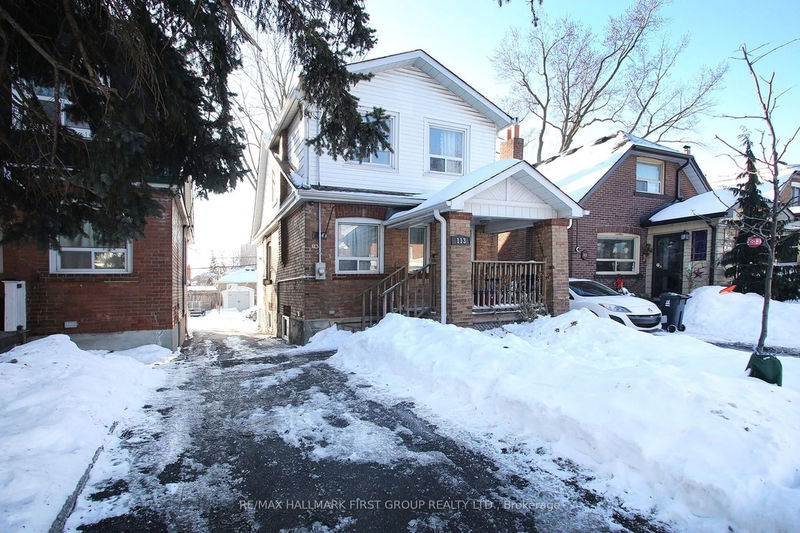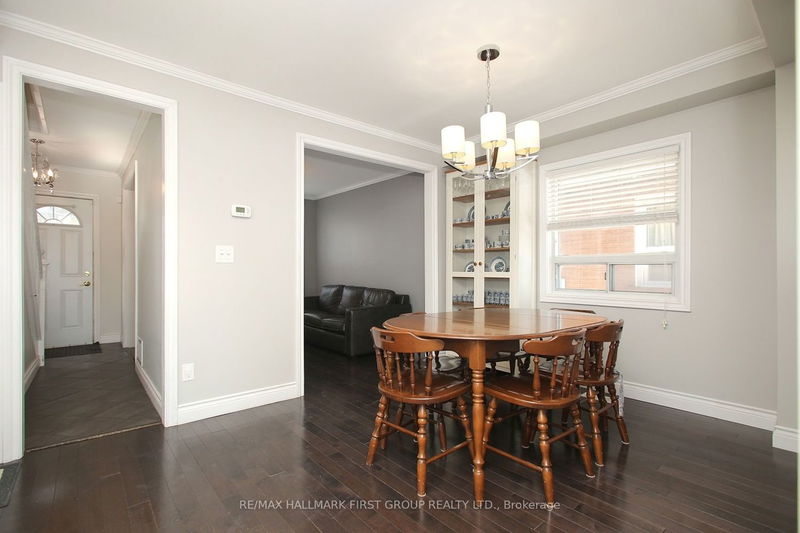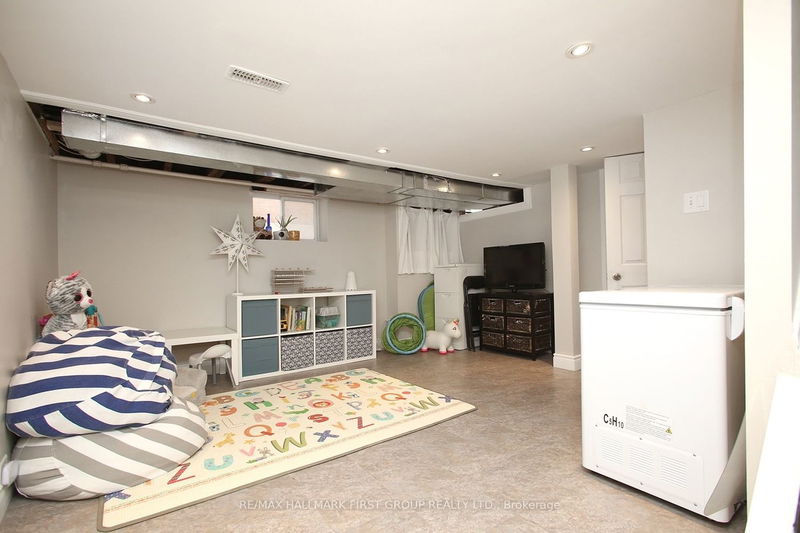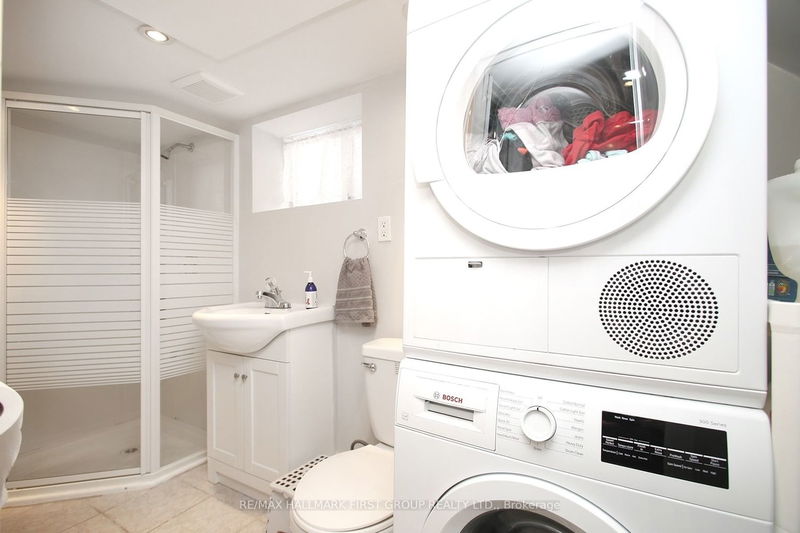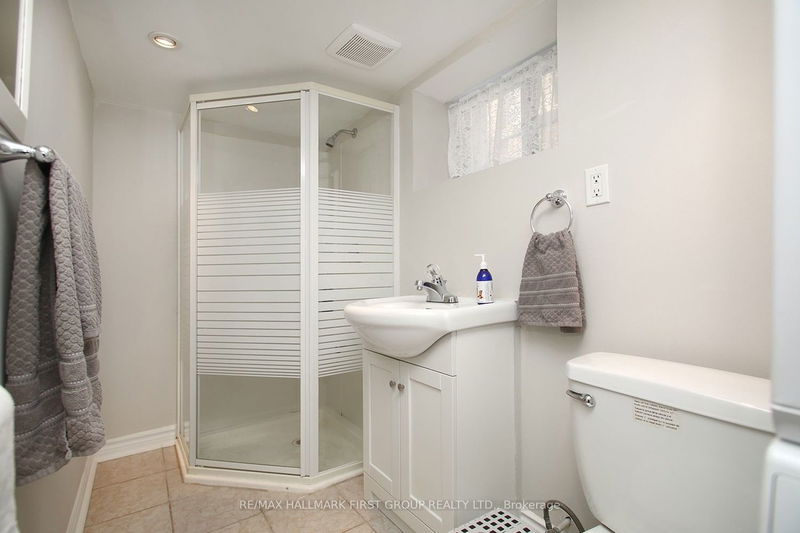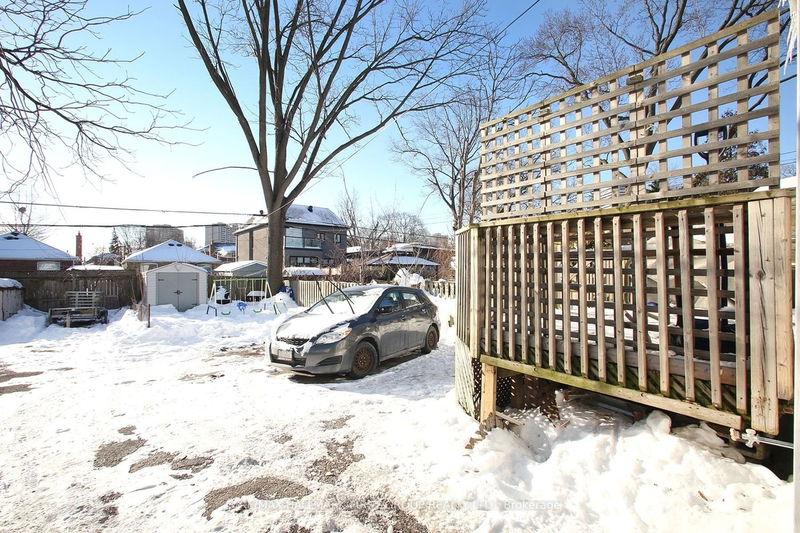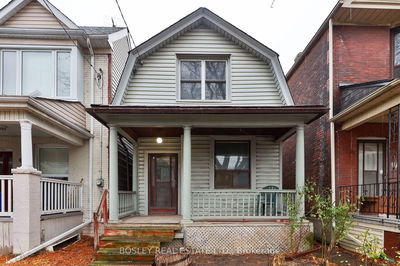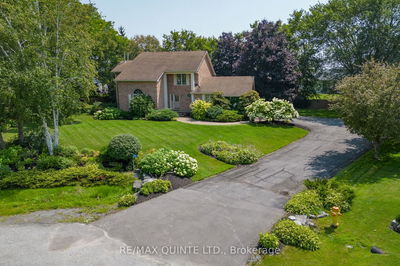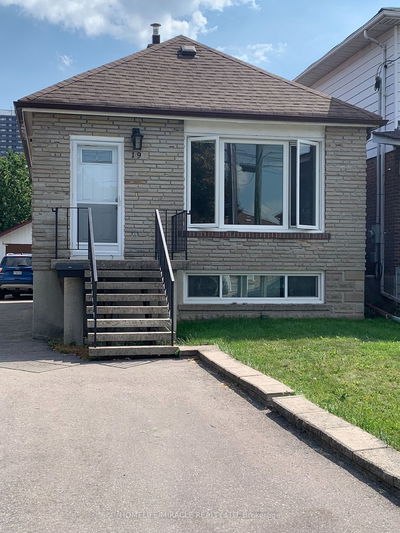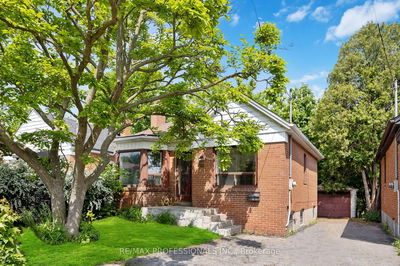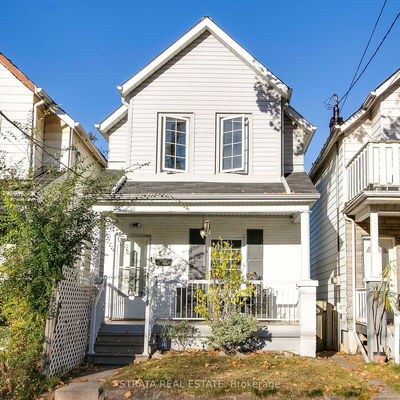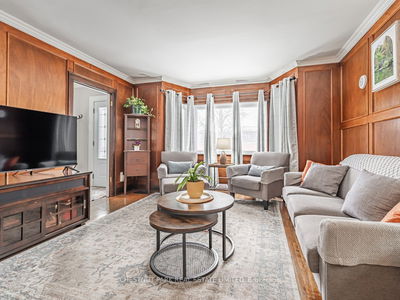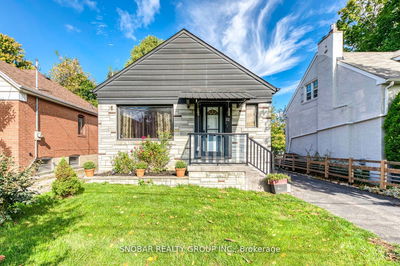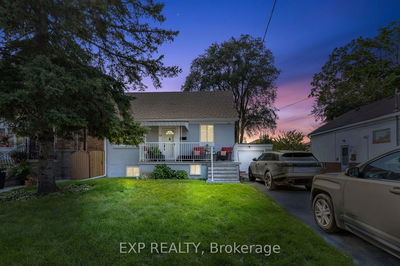Finished detached home, perfect for working professionals, investors and first time buyers. Located on a quiet street in the Lawrence Ave W and Weston Road area, amongst a mature community. This recently upgraded home provides you with approx. 1000 sq ft of open living space and 2 spacious bedrooms/optional 3rd in lower. The house has gleaming dark hardwood and bright Italian tiles throughout its two upper levels. 2 full modern bathrooms/renovated kitchen overlooking backyard/double private parking with garden shed. The front and back entrances each have their own cozy decks. Walking distance to the Weston UP Station.(Union Pearson Express)
Property Features
- Date Listed: Monday, February 05, 2024
- Virtual Tour: View Virtual Tour for 113 John Street
- City: Toronto
- Neighborhood: Weston
- Full Address: 113 John Street, Toronto, M9N 1J9, Ontario, Canada
- Kitchen: Ceramic Floor, Backsplash, W/O To Deck
- Living Room: Main
- Listing Brokerage: Re/Max Hallmark First Group Realty Ltd. - Disclaimer: The information contained in this listing has not been verified by Re/Max Hallmark First Group Realty Ltd. and should be verified by the buyer.


