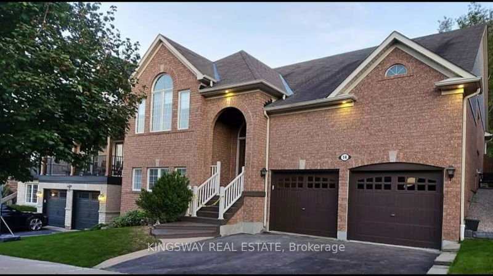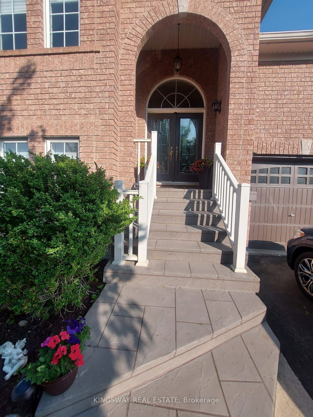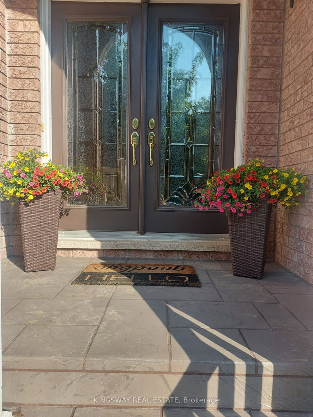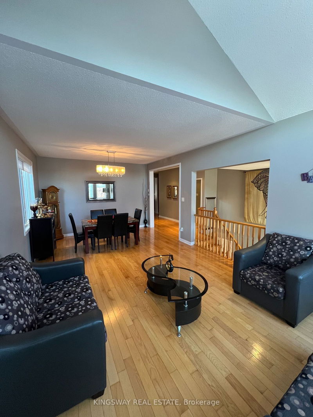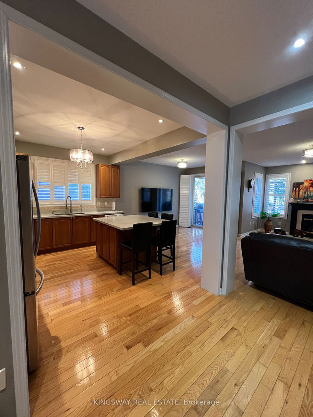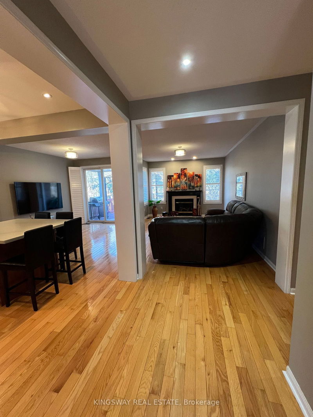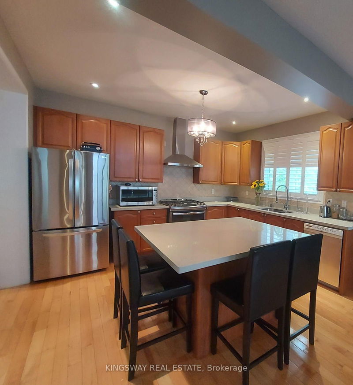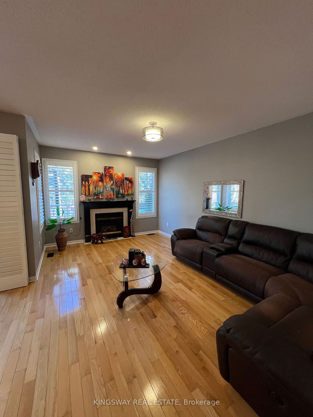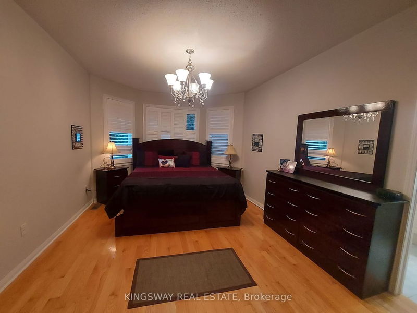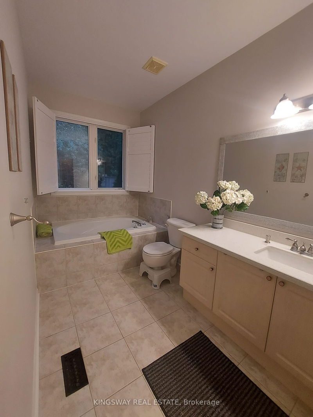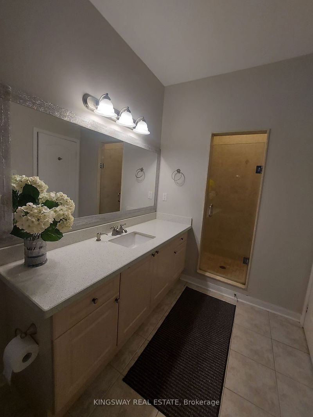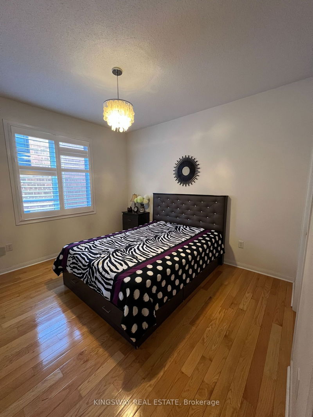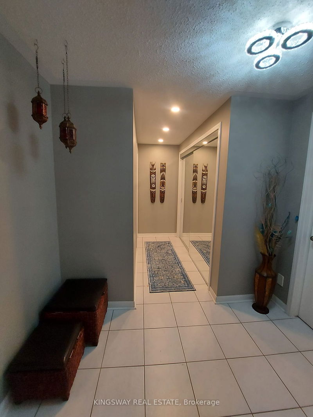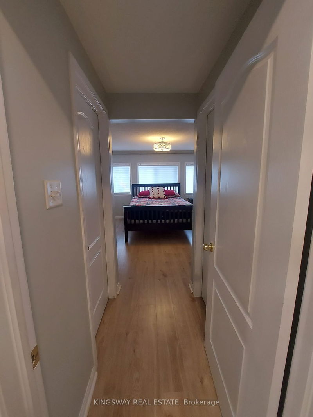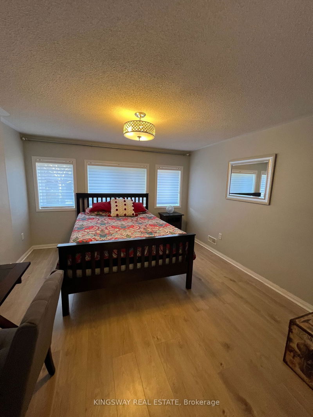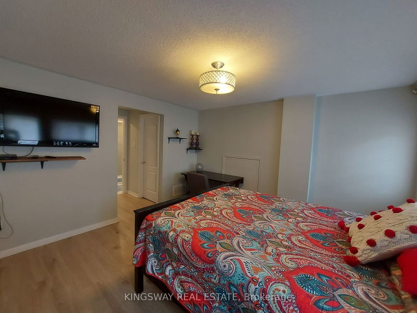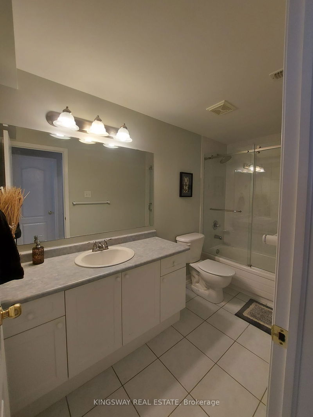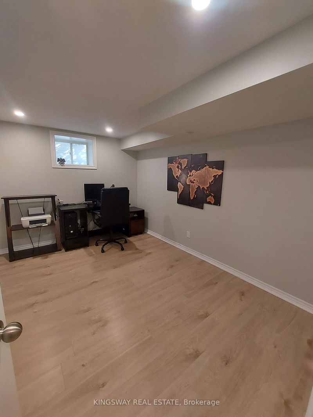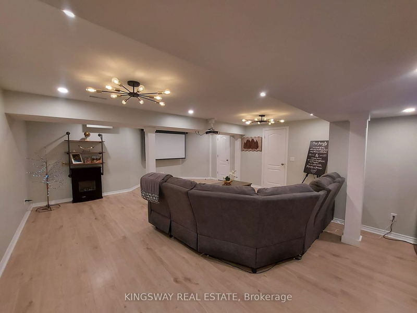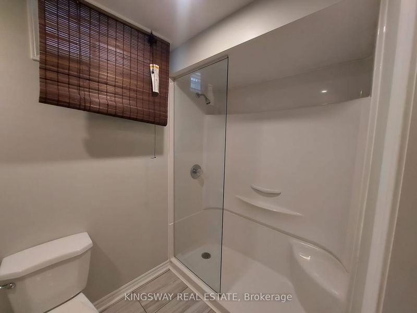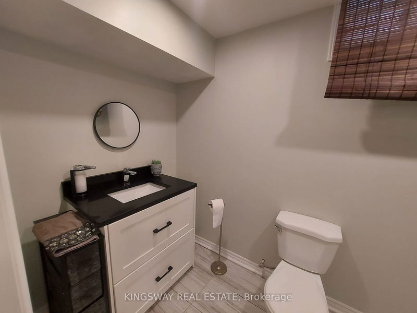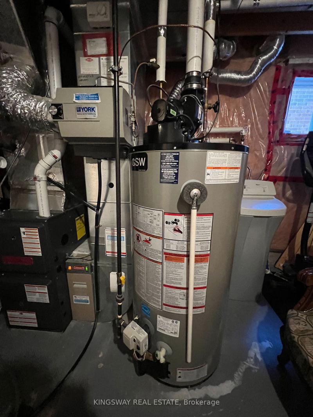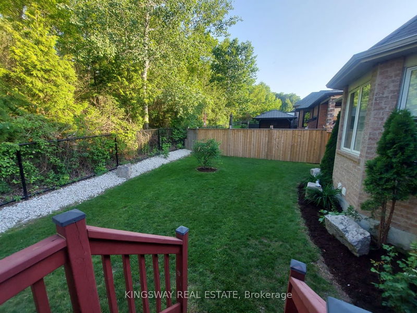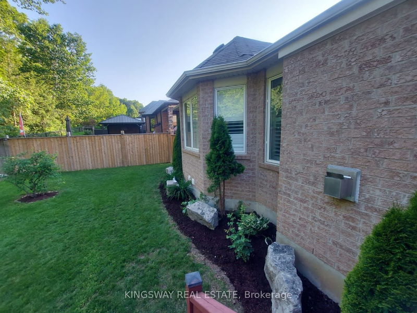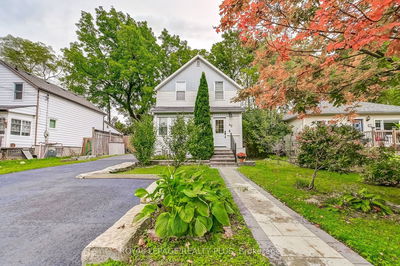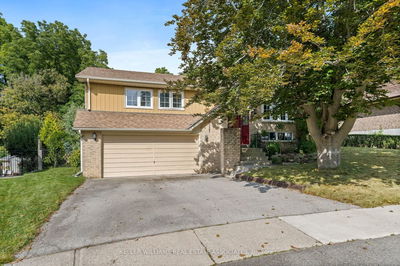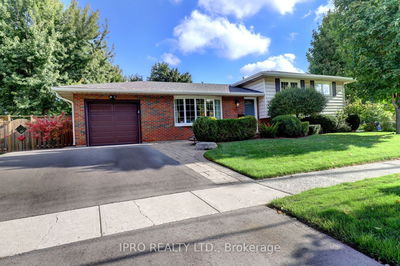Distinguished Community of Arbor Glen Estates. This 3+2 Bed and 4 Bath Raised Bungalow is Situated on a Stunning Private Ravine Lot. Soaring Vaulted Ceilings with Lots of Natural Light. Open Concept Design Includes Kitchen Over Looking Breakfast/Family Room Area That Features Walk-Out To Patio. Oversized Windows Combined with Hardwood and California shutters throughout. Upper Level Has Large Primary Bedroom with 4Pc Ensuite & Walk-In Closet. 2nd Bedroom is Generously sized with 3Pc Bath. Lower Level Features Separate Area for 3rd Bedroom & 3Pc Bath. Lower Level Includes 2 more Bedrooms with another 3Pc Bath! Garage Access. This Home is Perfect for Extended Family and/or In-Laws. New Furnace and Hot Water Tank. Hot Water Tank Owned.
Property Features
- Date Listed: Wednesday, February 07, 2024
- City: Halton Hills
- Neighborhood: Georgetown
- Major Intersection: Main Street/Arborglen
- Kitchen: Hardwood Floor, Backsplash, Vaulted Ceiling
- Living Room: Hardwood Floor, Vaulted Ceiling, Open Concept
- Living Room: Dry Bar, Pot Lights
- Listing Brokerage: Kingsway Real Estate - Disclaimer: The information contained in this listing has not been verified by Kingsway Real Estate and should be verified by the buyer.

