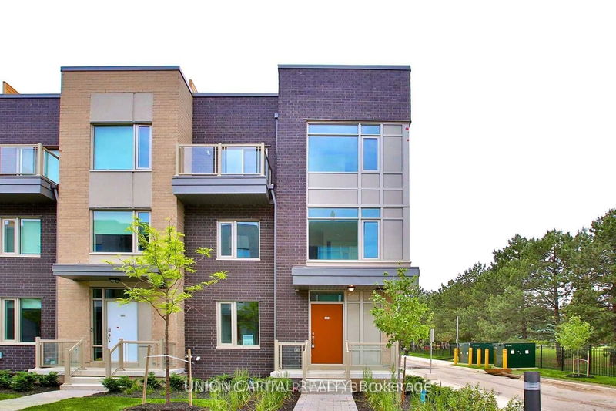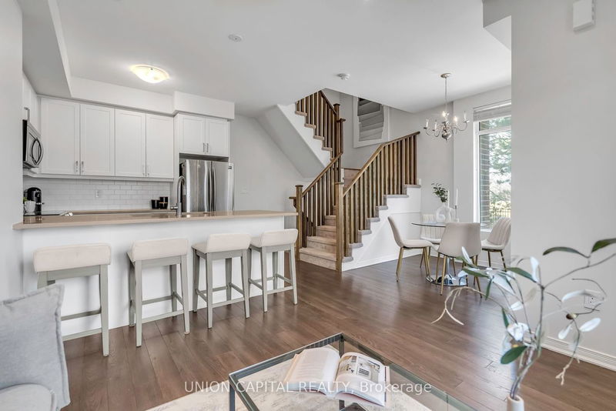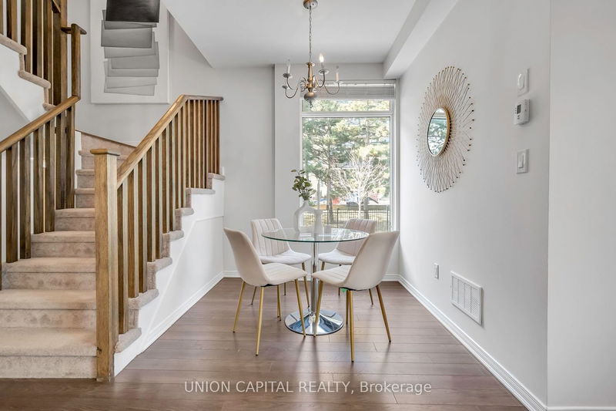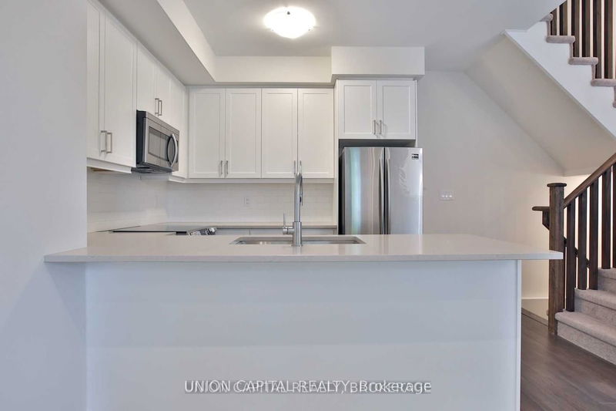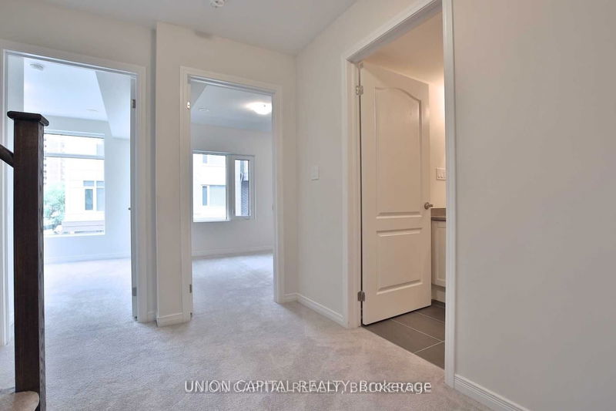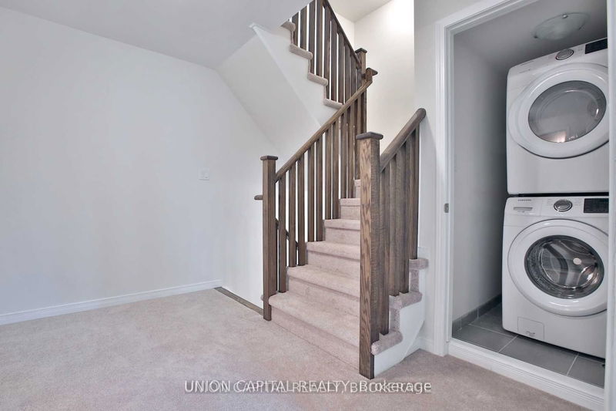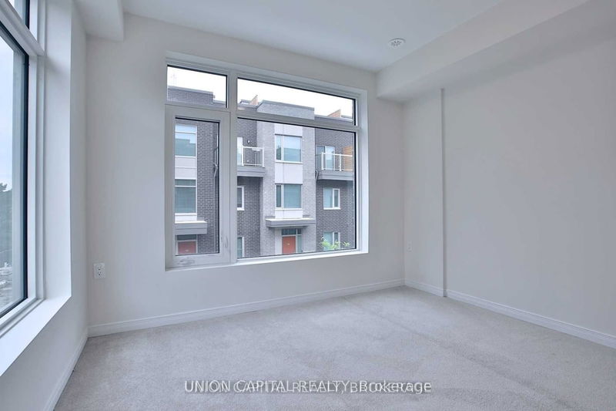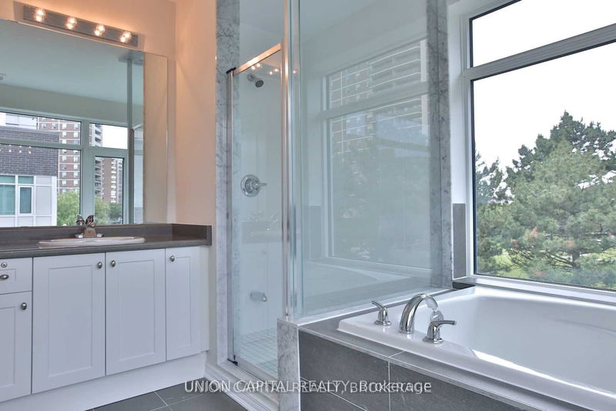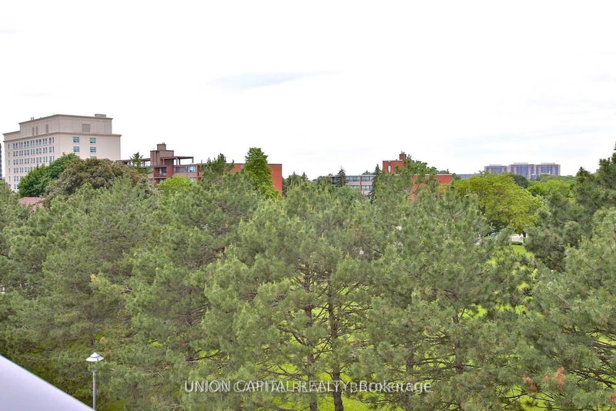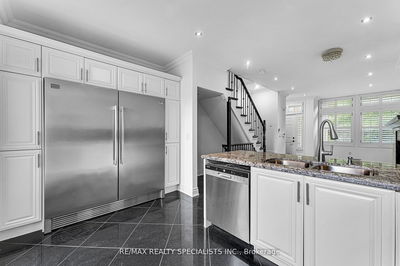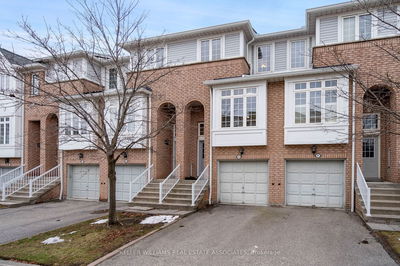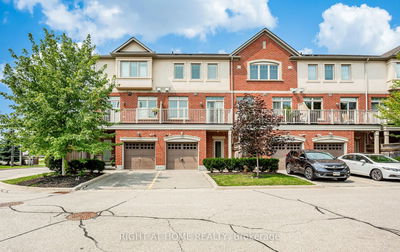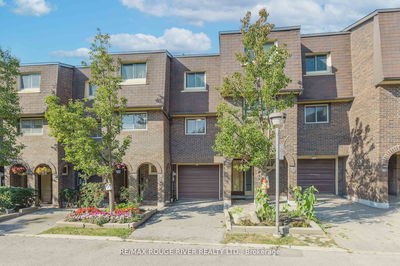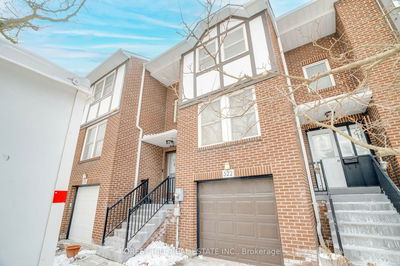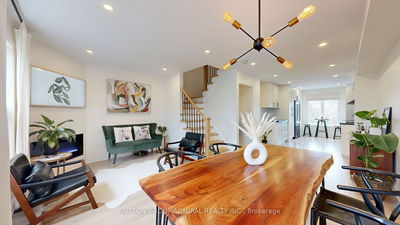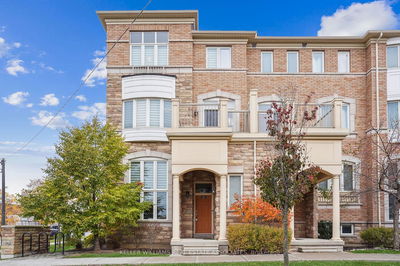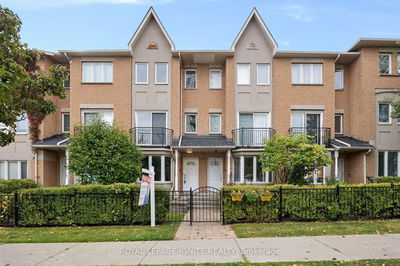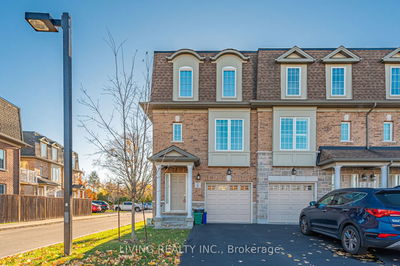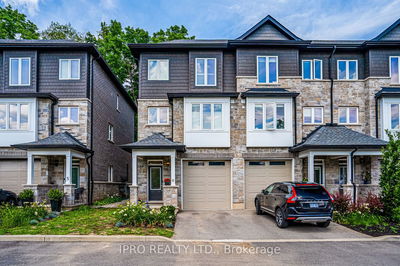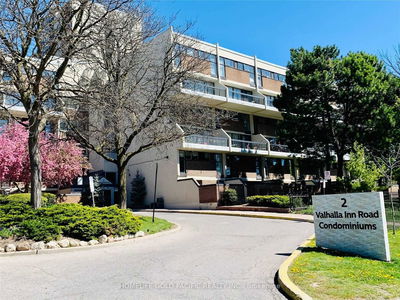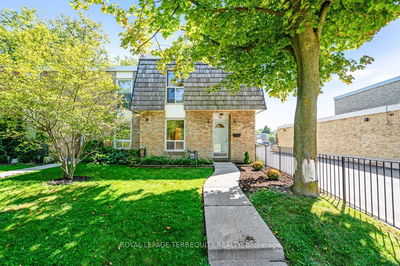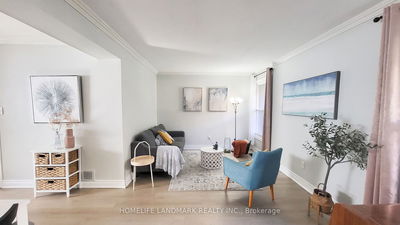Welcome To This Beautiful Bright Sun Filled Corner Unit Townhome In A Fantastic Community. $$ Spent On Upgrades! Open Concept Living Space With High Ceilings, Primary Bedroom With 2 Walk-In Closets & Ensuite. Amazing Roof Top Deck - Great For Entertaining! Close To Transit, Shops, Parks, Highways & More! Great Family Home With 1 Underground Parking Spot!
Property Features
- Date Listed: Wednesday, February 07, 2024
- City: Toronto
- Neighborhood: Etobicoke West Mall
- Major Intersection: The West Mall/Burnhamthorpe
- Full Address: 12-12 Applewood Lane, Toronto, M9C 0C1, Ontario, Canada
- Living Room: Open Concept, Hardwood Floor
- Kitchen: Open Concept, Hardwood Floor, Window
- Listing Brokerage: Union Capital Realty - Disclaimer: The information contained in this listing has not been verified by Union Capital Realty and should be verified by the buyer.

