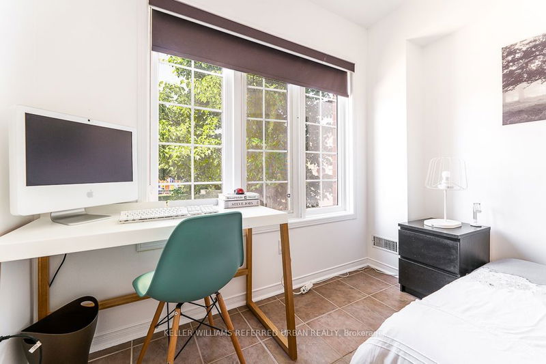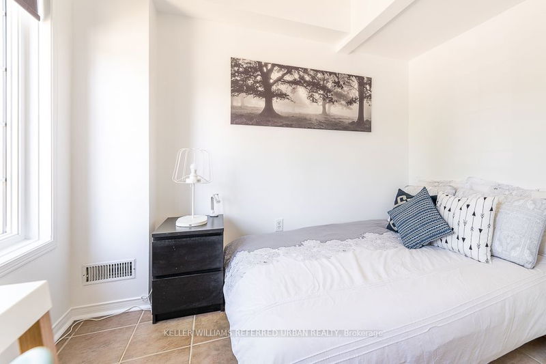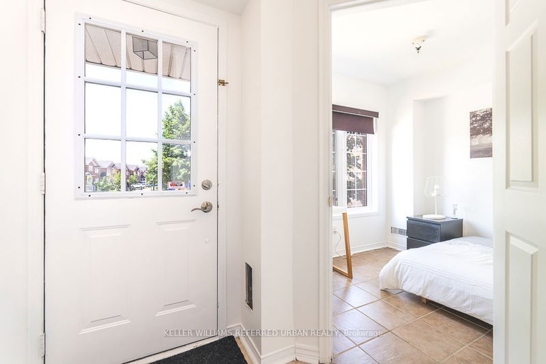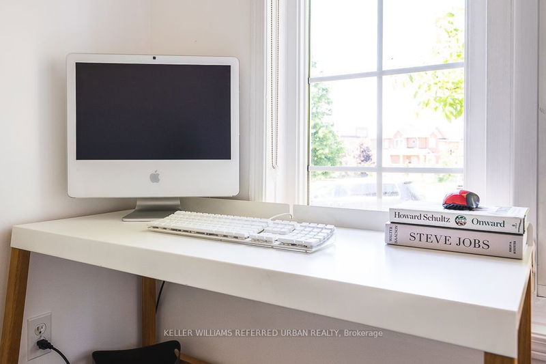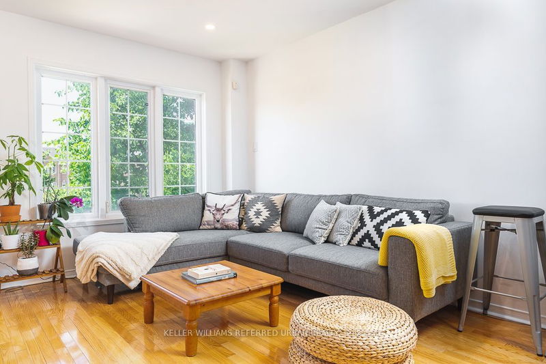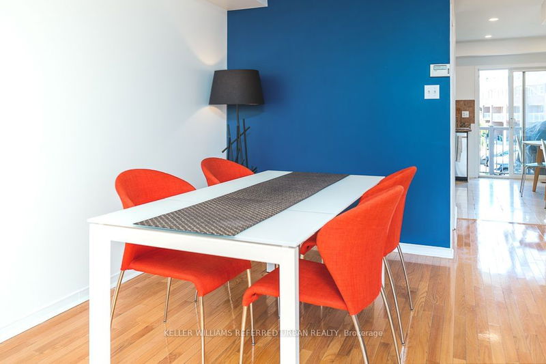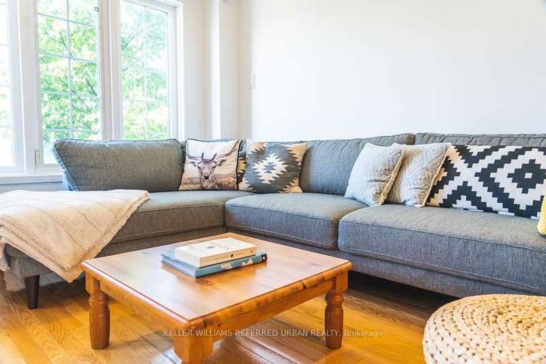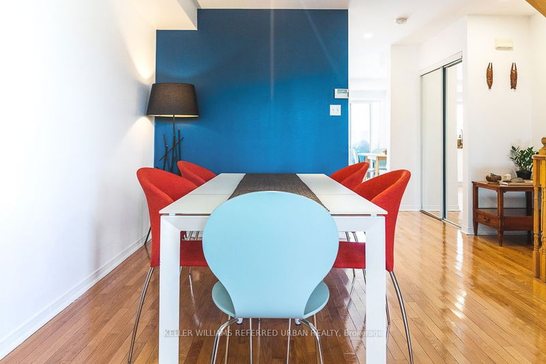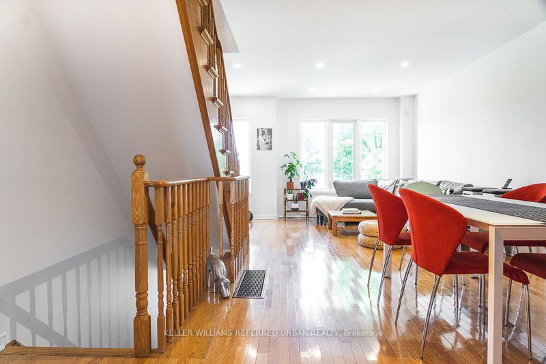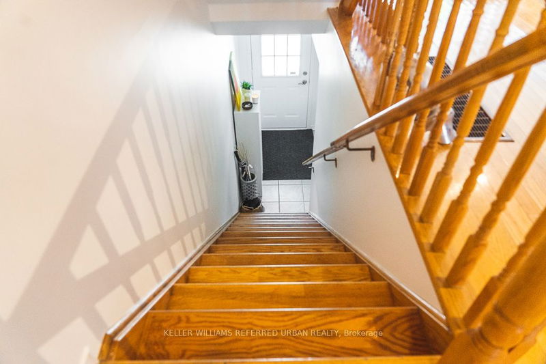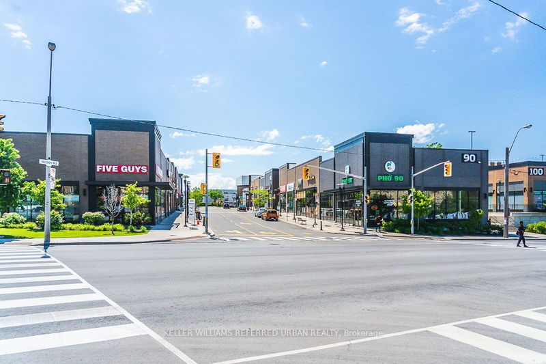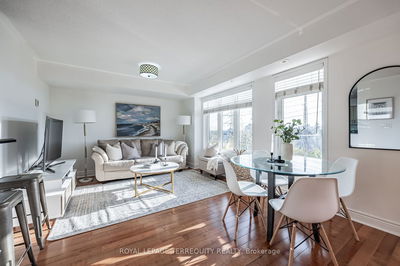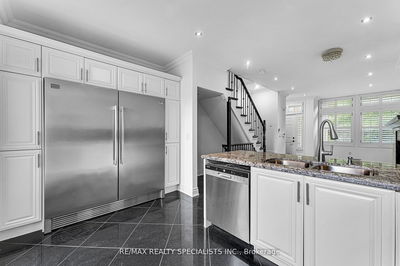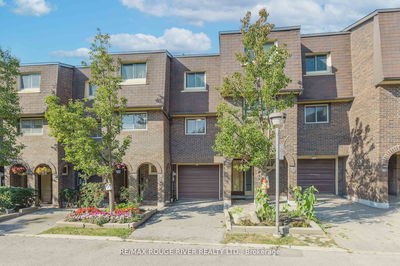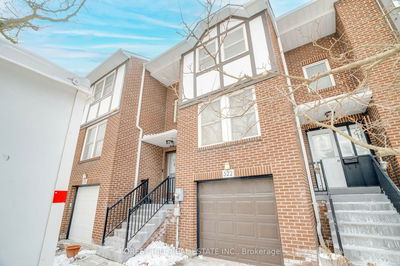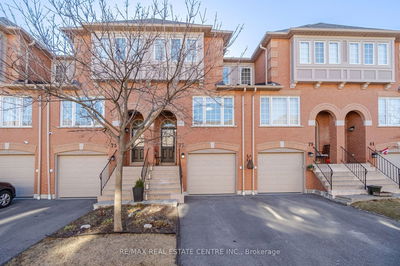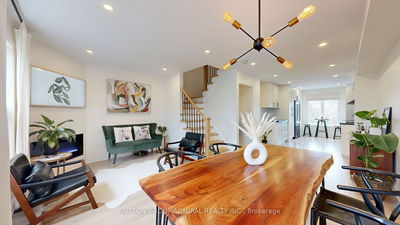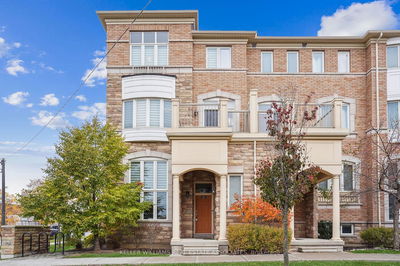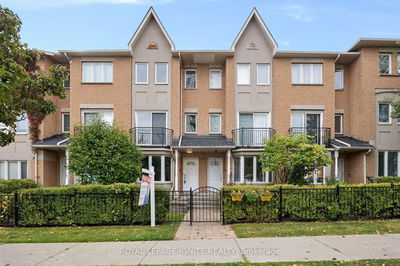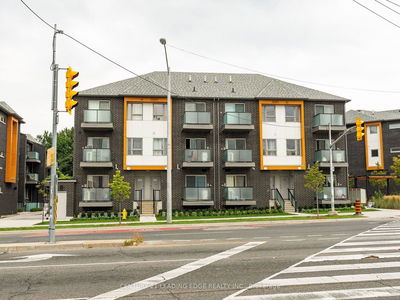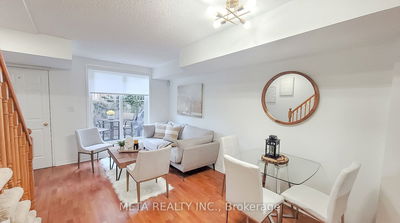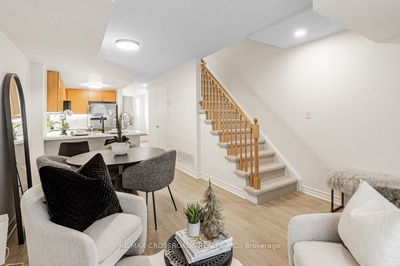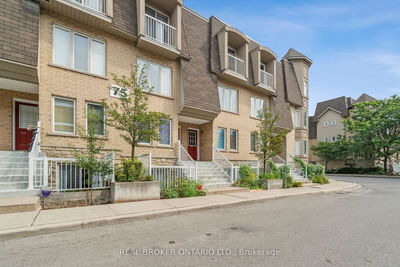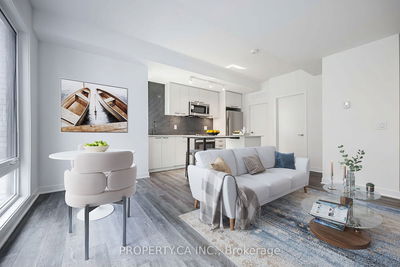Bright 3 Storeys Townhouse With 1,440 Sq Ft, 3+1 Bedrooms, 2+1 Washroom, 2 Private Parkings Facing The Park, Receiving Sunrise In the Kitchen & Sunset In The Living Room. Prime Location With Upcoming GO Station + Schools, Public Transit (Streetcar 512, Take Bus 89+41 to TTC in 7 minutes), Commerces, Shops, Restaurants And Everything You Need (Nations, Wal-Mart, Sportcheck, Home Depot, Best Buy, Canadian Tire, Mac Donalds, Tim Horton's, Tavora, Nova Bakery, and More). Plenty Visitor Parking & Great Community To Live For Young Families, Couple or Professional Who Will Enjoy A Nice Space To Live-In. Updated Kitchen, Fridge, Stove, Dishwasher, Washer And Dryer, Hardwood Floors, Breakfast Area W/ Walk-Out To Balcony/Bbq Area. Must See Property And Ready To Be Your Place Called Home.
Property Features
- Date Listed: Thursday, February 08, 2024
- City: Toronto
- Neighborhood: Junction Area
- Major Intersection: Keele & St Clair
- Full Address: 90 Birdstone Crescent, Toronto, M6N 5H5, Ontario, Canada
- Living Room: Combined W/Dining, Double Closet, Hardwood Floor
- Kitchen: B/I Dishwasher, W/O To Balcony, Ceramic Floor
- Listing Brokerage: Keller Williams Referred Urban Realty - Disclaimer: The information contained in this listing has not been verified by Keller Williams Referred Urban Realty and should be verified by the buyer.

