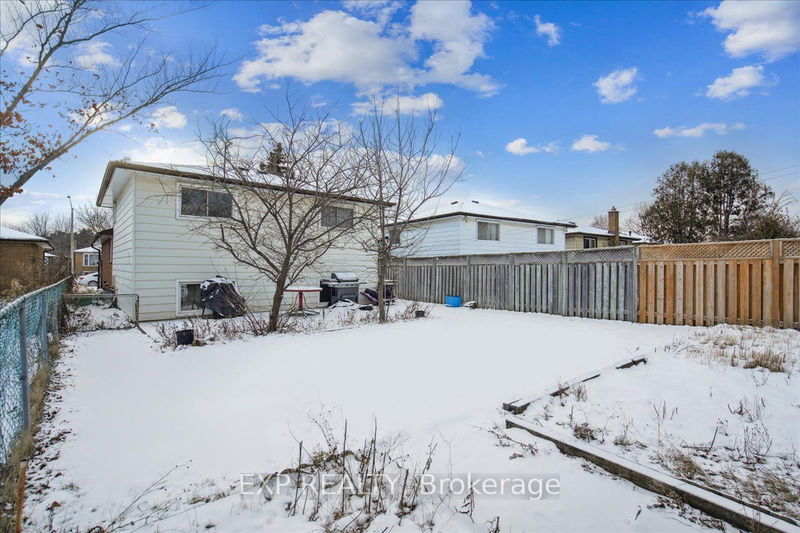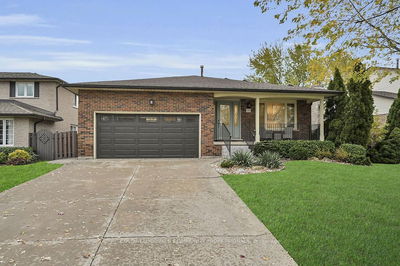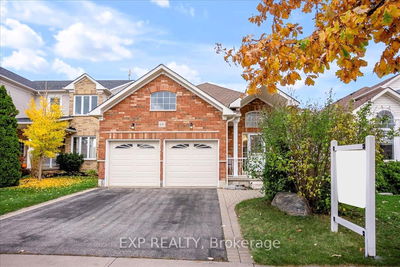RARE 4 LEVEL BACKSPLIT!! SO MUCH SPACE - Currently Has 2 Units But Has The Potential For 3 - Untouched Basement Is Ready For Your Design, You Can Create 4 Additional Bedrooms, or Another Separate 2 Bedroom Apartment. Combined Living & Dining Room Has So Much Natural Light From Oversized Window! SAVE ON YOUR HYDRO! All Big Ticket Items Have Been Replaced - Windows, Roof, Furnace, Electrical Panel, High Efficiency Hot Water Tank(Owned), Washer, Dryer, Central Vac System With Connection In Garage. Upgraded Concrete Patio AND Extra Wide Double Driveway Fits 5 Cars! Location Is Perfect! Close To Literally Everything: Amazing Schools, Humber College, Public Transit (Stop Is 2 Minute Walk), Grocery, All Highways: 401, 407, 409, 427, Airport, Malls, Restaurants. This Home Is Located In Park Heaven, With 4 Parks & a Long List Of Recreation Facilities Within a 20 Minute Walk: 3 Playgrounds, 2 Pools, Skating Rink, Basketball Court, Community Centre, Splash Pad, Golf Course & Gym. OFFERS ANYTIME
Property Features
- Date Listed: Wednesday, February 14, 2024
- City: Mississauga
- Neighborhood: Malton
- Major Intersection: Brandon Gate Dr / Goreway Dr
- Full Address: 3218 Monica Drive, Mississauga, L4T 3E7, Ontario, Canada
- Living Room: Large Window, Hardwood Floor
- Kitchen: Main
- Family Room: In Betwn
- Kitchen: In Betwn
- Listing Brokerage: Exp Realty - Disclaimer: The information contained in this listing has not been verified by Exp Realty and should be verified by the buyer.




























































