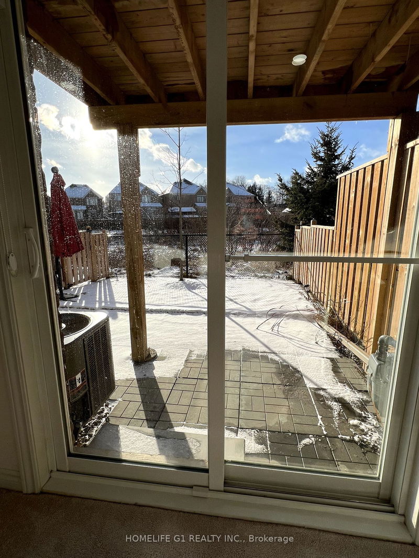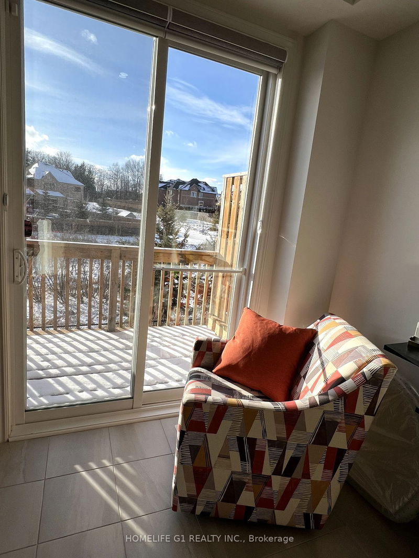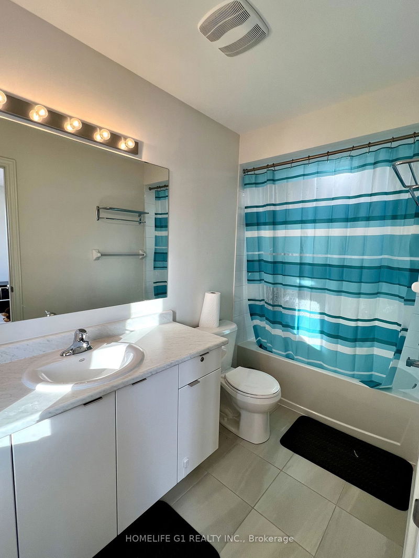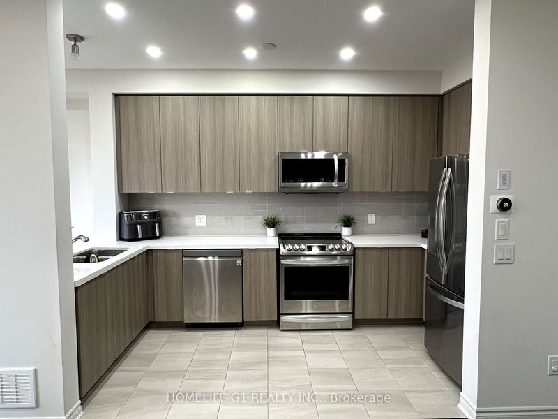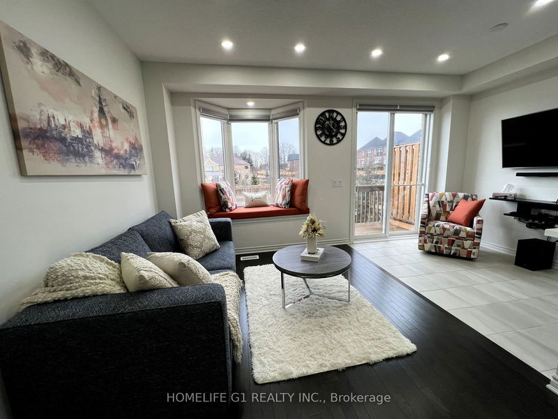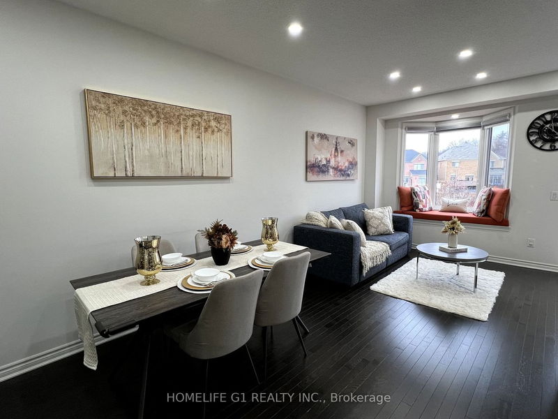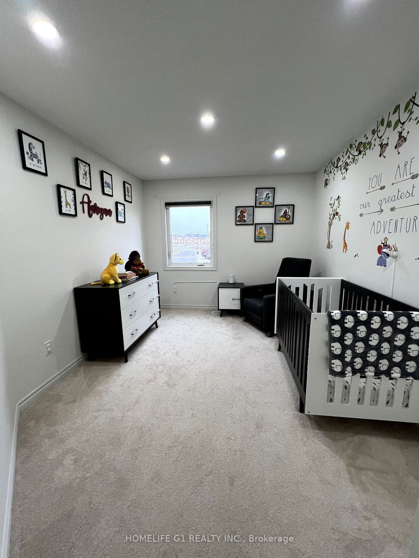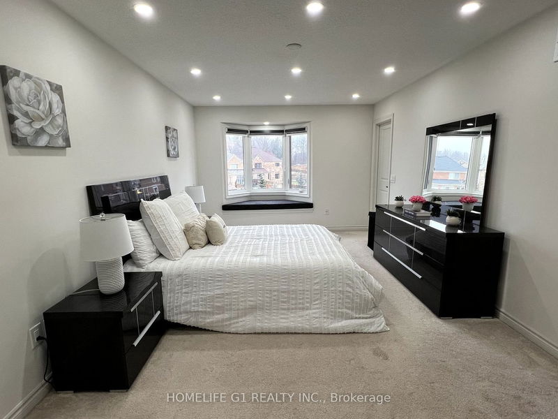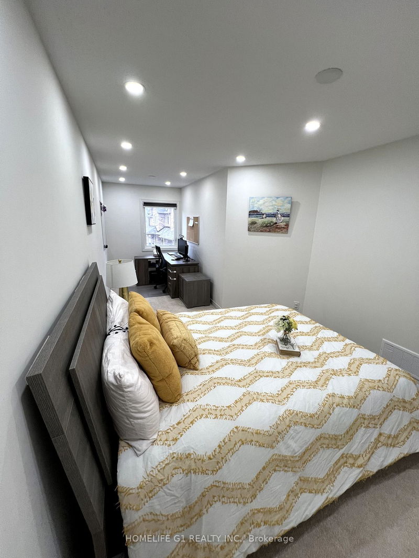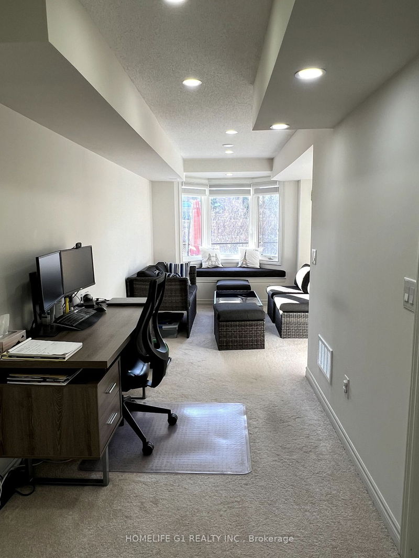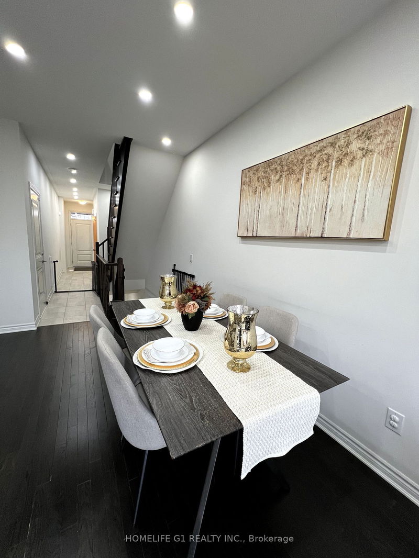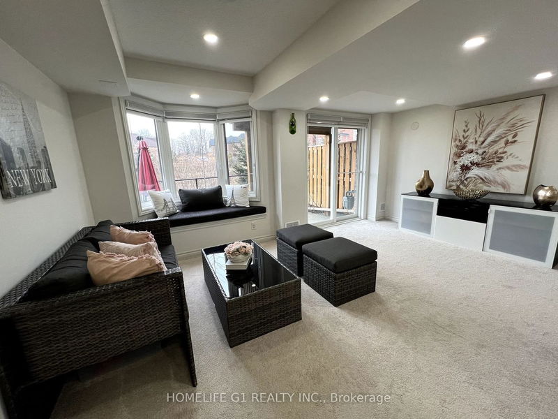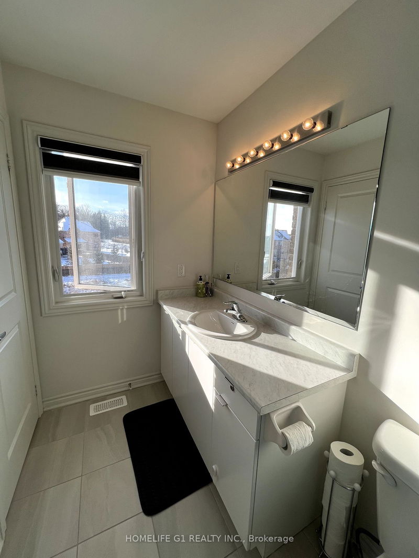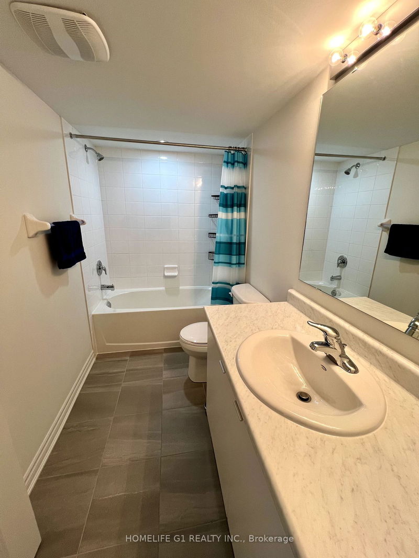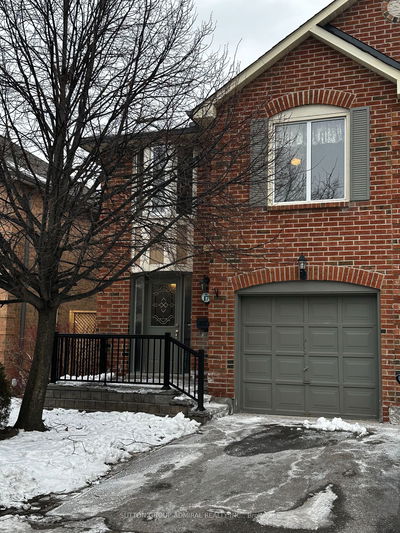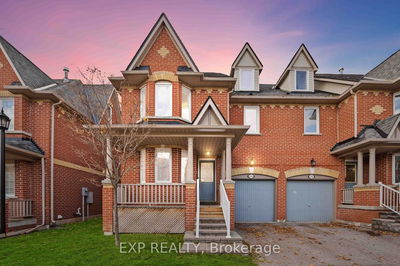Aaa Location. Border Of Mississauga And Brampton. Spacious Townhome . Almost 2000Sqft Of Living Space Near To Highway 401 And 407. Walking distance to Schools, Public Transit, Golf, Shopping, Grocery Store, Banking, And Restaurants. Professionally Finished Walk Out Basement With Ravine On Back. Very Near To Park. Access To The House From Garage. Potlights in all rooms of the house including the basement and bathrooms. Upgraded blinds for all windows . Bay windows on each floor with customized cushions . Outlet for electric vehicle and much much more.
Property Features
- Date Listed: Friday, February 16, 2024
- City: Brampton
- Neighborhood: Brampton West
- Major Intersection: Mississauga Rd / Financial Dr.
- Full Address: 68-50 Edinburgh Drive, Brampton, L6Y 1N9, Ontario, Canada
- Kitchen: Stainless Steel Appl, Ceramic Floor
- Living Room: Hardwood Floor, Bay Window
- Listing Brokerage: Homelife G1 Realty Inc. - Disclaimer: The information contained in this listing has not been verified by Homelife G1 Realty Inc. and should be verified by the buyer.


