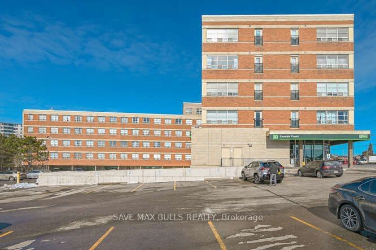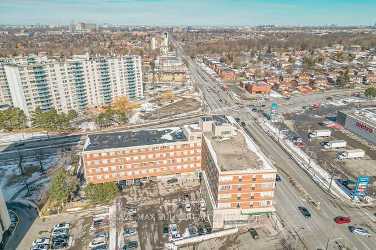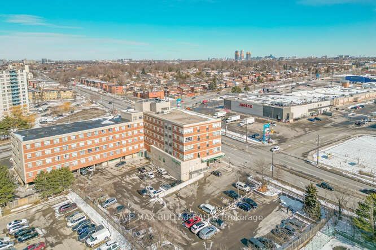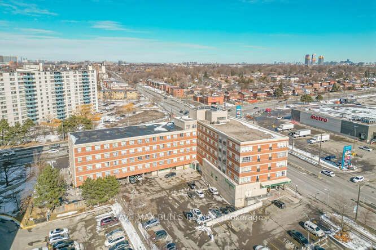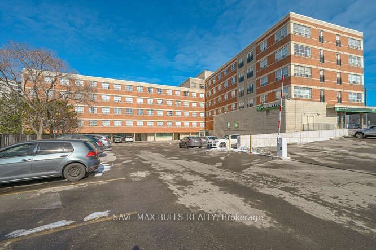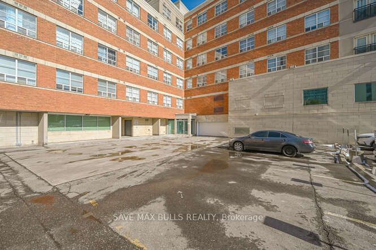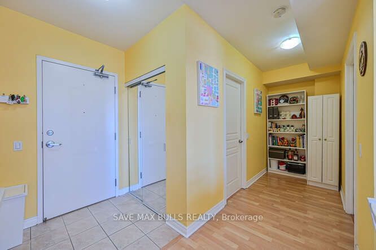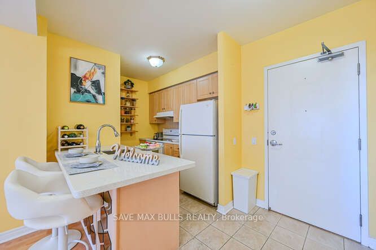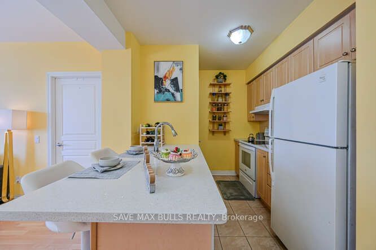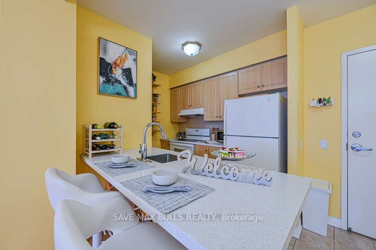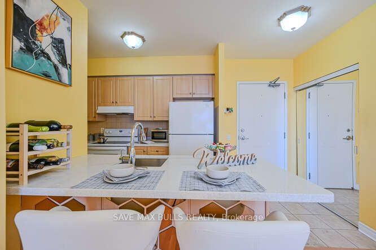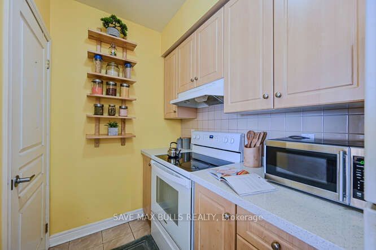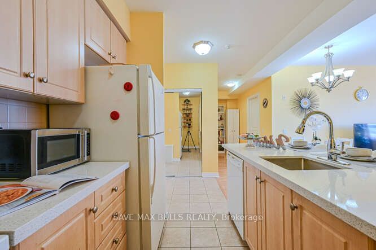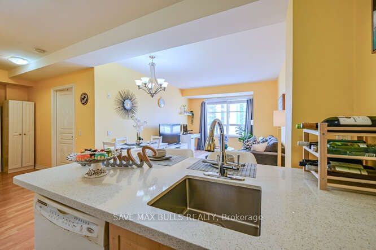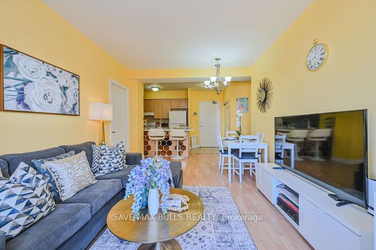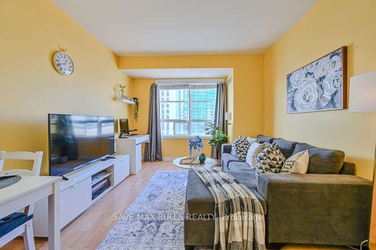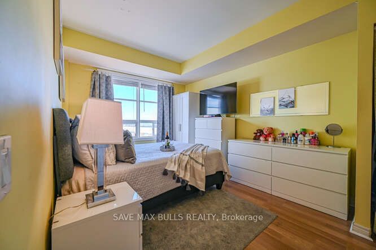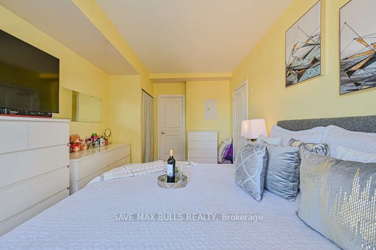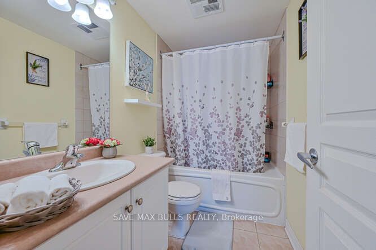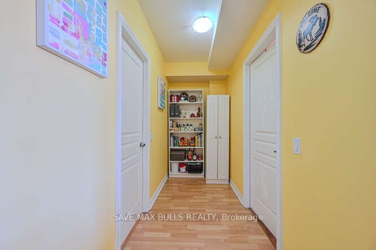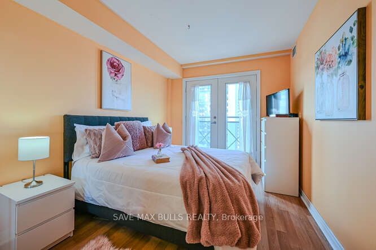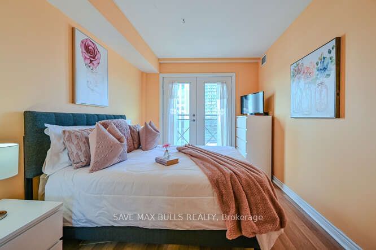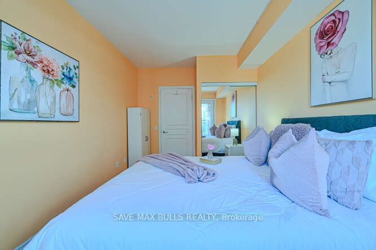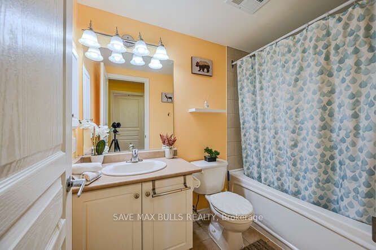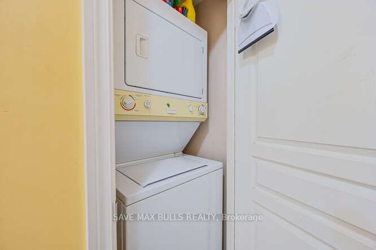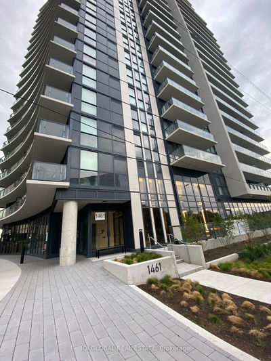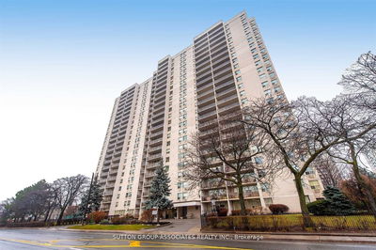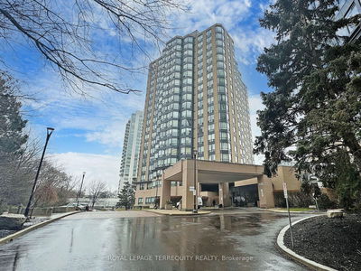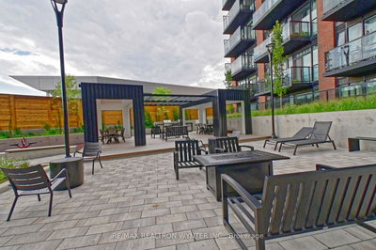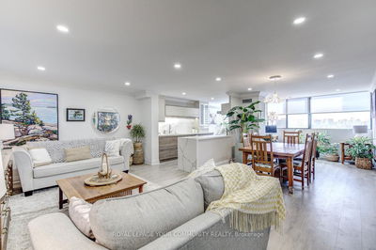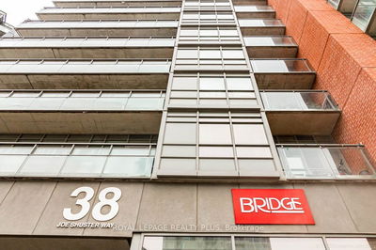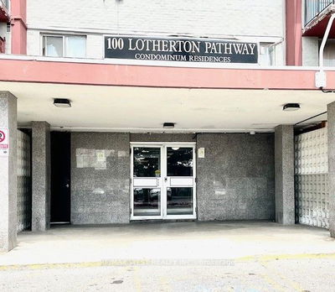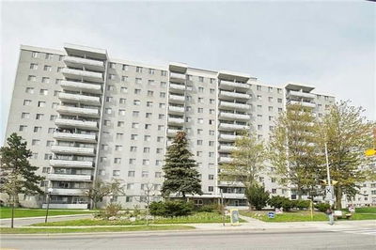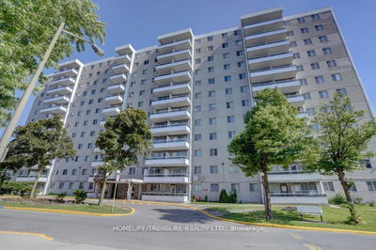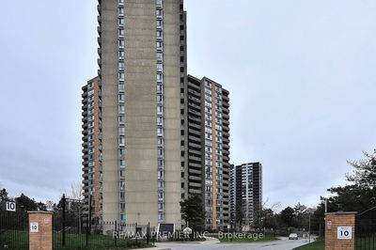Beautiful West-Central Toronto Condo, Western Exposure With Plenty Of Light And An Awesome View. 2 Bedroom+Den, 2 Bathroom Split Layout Boasts More Than 800 Sq Ft of Non Wasted Living Space. Pet Friendly. 2 X 4 Piece Washrooms & Two Mirrored Closets. This Fifth Floor Penthouse Has Laminate Flooring, Open Modern Kitchen With Quartz Counter Top. This Unit Has An Indoor Heated Parking Spot (Only 18 Parking Spots In The Building), A Storage Locker. Common Element Fees Include Water, Heat, AC, Rogers Cable Package Including 1 Premium &1 Regular Cable Box. The Building Has Exercise Party Room, Bike Racks. Yorkdale Mall, Allen Centre Are Mins Away. Parks, Walking, Biking Trails, Community Centre, Arena & Great Schools Are Just Steps Away. Post Office, Police Stn. Fire Stn, Library & Humber River Hospital, Just Steps Away.This location is tops in the GTA with abundant amenities. Shopping plaza with Metro, Walmart and LCBO. Yorkdale Mall and the Allen Centre, HWY 401 are mins away.
Property Features
- Date Listed: Tuesday, February 20, 2024
- Virtual Tour: View Virtual Tour for 519-1415 Lawrence Avenue W
- City: Toronto
- Neighborhood: Brookhaven-Amesbury
- Full Address: 519-1415 Lawrence Avenue W, Toronto, M6L 1A9, Ontario, Canada
- Living Room: Laminate, Combined W/Dining
- Kitchen: Ceramic Floor, Quartz Counter, Open Concept
- Listing Brokerage: Save Max Bulls Realty - Disclaimer: The information contained in this listing has not been verified by Save Max Bulls Realty and should be verified by the buyer.


