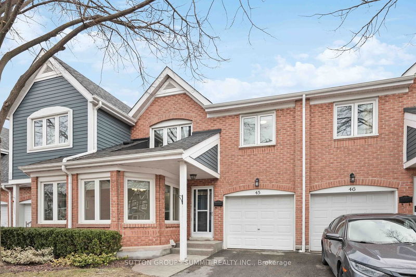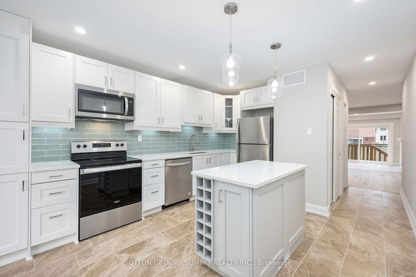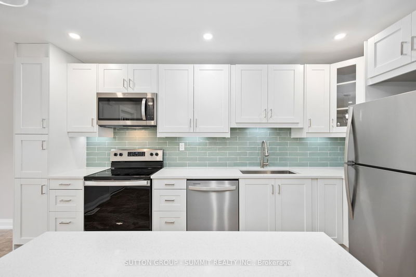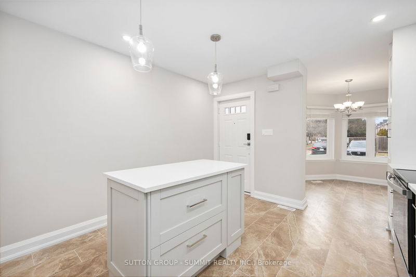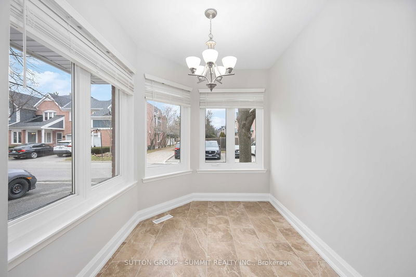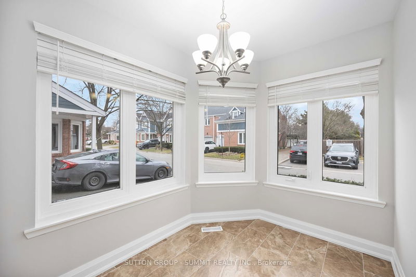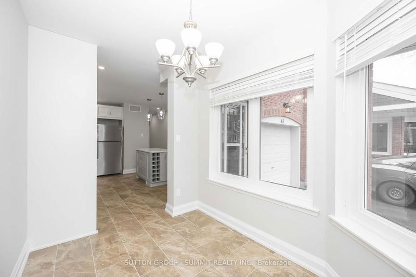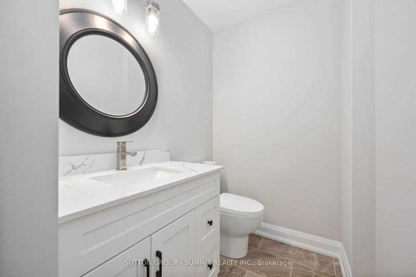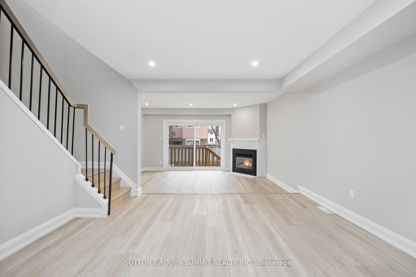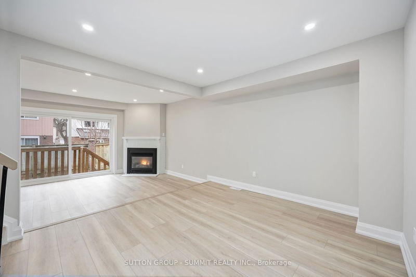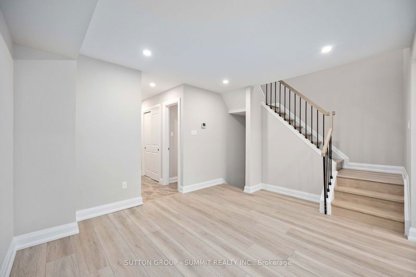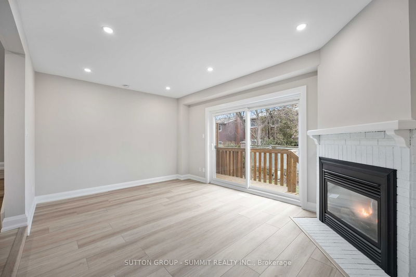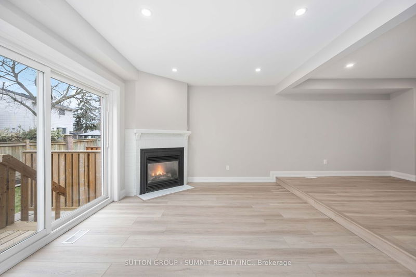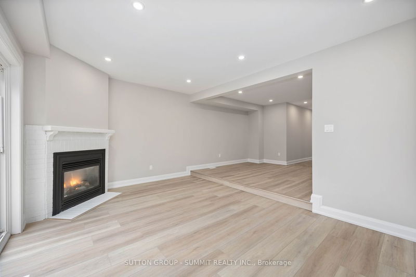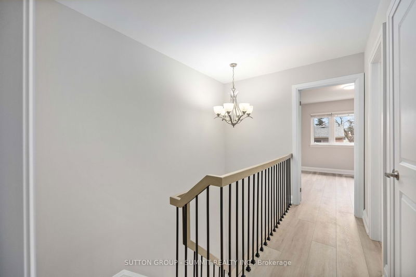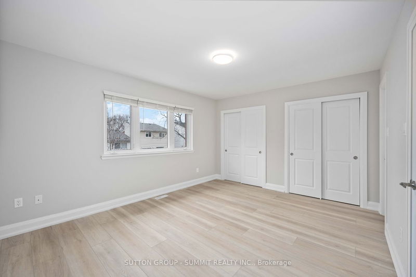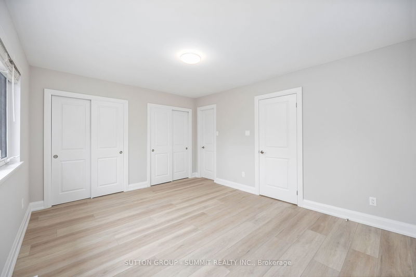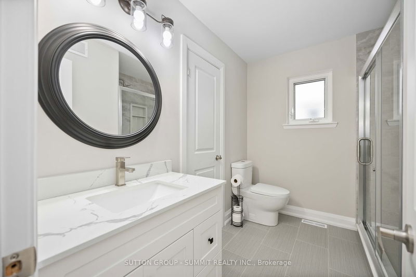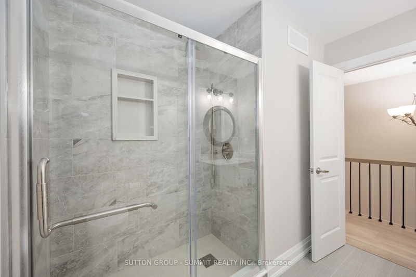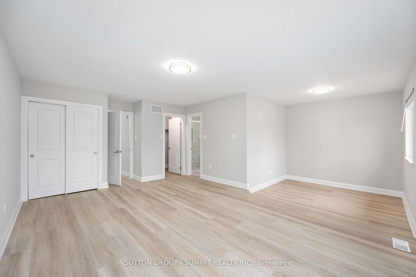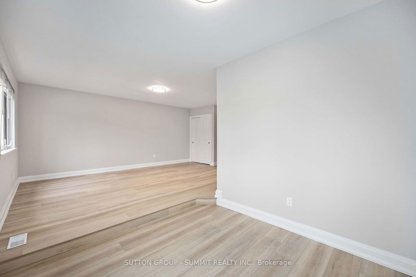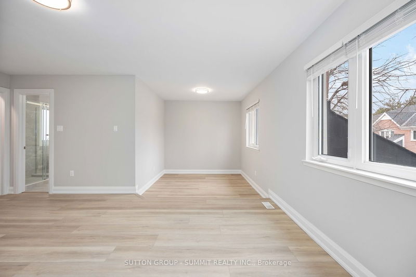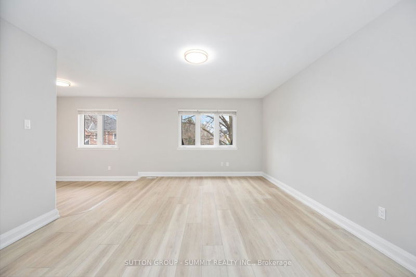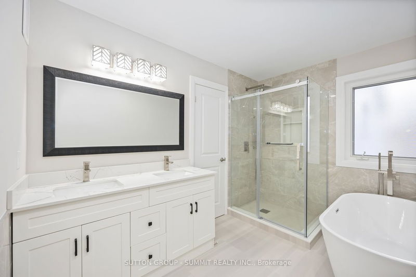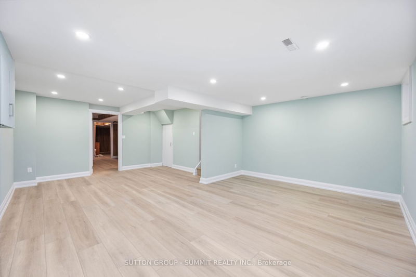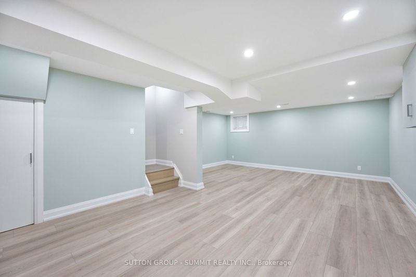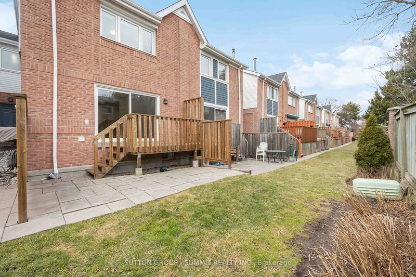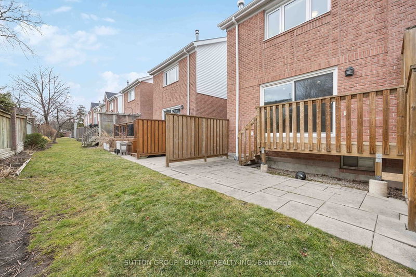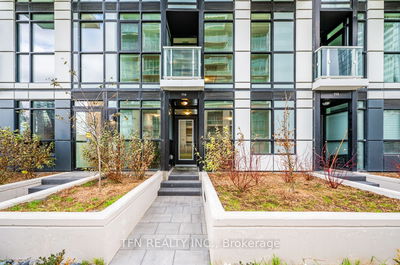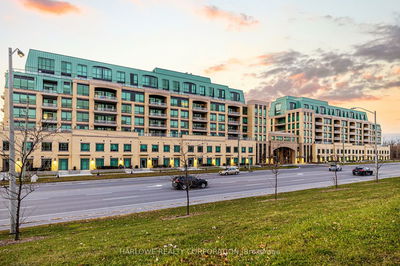Rarely Offered Unit In Sought After Area Of Erin Mills! Impeccably Renovated Throughout w/ Countless Upgrades/Finishes, Attention To Detail, Timeless Design & Seamless Transitions Throughout. The New Kitchen Boasts Shaker Style Soft Close Cabinets w/ Undermount Lighting/Quartz Countertops/Centre Island w/ Built-In Wine Rack & Drawers/Backsplash, Pot Lights, Carrara Tile Floors & Brand New S.S. Appliances. Separate Bright Breakfast Area w/ Big Bay Style Windows. Spend Days Relaxing Or Entertaining In The Open Concept Living/Dining With Gas Fireplace. W/O To Private Backyard w/ Deck & Patio Area. A Gorgeous Powder Room For Main Floor Convenience. The Spacious Primary Suite Shows Beautifully W/ Large Walk-In Closet, 2nd Double Closet & Stunning Spa Like 5 Piece Bath. Second Bedroom w/ Double Closets & Private Entry To Gorgeous 3 Piece Bath. Additional Living Space w/ The Large Finished Basement Including Rec Room/Separate Laundry/Workroom.
Property Features
- Date Listed: Thursday, February 22, 2024
- Virtual Tour: View Virtual Tour for 45-2155 South Millway
- City: Mississauga
- Neighborhood: Erin Mills
- Full Address: 45-2155 South Millway, Mississauga, L5L 3S1, Ontario, Canada
- Kitchen: Quartz Counter, Backsplash, Stainless Steel Appl
- Living Room: Fireplace, Pot Lights, W/O To Deck
- Listing Brokerage: Sutton Group - Summit Realty Inc. - Disclaimer: The information contained in this listing has not been verified by Sutton Group - Summit Realty Inc. and should be verified by the buyer.


