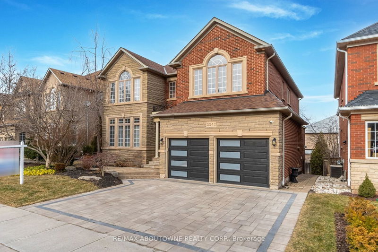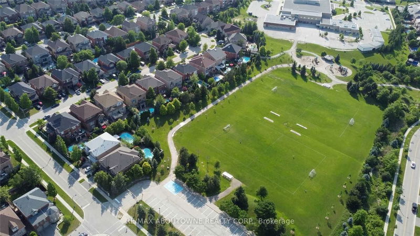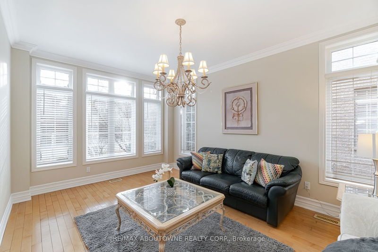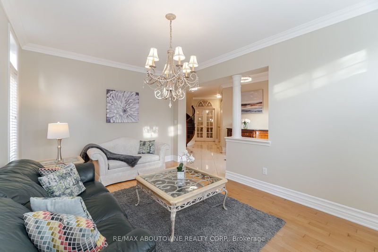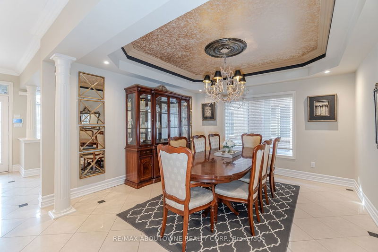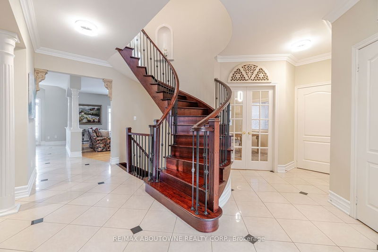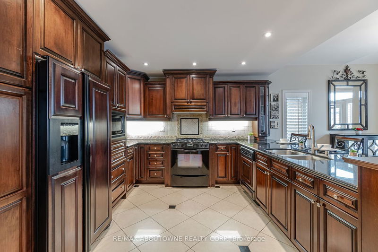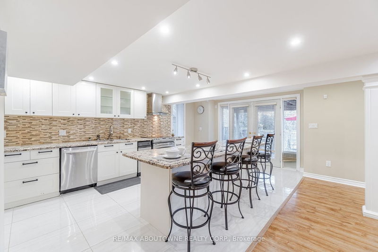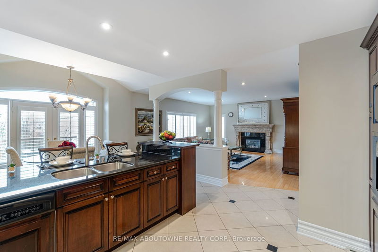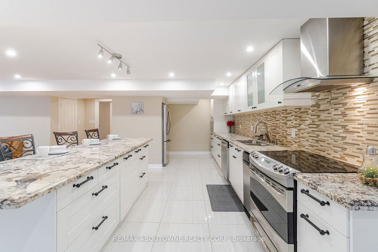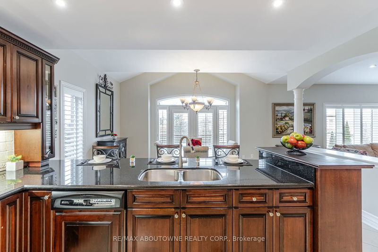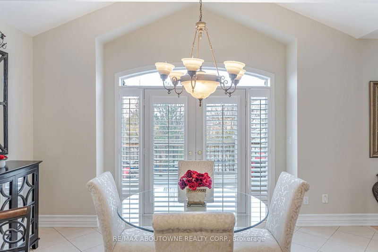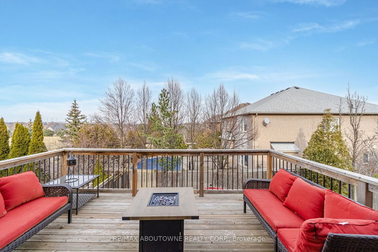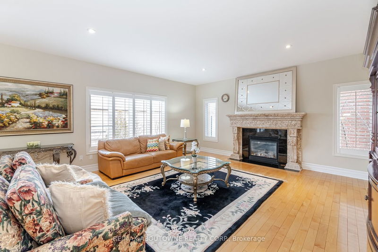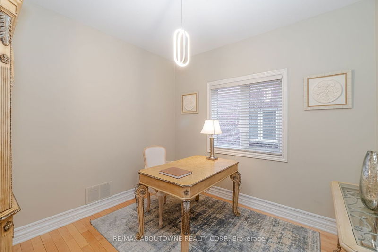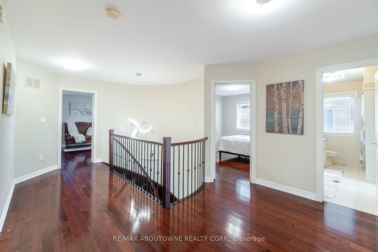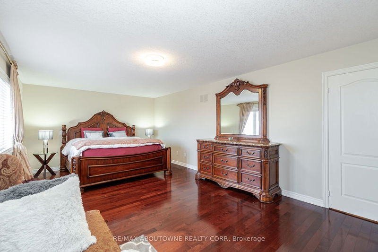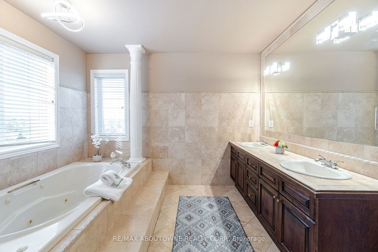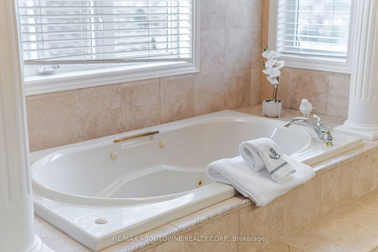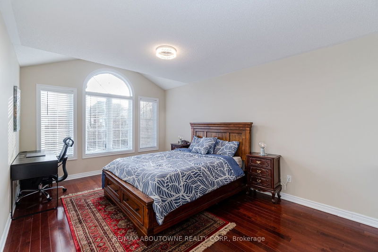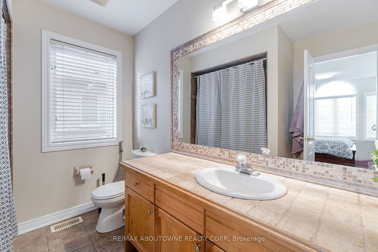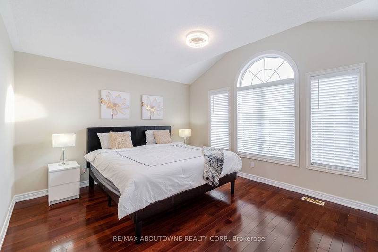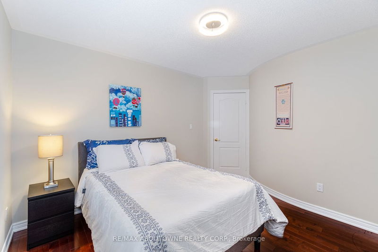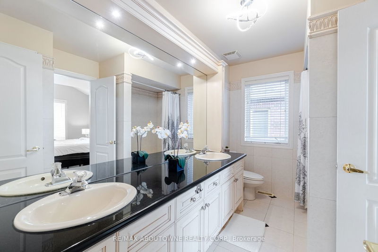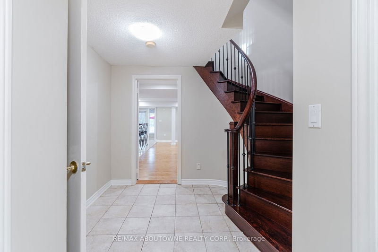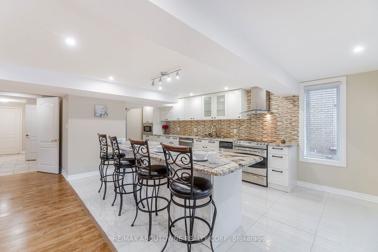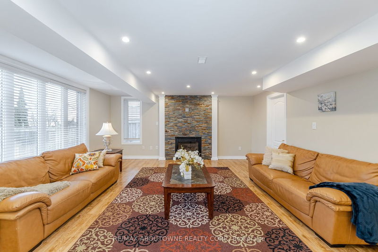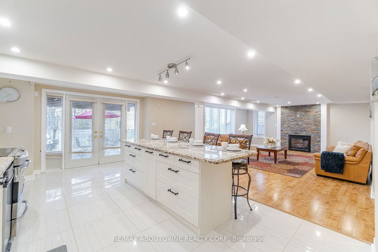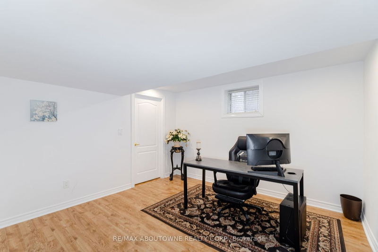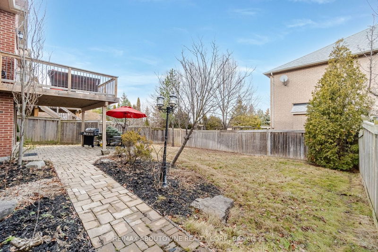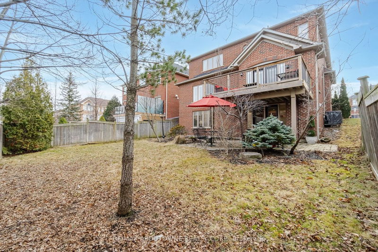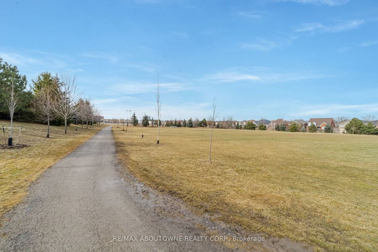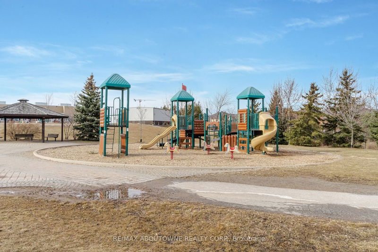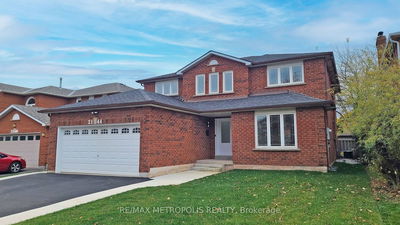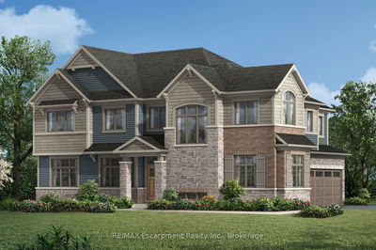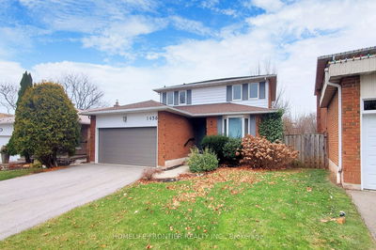Welcome To This "Stunning" Joshua Creek Executive Home. Over 3500 sq.ft Above Grades Plus 1700 sq.ft in Basement as Per The Floor Plan. Spectacular FERNBROOK HOMES Built with A Walkout Finished Basement Back Onto Pinery Park. Magnificent Location with Park View and walk distance to the Elementary School. New Roof, New High Efficiency Furnace, Tankless, Gorgeous Custom Kitchen With Built- IN Appliances, Oversized Island, Extensive Storage And Walkout To Balcony Overlooking to The Park, Huge Size and Luxury Upgrades all over the house, Modern White Kitchen in the basement, 4 Plus 2 Bedrooms, 2 Kitchens, 5 Washrooms, Two Gas Fireplaces, California Shutters, Pot Lights and Crown Moulding. Triple Glass Windows And Doors, Hardwood Flooring, Tiles. Friendly And Quiet Neighbourhood. Top Ranking Joshua Creek P.S and Iroquois Ridge High. Close to schools, shopping & numerous picturesque walking/hiking trails. This exceptional executive home offers a perfect blend of luxury & comfort. You Must See !!!
Property Features
- Date Listed: Friday, February 23, 2024
- Virtual Tour: View Virtual Tour for 2343 Darlington Trail
- City: Oakville
- Neighborhood: Iroquois Ridge North
- Major Intersection: Dundas Rd E / Meadowridge Dr
- Living Room: Hardwood Floor, Crown Moulding, Open Concept
- Kitchen: Tile Floor, W/O To Deck, Granite Counter
- Family Room: Fireplace, California Shutters, Pot Lights
- Kitchen: Walk-Out, Tile Floor, Modern Kitchen
- Listing Brokerage: Re/Max Aboutowne Realty Corp. - Disclaimer: The information contained in this listing has not been verified by Re/Max Aboutowne Realty Corp. and should be verified by the buyer.

