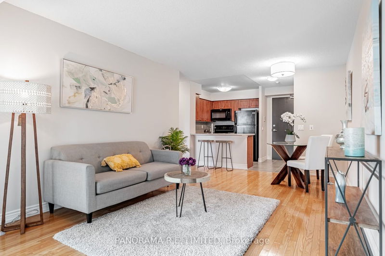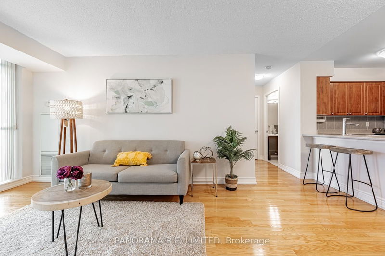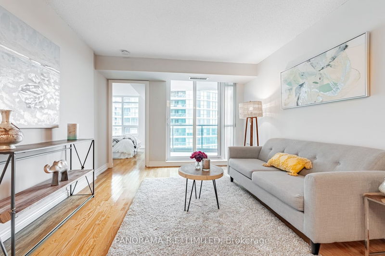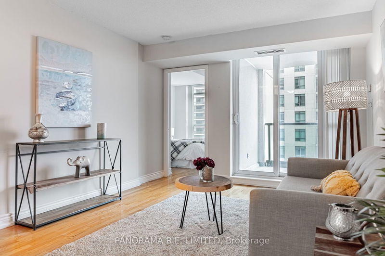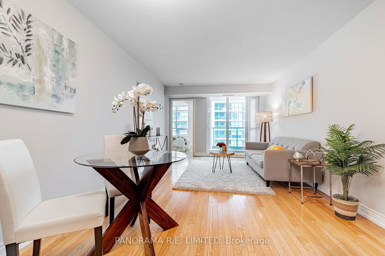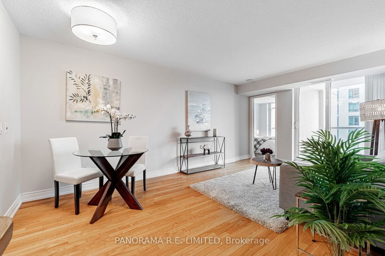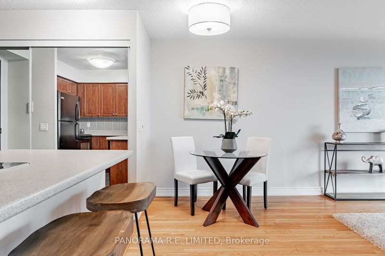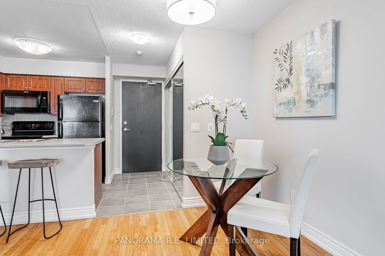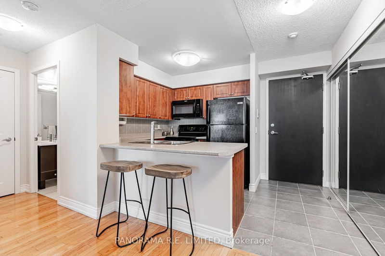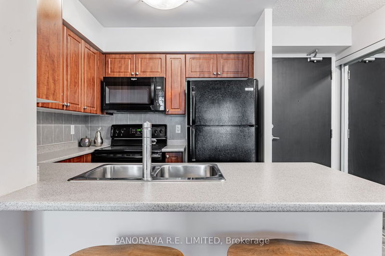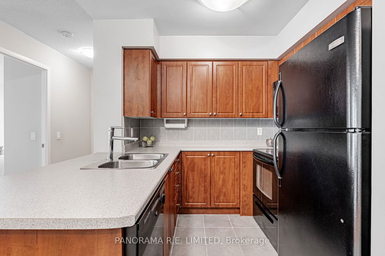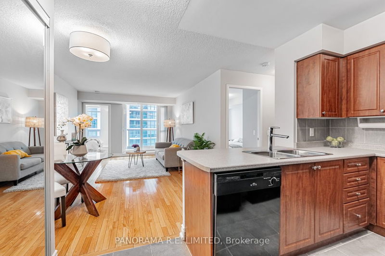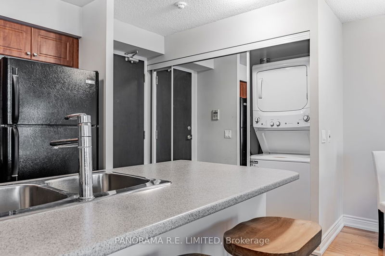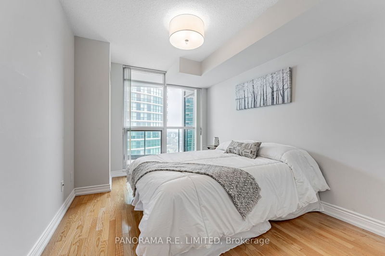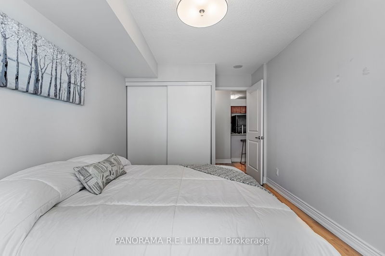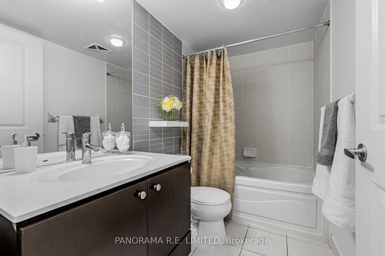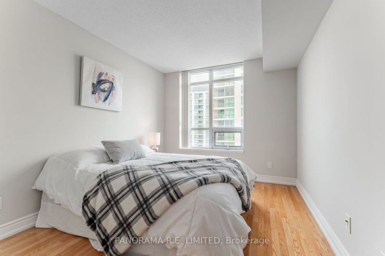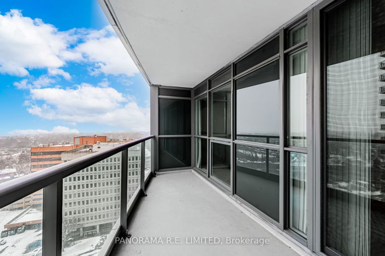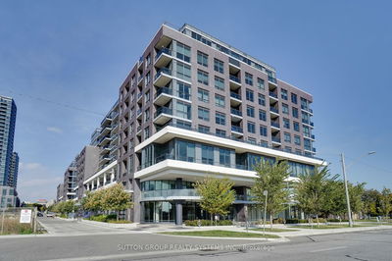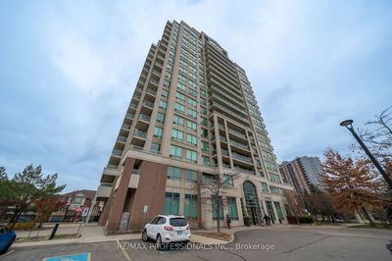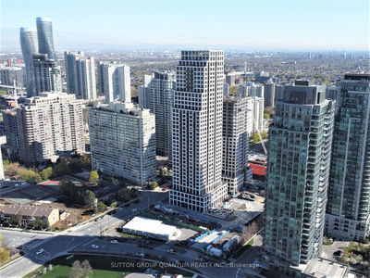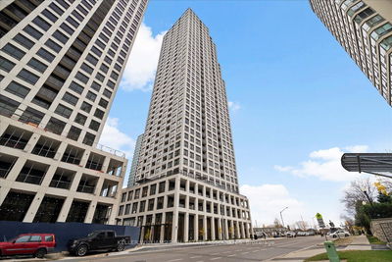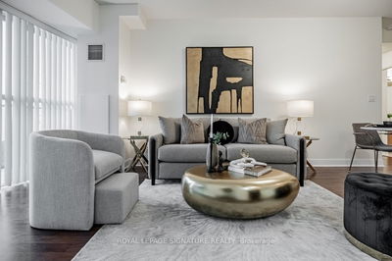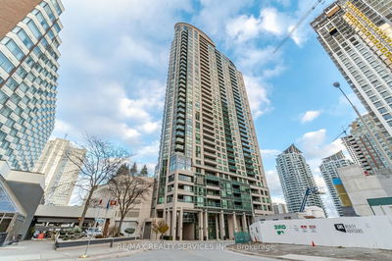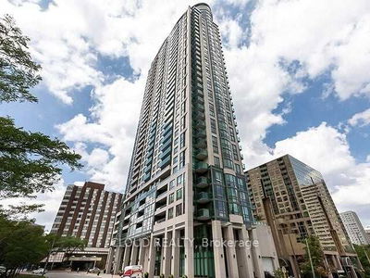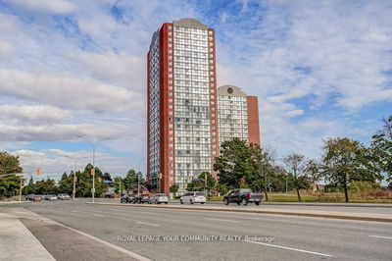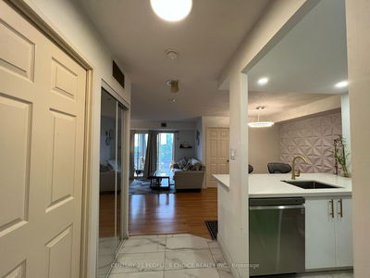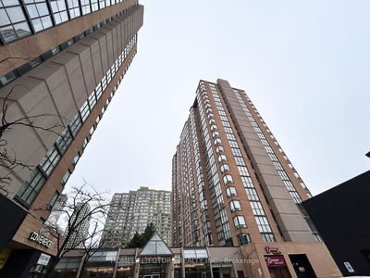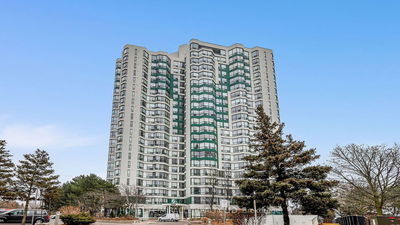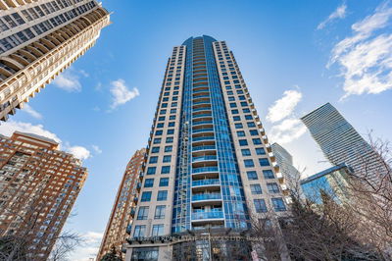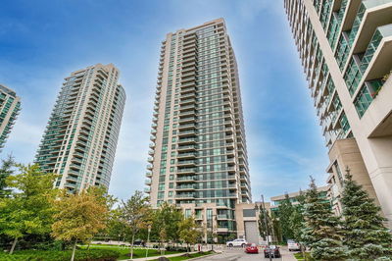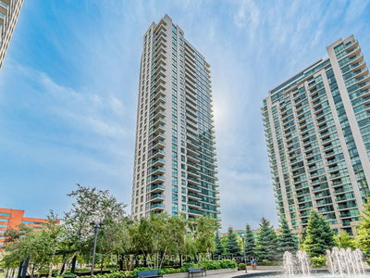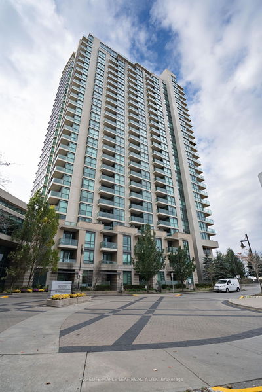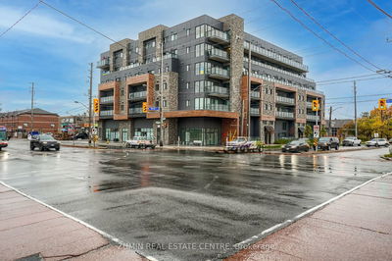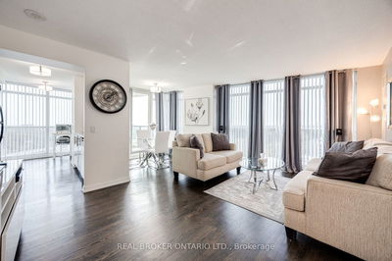Highly Desirable 2 Bedroom Split Layout Floorplan In the Much Sought After One Sherway Towers. Open Concept Living/Dining Rooms with walk-out to Balcony and Hardwood Flooring throughout the entire Unit. Open Kitchen with Convenient Breakfast Bar and Plenty of Cabinets. Rare Bonus Pantry Closet for Extra Storage. Spacious Primary and 2nd Bedrooms. Full 4-Piece Bathroom. Large Balcony W/South-East Lake Views. Resort-Style Amenities: Indoor Pool, Hot Tub, Gym, Theatre, Billiards Room, Party Room, & Guest Suites. 24Hr Concierge. Steps To TTC, Upscale Sherway Gardens. Quick Access To Major Hwys. Go Station, Parks, & Trails. Affordable Unit and a Must-See!
Property Features
- Date Listed: Wednesday, February 28, 2024
- Virtual Tour: View Virtual Tour for 1806-225 Sherway Gardens Road
- City: Toronto
- Neighborhood: Islington-City Centre West
- Full Address: 1806-225 Sherway Gardens Road, Toronto, M9C 0A3, Ontario, Canada
- Living Room: Hardwood Floor, Window Flr To Ceil, W/O To Balcony
- Kitchen: Tile Floor, Double Sink, Breakfast Bar
- Listing Brokerage: Panorama R.E. Limited - Disclaimer: The information contained in this listing has not been verified by Panorama R.E. Limited and should be verified by the buyer.

