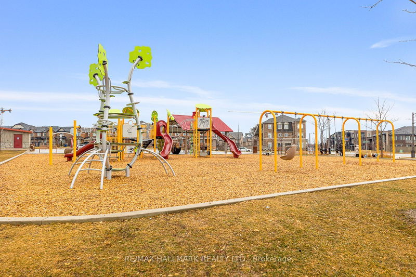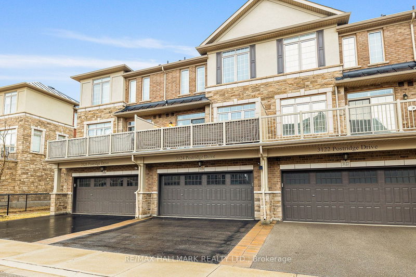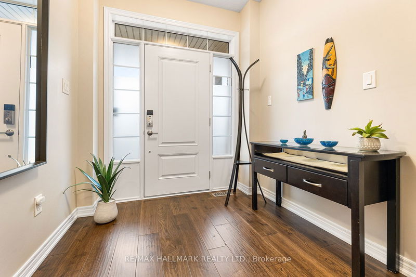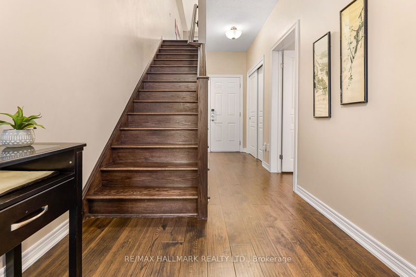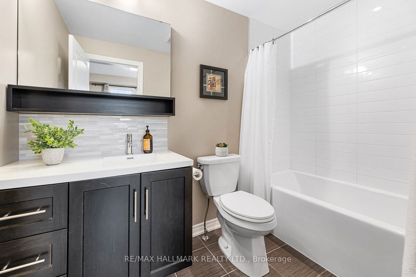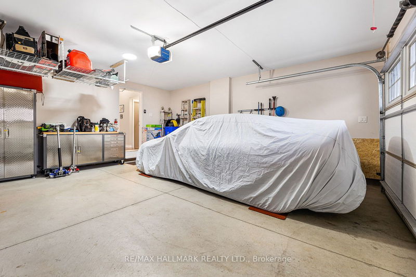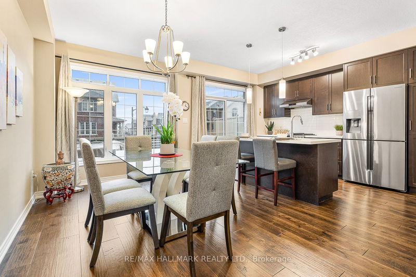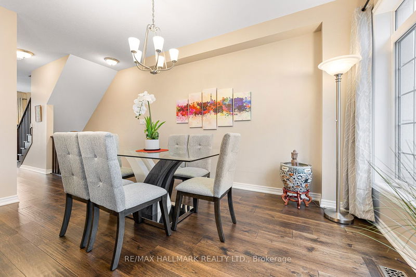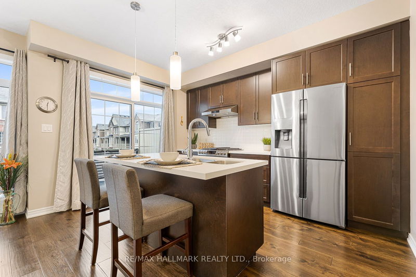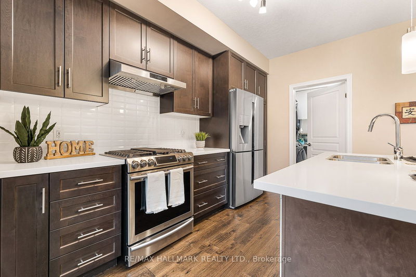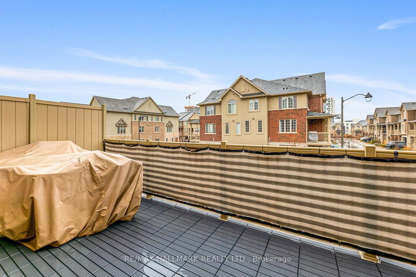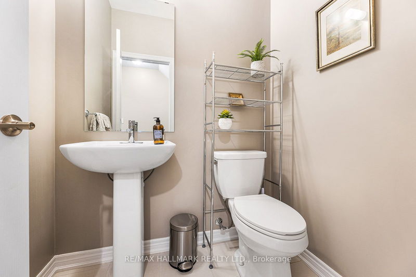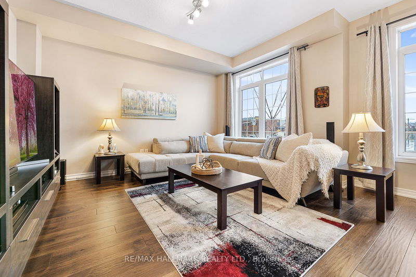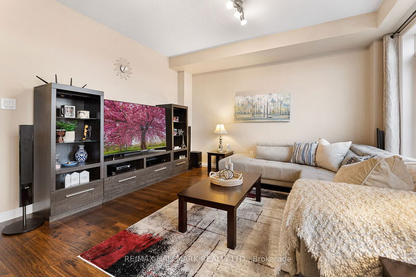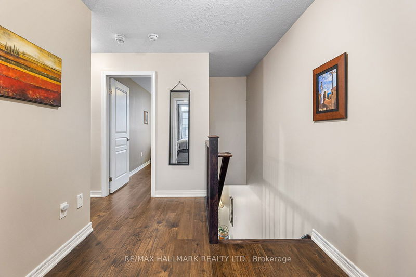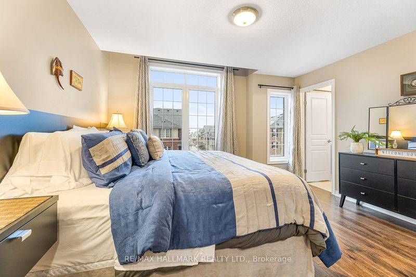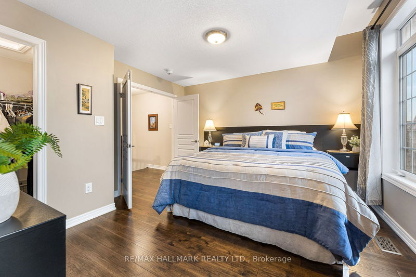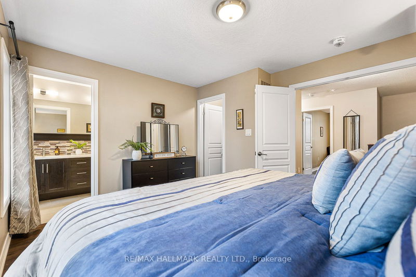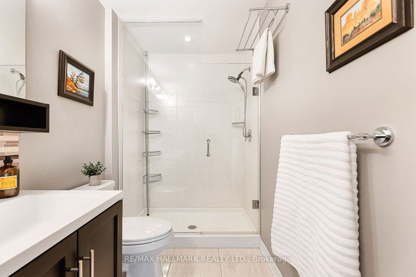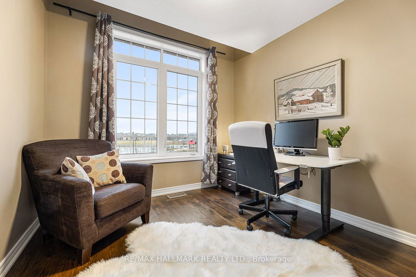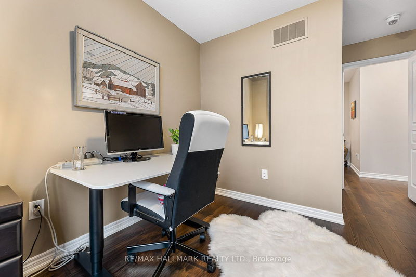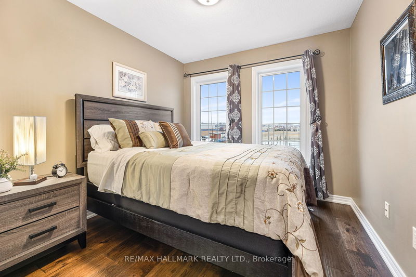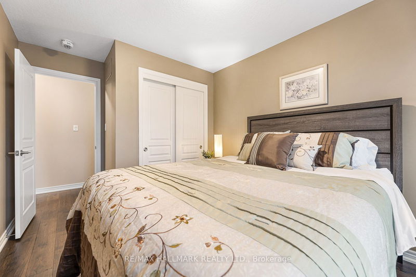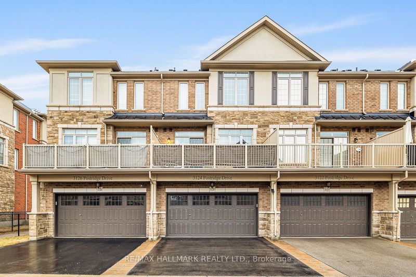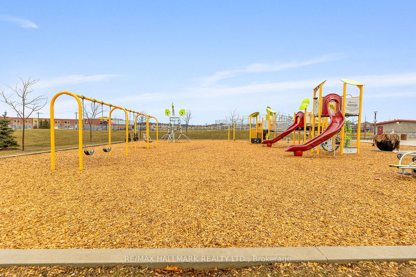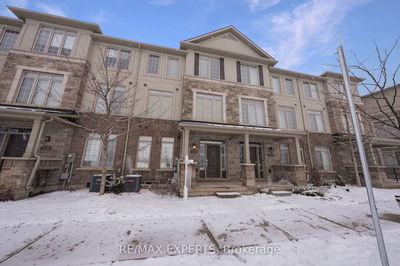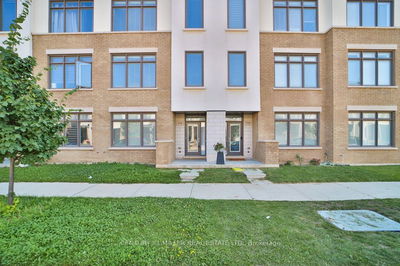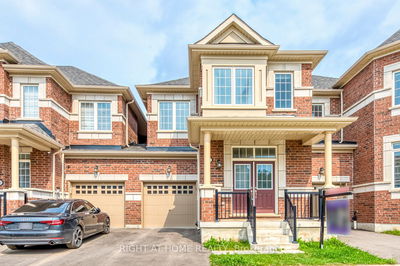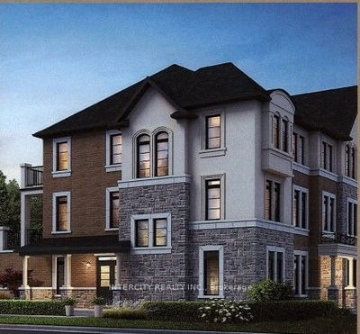6-Years New Home. Impeccable views, located conveniently in Oakville's most sought-after Neighbourhood. This immaculate home boasts 4 spacious bedrooms, 4 luxurious baths, 2 Car Garage and an additional 2 car parking on the driveway, ensuring convenience for your family and guests, and facing the park! Great Spacious Layout With Hardwood Floors Through Out. Primary With Walk-In, 4 Piece Ensuite and W/I closet. The walkout from the kitchen leads to a charming balcony, complete with a BBQ gas line hookup, offering a perfect spot for summer BBQs. Surrounded by parks within a quiet neighbourhood without compromising on the convenience of shopping, top-ranked French Immersion School & Hwy 403 and Hwy 407. Come and tour this home this weekend, Open House Sat and Sun from 2-4pm.
Property Features
- Date Listed: Wednesday, February 28, 2024
- Virtual Tour: View Virtual Tour for 3124 Postridge Drive
- City: Oakville
- Neighborhood: Rural Oakville
- Full Address: 3124 Postridge Drive, Oakville, L6H 0P9, Ontario, Canada
- Kitchen: Hardwood Floor, Open Concept, W/O To Deck
- Living Room: Hardwood Floor, O/Looks Park, Large Window
- Listing Brokerage: Re/Max Hallmark Realty Ltd. - Disclaimer: The information contained in this listing has not been verified by Re/Max Hallmark Realty Ltd. and should be verified by the buyer.


