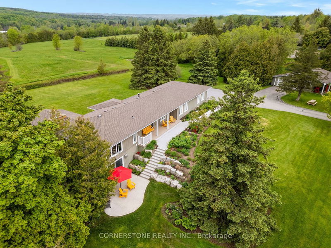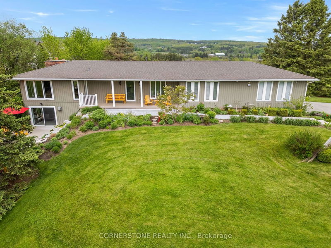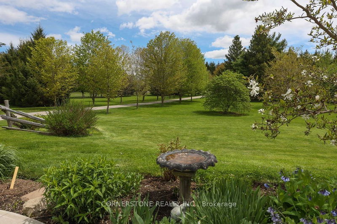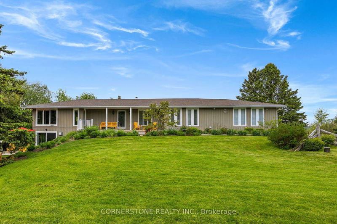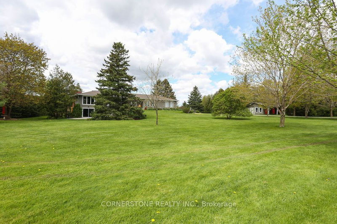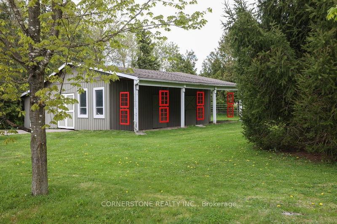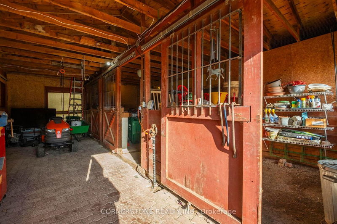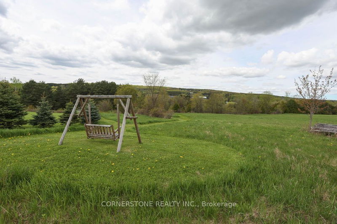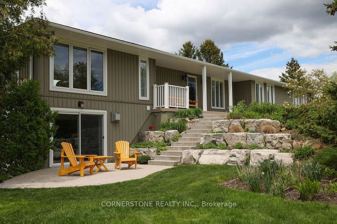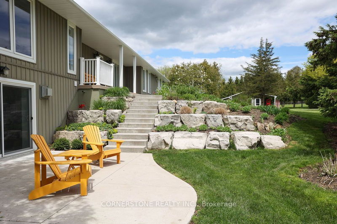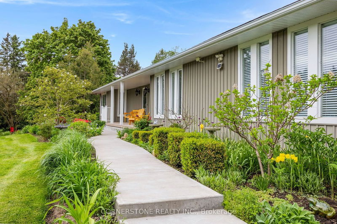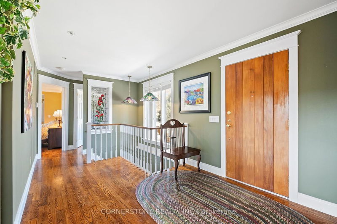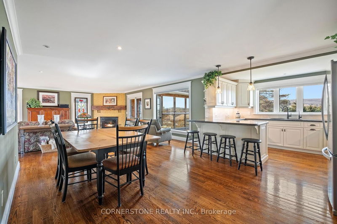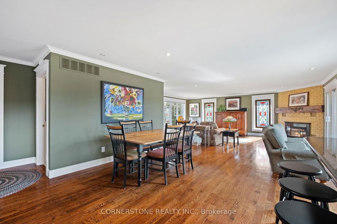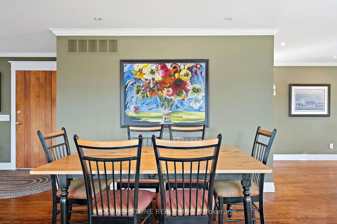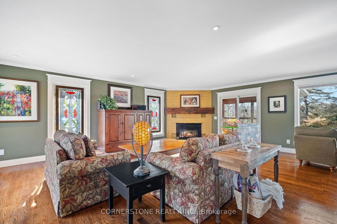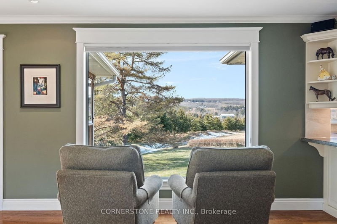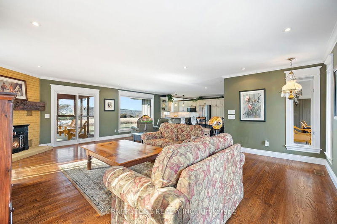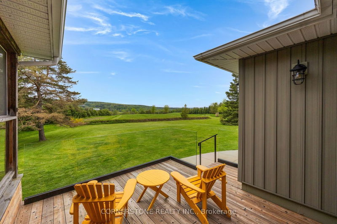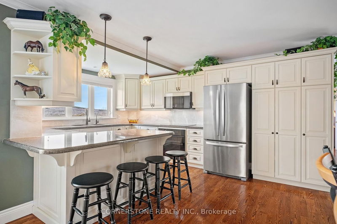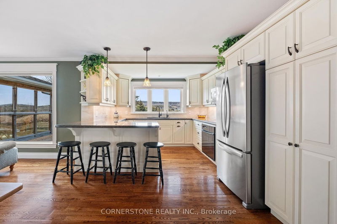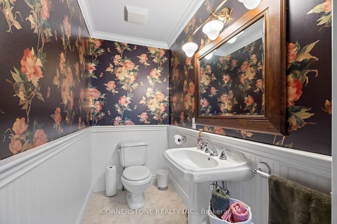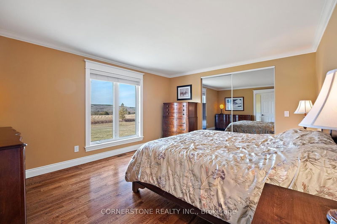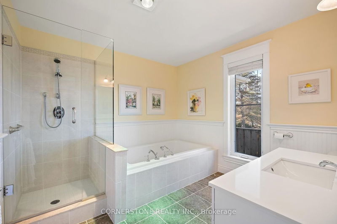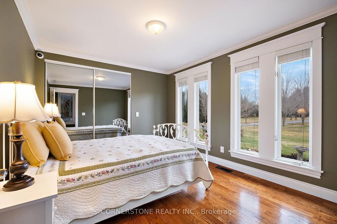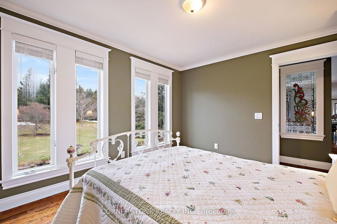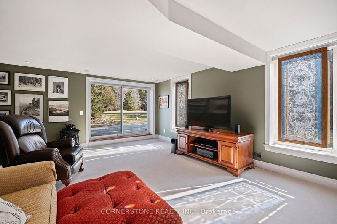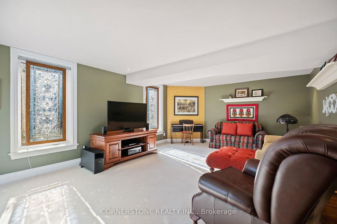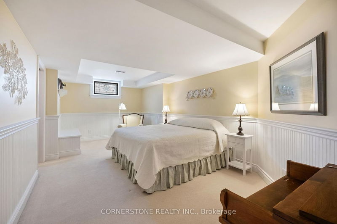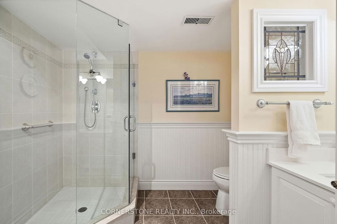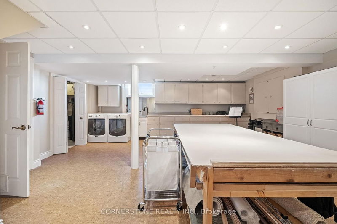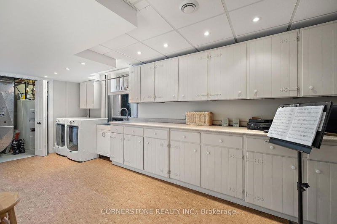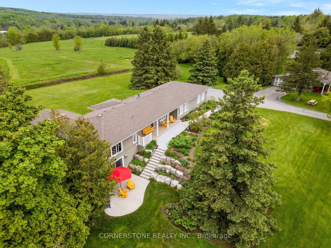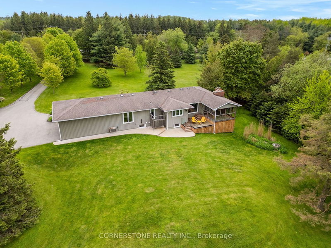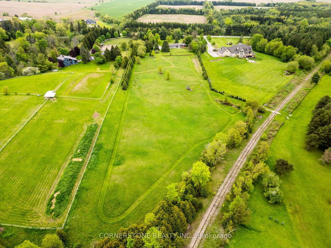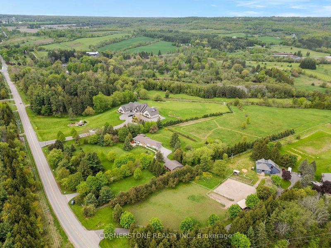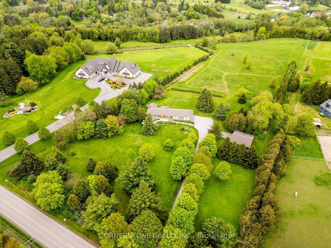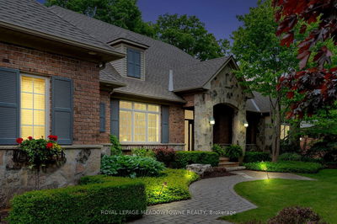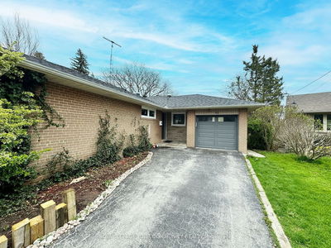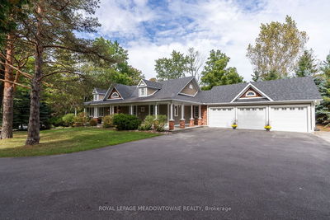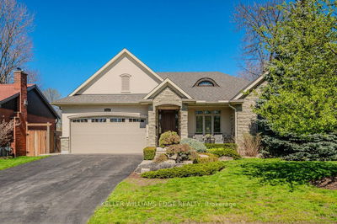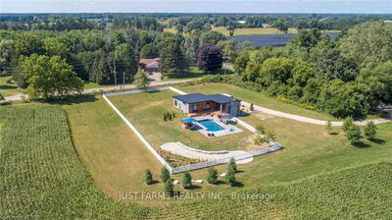Large bungalow fully renovated on 7.8 acres * with amazing views "Or" Ideal site to build a large custom home or add on. Fully finished lower level with walk out. Sep entrance from garage to lower level. Long treed driveway leads to sprawling bungalow with 2.5 car garage plus out building/workshop. Ideal for hobbies. Concrete walkways front and back. Quiet Park like setting around the house and treed privacy outlines the large 7.8 acre field with long views of the Caledon Hills. Inside the updated kitchen boasts granite counter tops, porcelain backslash, pantry, crown and valance. The main level has solid oak flooring with ceramic tile bathrooms. Bright great room with gas fireplace insert, many windows, and w/o to cedar 3 season room enjoys views of the country side. Large primary bedroom with full ensuite with quartz counter top and tempered glass shower. Pot lights, tall baseboards and Seventeen 5.5 foot tall windows in this open concept bungalow. Fully finished recreation room with gas fireplace and full walk out door to private patio area. 3rd bedroom with above grade window and large ensuite bath.
Property Features
- Date Listed: Thursday, February 29, 2024
- City: Caledon
- Neighborhood: Rural Caledon
- Full Address: 2224 Boston Mills Road, Caledon, L7C 0M1, Ontario, Canada
- Kitchen: Hardwood Floor, Granite Counter, Pantry
- Listing Brokerage: Cornerstone Realty Inc. - Disclaimer: The information contained in this listing has not been verified by Cornerstone Realty Inc. and should be verified by the buyer.

