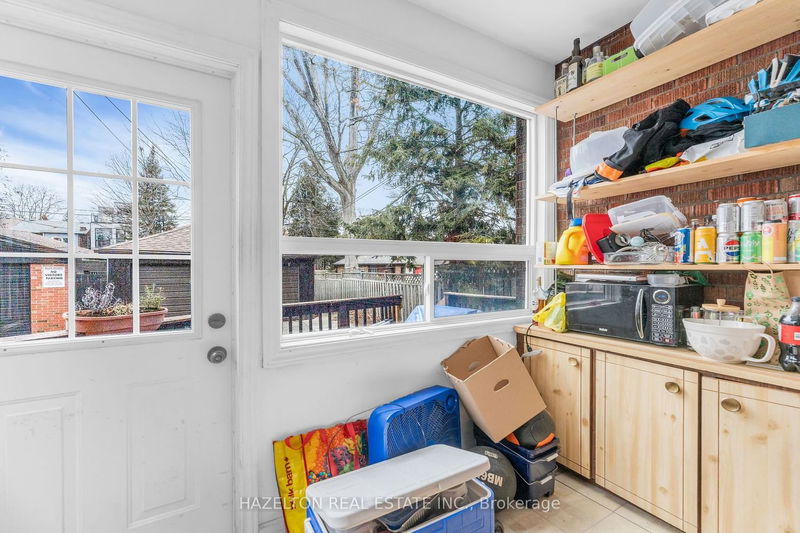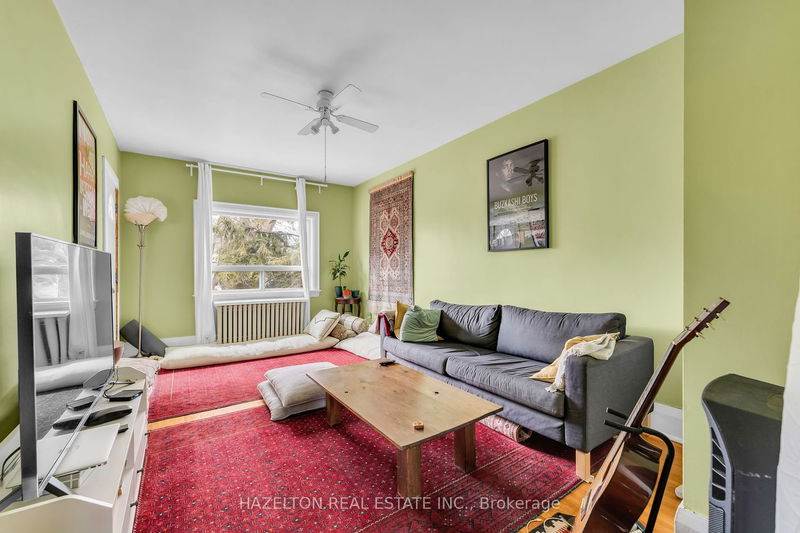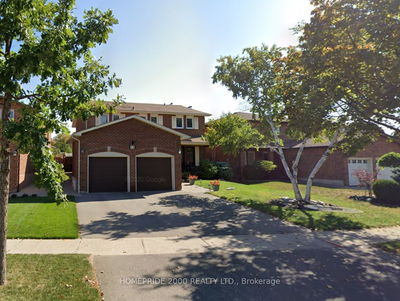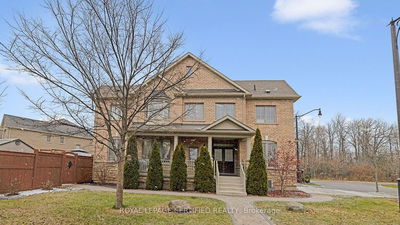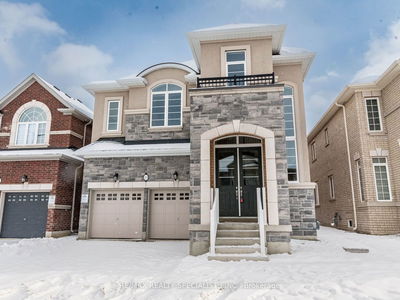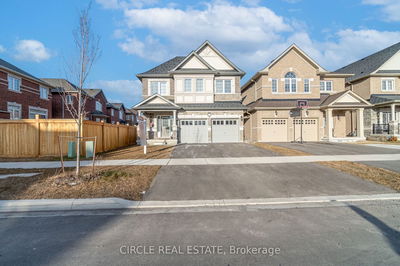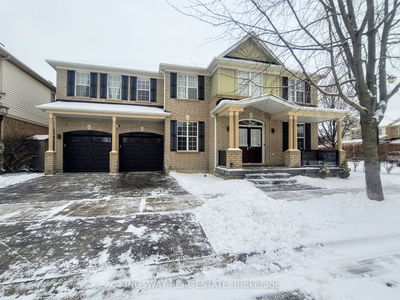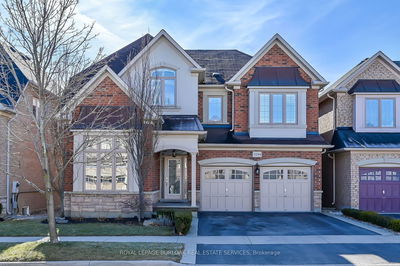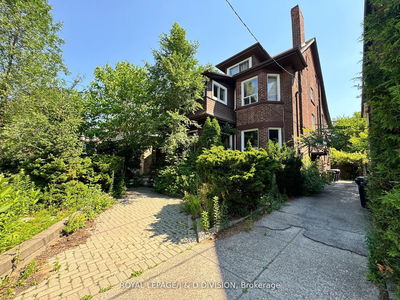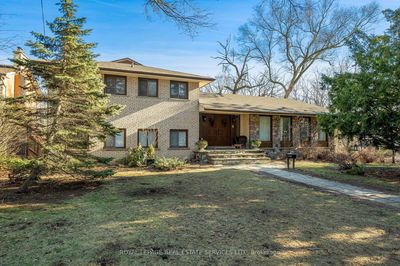Nestled in the heart of Bloor West Village, this timeless detached brick home comes to market after 37 years. Prime location with a mere 2-minute walk to the TTC subway line and a leisurely stroll to High Park. Currently configured into 3 rental suites, including a self-contained basement apartment (7Ft ceilings) with its own entrance, this home offers the flexibility to effortlessly revert to a single-family dwelling. With an expansive 30 x 160FT lot, crowned by a detached double-garage, the potential for expansion is endless. Whether an investment or a place to call home, Imagine the addition of a laneway house, complemented by ample space for two-car parking and an inviting backyard retreat. **Vacant possession available, speak to listing agent for details.
Property Features
- Date Listed: Monday, March 04, 2024
- City: Toronto
- Neighborhood: Runnymede-Bloor West Village
- Major Intersection: Bloor And Runnymede
- Full Address: 288 Runnymede Road, Toronto, M6S 2Y6, Ontario, Canada
- Kitchen: Main
- Living Room: Main
- Kitchen: Upper
- Living Room: Upper
- Kitchen: Lower
- Living Room: Lower
- Listing Brokerage: Hazelton Real Estate Inc. - Disclaimer: The information contained in this listing has not been verified by Hazelton Real Estate Inc. and should be verified by the buyer.








